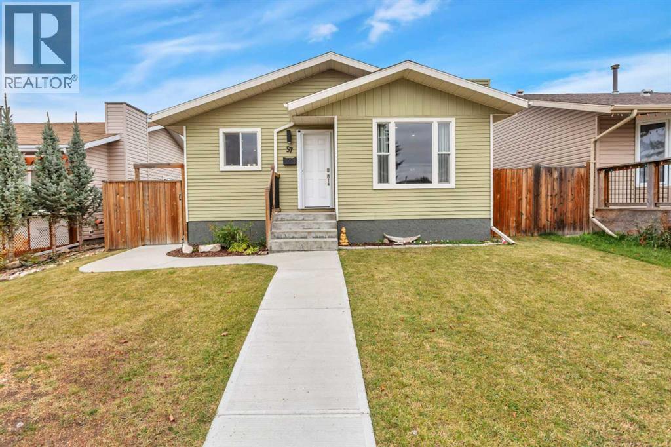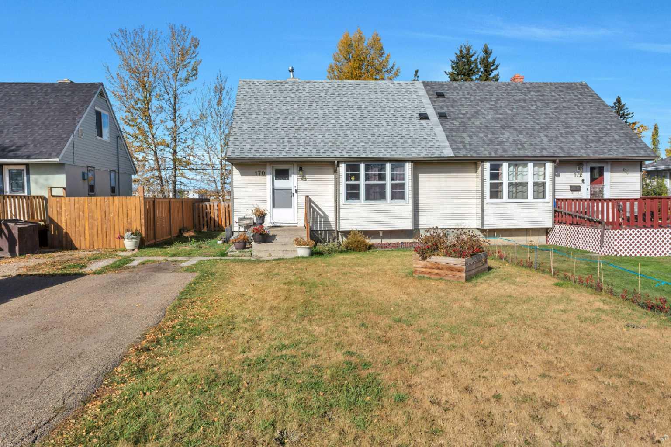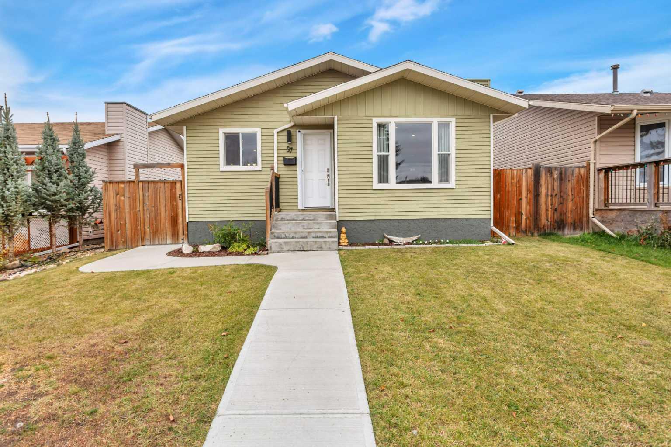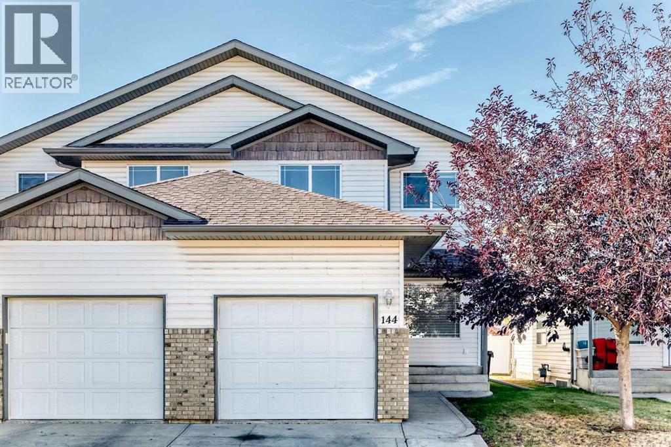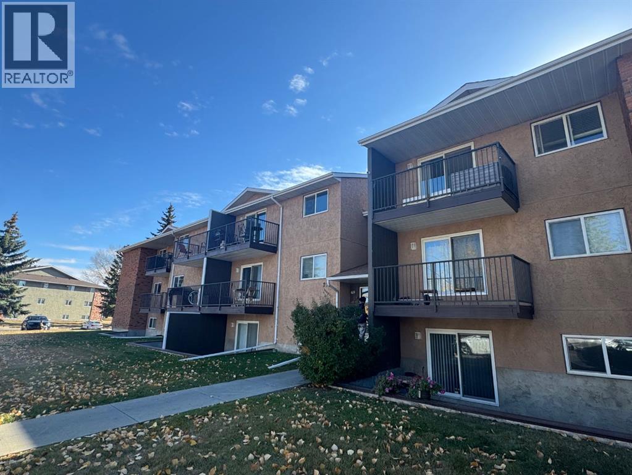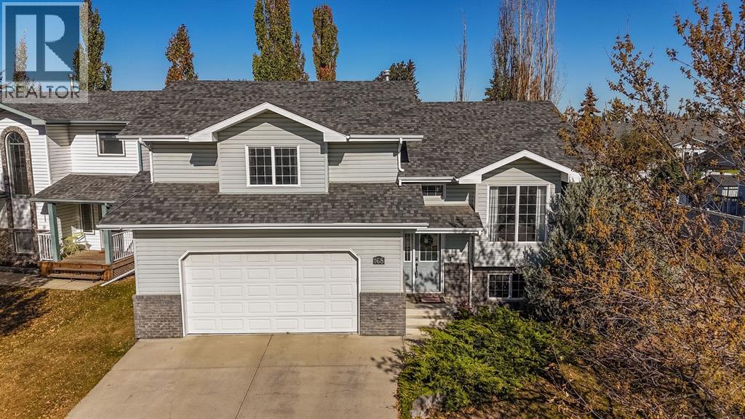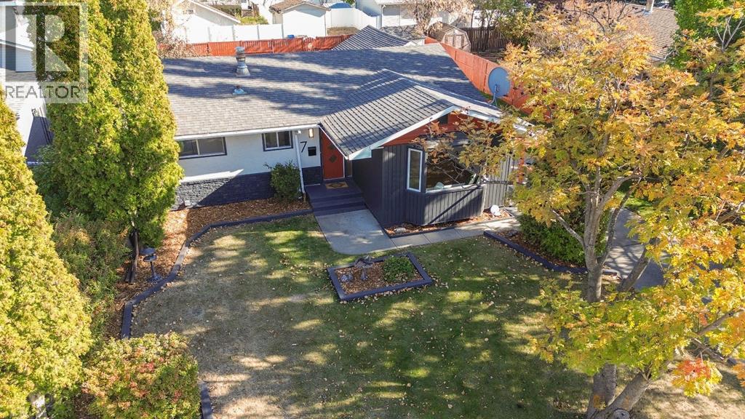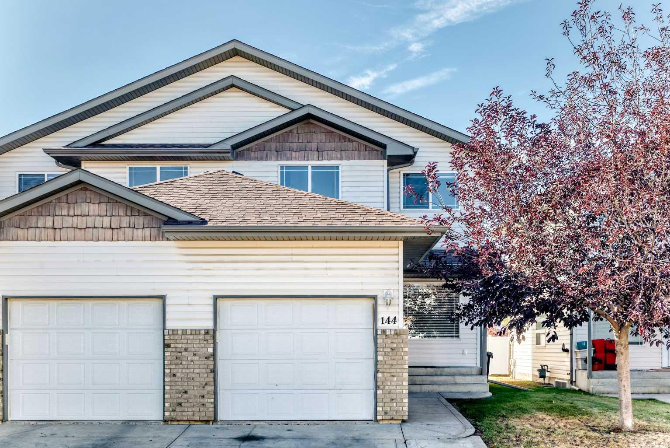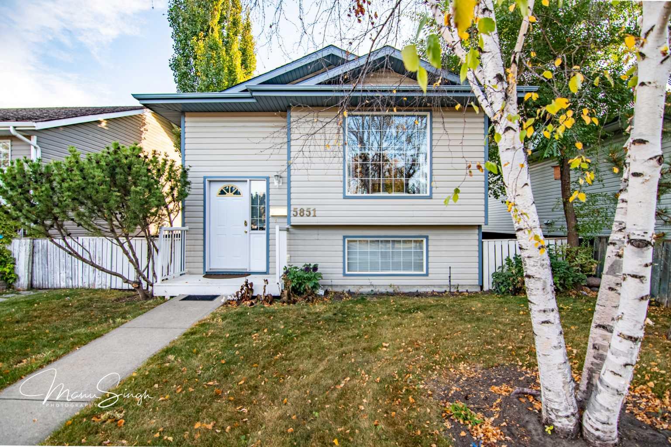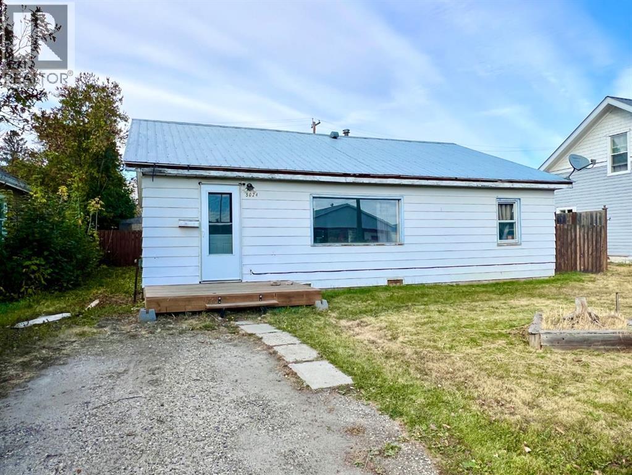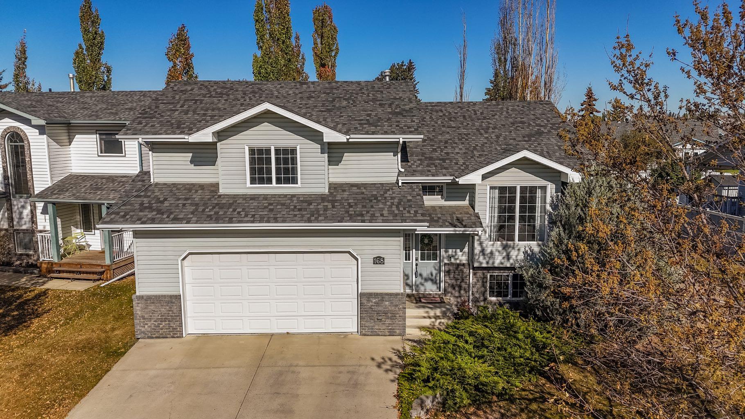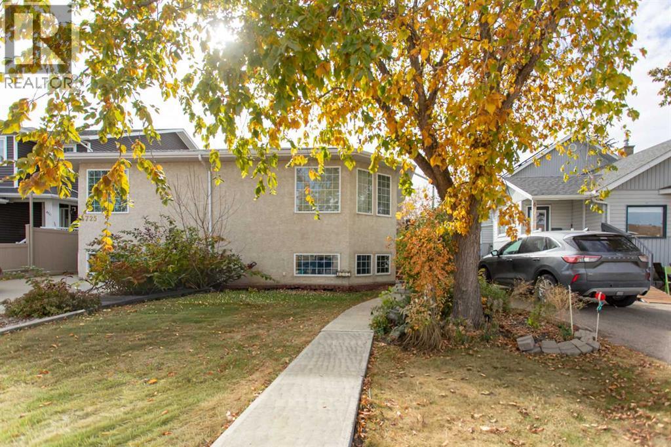
Highlights
Description
- Home value ($/Sqft)$294/Sqft
- Time on Housefulnew 20 hours
- Property typeSingle family
- StyleBi-level
- Median school Score
- Year built1996
- Mortgage payment
This well-maintained one-owner duplex offers flexible living arrangements suitable for families. The main level includes two bedrooms, a four-piece bathroom, a spacious living room, and a kitchen. The walkout basement features a third bedroom, a five-piece bathroom, and an open concept living area with a wet bar. This layout is ideal for families or for those seeking privacy with a roommate occupying the basement level. Notable features upstairs include hardwood flooring, granite countertops, a built-in corner china cabinet, and a corner pantry. The recently rebuilt 12 x 20 south-facing deck provides ample outdoor space to enjoy sunlight. Additional highlights include back alley access and a low maintenance yard. This one-owner home is ready to welcome its next family! (id:63267)
Home overview
- Cooling None
- Heat type Forced air
- Construction materials Wood frame
- Fencing Not fenced
- # parking spaces 2
- # full baths 2
- # total bathrooms 2.0
- # of above grade bedrooms 3
- Flooring Carpeted, hardwood, linoleum, vinyl
- Subdivision Downtown lacombe
- Directions 2098819
- Lot desc Lawn
- Lot dimensions 3000
- Lot size (acres) 0.07048872
- Building size 1123
- Listing # A2263444
- Property sub type Single family residence
- Status Active
- Bedroom 5.663m X 3.328m
Level: Basement - Other 4.444m X 2.643m
Level: Basement - Bathroom (# of pieces - 4) Measurements not available
Level: Basement - Storage 2.414m X 5.054m
Level: Basement - Family room 5.663m X 4.343m
Level: Basement - Furnace 1.5m X 3.277m
Level: Basement - Bathroom (# of pieces - 4) Measurements not available
Level: Main - Other 3.377m X 4.319m
Level: Main - Bedroom 3.149m X 2.515m
Level: Main - Kitchen 3.176m X 2.819m
Level: Main - Foyer 3.149m X 3.709m
Level: Main - Primary bedroom 5.867m X 6.224m
Level: Main - Living room 5.867m X 4.471m
Level: Main
- Listing source url Https://www.realtor.ca/real-estate/28974226/4727-49a-avenue-lacombe-downtown-lacombe
- Listing type identifier Idx

$-880
/ Month

