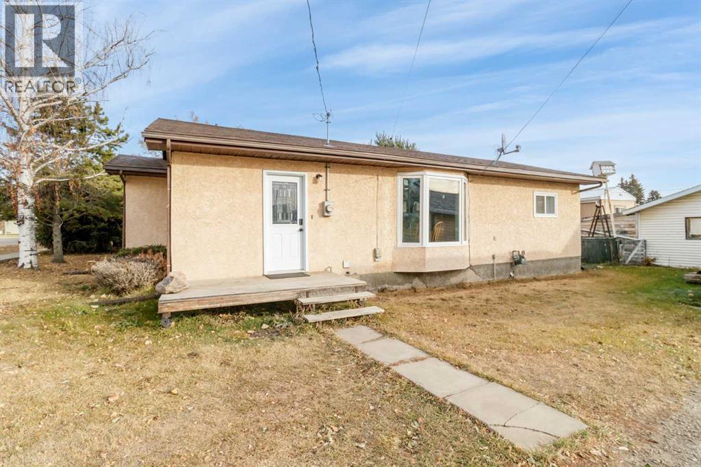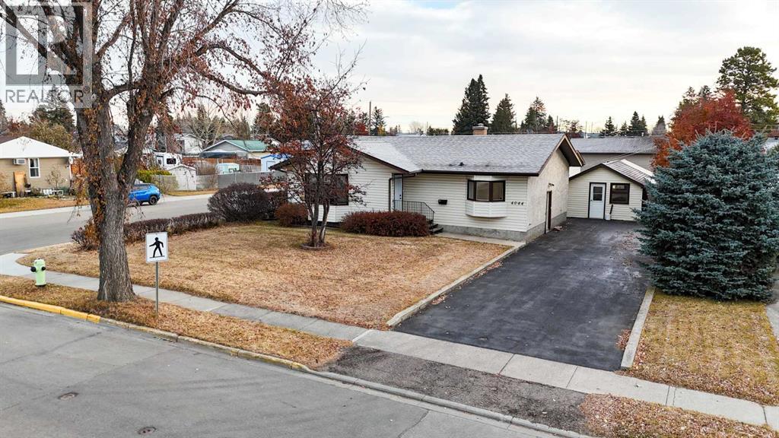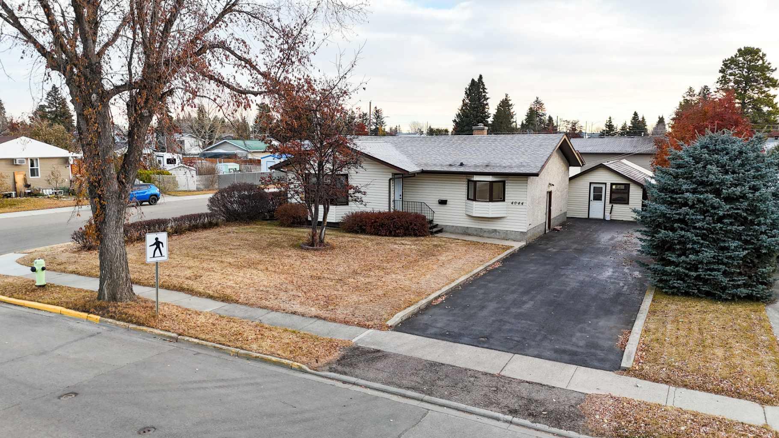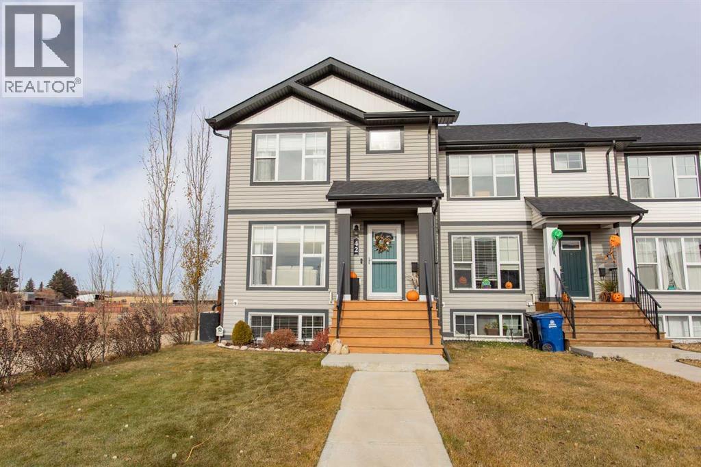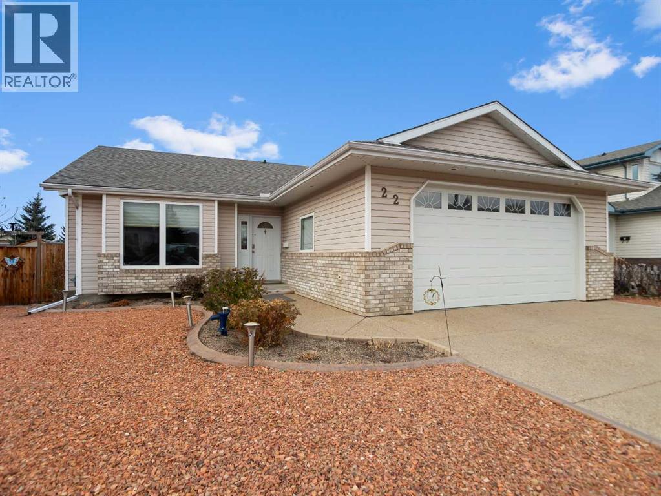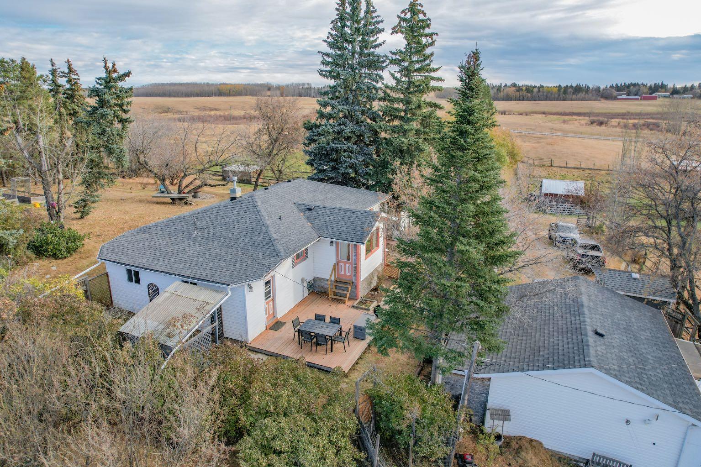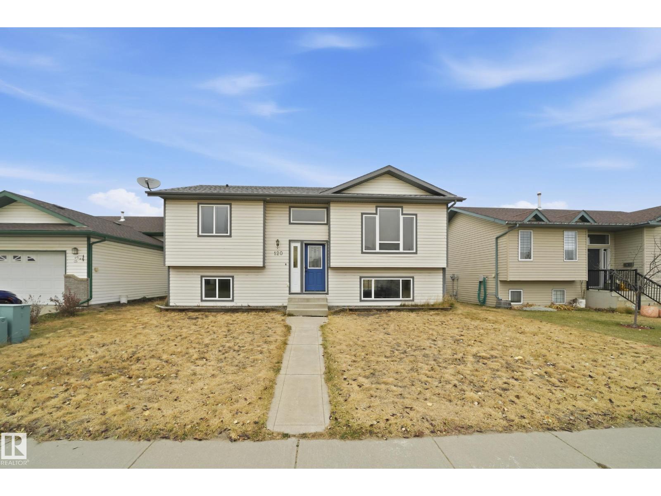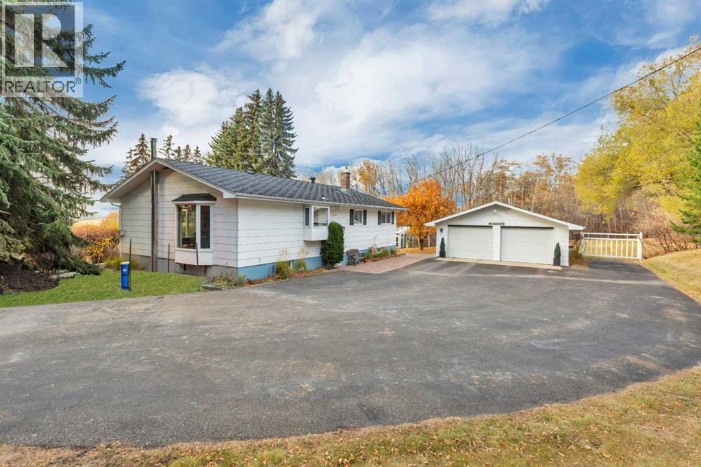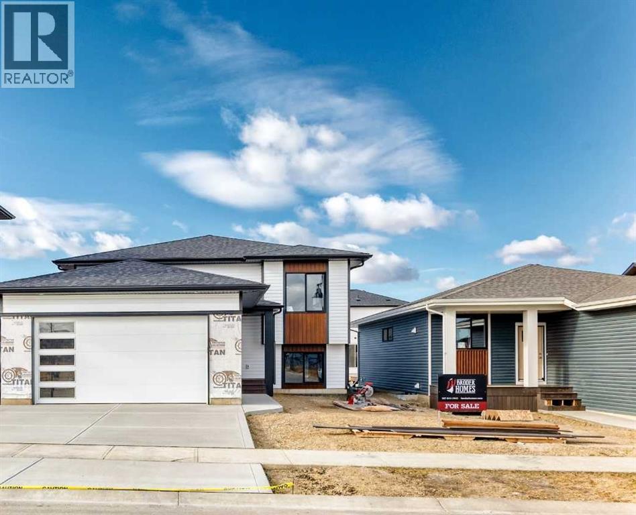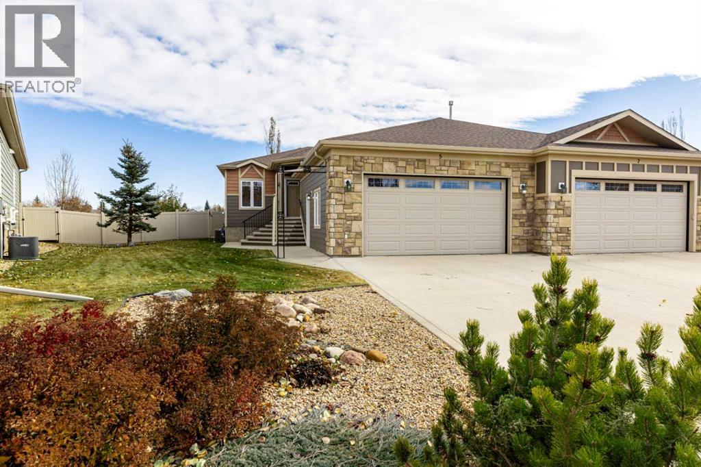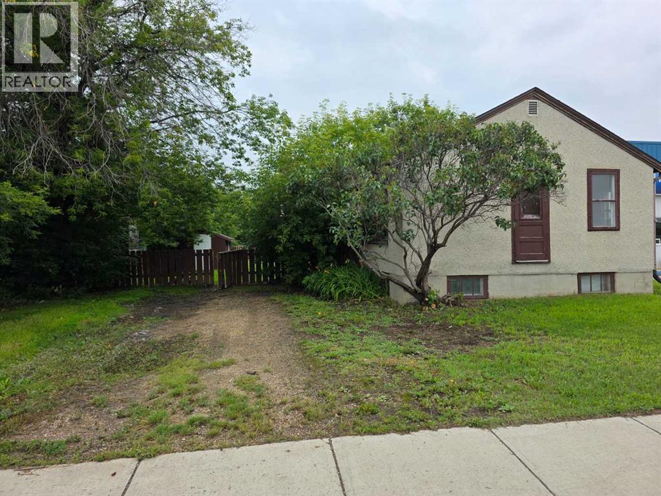
Highlights
This home is
44%
Time on Houseful
102 Days
Home features
Fixer upper
School rated
7/10
Lacombe
-1.37%
Description
- Home value ($/Sqft)$271/Sqft
- Time on Houseful102 days
- Property typeSingle family
- StyleBungalow
- Median school Score
- Year built1921
- Mortgage payment
This Great little home is ready for the fixer upper or the buyer ready to rent it out until the time comes to make it the perfect spot for a new commercial building. The location doesn't get any better for drive by traffic for a business! The house was rented out to a tenant so the house is very livable the way it is and with a little TLC it can be a great place for years to come. With the C3 zoning there is a variety of businesses that can operate from this location. Also with the deep lot size there could be a Commercial Building constructed with front &/or rear parking depending on the needs of the business. (id:63267)
Home overview
Amenities / Utilities
- Cooling None
- Heat source Natural gas
- Heat type Forced air
Exterior
- # total stories 1
- Construction materials Wood frame
- Fencing Fence
- # parking spaces 2
Interior
- # full baths 1
- # half baths 1
- # total bathrooms 2.0
- # of above grade bedrooms 3
- Flooring Carpeted, laminate, linoleum
Location
- Community features Golf course development, lake privileges, fishing
- Subdivision Downtown lacombe
- Directions 1978404
Lot/ Land Details
- Lot desc Landscaped
- Lot dimensions 6600
Overview
- Lot size (acres) 0.15507519
- Building size 850
- Listing # A2242251
- Property sub type Single family residence
- Status Active
Rooms Information
metric
- Bedroom 3.048m X 3.048m
Level: Basement - Bathroom (# of pieces - 2) 1.829m X 1.829m
Level: Basement - Family room 4.877m X 2.743m
Level: Basement - Bedroom 3.048m X 3.658m
Level: Main - Bedroom 3.048m X 2.743m
Level: Main - Bathroom (# of pieces - 4) 2.438m X 1.829m
Level: Main - Living room 3.658m X 4.877m
Level: Main - Kitchen 3.658m X 2.438m
Level: Main
SOA_HOUSEKEEPING_ATTRS
- Listing source url Https://www.realtor.ca/real-estate/28640369/4910-hwy-2a-lacombe-downtown-lacombe
- Listing type identifier Idx
The Home Overview listing data and Property Description above are provided by the Canadian Real Estate Association (CREA). All other information is provided by Houseful and its affiliates.

Lock your rate with RBC pre-approval
Mortgage rate is for illustrative purposes only. Please check RBC.com/mortgages for the current mortgage rates
$-613
/ Month25 Years fixed, 20% down payment, % interest
$
$
$
%
$
%

Schedule a viewing
No obligation or purchase necessary, cancel at any time
Real estate & homes for sale nearby

