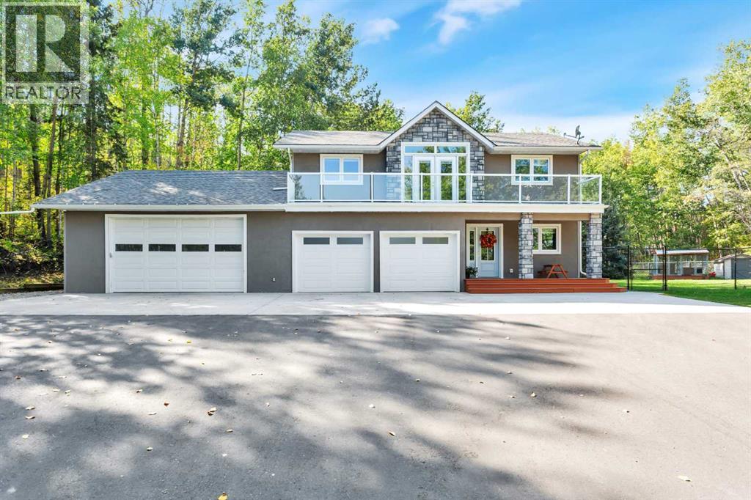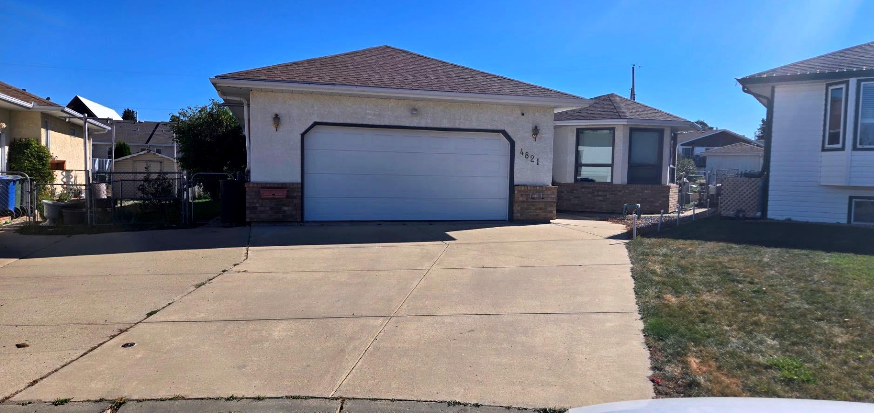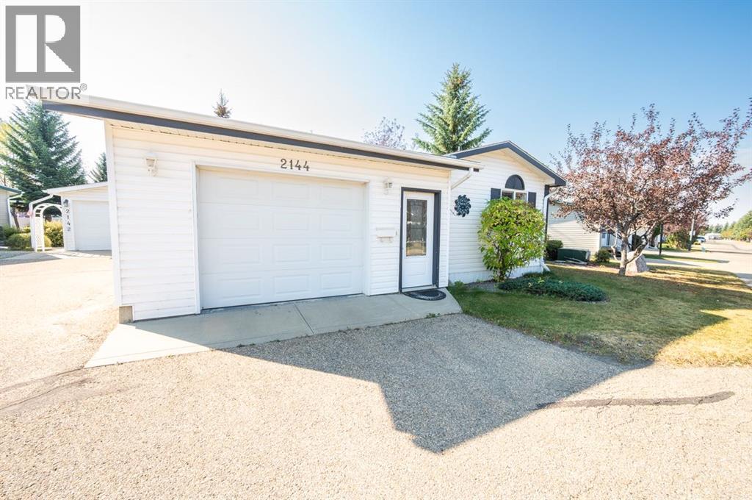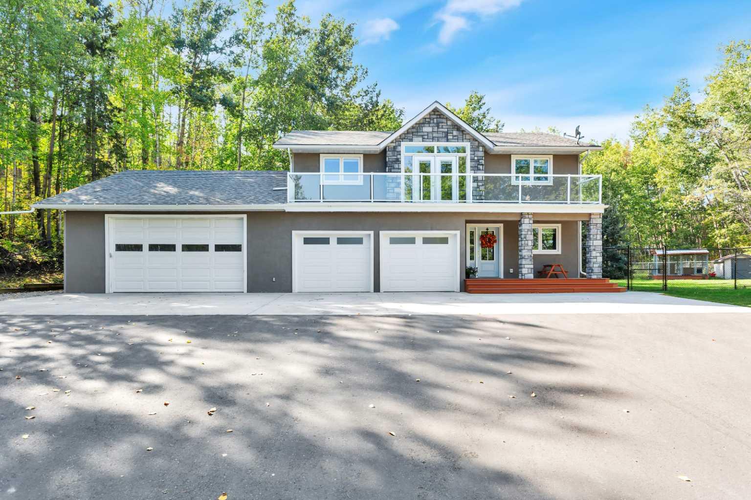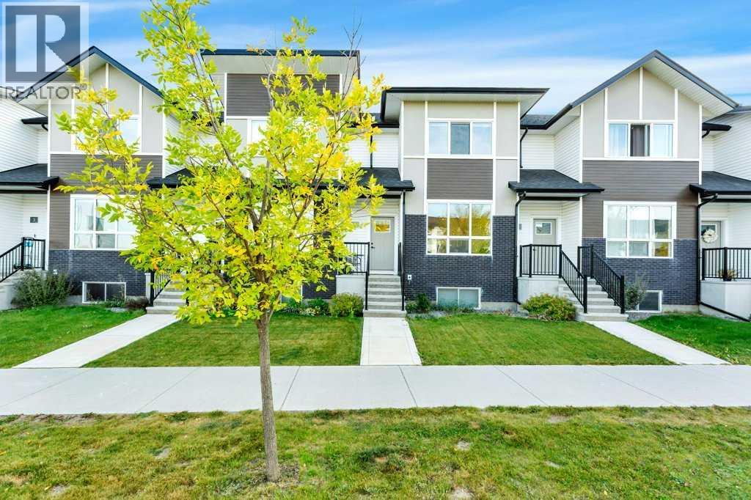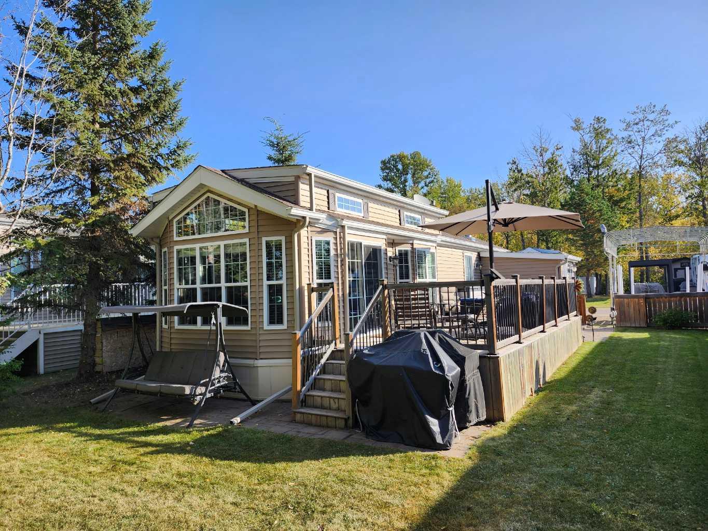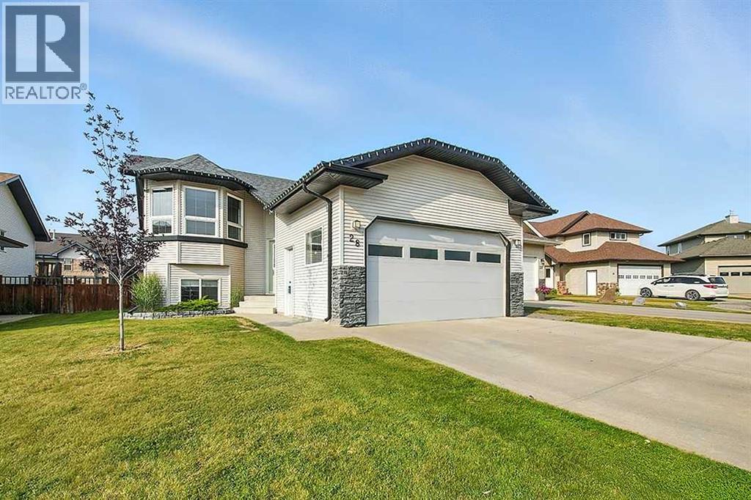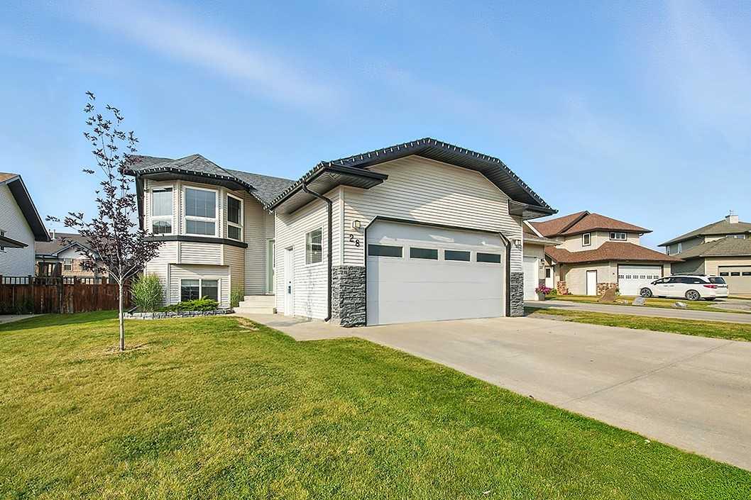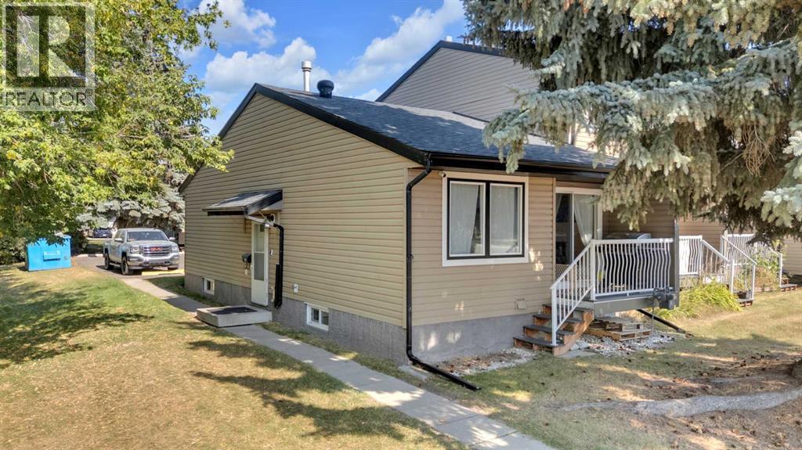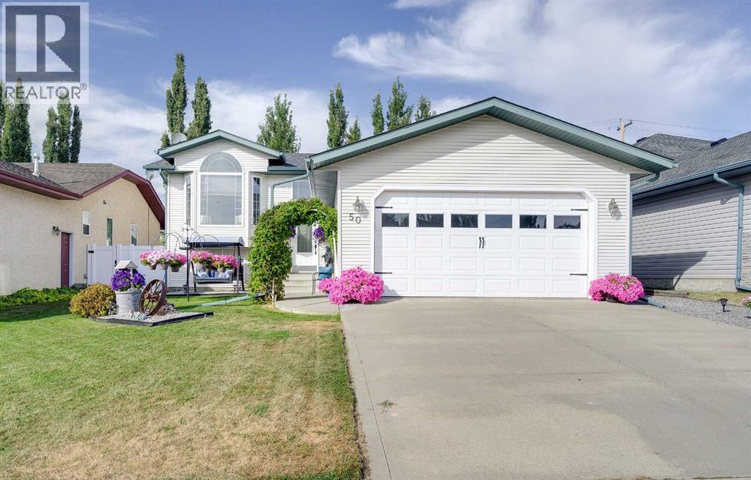
Highlights
Description
- Home value ($/Sqft)$409/Sqft
- Time on Housefulnew 9 hours
- Property typeSingle family
- StyleBi-level
- Median school Score
- Year built1999
- Garage spaces2
- Mortgage payment
Well-maintained home in Lacombe’s Lincoln Park subdivision, located on a quiet close with alley access. Features include an attached heated garage, new vinyl fence with 14’ opening, perfect for perfect for extra parking or yard access. A bright, airy main floor with updated lighting, freshly painted walls and ceiling (2024), pantry, and new stove (2024). Three bedrooms on the main, including a primary with 4-piece ensuite. Lower level offers new carpet, large rec room, big windows, two bedrooms, full bath with dual sinks, and laundry. Comfort is top of mind with in-floor heat, a new furnace, two new hot water tanks, and central A/C—all installed in 2024. Enjoy the large yard with freshly stained deck, new shed, and updated landscaping. Move-in ready with modern upgrades throughout! (id:63267)
Home overview
- Cooling Central air conditioning
- Heat type Forced air
- Fencing Fence
- # garage spaces 2
- # parking spaces 2
- Has garage (y/n) Yes
- # full baths 3
- # total bathrooms 3.0
- # of above grade bedrooms 5
- Flooring Carpeted, vinyl plank
- Subdivision Lincoln park
- Lot desc Landscaped
- Lot dimensions 5650
- Lot size (acres) 0.13275376
- Building size 1222
- Listing # A2258945
- Property sub type Single family residence
- Status Active
- Bedroom 2.438m X 3.682m
Level: Lower - Bathroom (# of pieces - 4) 1.5m X 3.277m
Level: Lower - Furnace 2.387m X 4.42m
Level: Lower - Recreational room / games room 8.51m X 5.486m
Level: Lower - Laundry 3.405m X 4.673m
Level: Lower - Bedroom 2.691m X 2.591m
Level: Lower - Bedroom 2.896m X 3.505m
Level: Main - Bathroom (# of pieces - 4) 2.691m X 1.5m
Level: Main - Dining room 2.185m X 3.2m
Level: Main - Living room 3.557m X 5.867m
Level: Main - Bedroom 2.896m X 3.81m
Level: Main - Bathroom (# of pieces - 4) 2.691m X 2.515m
Level: Main - Foyer 3.1m X 1.905m
Level: Main - Kitchen 2.996m X 3.834m
Level: Main - Primary bedroom 3.353m X 4.167m
Level: Main
- Listing source url Https://www.realtor.ca/real-estate/28894285/50-livingston-close-lacombe-lincoln-park
- Listing type identifier Idx

$-1,333
/ Month

