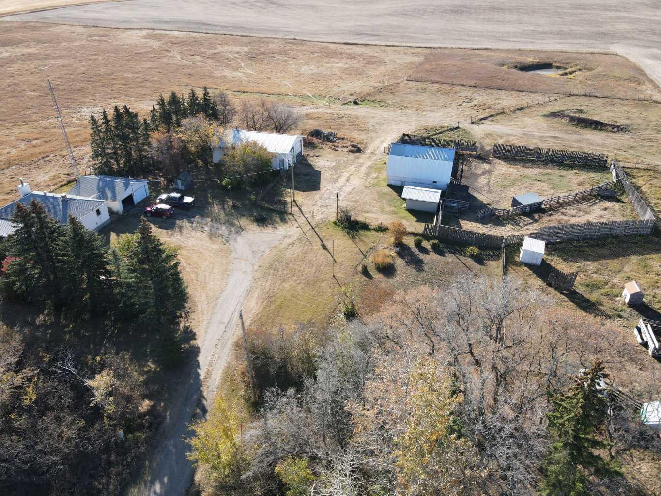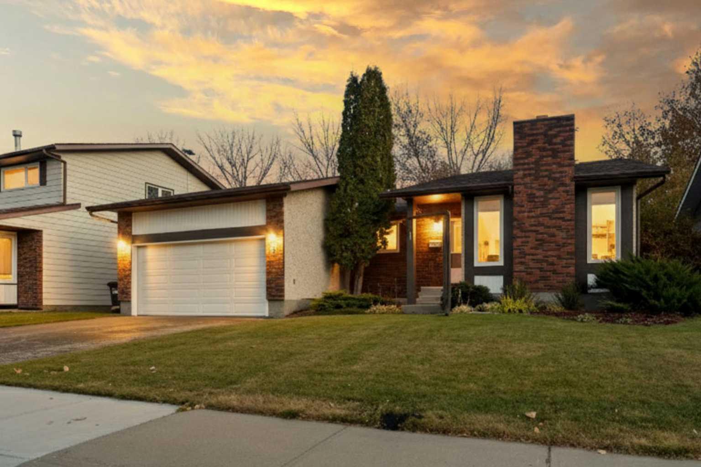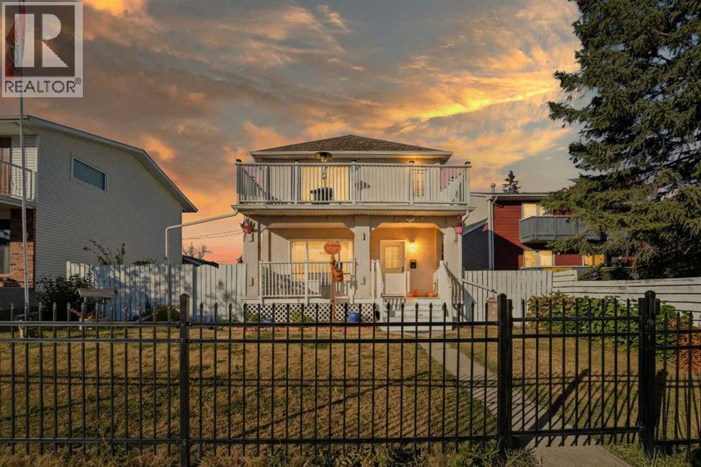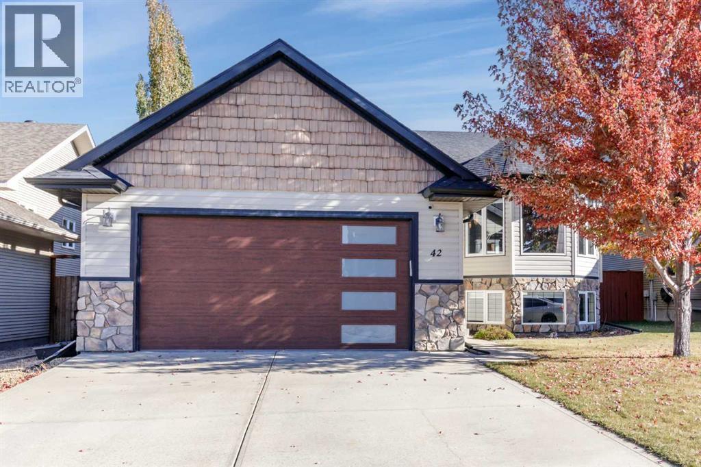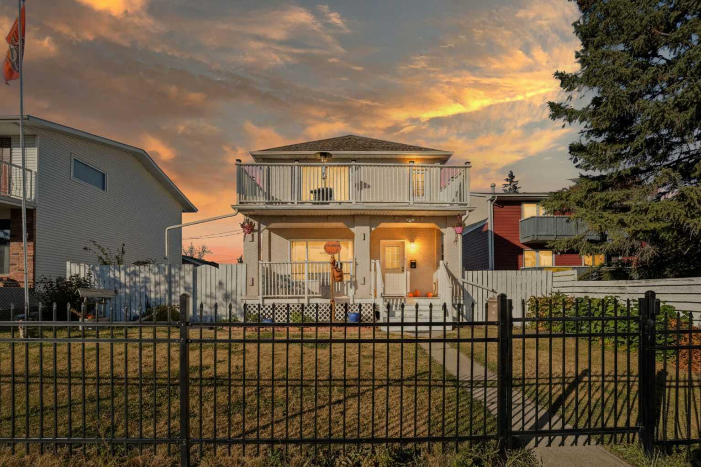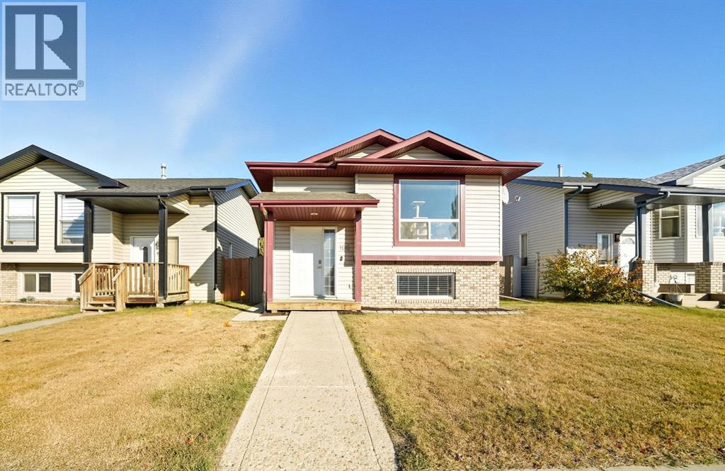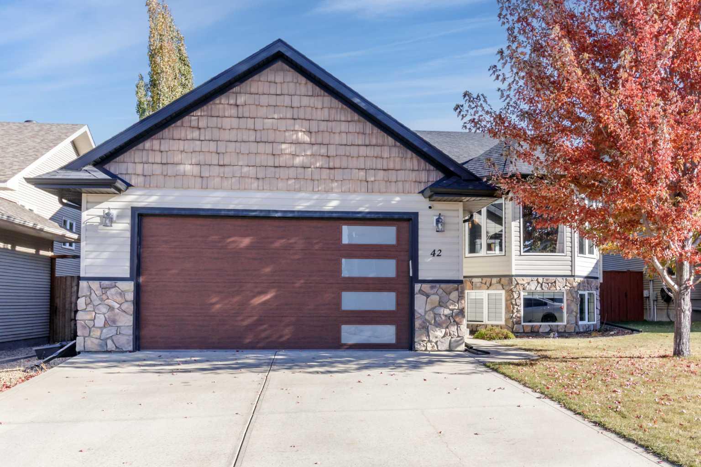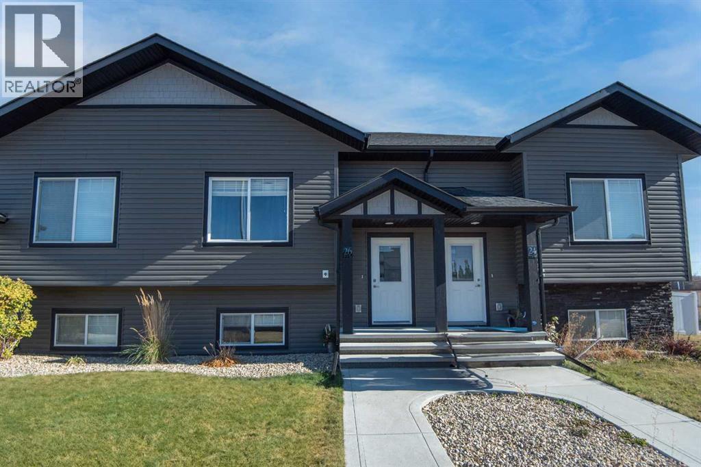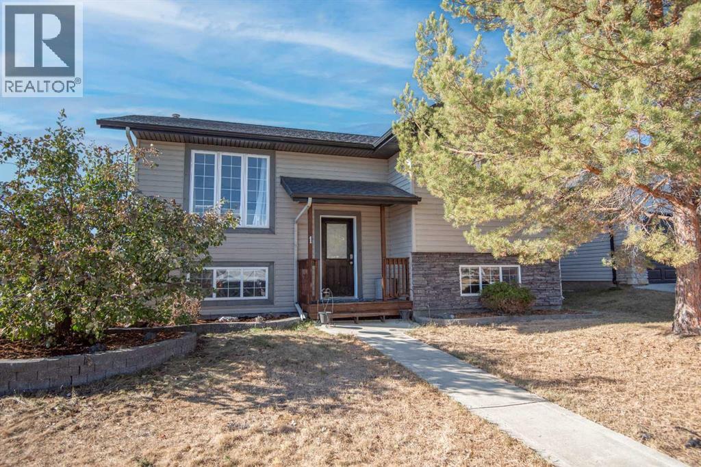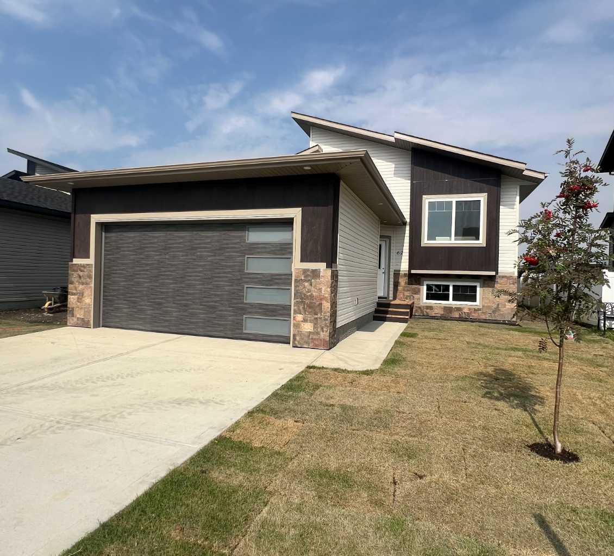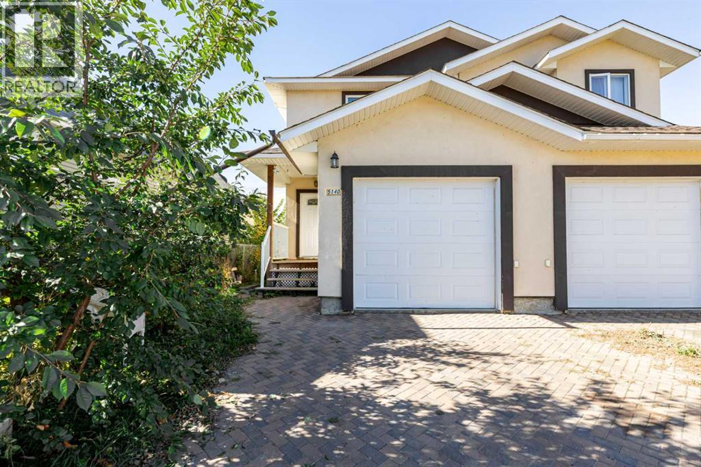
Highlights
Description
- Home value ($/Sqft)$266/Sqft
- Time on Housefulnew 7 days
- Property typeSingle family
- Median school Score
- Year built2015
- Garage spaces2
- Mortgage payment
Welcome home to this beautifully kept 4 bedroom, 3 bathroom half duplex ideally located in the heart of downtown Lacombe. This inviting home offers a bright and open main floor with a spacious kitchen, dining area, and comfortable living room — perfect for family gatherings or quiet evenings to spend time in.The primary suite features its own ensuite bath, and the fully finished basement with separate entrance & with infloor heat plumbed in to keep the feet warm on cold winter nights . It also provides extra space for a family room, home office, or guest area. Enjoy the convenience of being close to schools, playgrounds, shopping, and all downtown amenities — everything you need is just a short walk away.With a private yard and friendly neighbourhood setting, this home combines comfort, location, and community charm. A wonderful opportunity for families, first-time buyers, investors , or anyone looking to enjoy the welcoming lifestyle Lacombe is known for! (id:63267)
Home overview
- Cooling None
- Heat source Natural gas
- Heat type Forced air, in floor heating
- # total stories 2
- Fencing Partially fenced
- # garage spaces 2
- # parking spaces 2
- Has garage (y/n) Yes
- # full baths 3
- # half baths 1
- # total bathrooms 4.0
- # of above grade bedrooms 4
- Flooring Carpeted, hardwood, tile
- Community features Golf course development, lake privileges, fishing
- Subdivision Downtown lacombe
- Directions 2133864
- Lot desc Landscaped
- Lot dimensions 2753
- Lot size (acres) 0.06468515
- Building size 1464
- Listing # A2262456
- Property sub type Single family residence
- Status Active
- Primary bedroom 5.282m X 4.52m
Level: 2nd - Bathroom (# of pieces - 4) Level: 2nd
- Bathroom (# of pieces - 4) Level: 2nd
- Bedroom 4.039m X 4.496m
Level: 2nd - Laundry 1.881m X 1.625m
Level: 2nd - Bedroom 3.786m X 2.234m
Level: Basement - Family room 3.786m X 2.667m
Level: Basement - Bathroom (# of pieces - 4) Level: Basement
- Bedroom 2.896m X 2.109m
Level: Basement - Bathroom (# of pieces - 2) Level: Main
- Living room 5.258m X 3.886m
Level: Main - Dining room 2.286m X 4.063m
Level: Main - Kitchen 2.972m X 3.962m
Level: Main
- Listing source url Https://www.realtor.ca/real-estate/28972063/5140-51-street-lacombe-downtown-lacombe
- Listing type identifier Idx

$-1,040
/ Month

