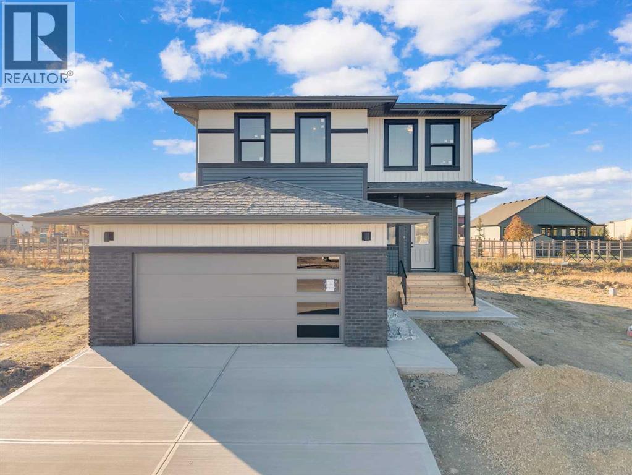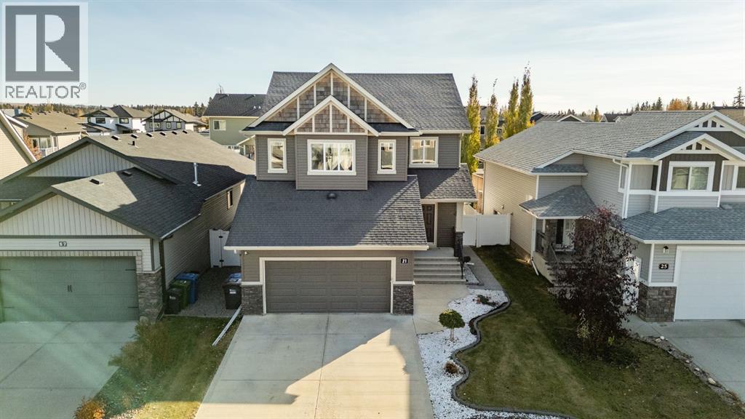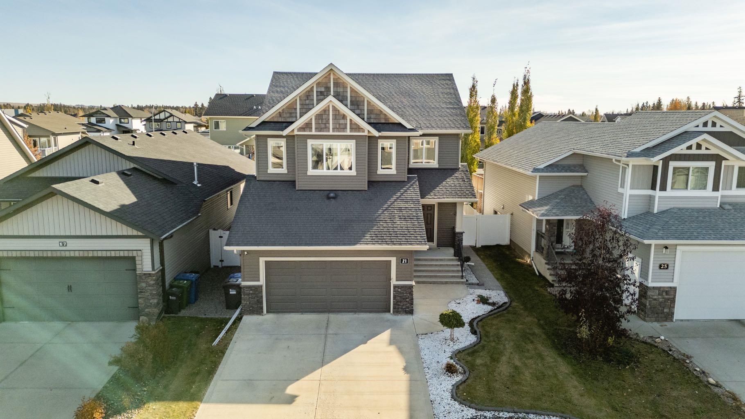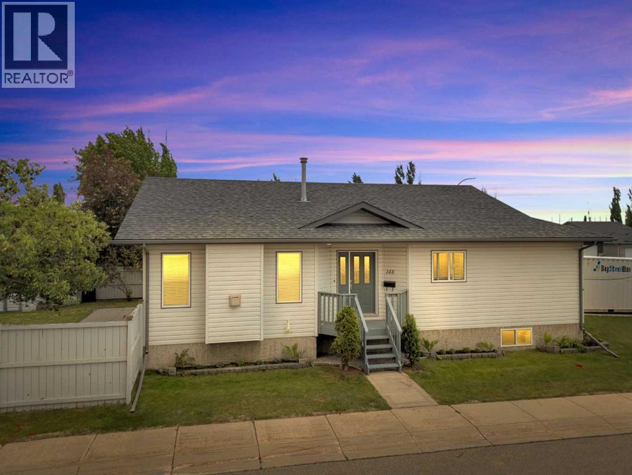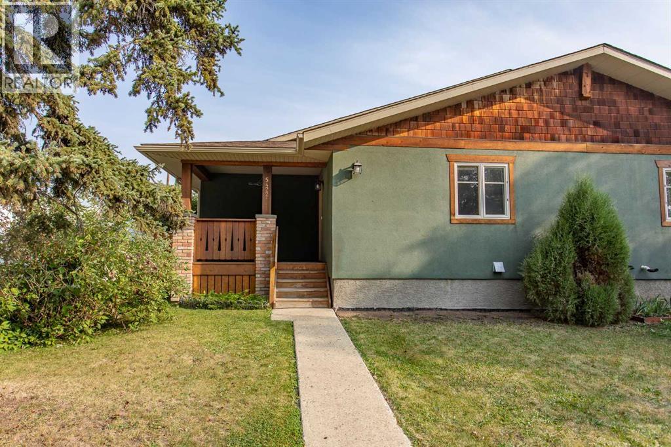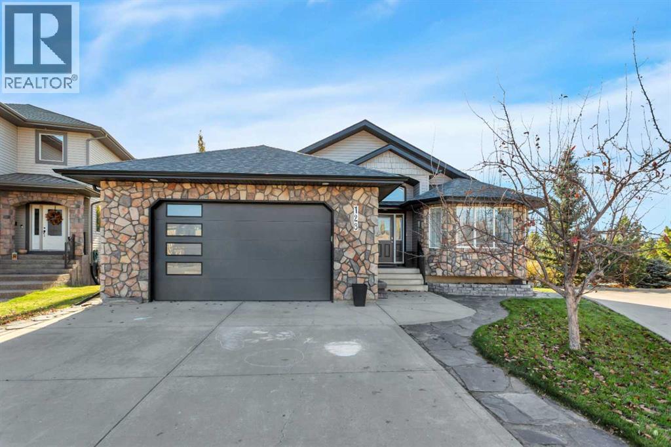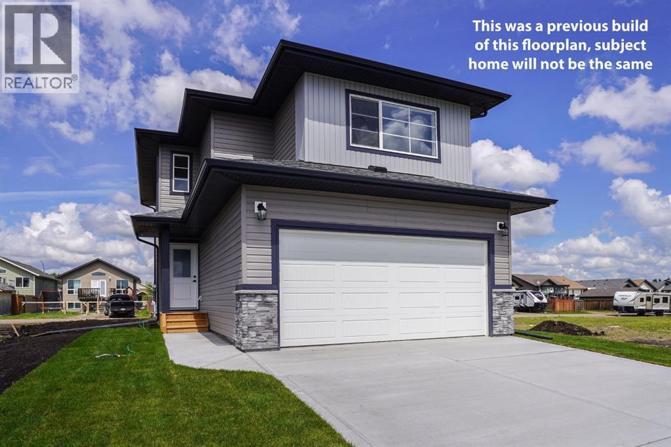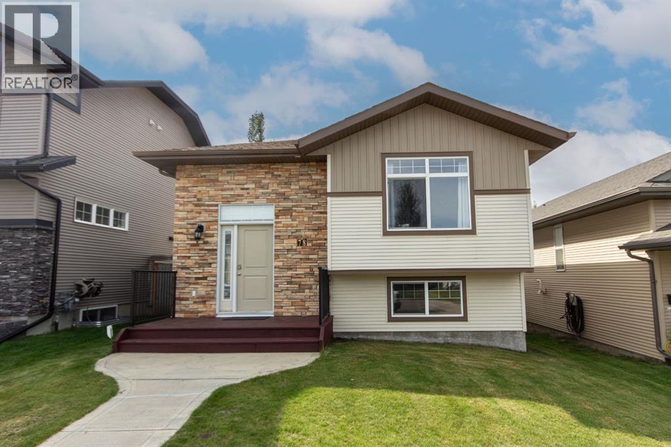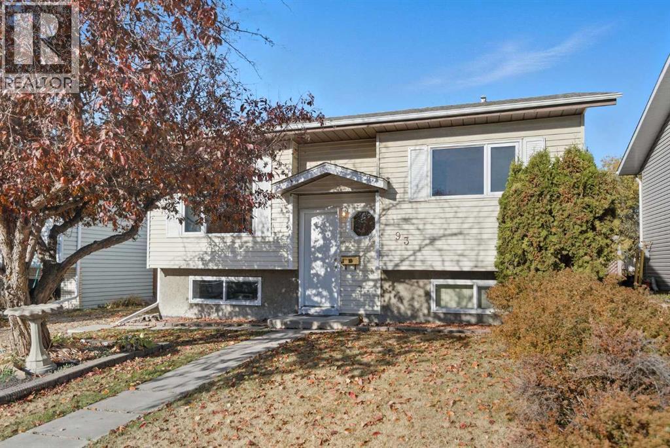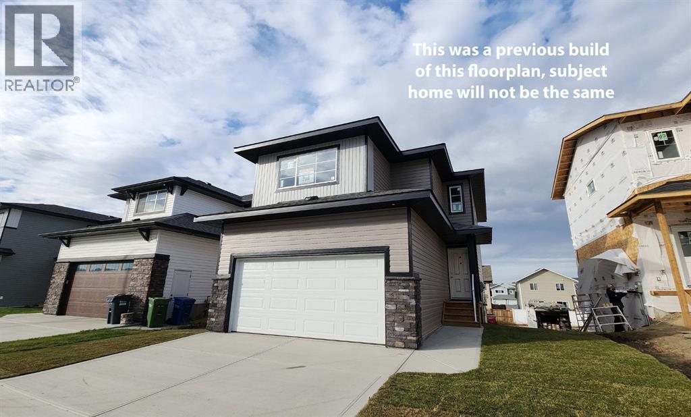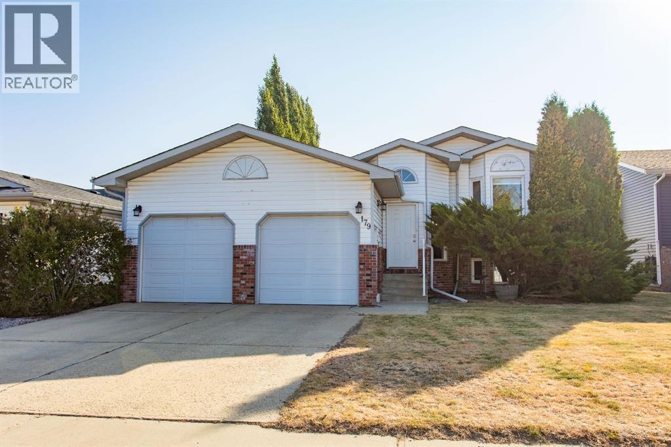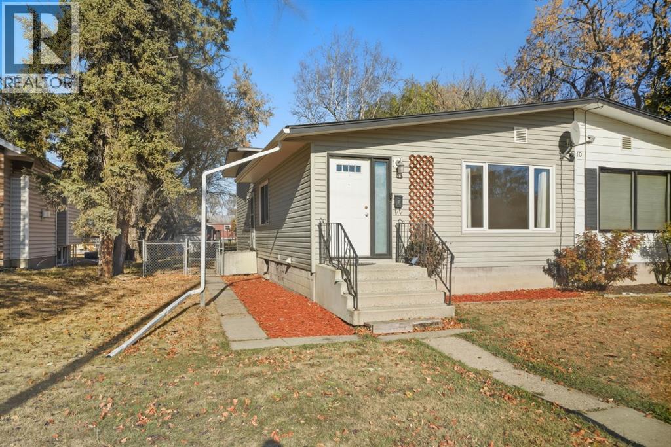
Highlights
Description
- Home value ($/Sqft)$279/Sqft
- Time on Housefulnew 27 hours
- Property typeSingle family
- Style4 level
- Median school Score
- Lot size5,994 Sqft
- Year built1973
- Mortgage payment
Very lovely half duplex in wonderful downtown Lacombe! Situated on one of Lacombe's amazing tree lined streets with a huge deep lot that has ample room to build a big garage - with plenty of space left for the kids and dogs to play! This well laid out 4 level split home offers lots of space for the growing family. The spacious foyer with closet has room to add lockers for the kids to store their shoes and backpacks or space for furniture to make it a cozy entry. From there it leads into the great room with beautiful south facing window. . . plenty of space for the entire family to hang out watching movies plus room for your large dining table. The updated kitchen has a large west facing window making it light and bright and has room to spare to add a kitchen island or make it a dine in kitchen! Upstairs on 2nd level you will find a nice family bathroom with soaker tub plus two bedrooms including the primary bedroom. The lower level also includes 2 bedrooms (one without closet, so could be used as an office). These two lovely bedrooms have new mold resistant drywall, new ceiling plus added wainscotting to make them cozy retreats. Plus the second 4 pce bathroom makes this level perfect for the teens or very nice space for guests! The 4th level you will find washer (newer) and dryer and plenty of storage space. . . but also potential for further development like a games room or home gym! So much on offer here with lots of updates over the years including most windows, flooring, kitchen cabinets with white subway tiling, shingles done in 2016 and hot water tank 2022. The perfect place to start home ownership! (id:63267)
Home overview
- Cooling None
- Heat source Natural gas
- Heat type Forced air
- Fencing Fence
- # parking spaces 4
- # full baths 2
- # total bathrooms 2.0
- # of above grade bedrooms 4
- Flooring Laminate, linoleum
- Subdivision Downtown lacombe
- Directions 2010644
- Lot dimensions 556.86
- Lot size (acres) 0.13759822
- Building size 968
- Listing # A2266204
- Property sub type Single family residence
- Status Active
- Bathroom (# of pieces - 4) 2.286m X 2.21m
Level: 2nd - Primary bedroom 2.972m X 3.581m
Level: 2nd - Bedroom 3.377m X 2.338m
Level: 2nd - Furnace 6.325m X 6.91m
Level: Basement - Bedroom 3.481m X 2.972m
Level: Lower - Bathroom (# of pieces - 4) 2.262m X 2.21m
Level: Lower - Bedroom 2.795m X 3.505m
Level: Lower - Living room 3.734m X 2.719m
Level: Main - Kitchen 2.972m X 4.139m
Level: Main - Foyer 2.768m X 2.719m
Level: Main - Dining room 3.405m X 4.267m
Level: Main
- Listing source url Https://www.realtor.ca/real-estate/29026854/a-5510-52-avenue-lacombe-downtown-lacombe
- Listing type identifier Idx

$-720
/ Month

