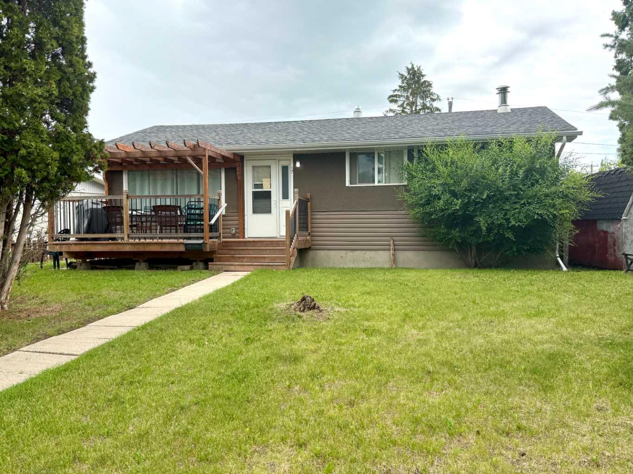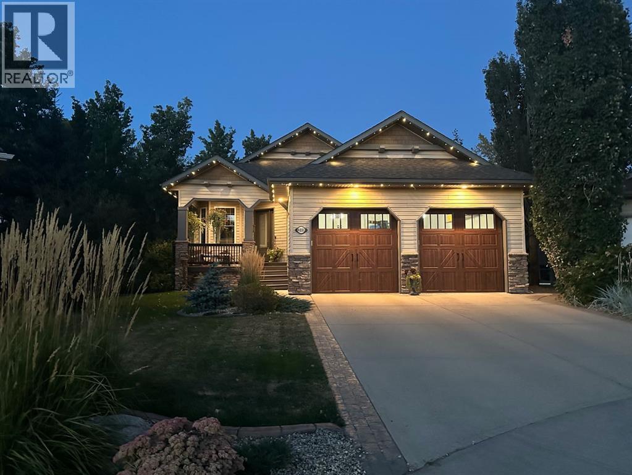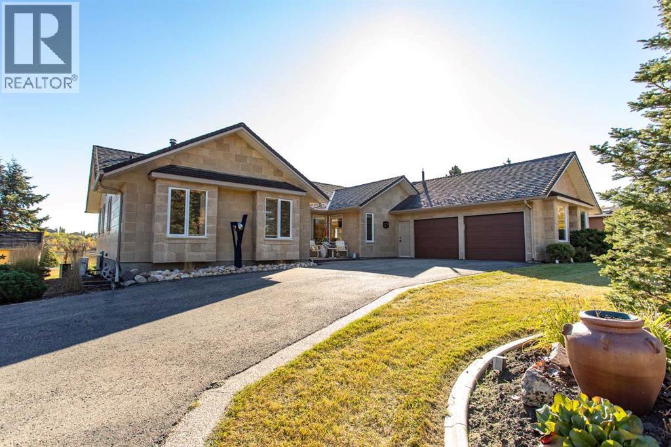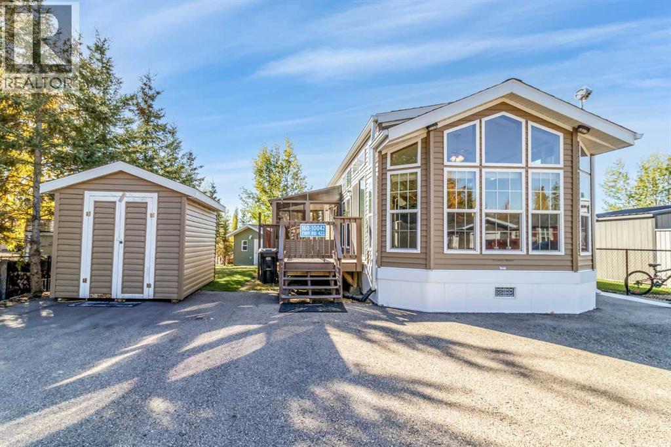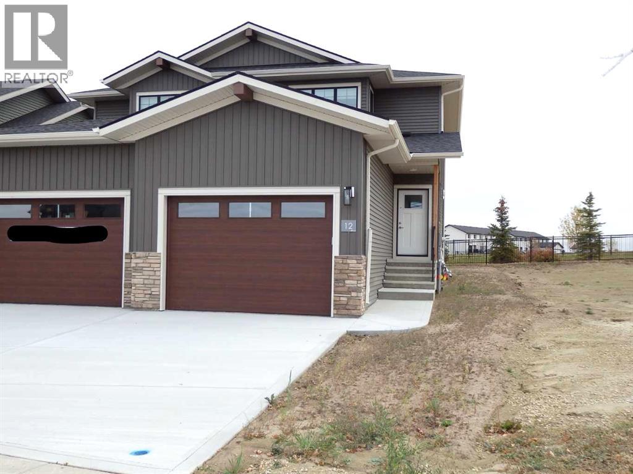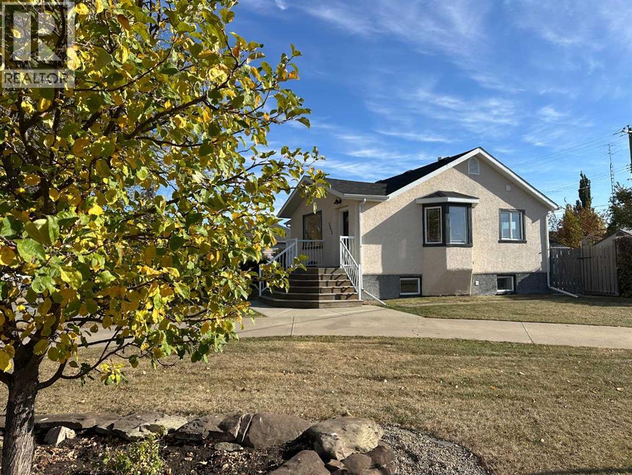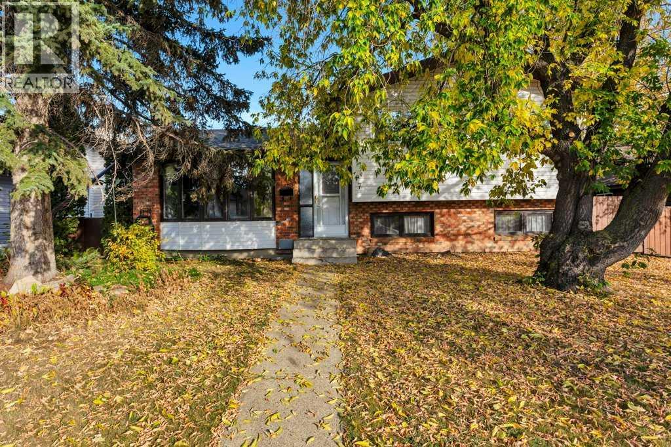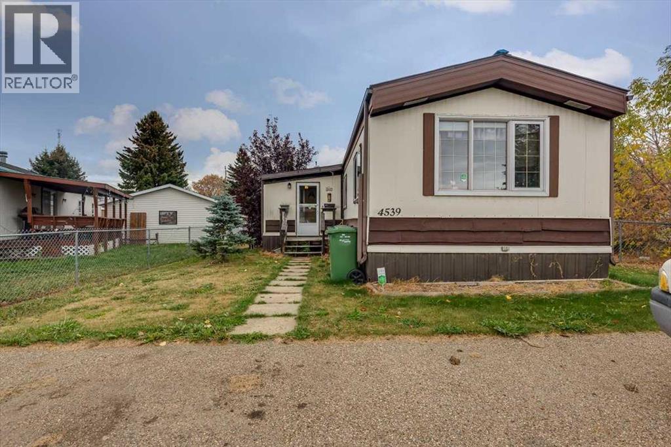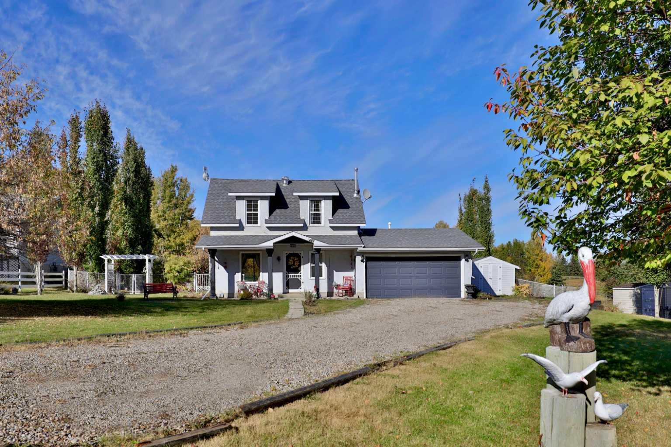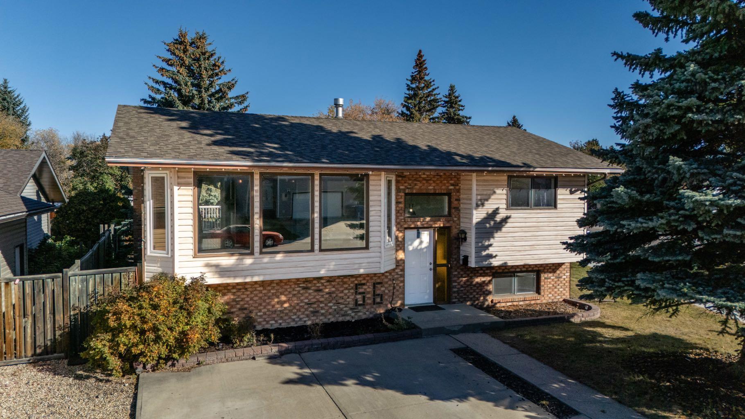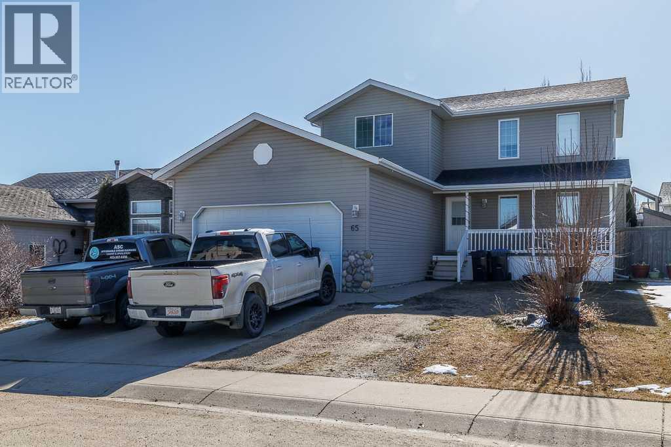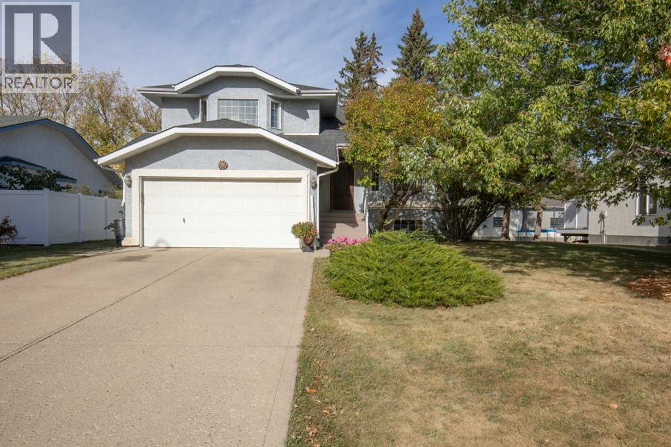
Highlights
Description
- Home value ($/Sqft)$277/Sqft
- Time on Housefulnew 19 hours
- Property typeSingle family
- Style4 level
- Median school Score
- Year built1993
- Garage spaces2
- Mortgage payment
Welcome to this beautiful 5-bedroom home set on a large, private lot surrounded by mature trees and birdsong—offering the tranquility of country style living with the convenience of town amenities. And best of all, there are no sidewalks to shovel in the winter! Inside, you’ll find a bright and inviting main floor with vaulted ceilings that create a sense of openness and generate natural light throughout. There's plenty of cupboard space, a large pantry area, and good looking stainless steel appliances in the kitchen. The kitchen island is a great gathering spot for friends and family. Upstairs, the spacious master bedroom provides plenty of room for relaxation. Two additional bedrooms, a refreshed full bathroom with large vanity, and a dedicated laundry room complete the upstairs. You'll appreciate the all-in-one washer/dryer combo that adds convenience, saved space, and efficiency to your laundry tasks. The lower two levels feature a recently finished 2-bedroom, 1-bathroom basement suite (illegal) - perfect for extended family and guests. With a separate entrance on the North (backyard) side of the house and back lane parking, this suite is in demand in today's tough-to-find-a-decent rental world. It contains its own kitchen with stainless steel appliances, sizeable living room area, two bedrooms, an updated bathroom, extra storage, and a separate laundry area with washer and dryer. Some of the updates throughout the home include flooring, paint, countertops, and tile. All appliances on the main levels and in the suite are included in the sale. 61 Pickwick Lane is ideally situated on a desirable City of Lacombe/English Estates lot with a peaceful country feel - offering plenty of space to play, garden, or simply relax with friends and family. The natural gas bbq on the two-tiered deck, the shed, and garden boxes are included. You’ll be pleased with the double garage for secure parking and extra storage. The driveway and backyard pad provide additiona l parking for vehicles, work trailers, RVs, and/or other toys. English Estates is quiet, safe, and ideally located near shopping, coffee, restaurants, playgrounds, parks, ball diamonds, schools. It is also connected to Lacombe's excellent walking/biking trail system. The home offers quick access to the primary roads of Alberta (Highways 2A and the QEII) - making commuting a breeze.. This home offers space, versatility, and natural beauty—everything you’ve been looking for. (id:63267)
Home overview
- Cooling None
- Heat type Forced air
- Construction materials Wood frame
- Fencing Partially fenced
- # garage spaces 2
- # parking spaces 4
- Has garage (y/n) Yes
- # full baths 2
- # total bathrooms 2.0
- # of above grade bedrooms 5
- Flooring Carpeted, ceramic tile, laminate
- Has fireplace (y/n) Yes
- Subdivision English estates
- Directions 2037066
- Lot dimensions 10043
- Lot size (acres) 0.23597275
- Building size 1800
- Listing # A2262118
- Property sub type Single family residence
- Status Active
- Bedroom 2.539m X 3.328m
Level: Basement - Bedroom 5.435m X 3.911m
Level: Basement - Bathroom (# of pieces - 3) 2.387m X 2.109m
Level: Lower - Family room 5.486m X 6.477m
Level: Lower - Kitchen 3.277m X 3.505m
Level: Lower - Dining room 3.176m X 2.109m
Level: Main - Living room 4.648m X 5.182m
Level: Main - Kitchen 4.673m X 5.511m
Level: Main - Bedroom 2.691m X 3.024m
Level: Upper - Bathroom (# of pieces - 4) 3.709m X 2.515m
Level: Upper - Primary bedroom 4.776m X 4.267m
Level: Upper - Bedroom 2.667m X 4.09m
Level: Upper
- Listing source url Https://www.realtor.ca/real-estate/28955801/61-pickwick-lane-lacombe-english-estates
- Listing type identifier Idx

$-1,331
/ Month

