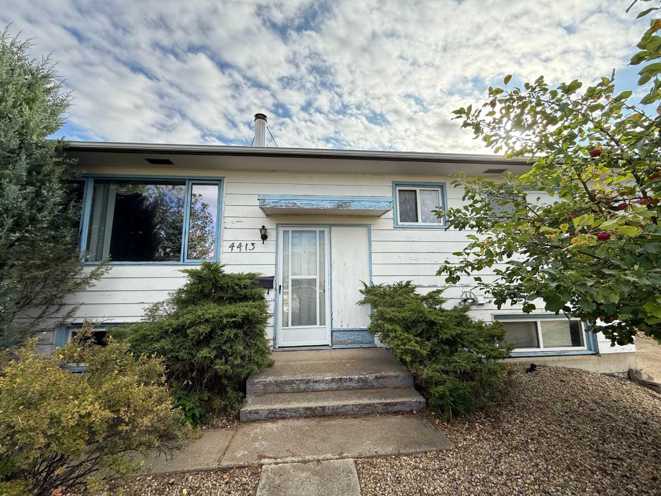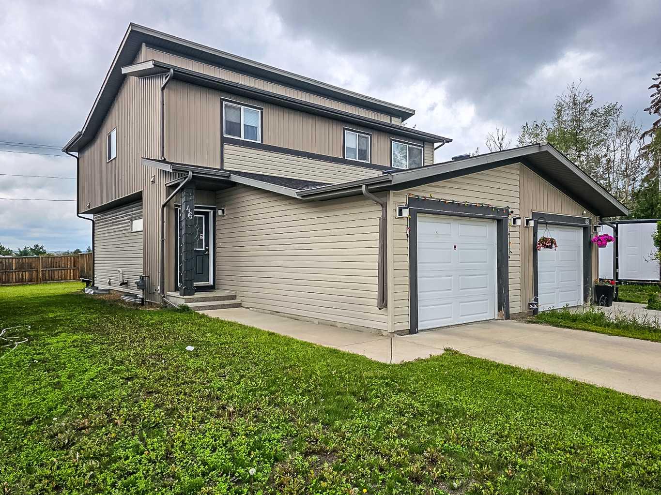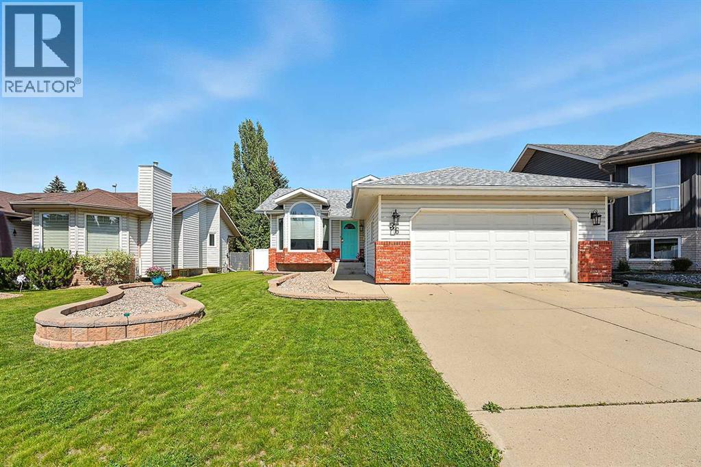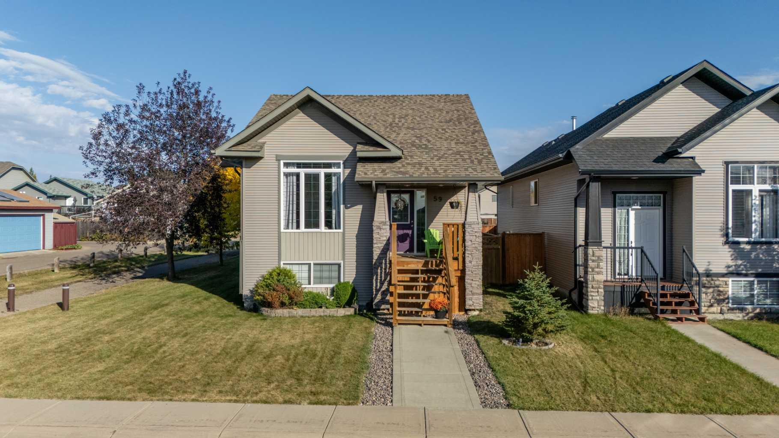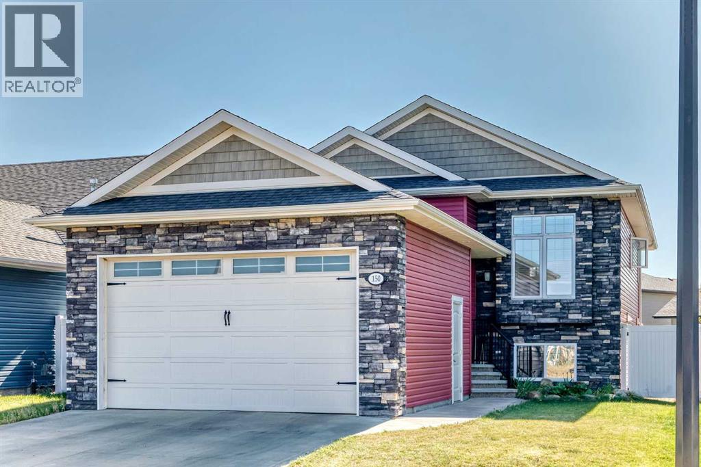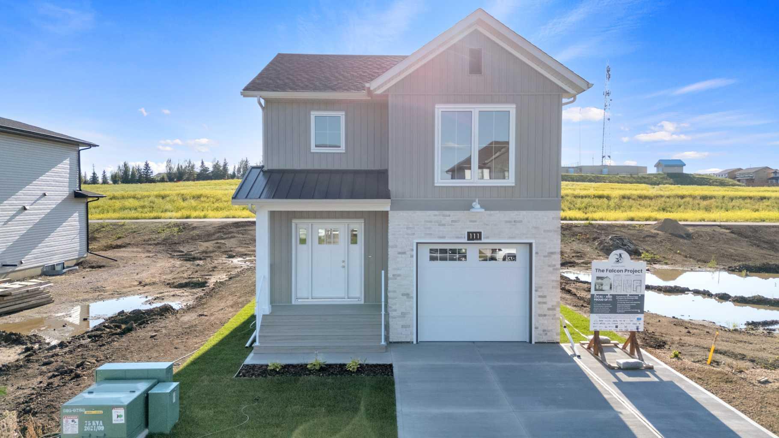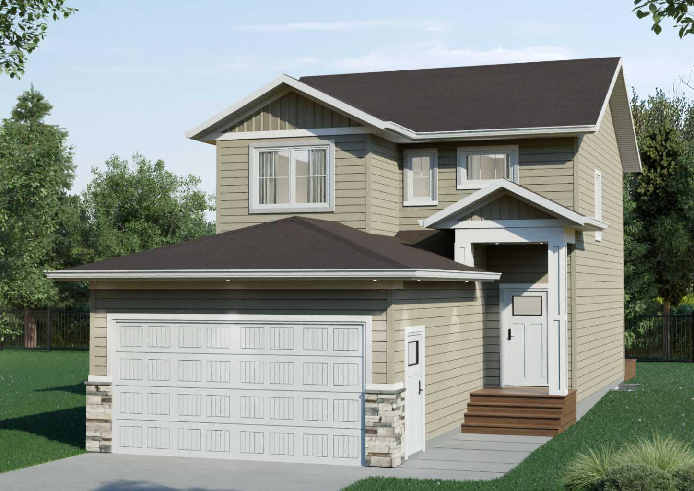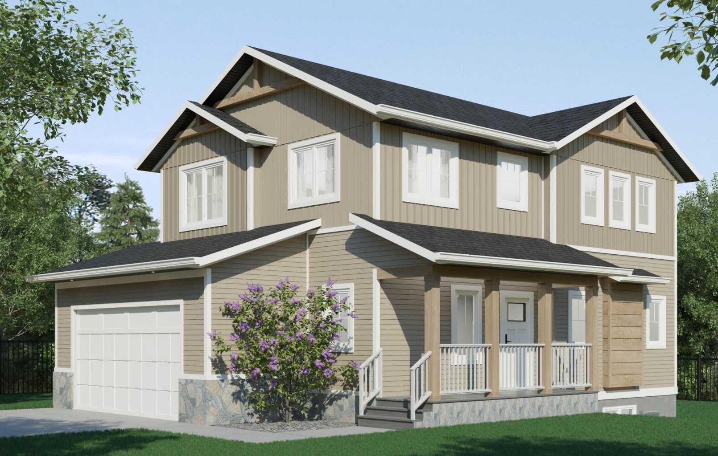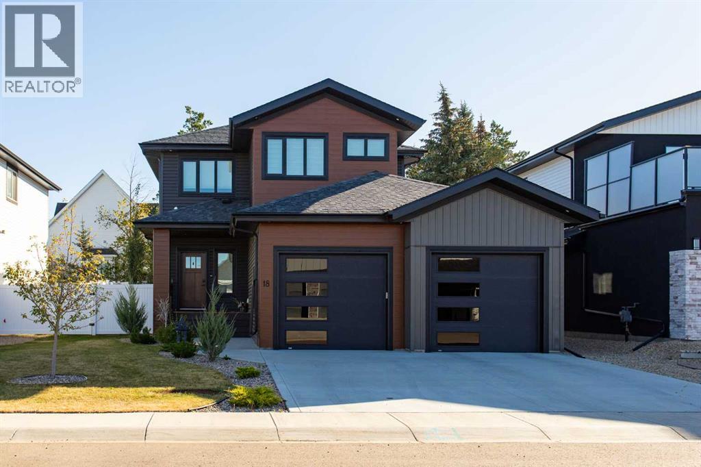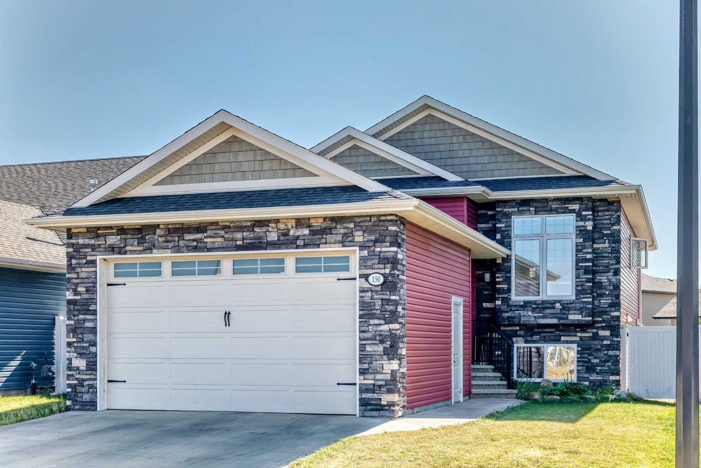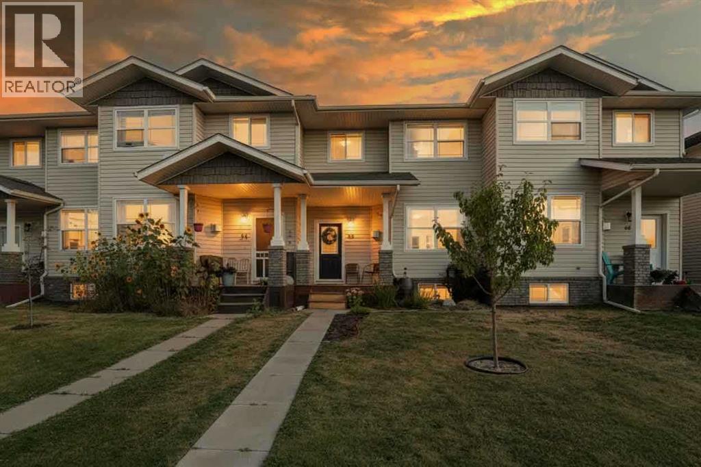
Highlights
Description
- Home value ($/Sqft)$258/Sqft
- Time on Housefulnew 1 hour
- Property typeSingle family
- Median school Score
- Year built2007
- Mortgage payment
This beautifully renovated 2-story townhouse is move-in-ready & features a bright, open floor plan that invites natural light throughout. The main floor boasts a spacious living area, new flooring throughout, and a gas fireplace, ideal for both relaxing and entertaining. The kitchen features a tile backsplash and newer stainless appliances. The convenience of the main floor laundry & 2-piece bathroom adds to the functionality of the space. Upstairs has 3 beds & a 4-pc bathroom. The good size primary bedroom features a walk-in closet. There are plenty of opportunities to add to the home with the unfinished basement. The private backyard is fully fenced and landscaped, a perfect space for entertaining. There is also 2 off street parking stalls. This home is located in a family friendly neighbourhood, close to schools (Terrace Ridge School – Kindergarten to Grade &), parks, shopping, and so much more! (id:63267)
Home overview
- Cooling None
- Heat source Natural gas
- Heat type Forced air
- # total stories 2
- Construction materials Wood frame
- Fencing Fence
- # parking spaces 2
- # full baths 1
- # half baths 1
- # total bathrooms 2.0
- # of above grade bedrooms 3
- Flooring Carpeted, tile, vinyl
- Has fireplace (y/n) Yes
- Subdivision Terrace heights
- Lot desc Landscaped
- Lot dimensions 2950
- Lot size (acres) 0.069313906
- Building size 1084
- Listing # A2260258
- Property sub type Single family residence
- Status Active
- Bedroom 2.871m X 2.795m
Level: 2nd - Primary bedroom 3.149m X 4.292m
Level: 2nd - Bedroom 2.844m X 3.682m
Level: 2nd - Bathroom (# of pieces - 4) 2.387m X 1.5m
Level: 2nd - Bathroom (# of pieces - 2) 1.347m X 1.6m
Level: Main - Kitchen 2.643m X 2.591m
Level: Main - Living room 5.13m X 4.292m
Level: Main - Dining room 3.2m X 3.2m
Level: Main - Laundry 2.057m X 2.234m
Level: Main
- Listing source url Https://www.realtor.ca/real-estate/28917295/66-terrace-heights-drive-lacombe-terrace-heights
- Listing type identifier Idx

$-746
/ Month

