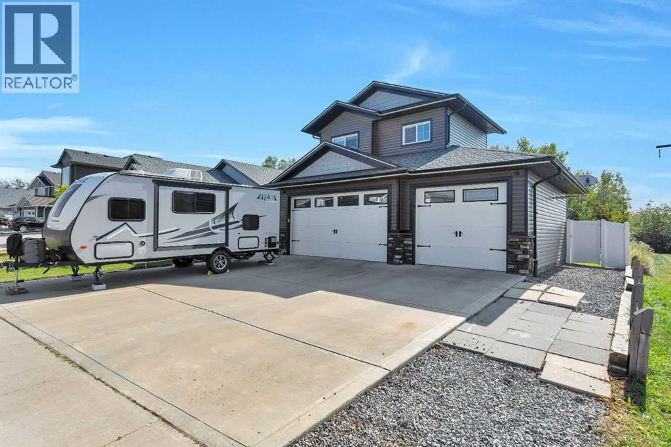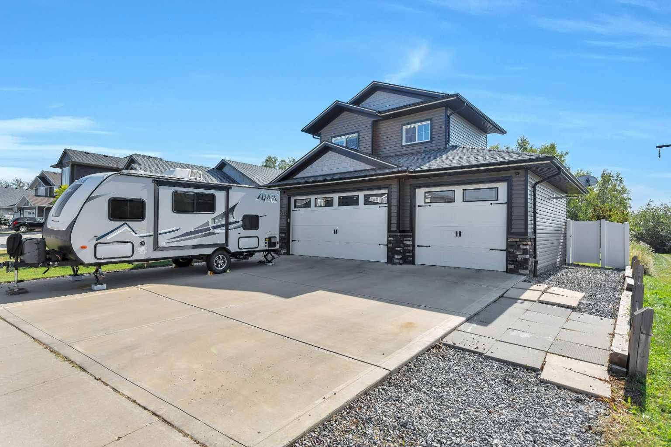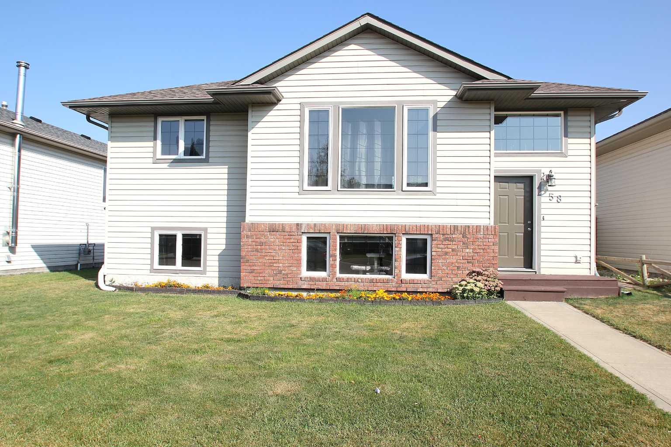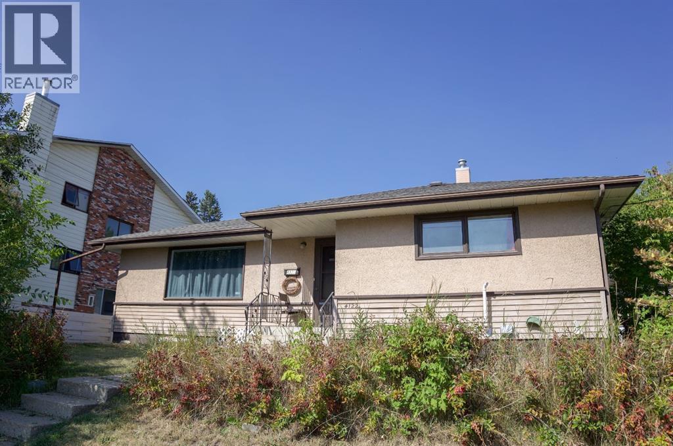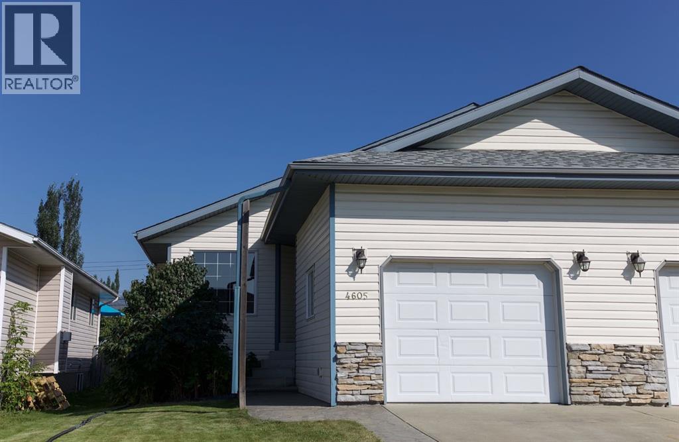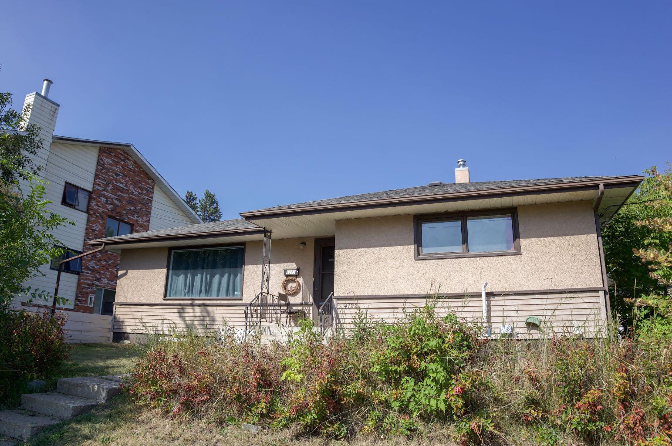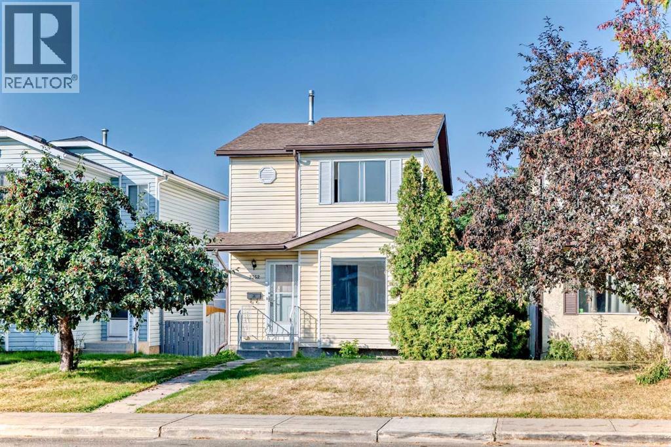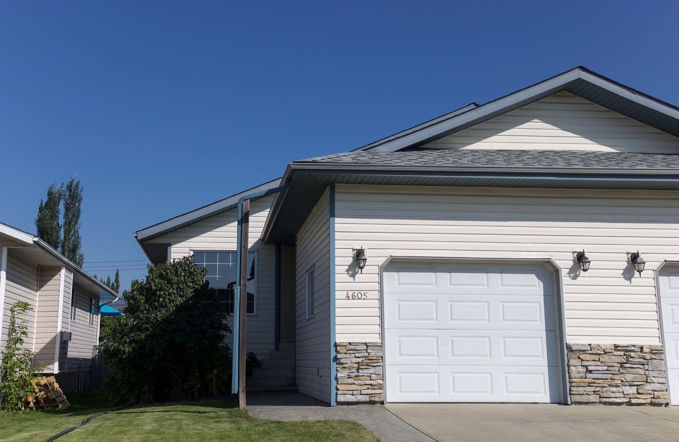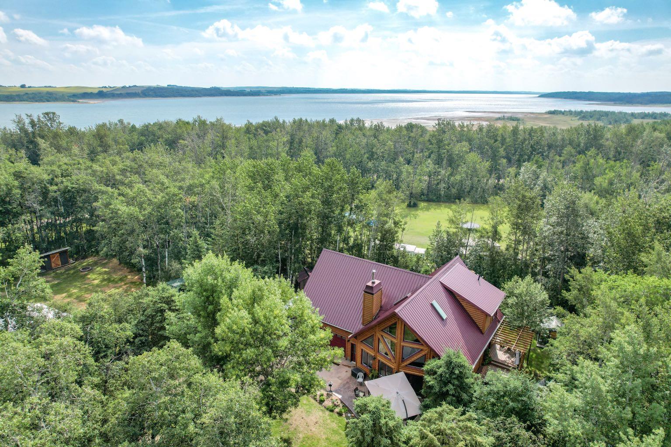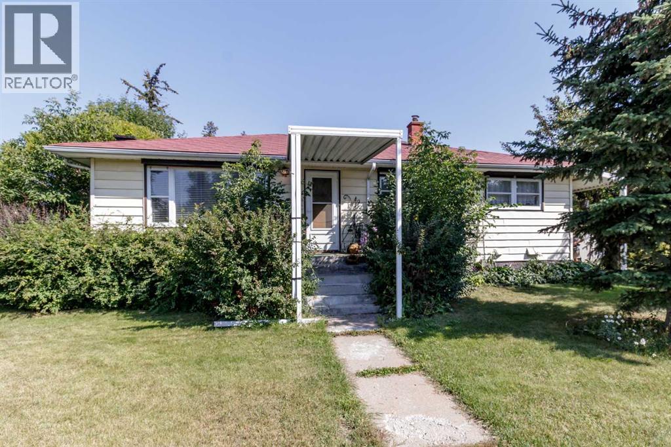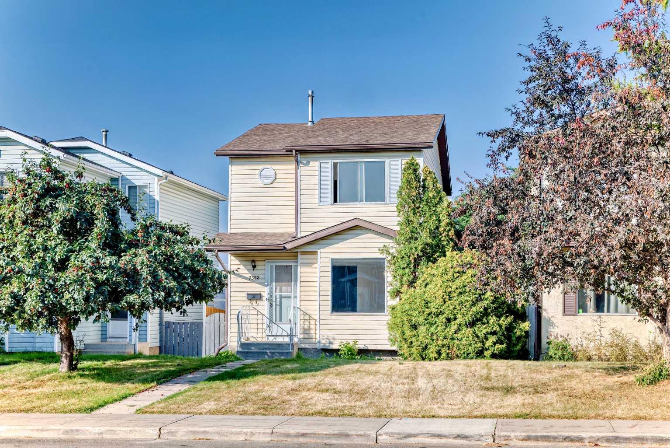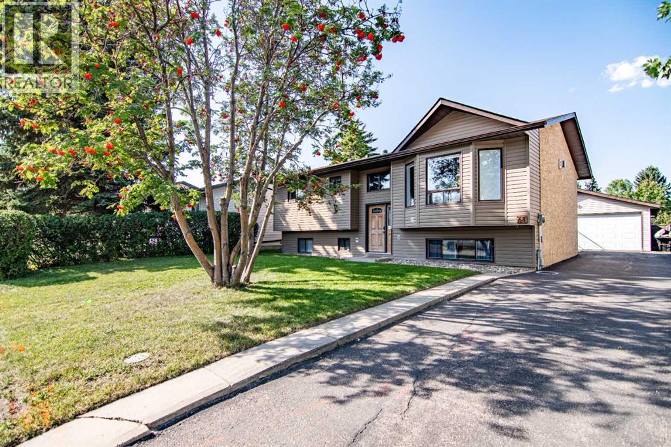
Highlights
Description
- Home value ($/Sqft)$336/Sqft
- Time on Houseful8 days
- Property typeSingle family
- StyleBi-level
- Median school Score
- Year built1983
- Garage spaces2
- Mortgage payment
NICELY MAINTAINED 4 BED, 3 BATH BI-LEVEL with DETACHED GARAGE in HERITAGE PARK! This home has been very well cared for and is ready for a new family! The Main floor living room offers plenty of Natural light given the big bay windows. and also features a free standing natural gas stove & laminate flooring. The kitchen offers crisp white cabinets, lots of counter space, full tile backsplash & granite sink overlooking the back yard. There is also a large dining space with garden doors to the deck. Rounding out the main floor, you'll find two secondary bedrooms, a primary bedroom with ample closet space & 2 piece ensuite, as well as a 4 piece main bathroom. This home also features a very functional living space downstairs, including a fourth bedroom, a gym & rec room area, secondary family room (could easily be converted to another bedroom), along with a 3 piece bathroom. The fully fenced back yard offers a generous sized deck, patio area, firepit area, and a detached 22' x 22' insulated garage. The extra long driveway allows for plenty of additional off street parking. This home is located in a family friendly area, with close proximity to schools, shopping and parks. (id:63267)
Home overview
- Cooling None
- Heat source Natural gas
- Heat type Forced air
- Fencing Fence
- # garage spaces 2
- # parking spaces 4
- Has garage (y/n) Yes
- # full baths 2
- # half baths 1
- # total bathrooms 3.0
- # of above grade bedrooms 4
- Flooring Carpeted, laminate, vinyl
- Has fireplace (y/n) Yes
- Subdivision Heritage park
- Directions 1951297
- Lot desc Landscaped
- Lot dimensions 5880
- Lot size (acres) 0.13815789
- Building size 1131
- Listing # A2252309
- Property sub type Single family residence
- Status Active
- Bedroom 3.301m X 4.039m
Level: Basement - Furnace 3.353m X 3.176m
Level: Basement - Exercise room 3.81m X 4.139m
Level: Basement - Bathroom (# of pieces - 3) 2.057m X 2.31m
Level: Basement - Family room 3.834m X 2.643m
Level: Basement - Recreational room / games room 3.301m X 4.063m
Level: Basement - Bedroom 2.996m X 2.743m
Level: Main - Bathroom (# of pieces - 2) 1.372m X 1.5m
Level: Main - Bathroom (# of pieces - 4) 2.463m X 1.5m
Level: Main - Primary bedroom 4.039m X 3.606m
Level: Main - Living room 5.157m X 4.395m
Level: Main - Kitchen 3.505m X 3.149m
Level: Main - Bedroom 2.996m X 2.667m
Level: Main - Dining room 3.505m X 3.1m
Level: Main
- Listing source url Https://www.realtor.ca/real-estate/28786820/68-heritage-drive-lacombe-heritage-park
- Listing type identifier Idx

$-1,013
/ Month

