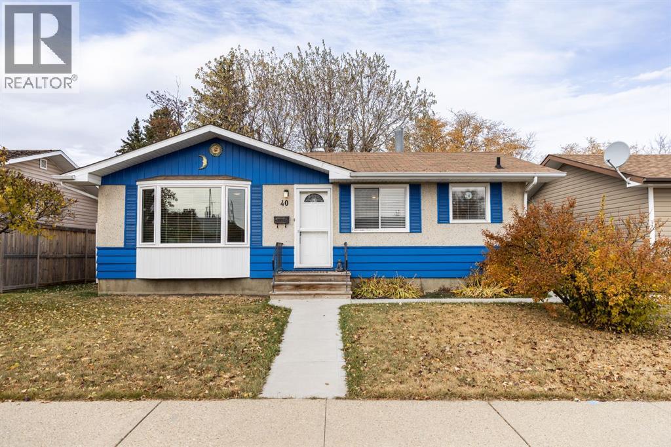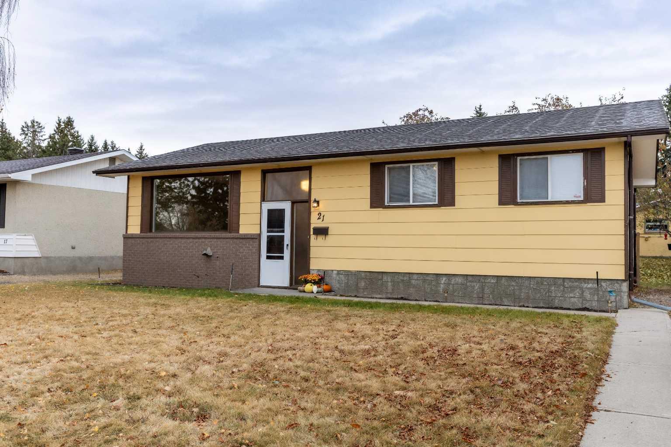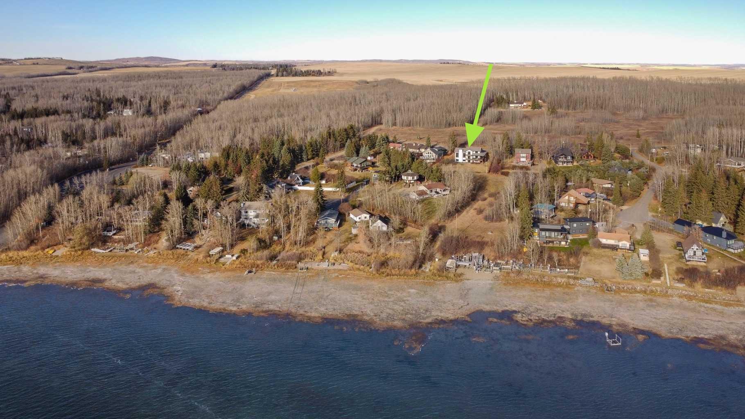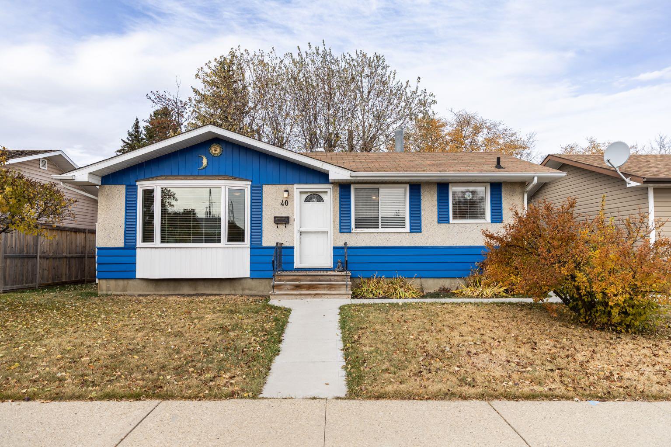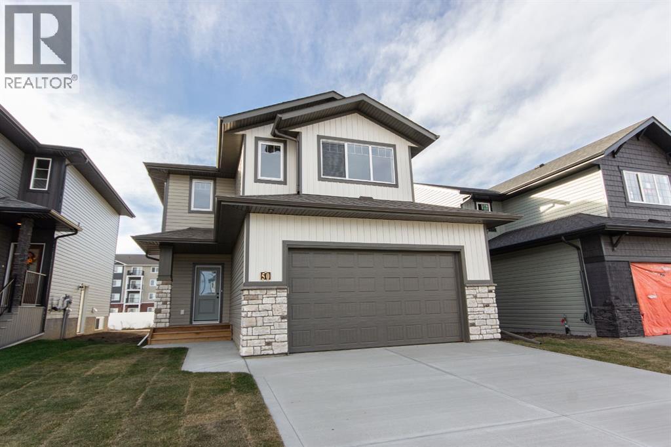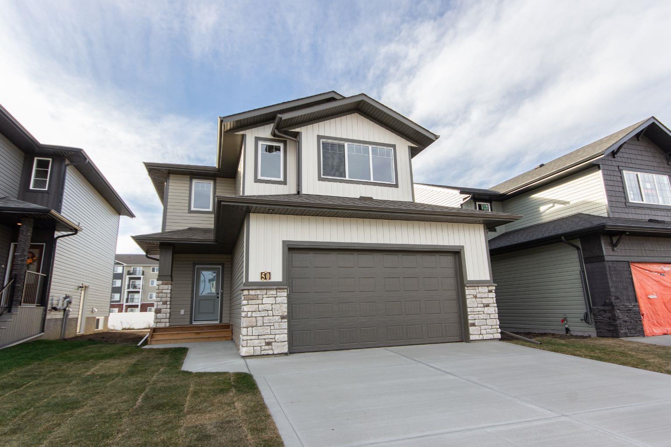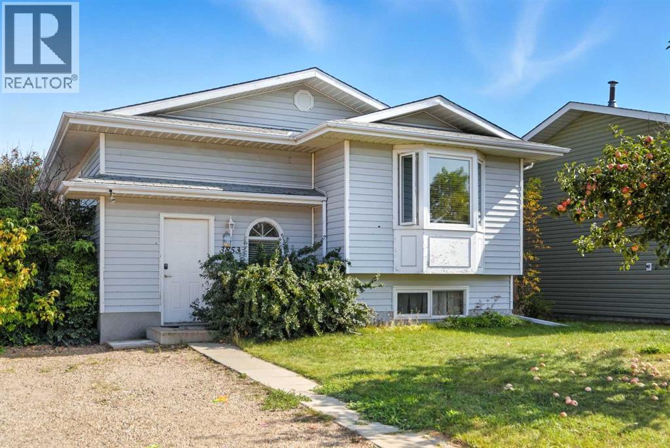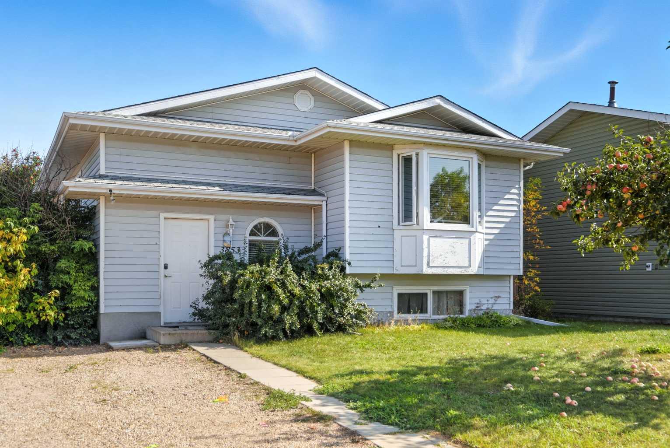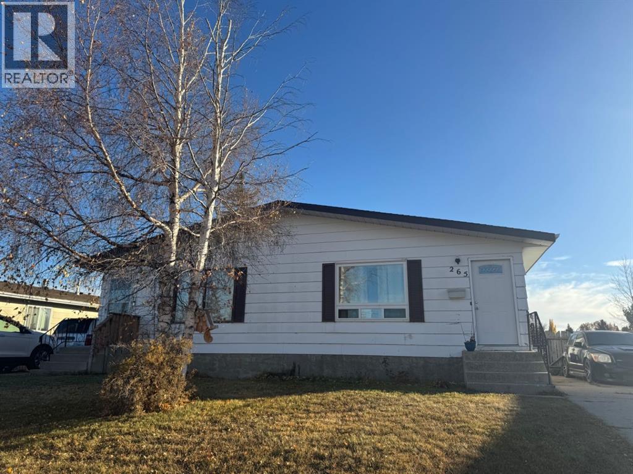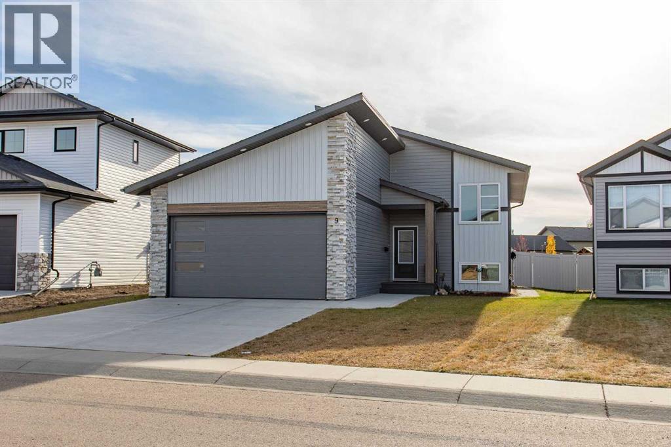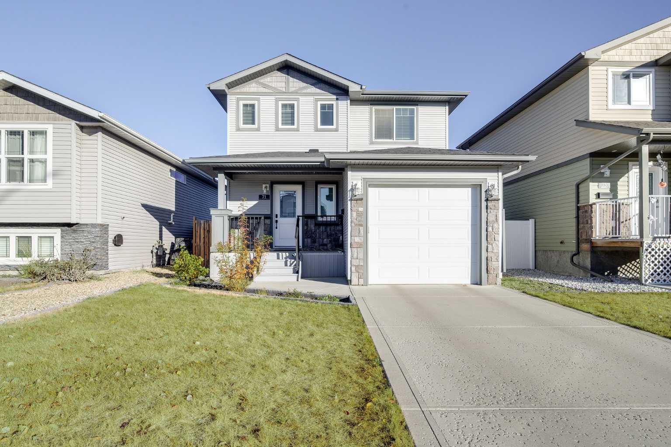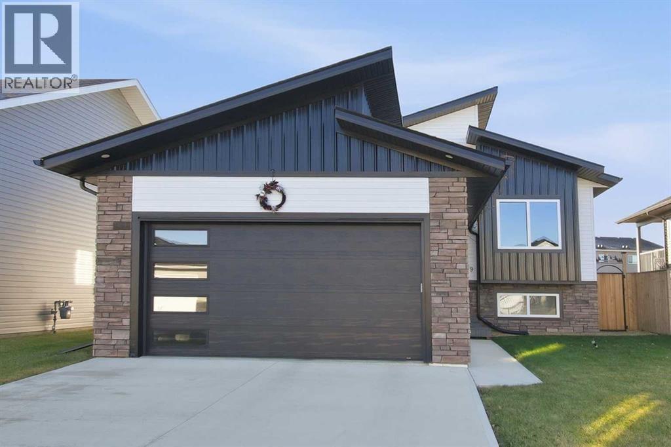
Highlights
Description
- Home value ($/Sqft)$444/Sqft
- Time on Housefulnew 12 hours
- Property typeSingle family
- StyleBi-level
- Median school Score
- Year built2023
- Garage spaces2
- Mortgage payment
~Imagine living in a former show home, perched in an enviable location that blends natural beauty with MODERN LUXURY! This stunning property features five spacious bedrooms~ perfect for growing families, home offices, or guest rooms, three pristine bathrooms, offering both style and convenience. As you enter, you'll be greeted by an OPEN CONCEPT floor plan that effortlessly flows from one space to another. The heart of the home is the GORGEOUS WHITE KITCHEN, complete with upgraded stainless appliances (double oven with air fryer) that will have you cooking and entertaining with ease. The sleek QUARTZ countertops, ample cabinetry, and high-end finishes make this home not only functional but a showstopper in itself. Step outside to the maintenance free backyard- the epitome of RELAXATION and low upkeep. Fully fenced for privacy, a perfect sanctuary for kids, pets, or simply unwinding after a long day. And then there is a SOUTH FACING deck, drenched in sunshine, where you can enjoy warm afternoons or host gatherings under the protective shade of a beautiful GAZEBO!! For convenience this property has 2 garages, one attached for easy access and the other detached for additional storage, (heated and wired 220) The basement is developed with a spacious bedroom, a 4-piece bath, utility room has plumbing for washer & dryer, a generous family room and fifth bedroom is 75% finished, currently used as storage. Other great features in this home include: VAULTED whitewashed pine ceilings, OPERATIONAL IN FLOOR HEAT, QUARTZ countertops throughout, MODERN EXTERIOR FINISHES, sump pump, ICF foundation, remainder of 10 year new home warranty, WALK in closet, and beautiful 4-piece ensuite in master bedroom. This home has been immaculately maintained inside and out. One of the bedrooms upstairs is currently in use as a main floor laundry, an easy conversion should you chose. A property like this is too good to pass up and awaits its new family. Not just a home.... but a luxury lifestyle you deserve! (id:63267)
Home overview
- Cooling None
- Heat source Natural gas
- Heat type Forced air, in floor heating
- Construction materials Poured concrete, wood frame, icf block
- Fencing Fence
- # garage spaces 2
- # parking spaces 5
- Has garage (y/n) Yes
- # full baths 3
- # total bathrooms 3.0
- # of above grade bedrooms 4
- Flooring Tile, vinyl plank
- Subdivision Mackenzie ranch estates
- Lot desc Landscaped
- Lot dimensions 5091
- Lot size (acres) 0.11961936
- Building size 1351
- Listing # A2267310
- Property sub type Single family residence
- Status Active
- Recreational room / games room 9.882m X 4.471m
Level: Basement - Bathroom (# of pieces - 4) 2.795m X 1.5m
Level: Basement - Furnace 2.92m X 2.768m
Level: Basement - Other 3.277m X 4.039m
Level: Basement - Bedroom 3.581m X 3.124m
Level: Basement - Dining room 4.039m X 3.1m
Level: Main - Bathroom (# of pieces - 4) 1.5m X 2.515m
Level: Main - Kitchen 3.734m X 3.709m
Level: Main - Bedroom 2.896m X 3.758m
Level: Main - Living room 3.734m X 4.776m
Level: Main - Bathroom (# of pieces - 4) 1.5m X 2.438m
Level: Main - Bedroom 4.215m X 3.024m
Level: Main - Primary bedroom 4.749m X 4.624m
Level: Main
- Listing source url Https://www.realtor.ca/real-estate/29043432/69-mackenzie-avenue-lacombe-mackenzie-ranch-estates
- Listing type identifier Idx

$-1,600
/ Month

