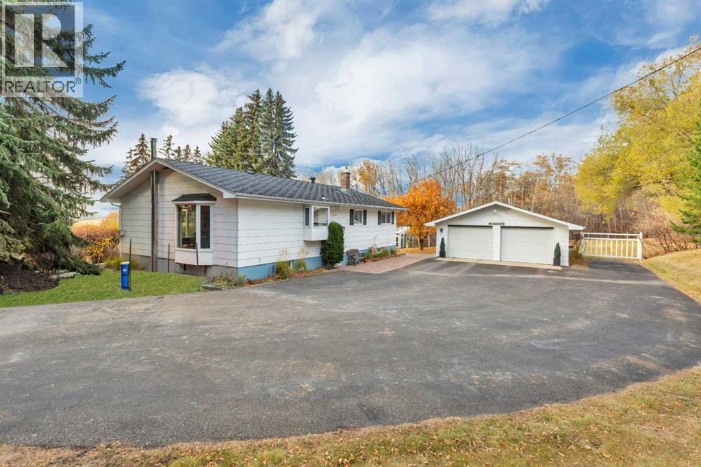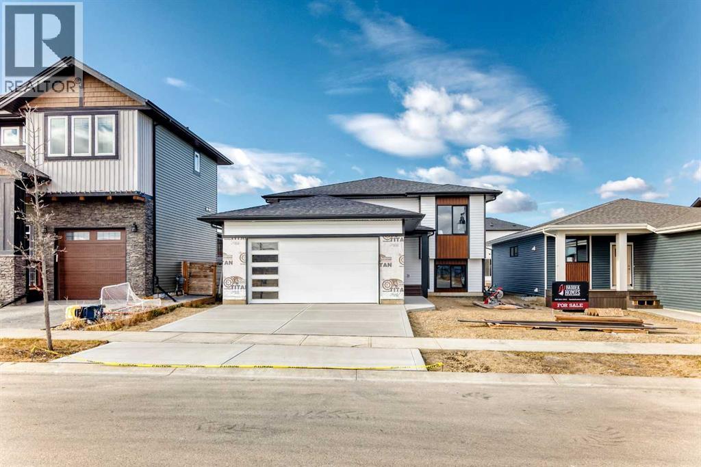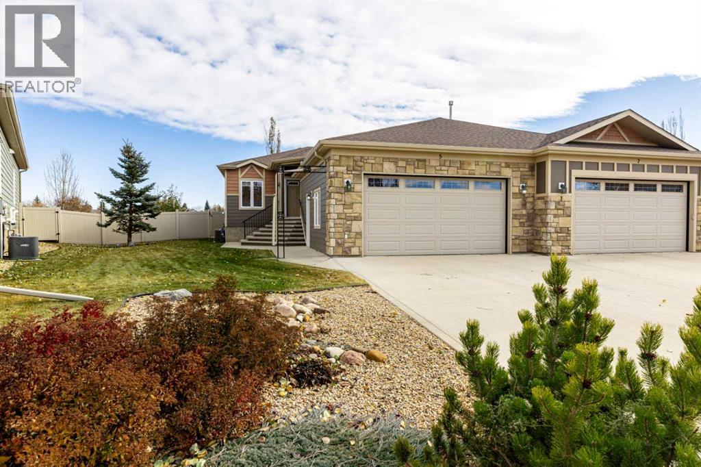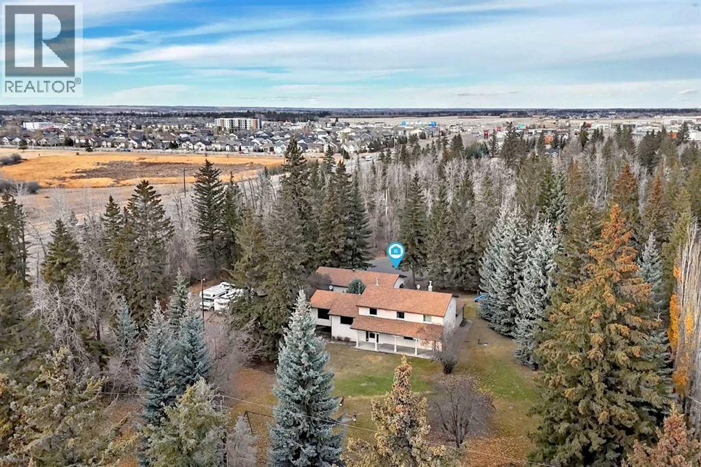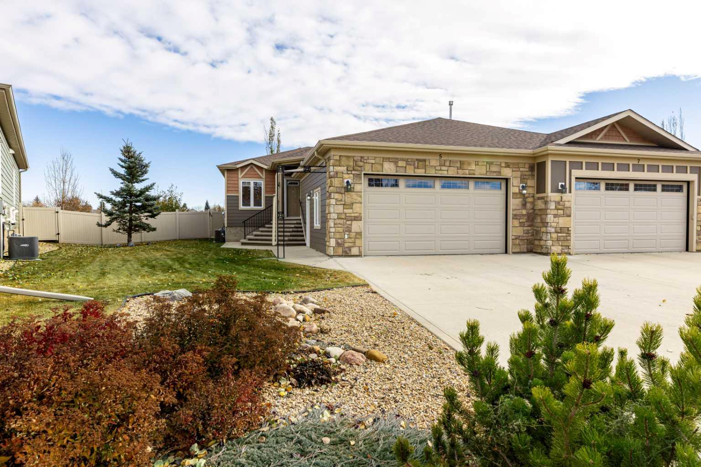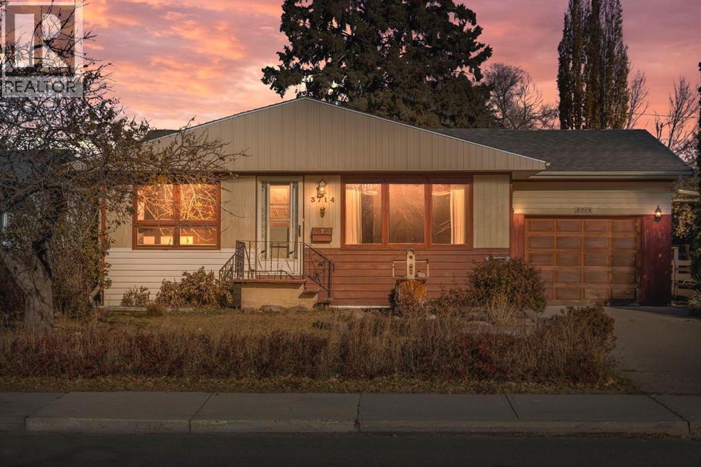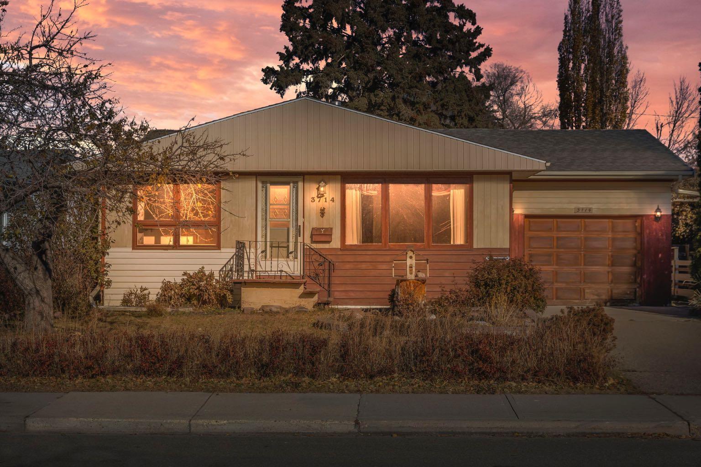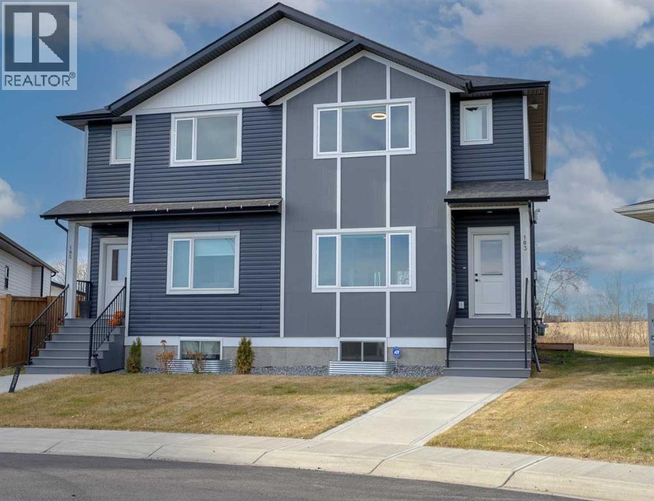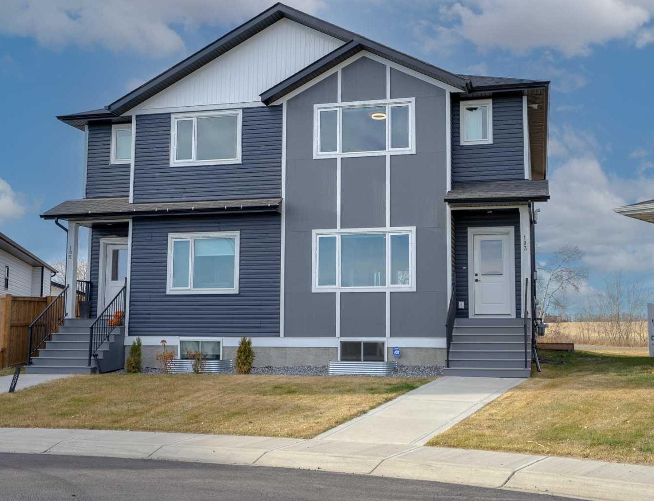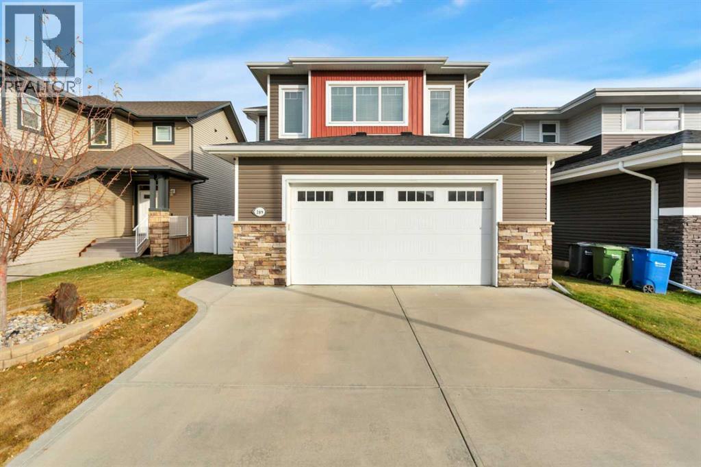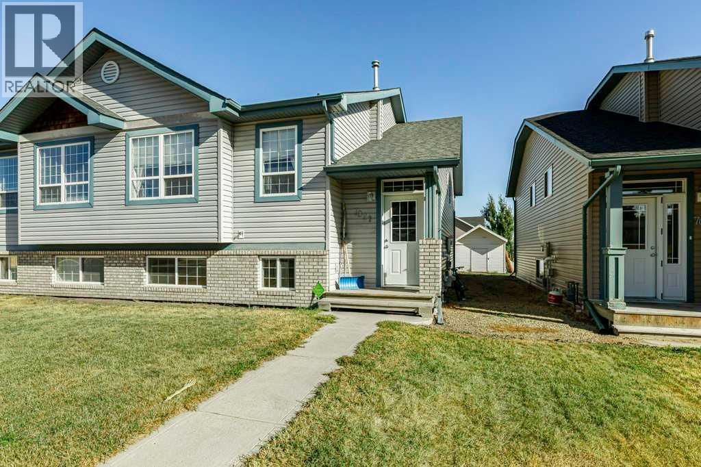
Highlights
This home is
25%
Time on Houseful
3 Days
Home features
Open floor plan
School rated
7/10
Lacombe
-1.37%
Description
- Home value ($/Sqft)$322/Sqft
- Time on Housefulnew 3 days
- Property typeSingle family
- StyleBi-level
- Median school Score
- Year built2004
- Mortgage payment
Welcome to this beautiful half duplex located in the heart of Lacombe, Alberta. This home offers bright, open-concept living, dining, and kitchen spaces. Complete with 3 bedrooms and 1 bathroom up and the bonus of a fully finished basement with 2 more bedrooms, 1 more bathroom and a second full kitchen. There is an opportunity to own all four half duplexes, each on separate titles (7017, 7019, 7021, 7023). (id:63267)
Home overview
Amenities / Utilities
- Cooling None
- Heat source Natural gas
- Heat type Forced air
Exterior
- Fencing Not fenced
- # parking spaces 2
Interior
- # full baths 2
- # total bathrooms 2.0
- # of above grade bedrooms 5
- Flooring Carpeted, laminate, linoleum
Location
- Community features Golf course development, lake privileges, fishing
- Subdivision College heights
- Directions 2238780
Lot/ Land Details
- Lot dimensions 4776.48
Overview
- Lot size (acres) 0.112229325
- Building size 1119
- Listing # A2265659
- Property sub type Single family residence
- Status Active
Rooms Information
metric
- Bedroom 2.566m X 2.844m
Level: Basement - Other 4.852m X 2.185m
Level: Basement - Bedroom 3.658m X 4.52m
Level: Basement - Laundry 1.829m X 4.496m
Level: Basement - Furnace 2.082m X 2.185m
Level: Basement - Living room 4.901m X 3.405m
Level: Basement - Bathroom (# of pieces - 4) 1.548m X 2.795m
Level: Basement - Dining room 2.743m X 1.701m
Level: Main - Living room 5.105m X 2.972m
Level: Main - Bathroom (# of pieces - 4) 2.082m X 2.387m
Level: Main - Kitchen 4.852m X 4.115m
Level: Main - Bedroom 3.886m X 2.768m
Level: Main - Bedroom 2.768m X 3.328m
Level: Main - Primary bedroom 5.105m X 3.658m
Level: Main
SOA_HOUSEKEEPING_ATTRS
- Listing source url Https://www.realtor.ca/real-estate/29043221/7021-deer-street-lacombe-college-heights
- Listing type identifier Idx
The Home Overview listing data and Property Description above are provided by the Canadian Real Estate Association (CREA). All other information is provided by Houseful and its affiliates.

Lock your rate with RBC pre-approval
Mortgage rate is for illustrative purposes only. Please check RBC.com/mortgages for the current mortgage rates
$-960
/ Month25 Years fixed, 20% down payment, % interest
$
$
$
%
$
%

Schedule a viewing
No obligation or purchase necessary, cancel at any time
Real estate & homes for sale nearby

