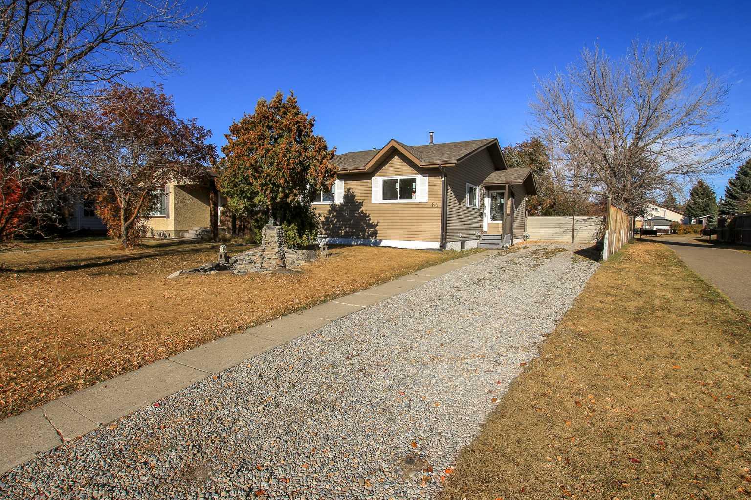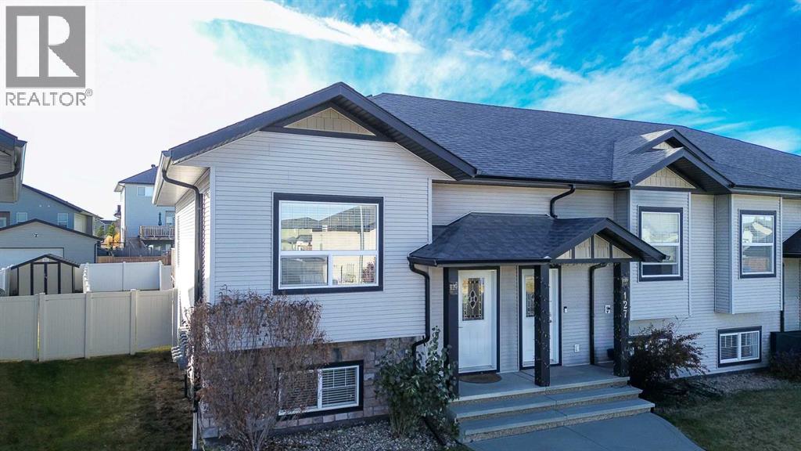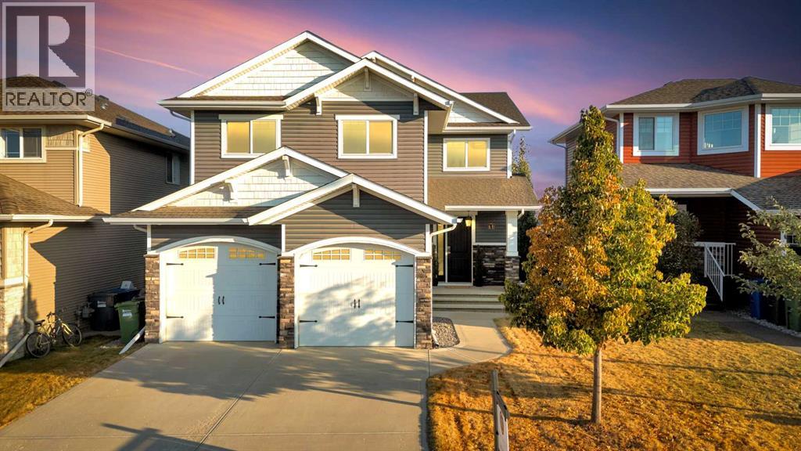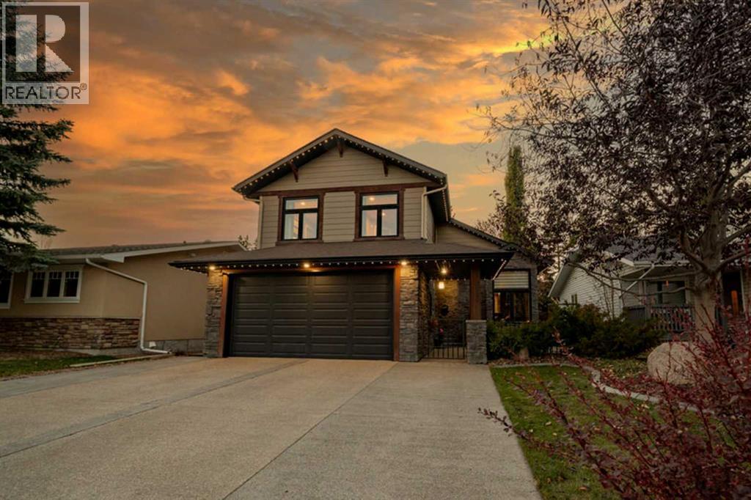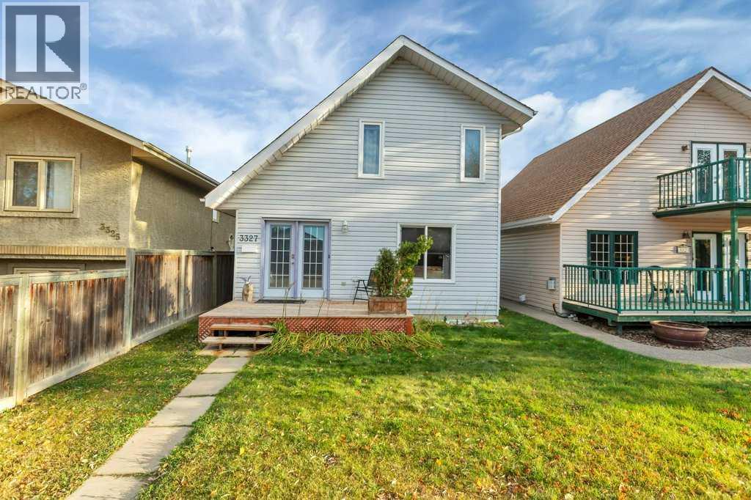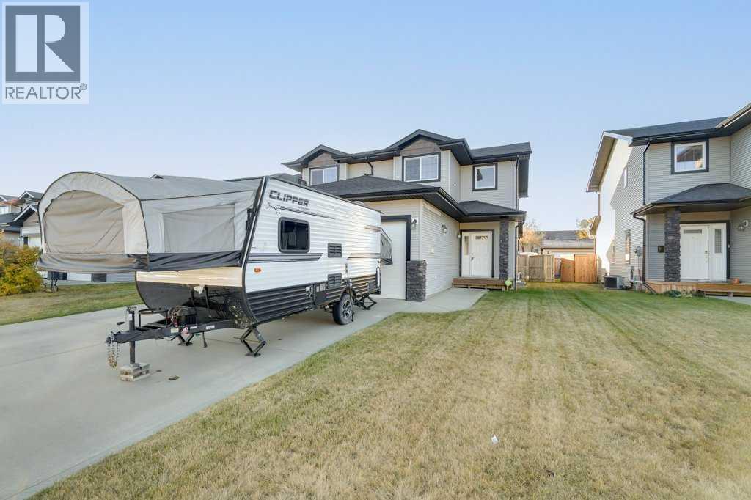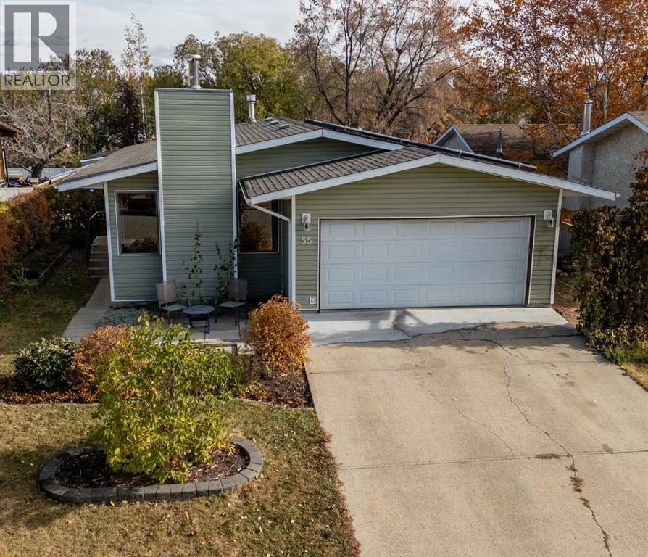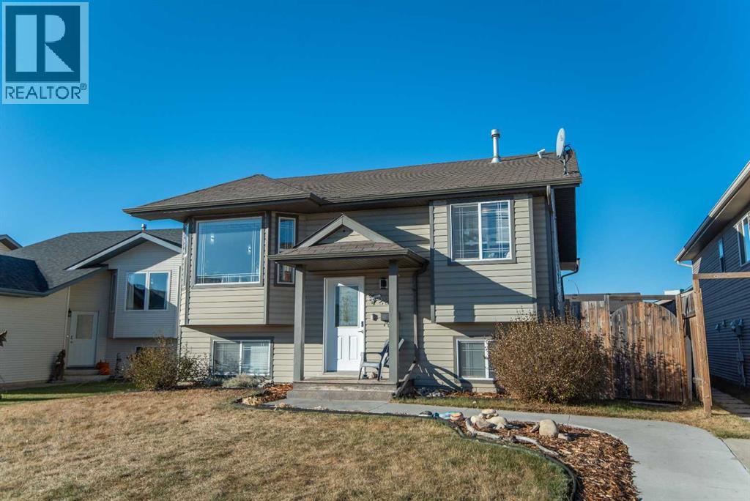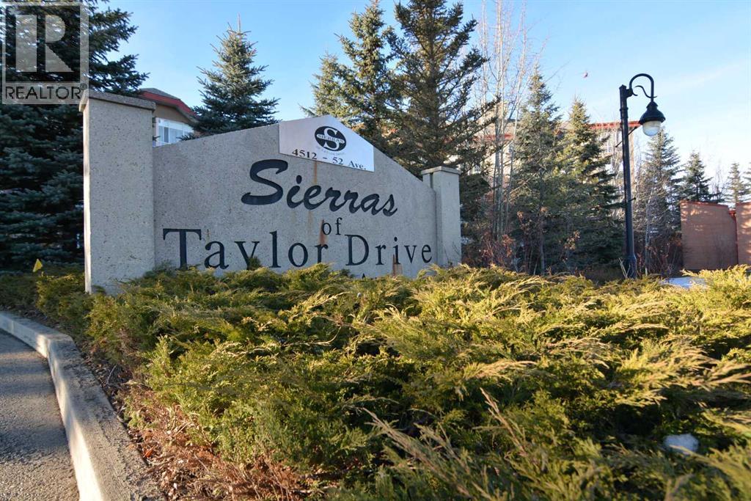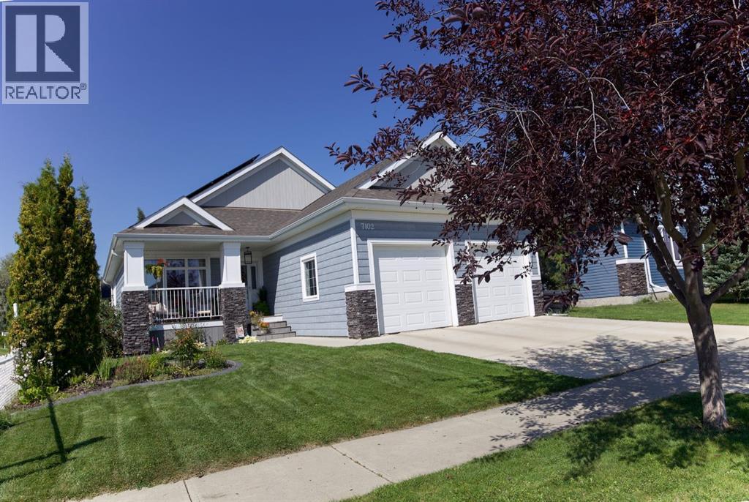
Highlights
Description
- Home value ($/Sqft)$472/Sqft
- Time on Houseful55 days
- Property typeSingle family
- StyleBungalow
- Median school Score
- Year built2010
- Garage spaces2
- Mortgage payment
This One-of -a -kind, custom built Bungalow offers the perfect blend of Modern upgrades, energy efficiency, and timeless comfort. Featuring 5 Spacious bedrooms and 3 full bathrooms, this home is designed for both style and functionality. Highlights you'll love: -New commercial grade LVP Flooring throughout the main floor and stairs. New carpet in the basement. The home is fully outfitted with a Solar System (14 kw Solar grid tied system) with an average daily energy production of 58.5 KWH. Durable, Low maitenance Canexel Siding. Gorgeous, Landscaped yard with Perennials, a fenced dog run and under deck storage. Natural gas BBQ Hookups & Double Awnings for easy outdoor entertaining. Wired for hot tub. Vaulted Ceilings and open Concept Layout for an airy, spacious feel. The primary suite includes a 5 piece ensuite and walk in closet as well as a bonus den add on that would make the perfect nursery or office or sitting room- the options are endless. Two gas fireplaces for a cozy evenings and in-floor heating and on demand hot water for year round comfort. The double car attached garage is equiped with and EV charger. Within walking distance to Terrace Ridge School and Burman University. This home is perfect for families seeking covenience without sacrificing tranquility. With its thoughtful design, premium finishes, and breathtaking views, this bungalow is a rare find you won't want to miss. (id:63267)
Home overview
- Cooling None
- Heat source Natural gas
- Heat type Forced air, in floor heating
- # total stories 1
- Fencing Fence
- # garage spaces 2
- # parking spaces 2
- Has garage (y/n) Yes
- # full baths 3
- # total bathrooms 3.0
- # of above grade bedrooms 5
- Flooring Carpeted, ceramic tile, vinyl plank
- Has fireplace (y/n) Yes
- Subdivision Henner's landing
- Lot desc Landscaped
- Lot dimensions 7211.82
- Lot size (acres) 0.16945066
- Building size 1397
- Listing # A2251464
- Property sub type Single family residence
- Status Active
- Bathroom (# of pieces - 4) Level: Basement
- Bedroom 3.2m X 5.105m
Level: Basement - Bedroom 3.328m X 2.719m
Level: Basement - Bedroom 4.115m X 3.353m
Level: Basement - Family room 6.73m X 5.081m
Level: Basement - Other 4.167m X 4.014m
Level: Basement - Bathroom (# of pieces - 4) .00
Level: Main - Den 4.167m X 2.185m
Level: Main - Bathroom (# of pieces - 5) Measurements not available
Level: Main - Kitchen 2.871m X 4.548m
Level: Main - Foyer 3.277m X 3.377m
Level: Main - Dining room 3.252m X 3.1m
Level: Main - Bedroom 2.896m X 3.048m
Level: Main - Living room 5.358m X 6.401m
Level: Main - Primary bedroom 4.167m X 3.886m
Level: Main
- Listing source url Https://www.realtor.ca/real-estate/28779983/7102-cobb-street-lacombe-henners-landing
- Listing type identifier Idx

$-1,760
/ Month

