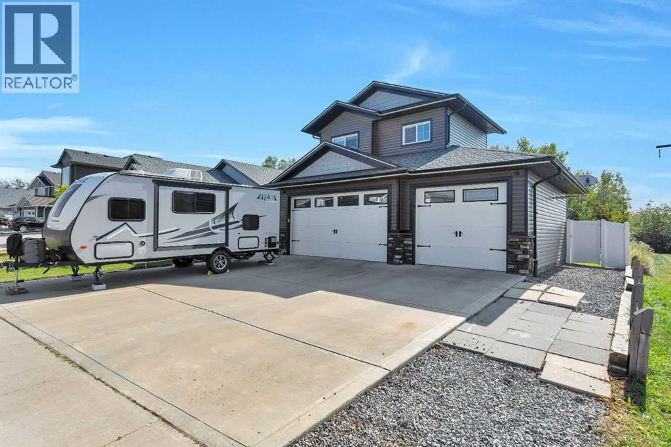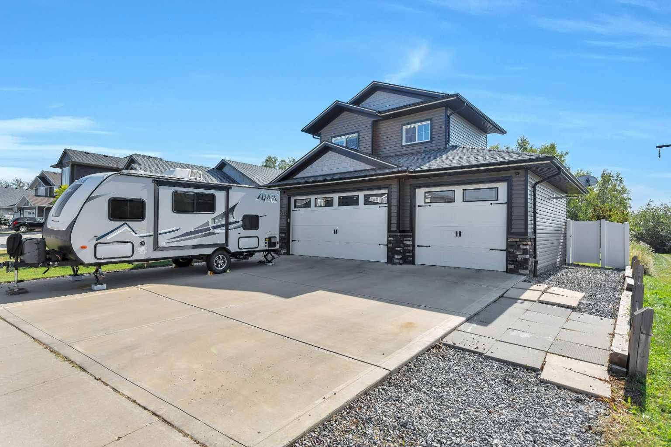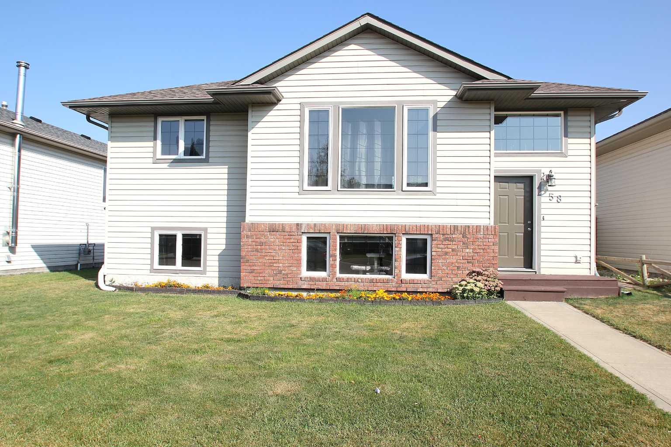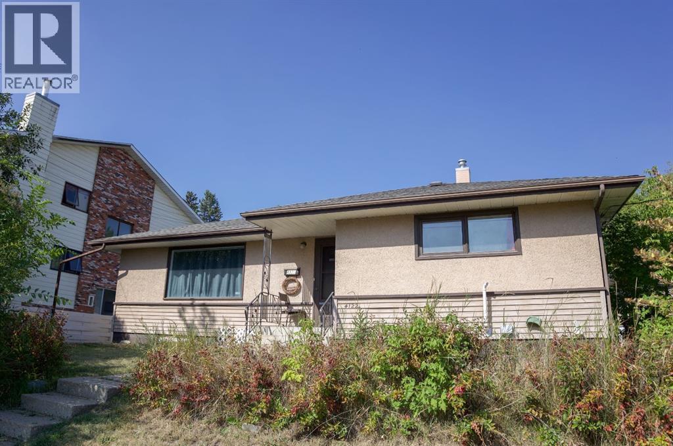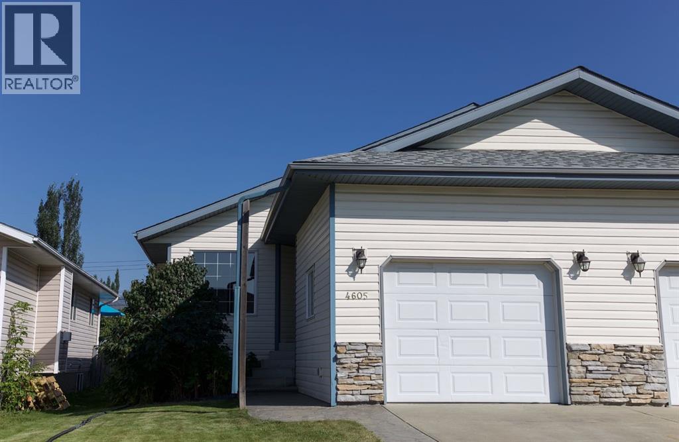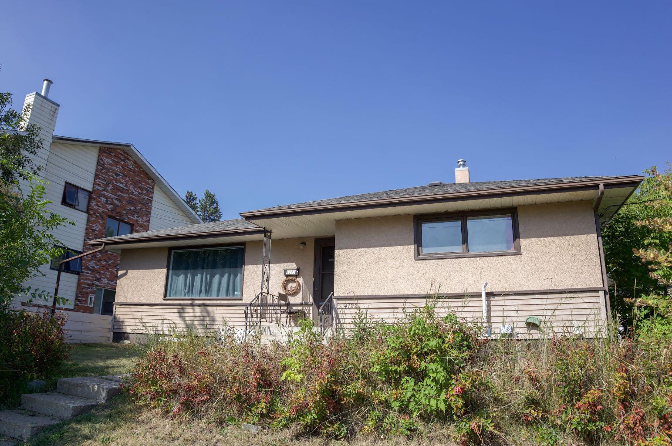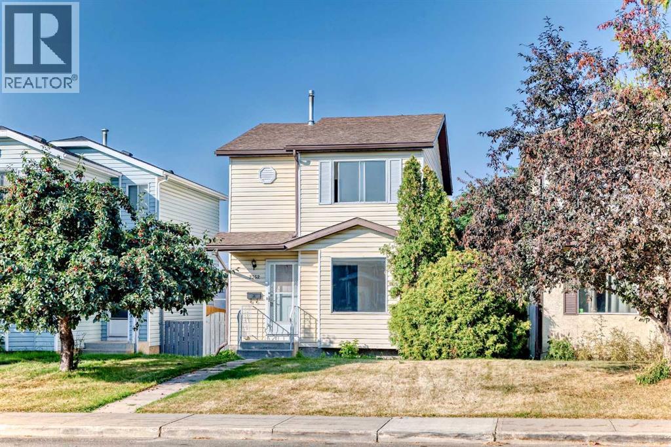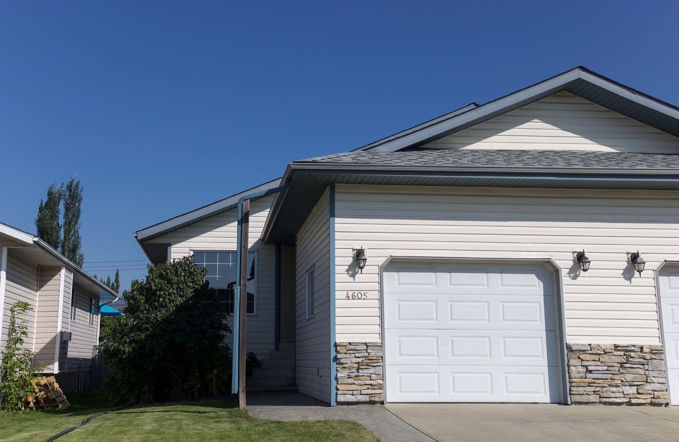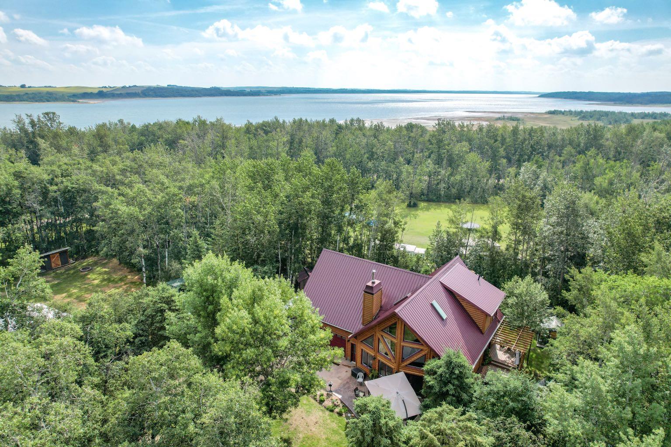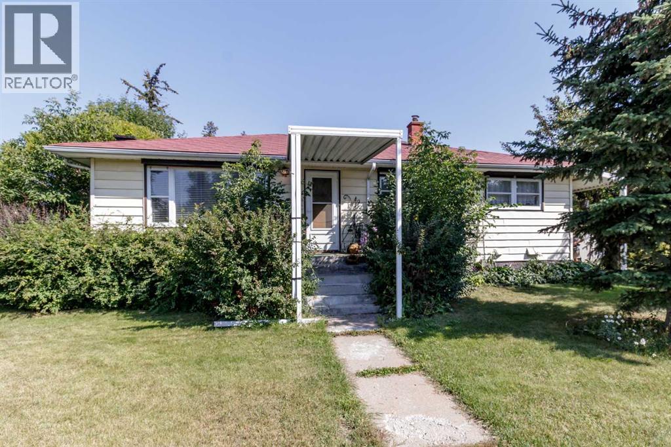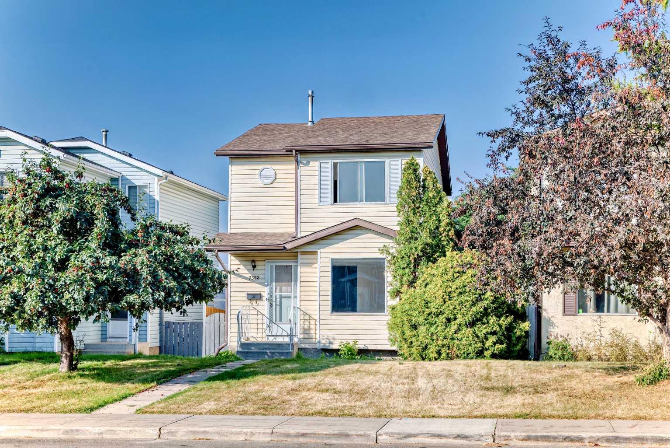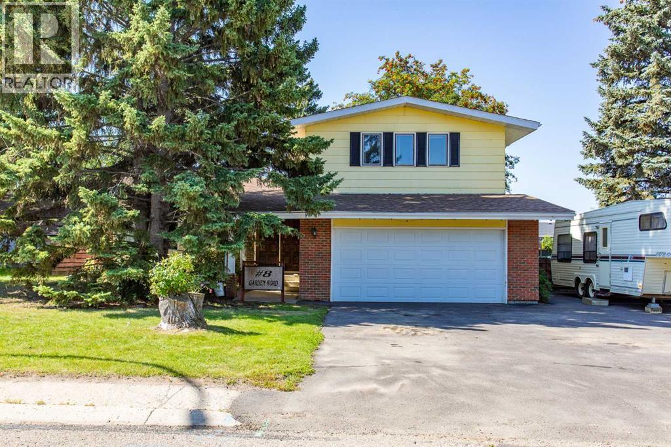
Highlights
Description
- Home value ($/Sqft)$196/Sqft
- Time on Houseful8 days
- Property typeSingle family
- Median school Score
- Year built1976
- Garage spaces2
- Mortgage payment
Looking for a great place to call home? This spacious property offers over 1,900 sq. ft. above grade providing plenty of room for everyone. The oversized yard includes a garden, shed, and RV parking, making it ideal for outdoor living.The welcoming entryway opens to a bright living room and dining area. The kitchen overlooks the backyard and flows into the breakfast nook and family room, complete with a wood-burning fireplace insert. Patio doors lead to a deck where you can enjoy the park-like backyard.Conveniently located off the garage, the back entryway includes main-floor laundry and a two-piece bathroom. Upstairs, the primary bedroom features a full ensuite and walk-in closet. Two additional bedrooms and another full bathroom complete the upper level.The basement is mostly undeveloped but includes a fourth bedroom and a cold room for storage. The extra-wide driveway provides ample space for RV parking. With its generous lot size and outdoor features, this property is sure to be enjoyed by the whole family. (id:63267)
Home overview
- Cooling None
- Heat source Natural gas
- Heat type Other, forced air
- # total stories 2
- Construction materials Wood frame
- Fencing Fence
- # garage spaces 2
- # parking spaces 2
- Has garage (y/n) Yes
- # full baths 2
- # half baths 1
- # total bathrooms 3.0
- # of above grade bedrooms 4
- Flooring Carpeted, laminate, linoleum
- Has fireplace (y/n) Yes
- Subdivision Fairway heights
- Lot desc Garden area
- Lot dimensions 10912
- Lot size (acres) 0.256391
- Building size 1923
- Listing # A2251960
- Property sub type Single family residence
- Status Active
- Bedroom 4.115m X 3.2m
Level: 2nd - Bathroom (# of pieces - 4) 2.768m X 1.524m
Level: 2nd - Primary bedroom 3.225m X 4.852m
Level: 2nd - Bathroom (# of pieces - 4) 2.591m X 2.667m
Level: 2nd - Bedroom 4.09m X 3.2m
Level: 2nd - Furnace 3.505m X 2.286m
Level: Basement - Recreational room / games room 4.039m X 7.748m
Level: Basement - Laundry 3.301m X 3.301m
Level: Basement - Storage 2.947m X 1.32m
Level: Basement - Storage 5.867m X 6.401m
Level: Basement - Bedroom 3.405m X 2.387m
Level: Basement - Dining room 3.606m X 3.277m
Level: Main - Bathroom (# of pieces - 2) 1.347m X 2.387m
Level: Main - Laundry 2.438m X 3.225m
Level: Main - Living room 4.115m X 5.767m
Level: Main - Kitchen 3.505m X 2.795m
Level: Main - Family room 3.505m X 6.806m
Level: Main - Breakfast room 3.505m X 2.362m
Level: Main
- Listing source url Https://www.realtor.ca/real-estate/28786735/8-garden-road-lacombe-fairway-heights
- Listing type identifier Idx

$-1,007
/ Month

