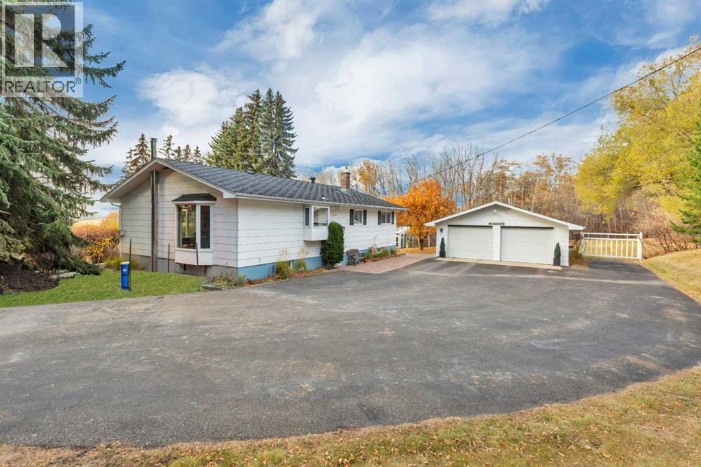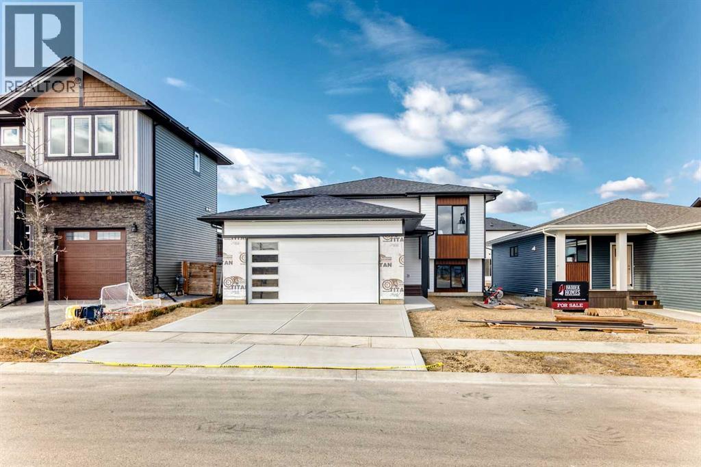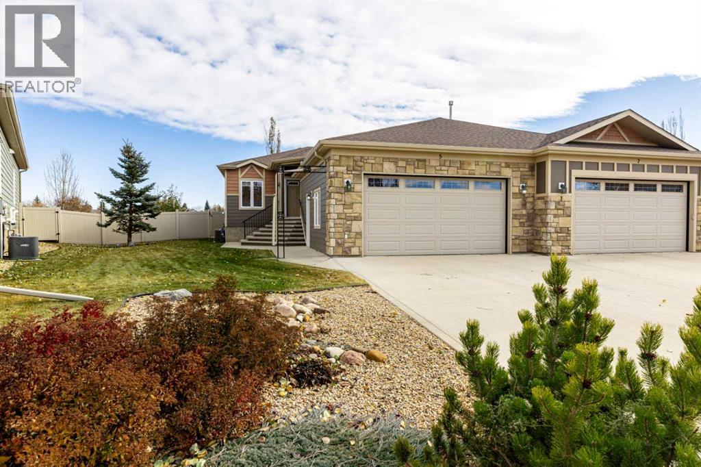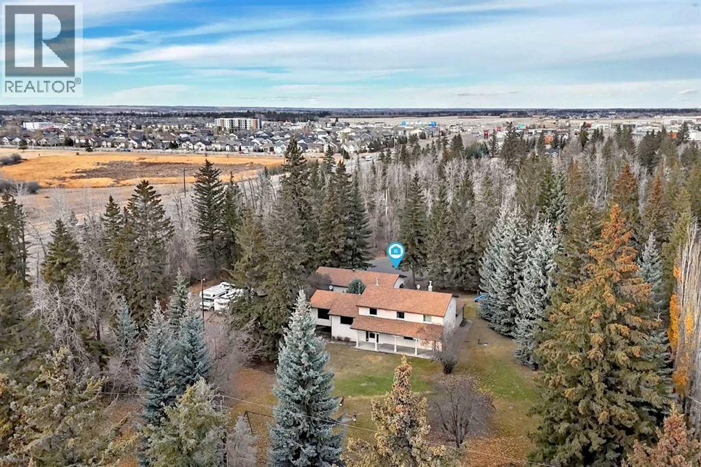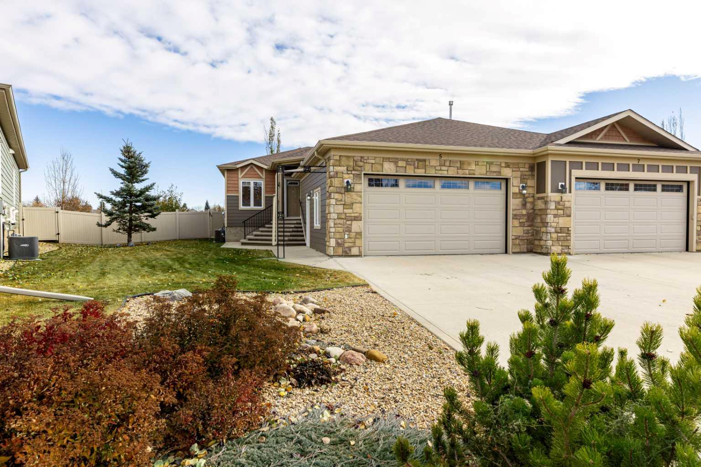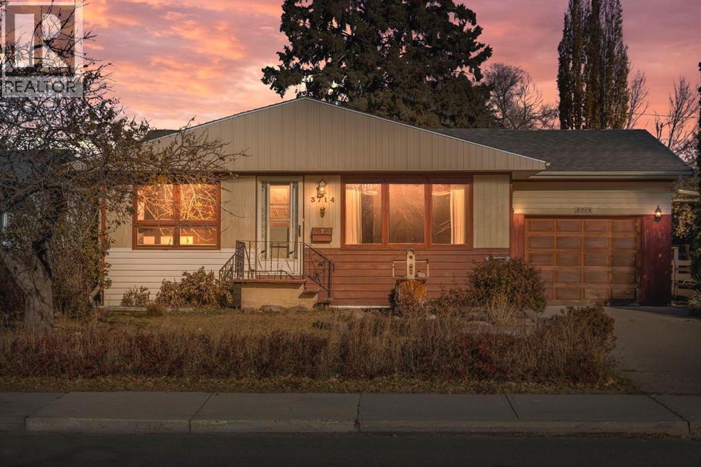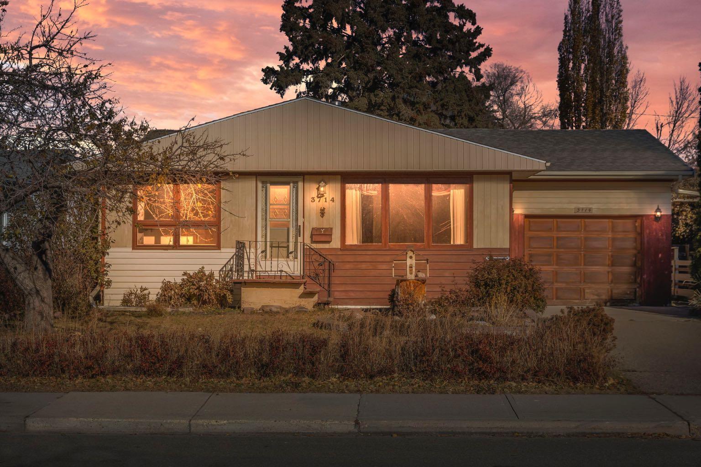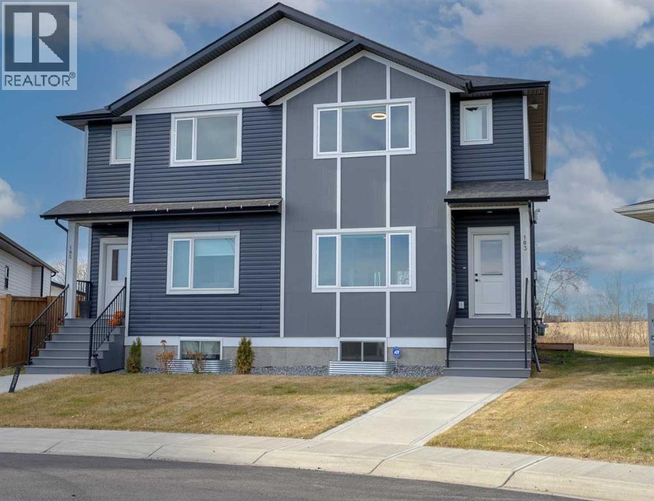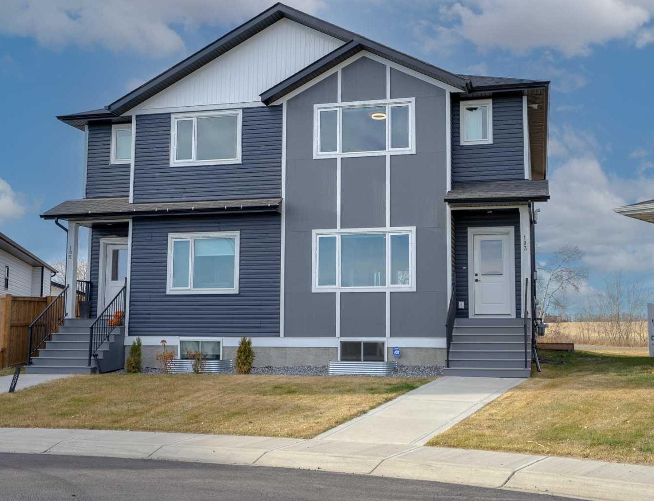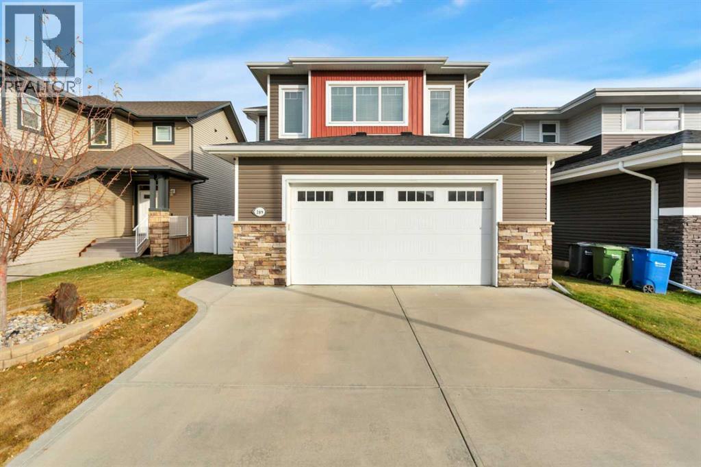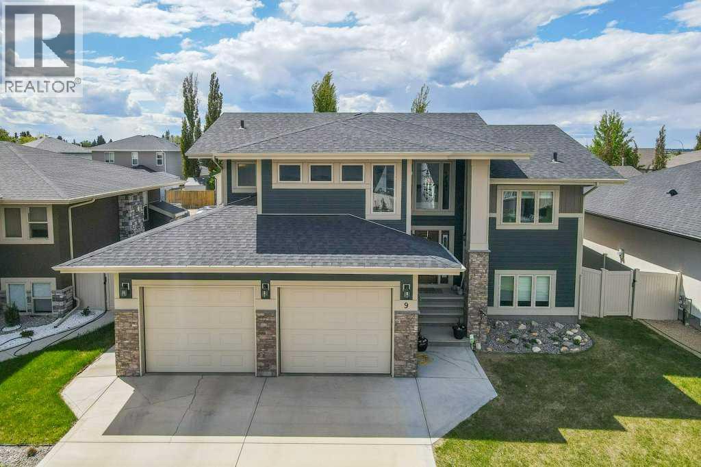
Highlights
Description
- Home value ($/Sqft)$459/Sqft
- Time on Houseful49 days
- Property typeSingle family
- StyleBi-level
- Median school Score
- Year built2017
- Garage spaces2
- Mortgage payment
Legally Suited and Elegantly Appointed home located on a large lot in a Fantastic Community. The Main Floor offers 3 bedrooms up with a Functional Kitchen, Great Room with a Cozy Gas Fireplace, Dining Area and Sunny West Facing Covered Deck. Plenty of space for a King-Sized Bed in the Master bedroom with a Walk-In Closet and 4 Piece Ensuite with Dual Vanities . The Main Floor also has the use of a Flex Room in the Basement that could double a 4th Bedroom or Office. The One Bedroom Legal Suite has Large Windows, Separate Entrance, Large Kitchen/Living Room Space, its own Laundry Facilities, and In-Floor Heat. Numerous Great Upgrades including; Hardiplank Siding, Heated Garage, Central Air Conditioning, and Maintenance Free Vinyl Fencing. This exceptional property is a short walk from Cranna lake and a network of beautiful walking trails. A Great Investment that needs nothing. (id:63267)
Home overview
- Cooling Central air conditioning
- Heat source Natural gas
- Heat type Forced air, in floor heating
- # total stories 1
- Construction materials Poured concrete, wood frame
- Fencing Fence
- # garage spaces 2
- # parking spaces 5
- Has garage (y/n) Yes
- # full baths 3
- # total bathrooms 3.0
- # of above grade bedrooms 5
- Flooring Carpeted, tile
- Has fireplace (y/n) Yes
- Community features Golf course development, lake privileges
- Subdivision Shepherd heights
- Lot desc Landscaped, lawn
- Lot dimensions 6060
- Lot size (acres) 0.14238721
- Building size 1426
- Listing # A2256652
- Property sub type Single family residence
- Status Active
- Primary bedroom 4.139m X 4.395m
Level: 2nd - Bathroom (# of pieces - 4) Level: 2nd
- Bedroom 3.301m X 4.496m
Level: Basement - Furnace 2.768m X 3.1m
Level: Basement - Dining room 3.405m X 4.319m
Level: Main - Kitchen 3.252m X 3.405m
Level: Main - Bathroom (# of pieces - 4) Level: Main
- Living room 3.834m X 6.02m
Level: Main - Bedroom 3.1m X 3.328m
Level: Main - Bedroom 3.024m X 3.81m
Level: Main - Other 3.481m X 5.358m
Level: Unknown - Family room 3.505m X 3.938m
Level: Unknown - Bedroom 3.024m X 3.987m
Level: Unknown - Bathroom (# of pieces - 4) Level: Unknown
- Listing source url Https://www.realtor.ca/real-estate/28858201/9-sheep-close-lacombe-shepherd-heights
- Listing type identifier Idx

$-1,744
/ Month

