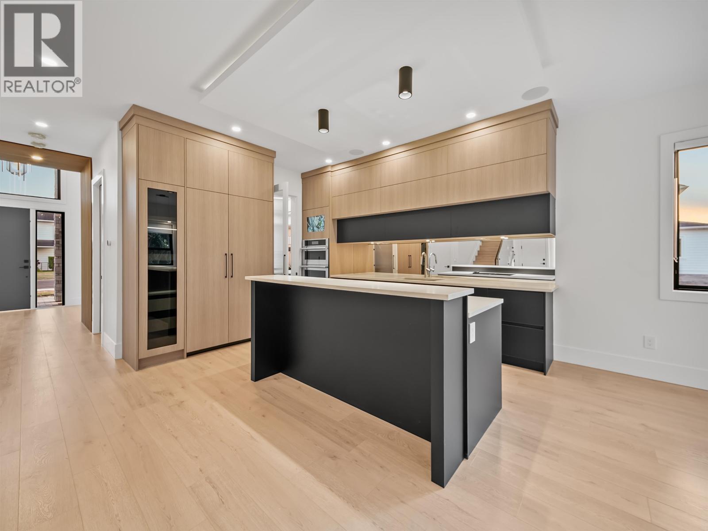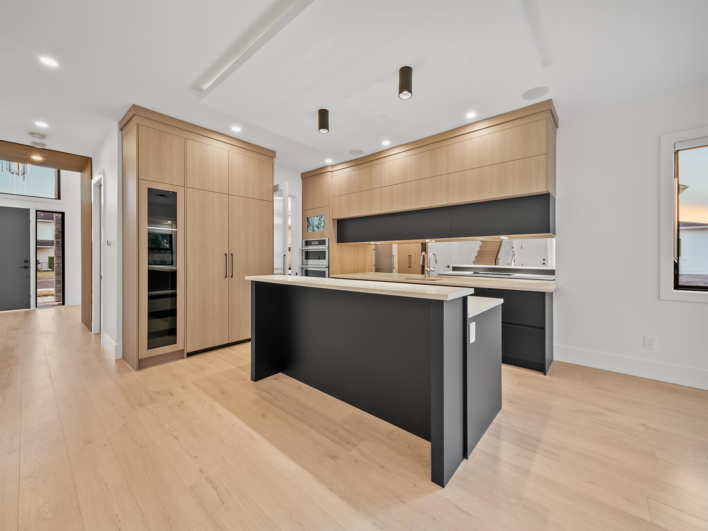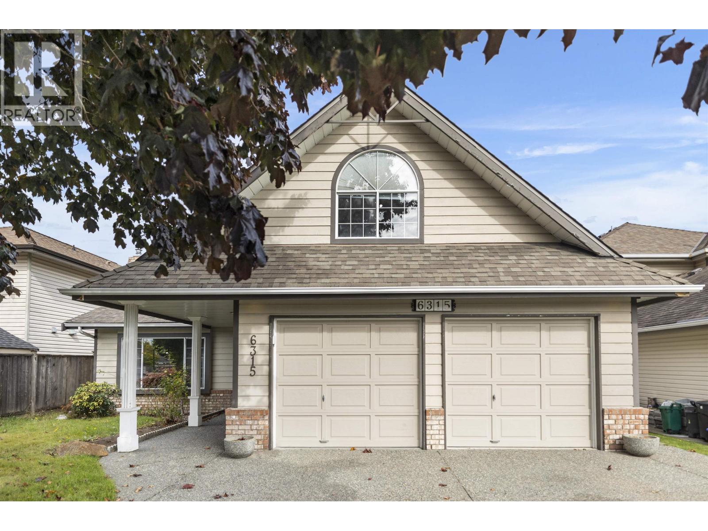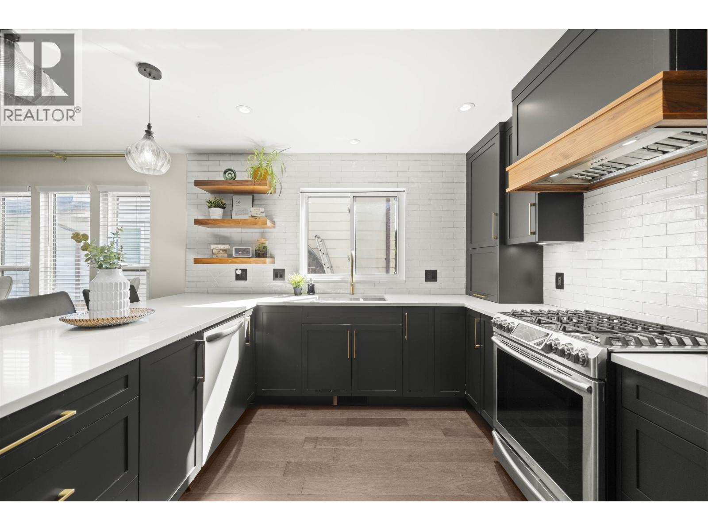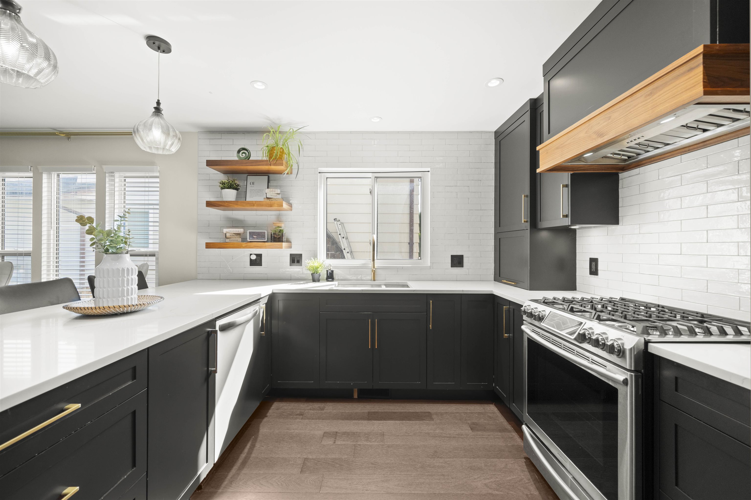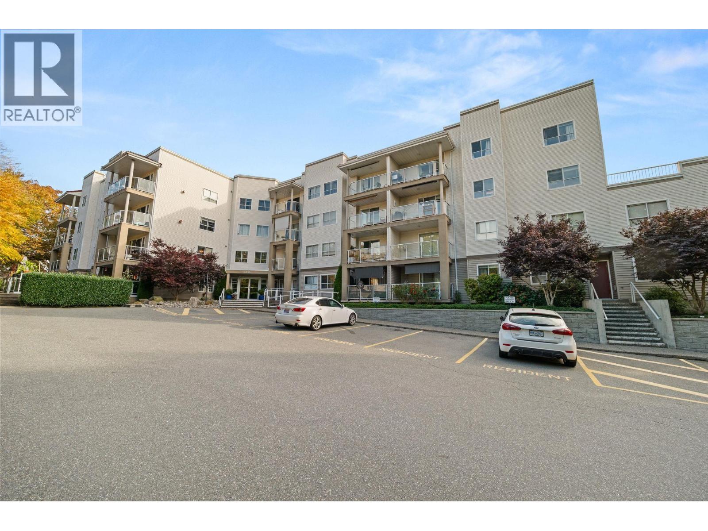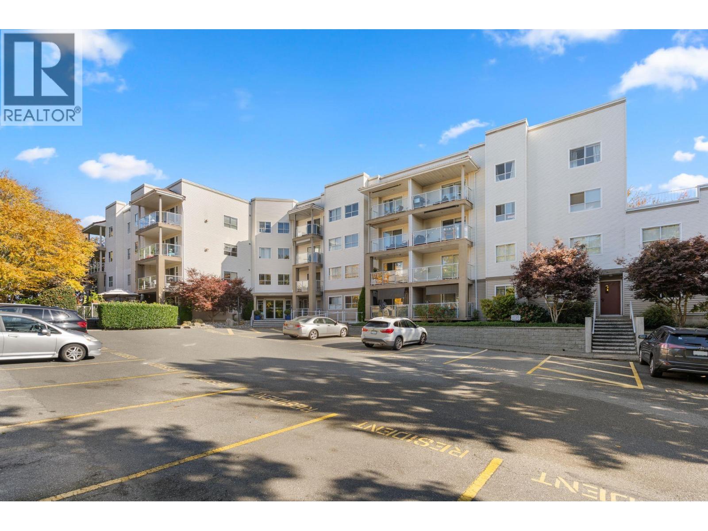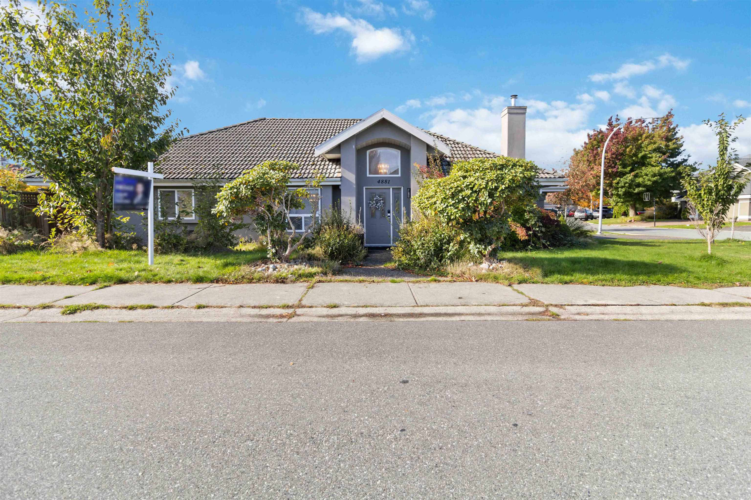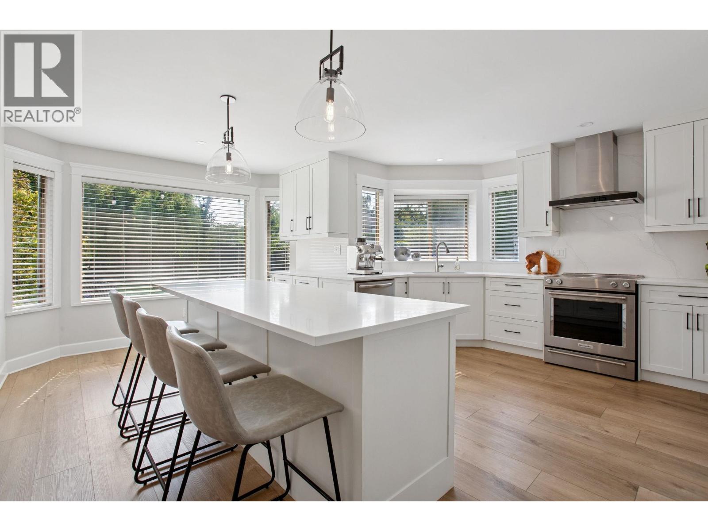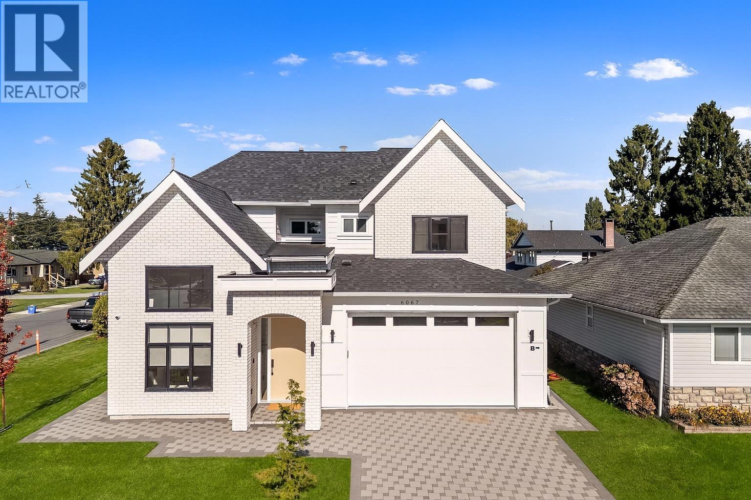Select your Favourite features
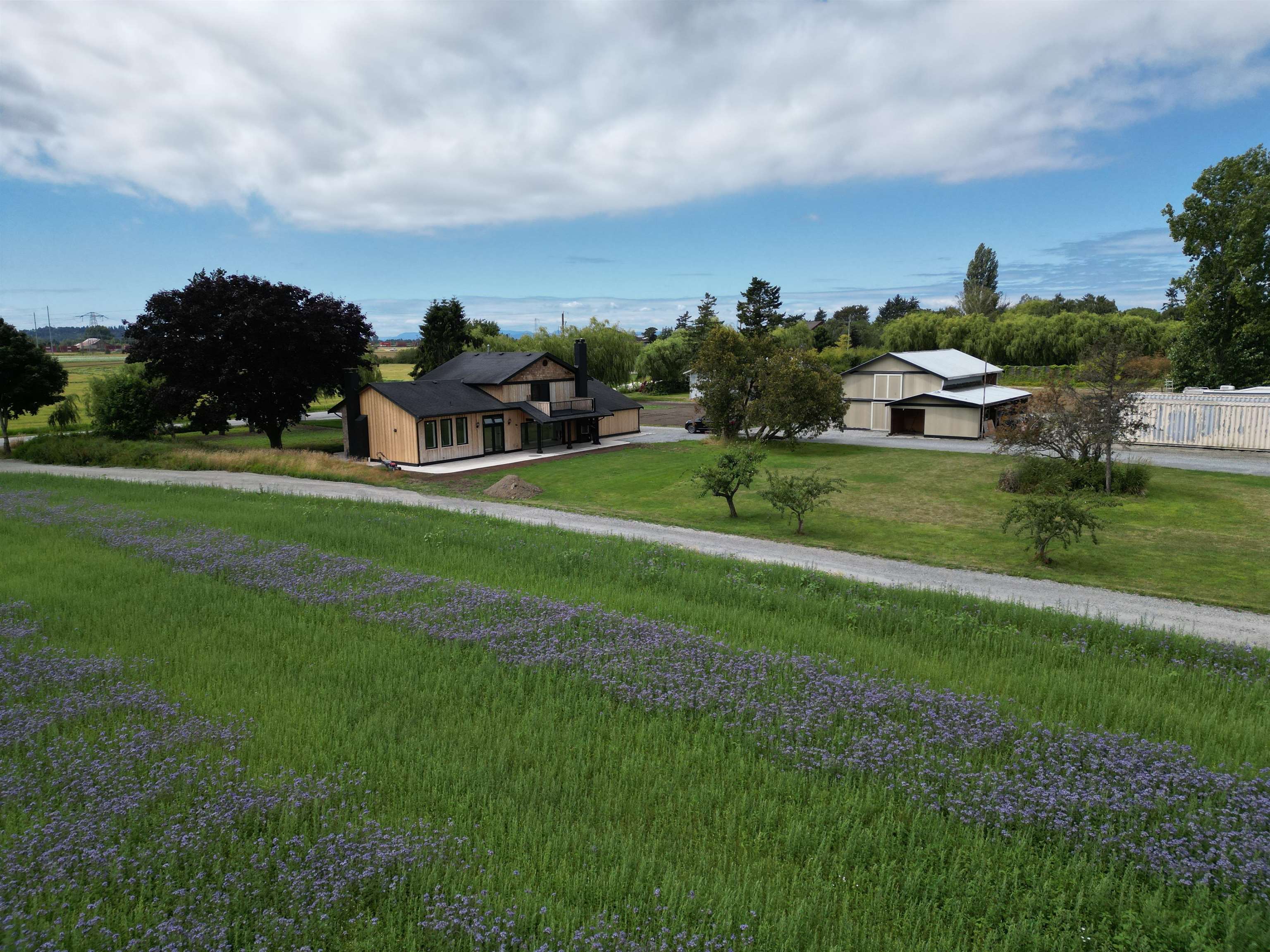
34b Avenue
For Sale
217 Days
$4,699,000 $200K
$4,499,000
4 beds
3 baths
2,542 Sqft
34b Avenue
For Sale
217 Days
$4,699,000 $200K
$4,499,000
4 beds
3 baths
2,542 Sqft
Highlights
Description
- Home value ($/Sqft)$1,770/Sqft
- Time on Houseful
- Property typeResidential
- Median school Score
- Year built1966
- Mortgage payment
10 acre farm on desirable street in Ladner/Tsawwassen. Refurbished farmhouse has 3 beds upstairs w/ ensuite in master bed & shared bath for other 2 beds. Enjoy mountain views throughout the home. Downstairs has an open plan kitchen/living room w/ warming alcove, den/bedroom space, bath & laundry. Radiant heated floor w/ boiler & hot water on-demand. Family room incl new gas fp & window wall - enjoy the outdoors in any weather. New 4 car garage has radiant heated floor for comfort year-round. Wired w/ 110 plugs & 220V connection. Back deck has outdoor fp, gas connection for bbq & new wood deck. Property also has refurbished 2-story barn & 2nd house 1800 sqft home w/ good bones - grandfathered into property. The land itself is pesticide free & planted w/ 100+ species of wildflowers & shrubs.
MLS®#R2978505 updated 3 weeks ago.
Houseful checked MLS® for data 3 weeks ago.
Home overview
Amenities / Utilities
- Heat source Electric, natural gas
- Sewer/ septic Septic tank
Exterior
- Construction materials
- Foundation
- Roof
- # parking spaces 10
- Parking desc
Interior
- # full baths 2
- # half baths 1
- # total bathrooms 3.0
- # of above grade bedrooms
- Appliances Washer/dryer, dishwasher, refrigerator, stove
Location
- Area Bc
- View No
- Water source Public
- Zoning description A1
Lot/ Land Details
- Lot dimensions 435600.0
Overview
- Lot size (acres) 10.0
- Basement information None
- Building size 2542.0
- Mls® # R2978505
- Property sub type Single family residence
- Status Active
- Virtual tour
- Tax year 2024
Rooms Information
metric
- Bedroom 3.708m X 3.327m
Level: Above - Primary bedroom 3.454m X 4.496m
Level: Above - Bedroom 3.708m X 3.277m
Level: Above - Kitchen 6.579m X 4.343m
Level: Main - Family room 6.706m X 3.327m
Level: Main - Bedroom 3.937m X 2.794m
Level: Main - Laundry 2.743m X 2.438m
Level: Main - Dining room 7.391m X 4.521m
Level: Main
SOA_HOUSEKEEPING_ATTRS
- Listing type identifier Idx

Lock your rate with RBC pre-approval
Mortgage rate is for illustrative purposes only. Please check RBC.com/mortgages for the current mortgage rates
$-11,997
/ Month25 Years fixed, 20% down payment, % interest
$
$
$
%
$
%

Schedule a viewing
No obligation or purchase necessary, cancel at any time

