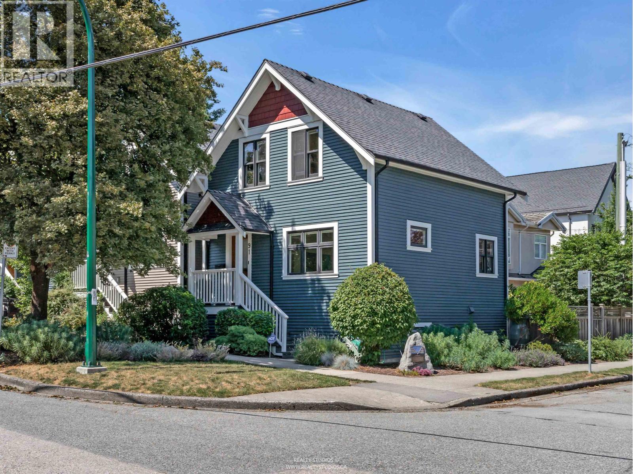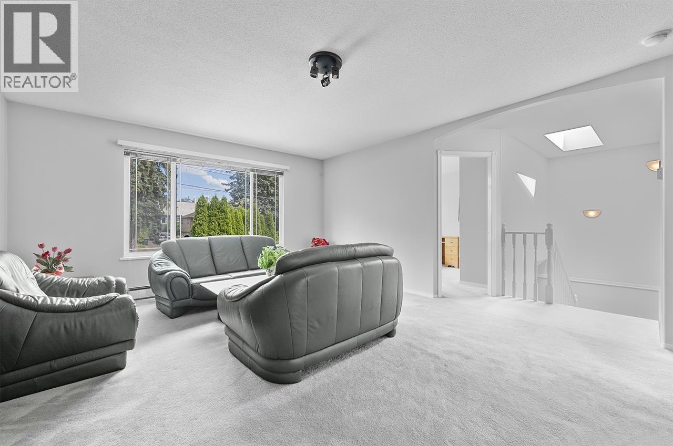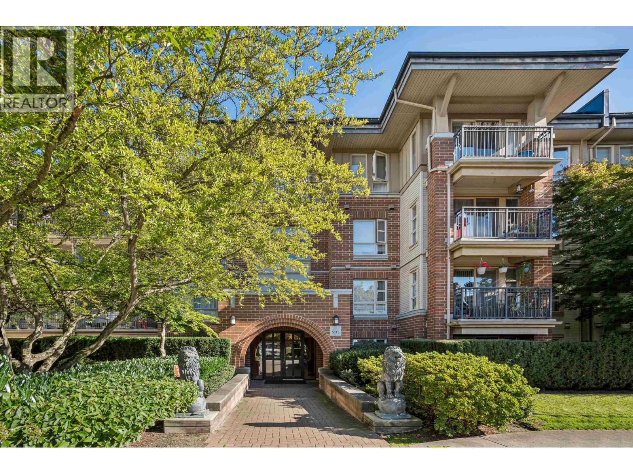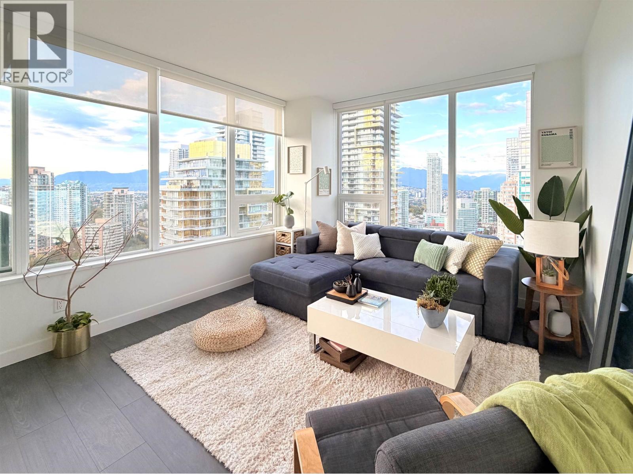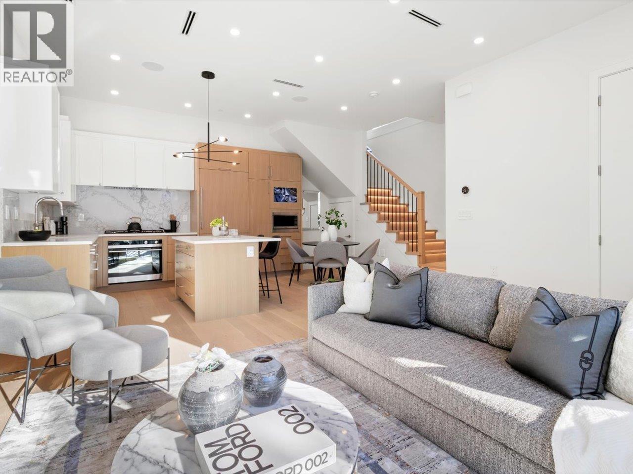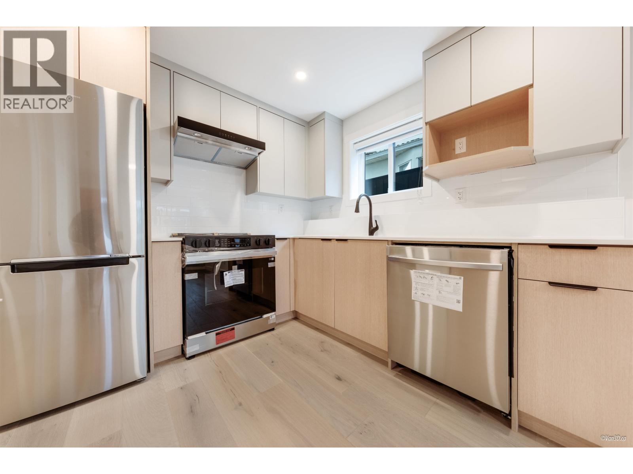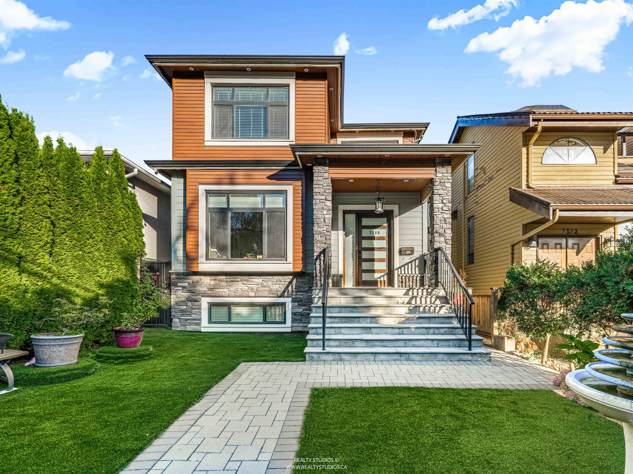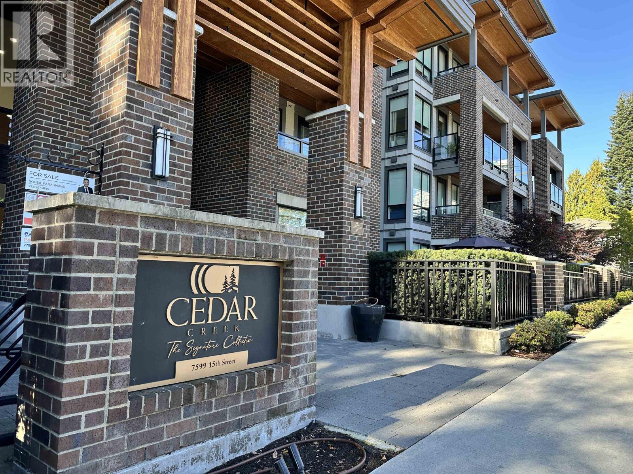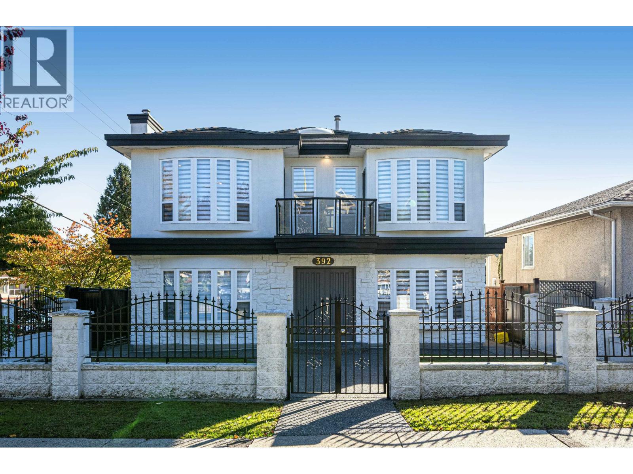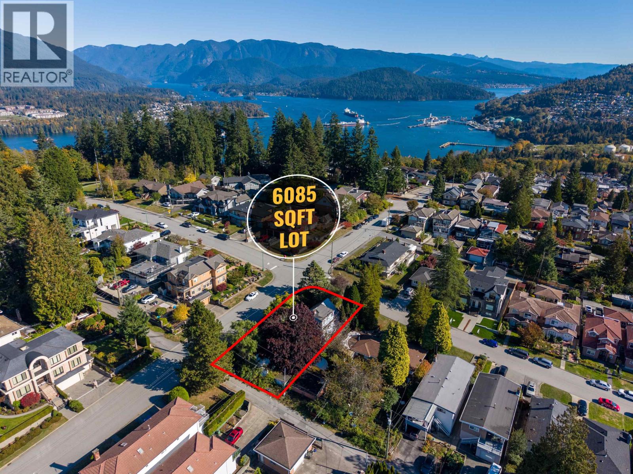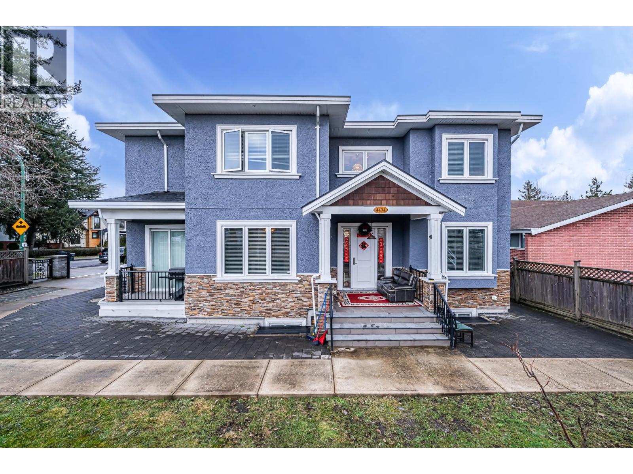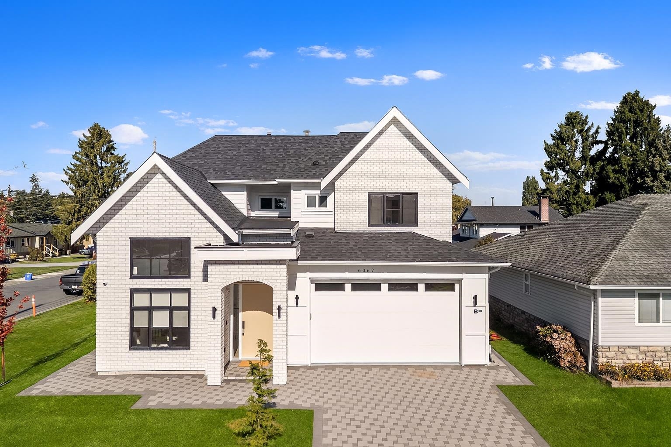
Highlights
Description
- Home value ($/Sqft)$633/Sqft
- Time on Houseful
- Property typeResidential
- Neighbourhood
- CommunityShopping Nearby
- Median school Score
- Year built2025
- Mortgage payment
Welcome to 6067 44A Avenue - Where modern elegance meets everyday comfort. Built by a long-time respected builder, this stunning corner-lot home blends thoughtful design with luxurious detail. Step inside to an inviting open-concept layout with 4 spacious beds, 4 baths, & a top-floor recreation room with its own full bath, perfect for family movie nights or guest quaters. The gourmet kitchen and spice kitchen are a dream for entertaining, while the legal 1-bedroom suite offers excellent income potential. Enjoy year-round comfort with A/C, radiant heating, & HVAC, plus smart home lighting & security system. The private backyard is ideal for summer gatherings or quiet evenings under the stars. Situated on a quiet, family-oriented street just minutes to Ladner Village, shops, & dining.
Home overview
- Heat source Hot water, radiant
- Sewer/ septic Public sewer, sanitary sewer, storm sewer
- Construction materials
- Foundation
- Roof
- Fencing Fenced
- # parking spaces 4
- Parking desc
- # full baths 5
- # half baths 1
- # total bathrooms 6.0
- # of above grade bedrooms
- Appliances Washer/dryer, dishwasher, refrigerator, microwave, oven, range top
- Community Shopping nearby
- Area Bc
- Subdivision
- View No
- Water source Public
- Zoning description Rs6
- Directions E998b22f3c48fca9a80a669db26fab86
- Lot dimensions 5769.0
- Lot size (acres) 0.13
- Basement information None
- Building size 3517.0
- Mls® # R3059211
- Property sub type Single family residence
- Status Active
- Virtual tour
- Tax year 2025
- Recreation room 6.045m X 6.147m
- Other 2.057m X 2.311m
- Bedroom 3.937m X 3.734m
Level: Above - Walk-in closet 3.023m X 1.575m
Level: Above - Bedroom 3.124m X 3.302m
Level: Above - Laundry 2.464m X 3.302m
Level: Above - Bedroom 3.15m X 3.302m
Level: Above - Primary bedroom 4.851m X 4.115m
Level: Above - Foyer 5.994m X 2.007m
Level: Main - Wok kitchen 2.87m X 2.362m
Level: Main - Laundry 1.067m X 1.524m
Level: Main - Kitchen 4.267m X 3.886m
Level: Main - Bedroom 3.099m X 3.886m
Level: Main - Living room 3.734m X 3.429m
Level: Main - Family room 5.944m X 4.089m
Level: Main - Dining room 3.988m X 3.581m
Level: Main - Storage 0.94m X 3.327m
Level: Main - Kitchen 4.648m X 3.581m
Level: Main
- Listing type identifier Idx

$-5,933
/ Month

