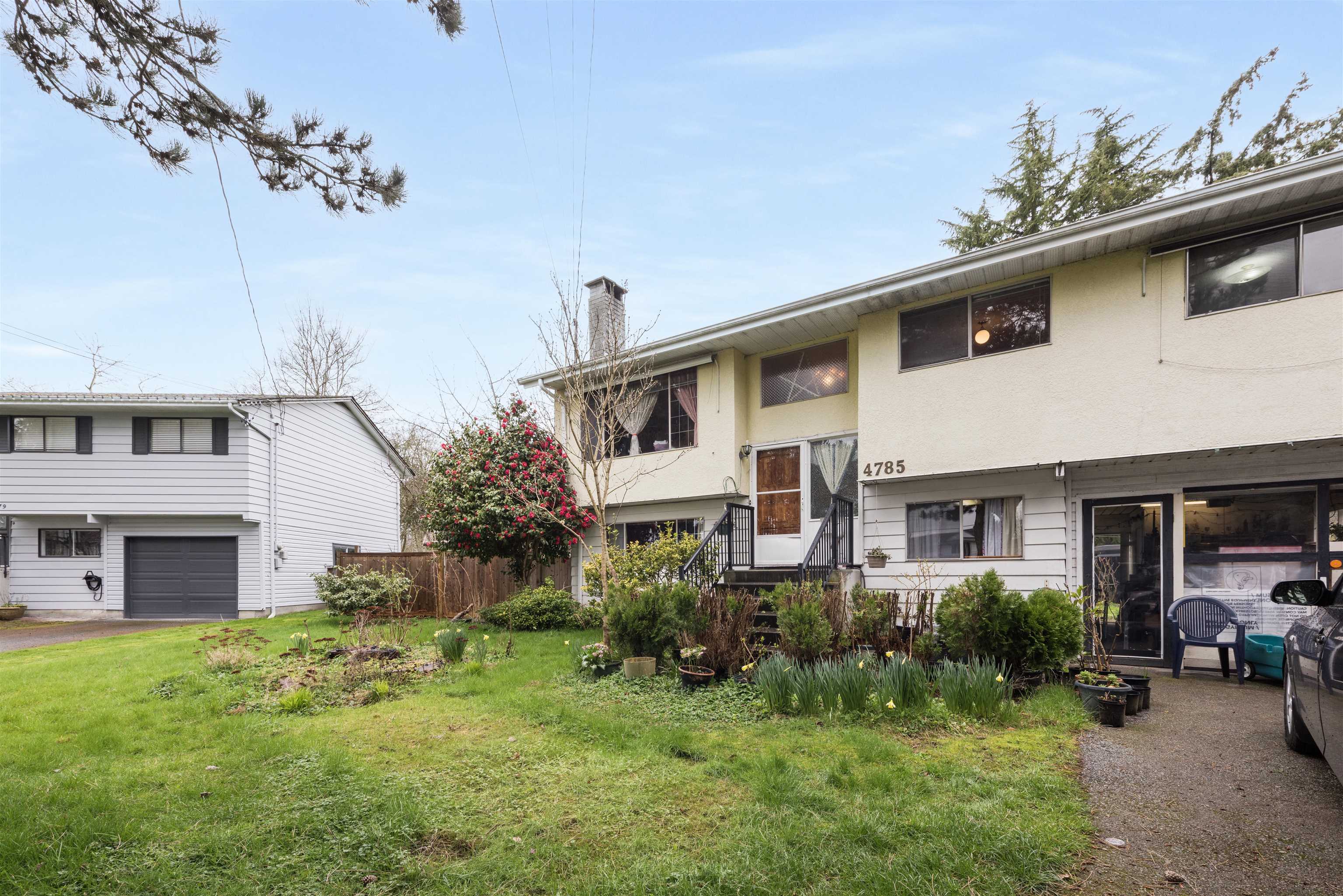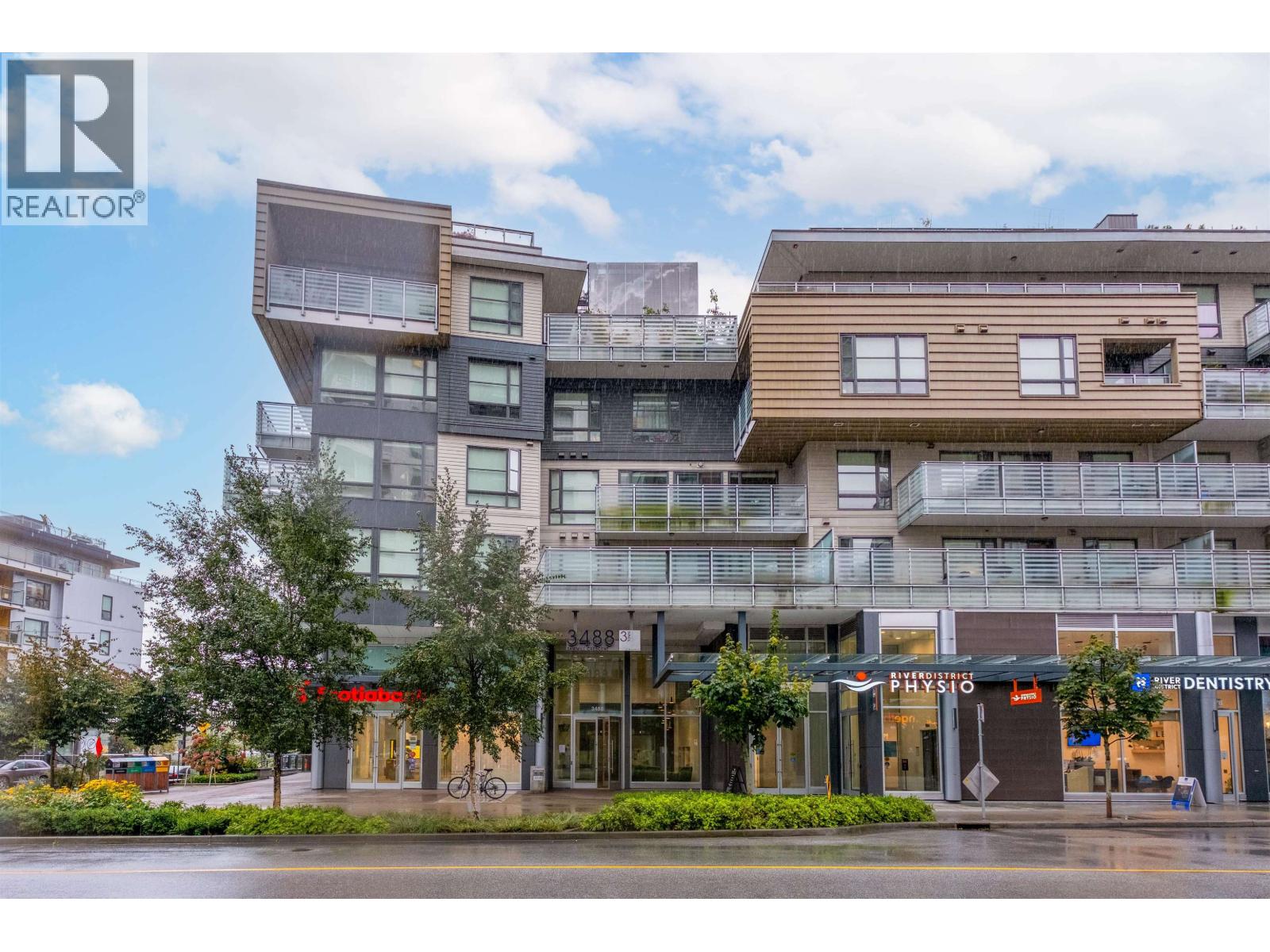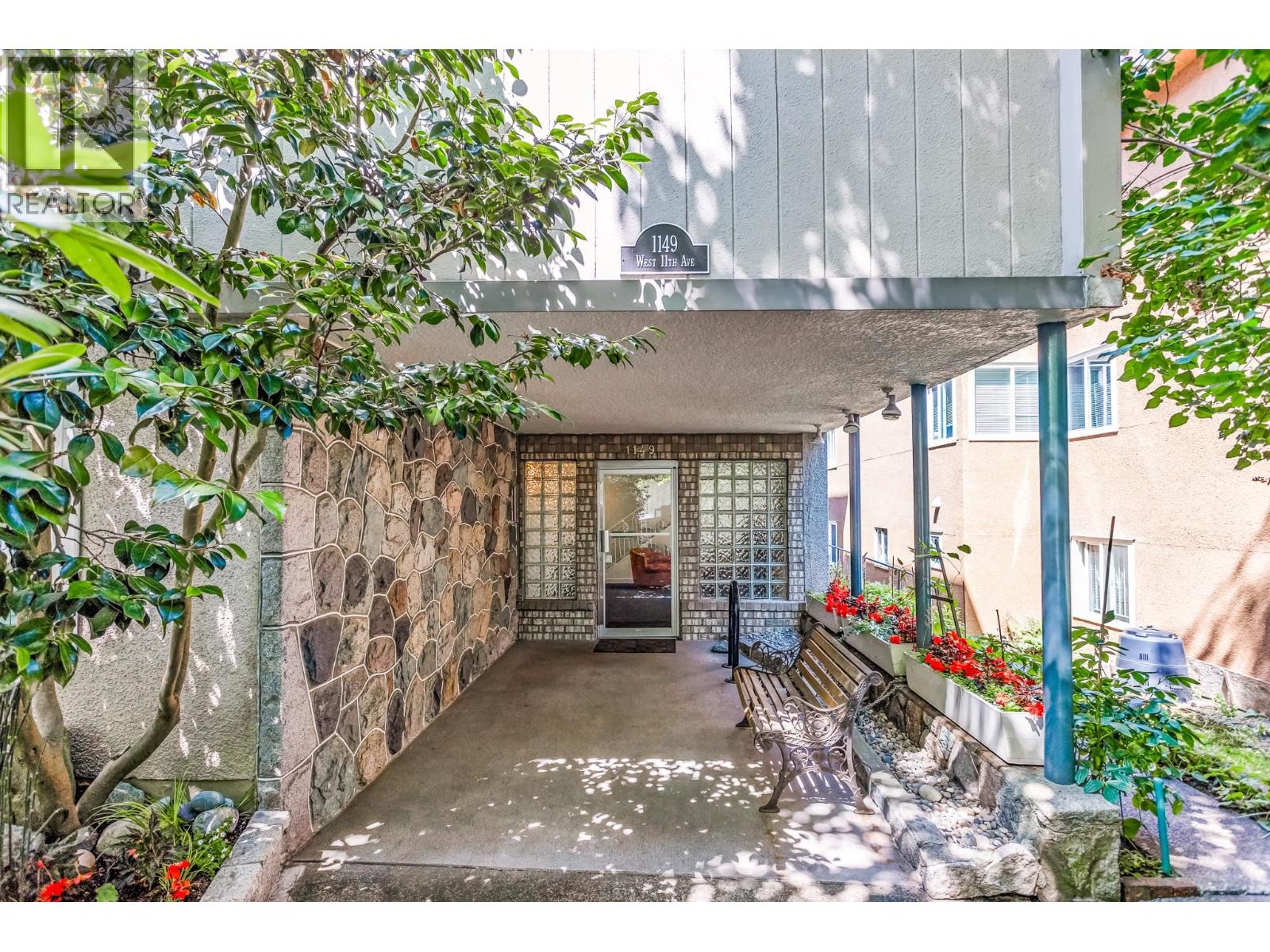
Highlights
Description
- Home value ($/Sqft)$672/Sqft
- Time on Houseful
- Property typeResidential
- Neighbourhood
- CommunityShopping Nearby
- Median school Score
- Year built1970
- Mortgage payment
Welcome to 4785 46 Avenue, Ladner, BC This delightful 5-bedroom, 2-bathroom home offers 1,785 sq ft of comfortable living space on a generous 7,535 sq ft lot. Perfect for families, the layout features a spacious living room, a bright kitchen, and a welcoming dining area — ideal for everyday living and entertaining. Step outside to enjoy the expansive backyard, offering plenty of room for kids to play, weekend BBQs, or your dream garden. Nestled in a peaceful residential neighborhood, you’re just minutes from scenic parks, highly rated schools, local shops, and Ladner’s beautiful waterfront. With easy access to transit, restaurants, and community amenities, this home blends charm, convenience, and lifestyle in one perfect package.
MLS®#R3046617 updated 4 weeks ago.
Houseful checked MLS® for data 4 weeks ago.
Home overview
Amenities / Utilities
- Heat source Natural gas
- Sewer/ septic Sanitary sewer, storm sewer
Exterior
- Construction materials
- Foundation
- Roof
- # parking spaces 5
- Parking desc
Interior
- # full baths 2
- # total bathrooms 2.0
- # of above grade bedrooms
- Appliances Washer/dryer, dishwasher, refrigerator, stove
Location
- Community Shopping nearby
- Area Bc
- Water source Public
- Zoning description Rs1
- Directions C5aa55e3247a386d064afb6bb0481890
Lot/ Land Details
- Lot dimensions 7535.0
Overview
- Lot size (acres) 0.17
- Basement information None
- Building size 1785.0
- Mls® # R3046617
- Property sub type Single family residence
- Status Active
- Virtual tour
- Tax year 2024
Rooms Information
metric
- Utility 0.737m X 1.727m
- Storage 1.778m X 2.032m
- Workshop 2.311m X 4.547m
- Living room 3.683m X 3.759m
- Laundry 1.524m X 2.413m
- Bedroom 3.429m X 3.175m
- Bedroom 3.708m X 2.108m
- Mud room 1.778m X 3.175m
- Bedroom 3.378m X 2.642m
Level: Main - Living room 4.801m X 3.835m
Level: Main - Kitchen 2.946m X 3.835m
Level: Main - Dining room 3.073m X 2.642m
Level: Main - Foyer 1.041m X 2.032m
Level: Main - Bedroom 2.642m X 3.124m
Level: Main - Bedroom 3.683m X 3.15m
Level: Main
SOA_HOUSEKEEPING_ATTRS
- Listing type identifier Idx

Lock your rate with RBC pre-approval
Mortgage rate is for illustrative purposes only. Please check RBC.com/mortgages for the current mortgage rates
$-3,200
/ Month25 Years fixed, 20% down payment, % interest
$
$
$
%
$
%

Schedule a viewing
No obligation or purchase necessary, cancel at any time










