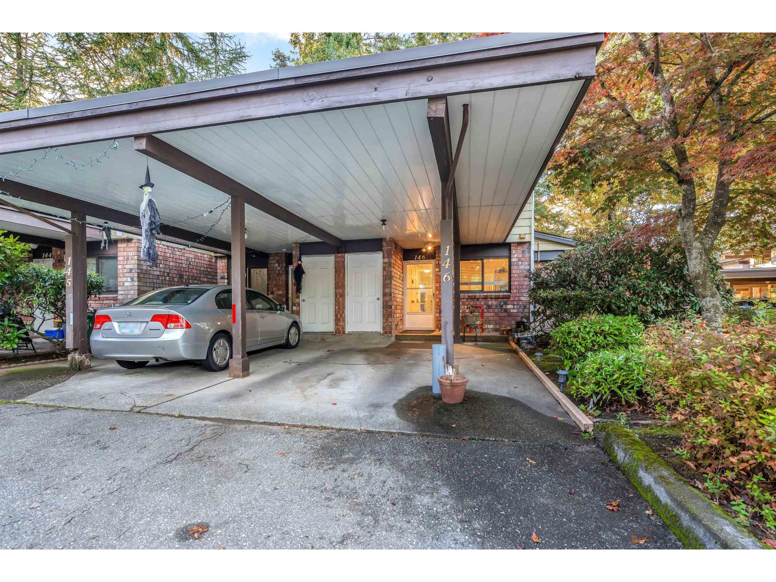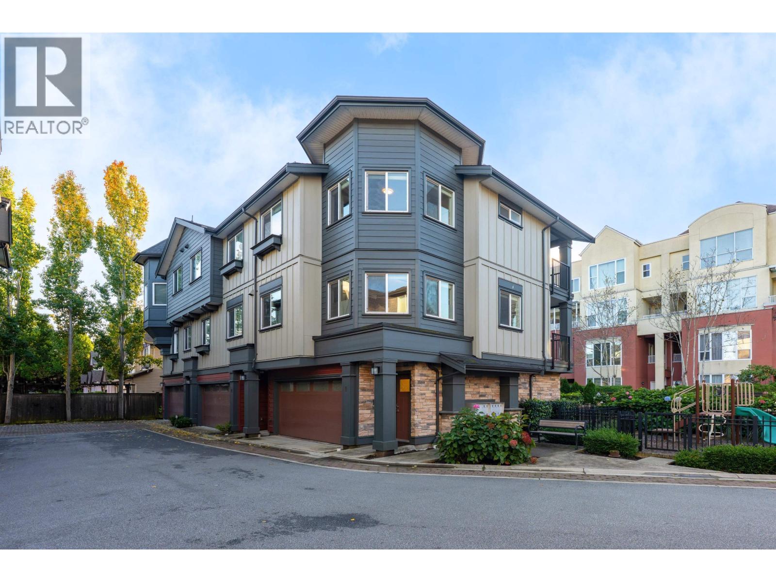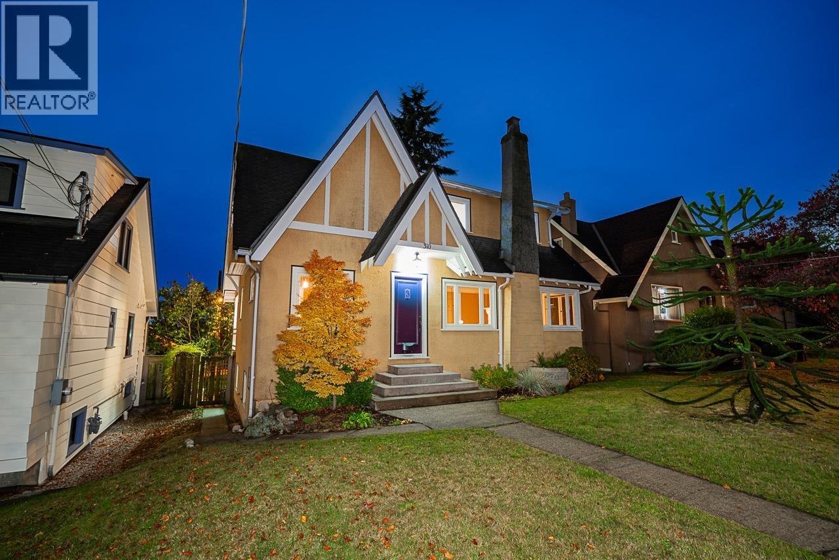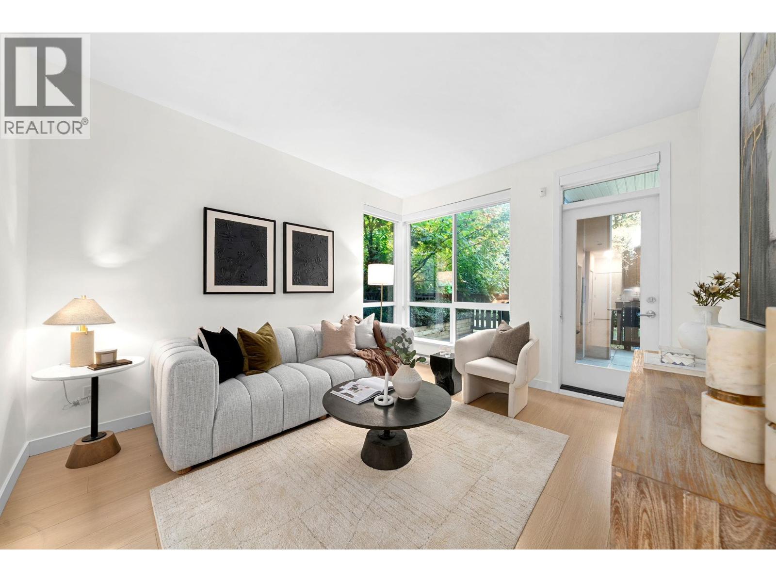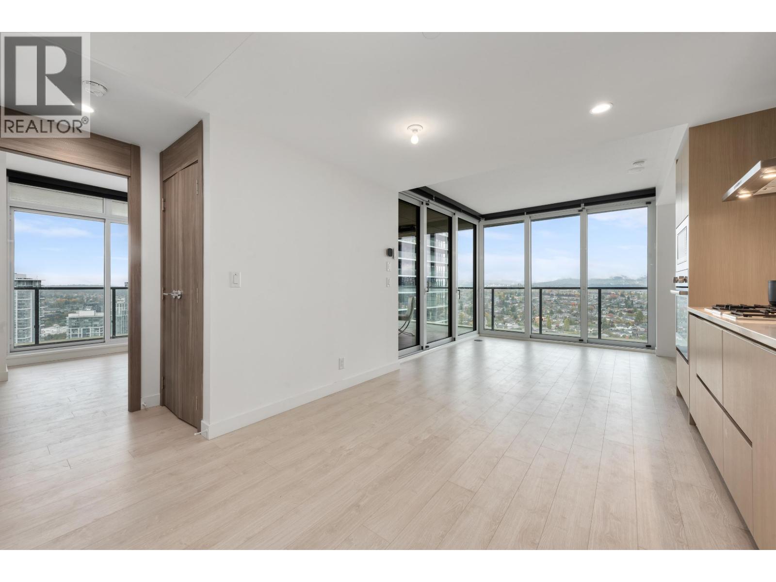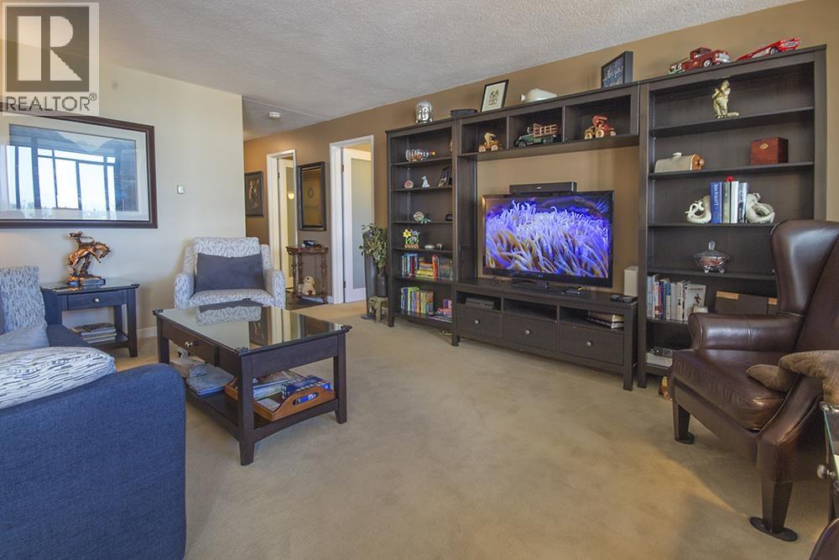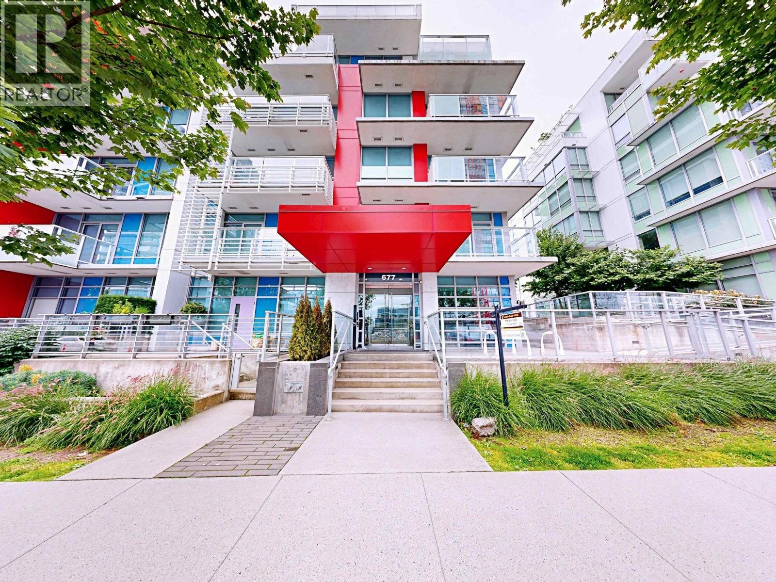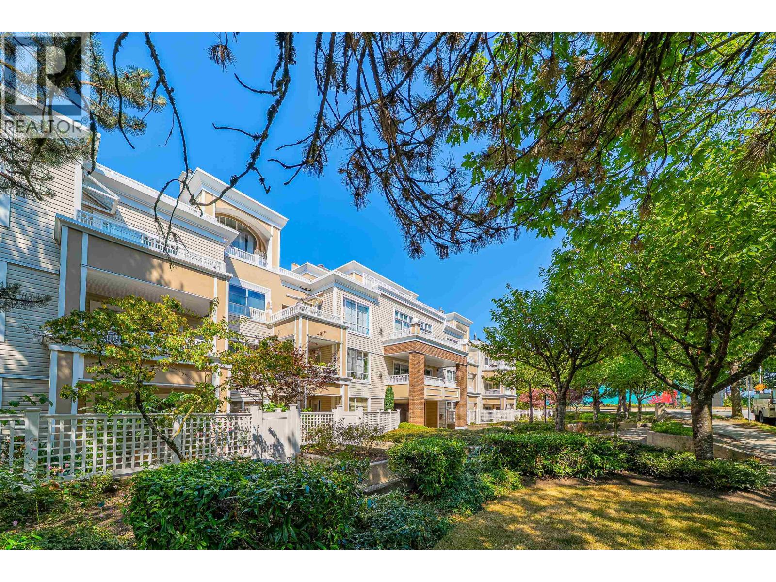Select your Favourite features
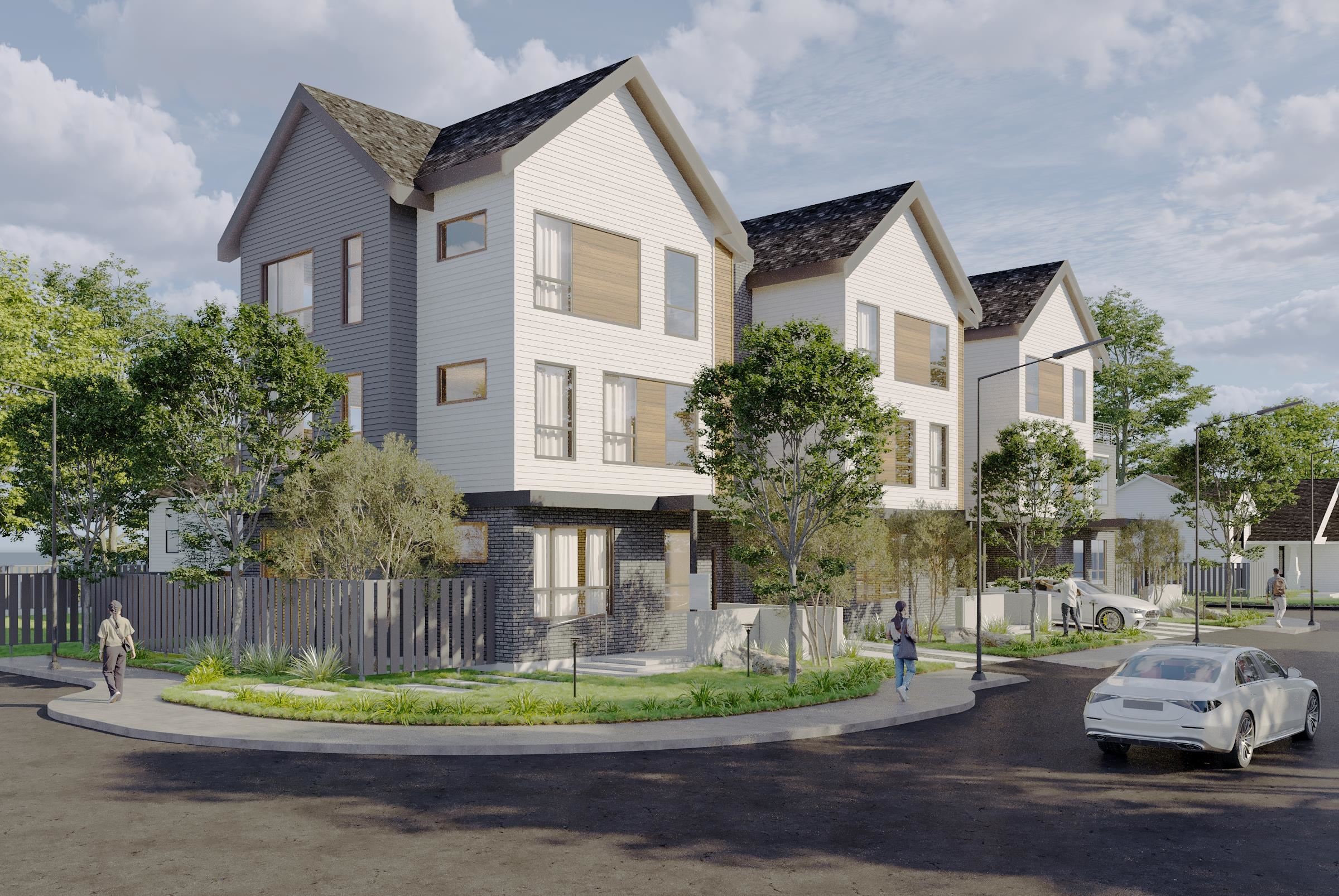
Highlights
Description
- Home value ($/Sqft)$674/Sqft
- Time on Houseful
- Property typeResidential
- Style3 storey
- Neighbourhood
- CommunityShopping Nearby
- Median school Score
- Year built2025
- Mortgage payment
Welcome to 48 Landing by Asanti Homes,a rare offering of a freehold row house in vibrant downtown Ladner— This 2234 SF home situated on an 1813 SF lot offers 4 beds, 4 full baths, across 3 levels including a finished walk out basement with full bathroom and large office space that could be used as a 5th bedroom. The large 931 SF main floor includes a primary bedroom, living room that can accommodate full sized furniture and large family dining including a chef's kitchen with island seating , quartz countertops and integrated appliances. The upper level has 3 bedrooms including a 2nd primary and 250 sf rooftop deck. Private side/backyard, attached garage, 1 open parking. "90" Walkability score with just steps to the River trails and downtown Ladner.
MLS®#R3061614 updated 1 hour ago.
Houseful checked MLS® for data 1 hour ago.
Home overview
Amenities / Utilities
- Heat source Heat pump, natural gas, radiant
- Sewer/ septic Public sewer, sanitary sewer, storm sewer
Exterior
- # total stories 3.0
- Construction materials
- Foundation
- Roof
- Fencing Fenced
- # parking spaces 2
- Parking desc
Interior
- # full baths 4
- # total bathrooms 4.0
- # of above grade bedrooms
- Appliances Washer/dryer, dishwasher, refrigerator, stove
Location
- Community Shopping nearby
- Area Bc
- Subdivision
- Water source Public
- Zoning description Cdz18
Lot/ Land Details
- Lot dimensions 1815.0
Overview
- Lot size (acres) 0.04
- Basement information Finished
- Building size 2224.0
- Mls® # R3061614
- Property sub type Single family residence
- Status Active
- Tax year 2024
Rooms Information
metric
- Patio 3.175m X 6.553m
- Primary bedroom 3.556m X 3.632m
- Bedroom 2.87m X 2.946m
- Bedroom 2.54m X 2.819m
- Living room 2.921m X 5.232m
Level: Above - Dining room 2.642m X 4.775m
Level: Above - Kitchen 2.591m X 4.597m
Level: Above - Primary bedroom 3.175m X 3.581m
Level: Above - Family room 3.607m X 4.648m
Level: Main - Foyer 1.829m X 1.829m
Level: Main - Office 2.896m X 3.226m
Level: Main
SOA_HOUSEKEEPING_ATTRS
- Listing type identifier Idx

Lock your rate with RBC pre-approval
Mortgage rate is for illustrative purposes only. Please check RBC.com/mortgages for the current mortgage rates
$-3,997
/ Month25 Years fixed, 20% down payment, % interest
$
$
$
%
$
%

Schedule a viewing
No obligation or purchase necessary, cancel at any time

