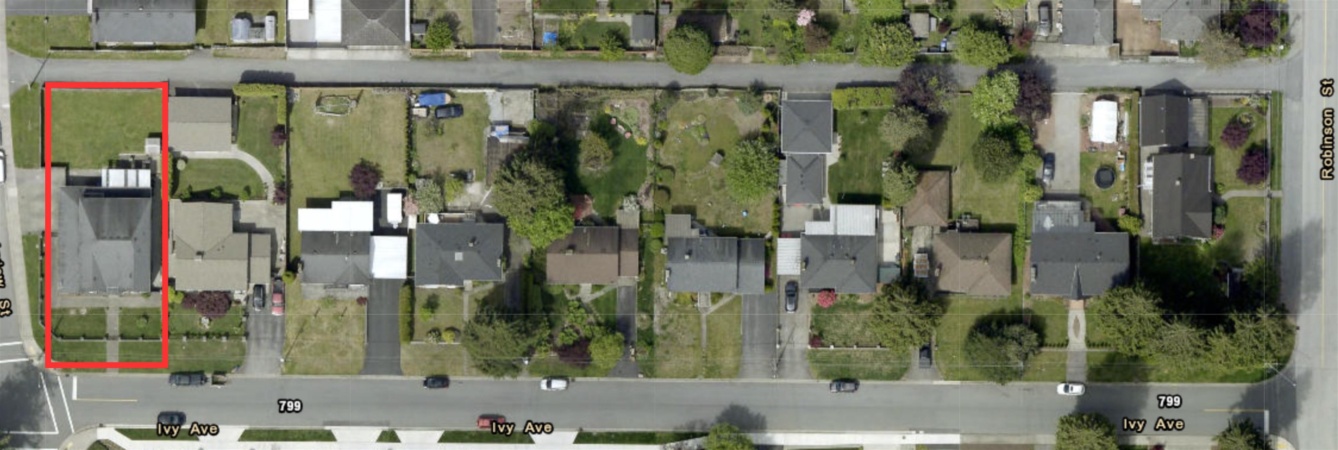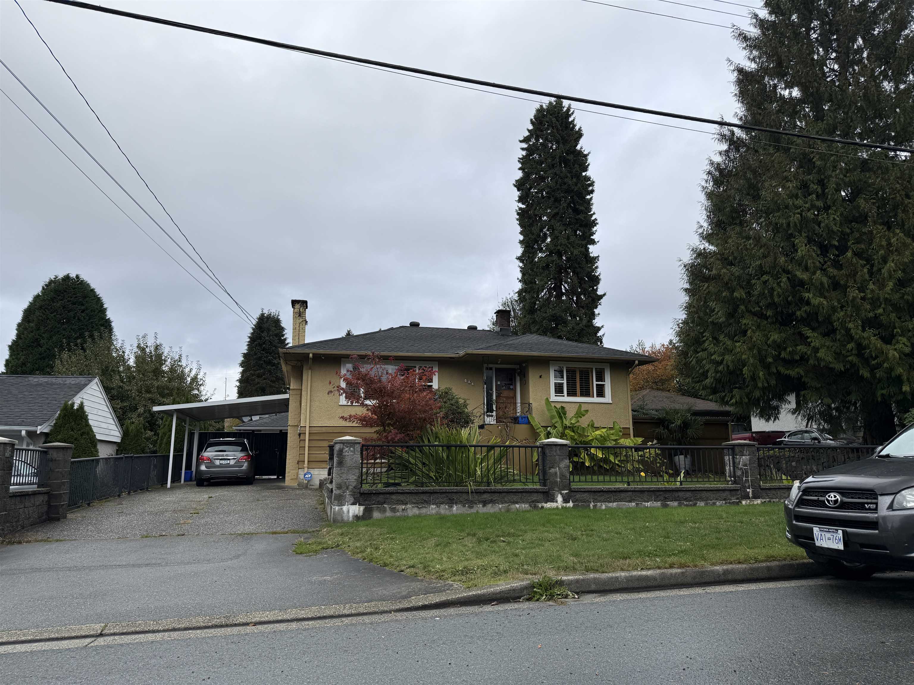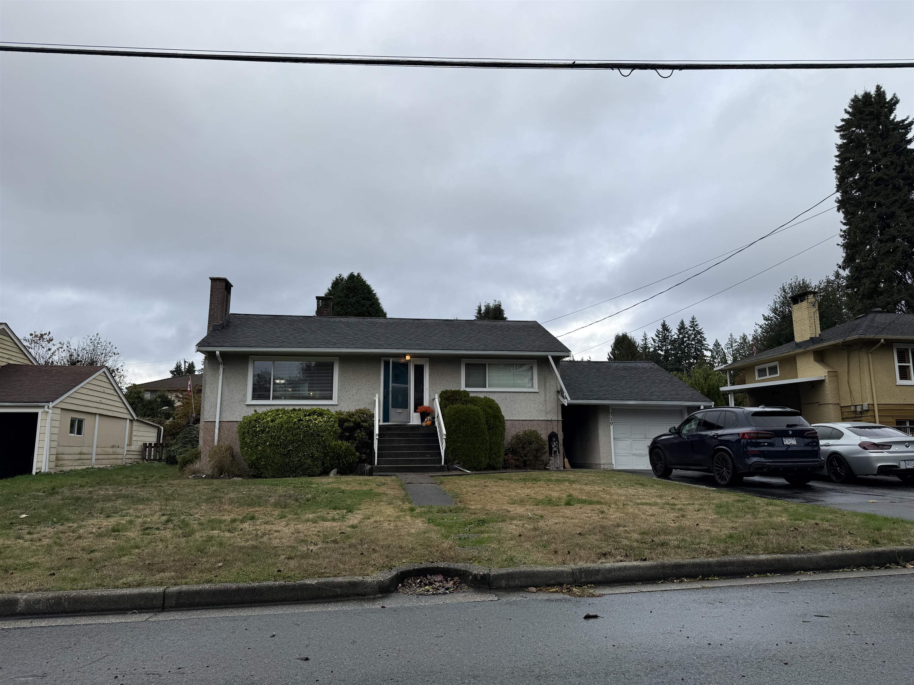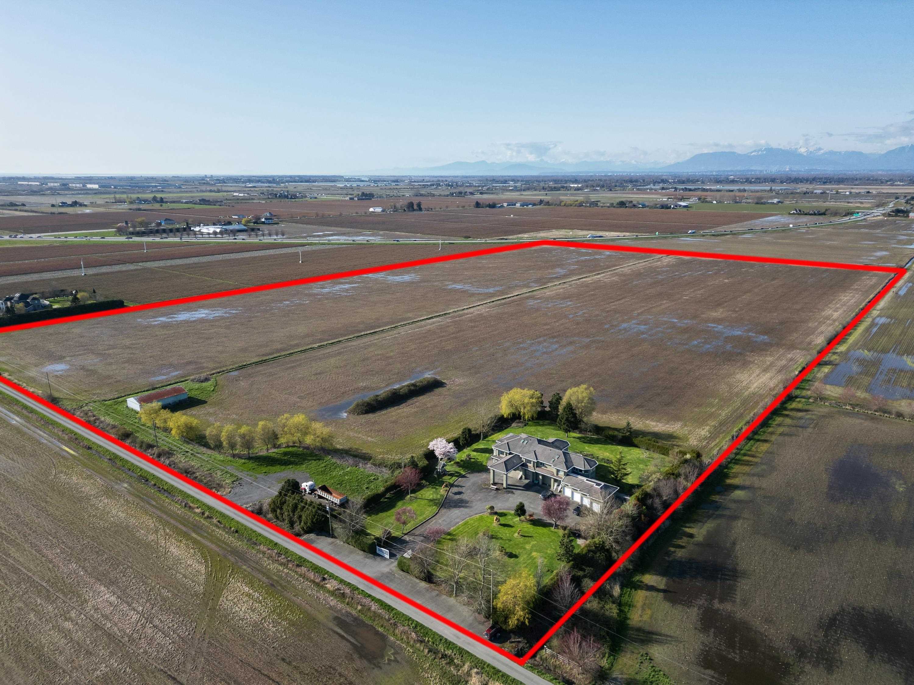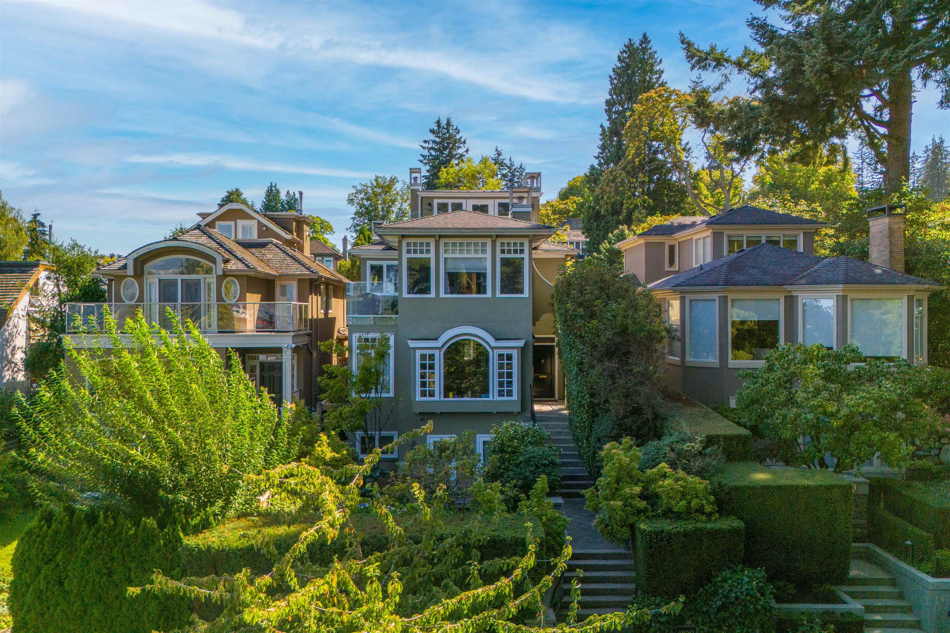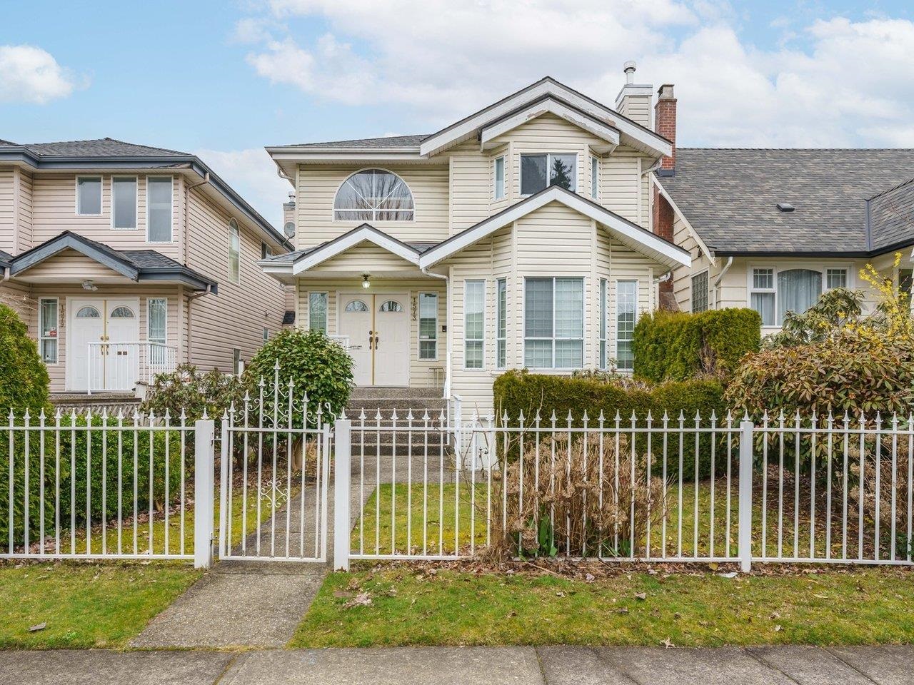Select your Favourite features
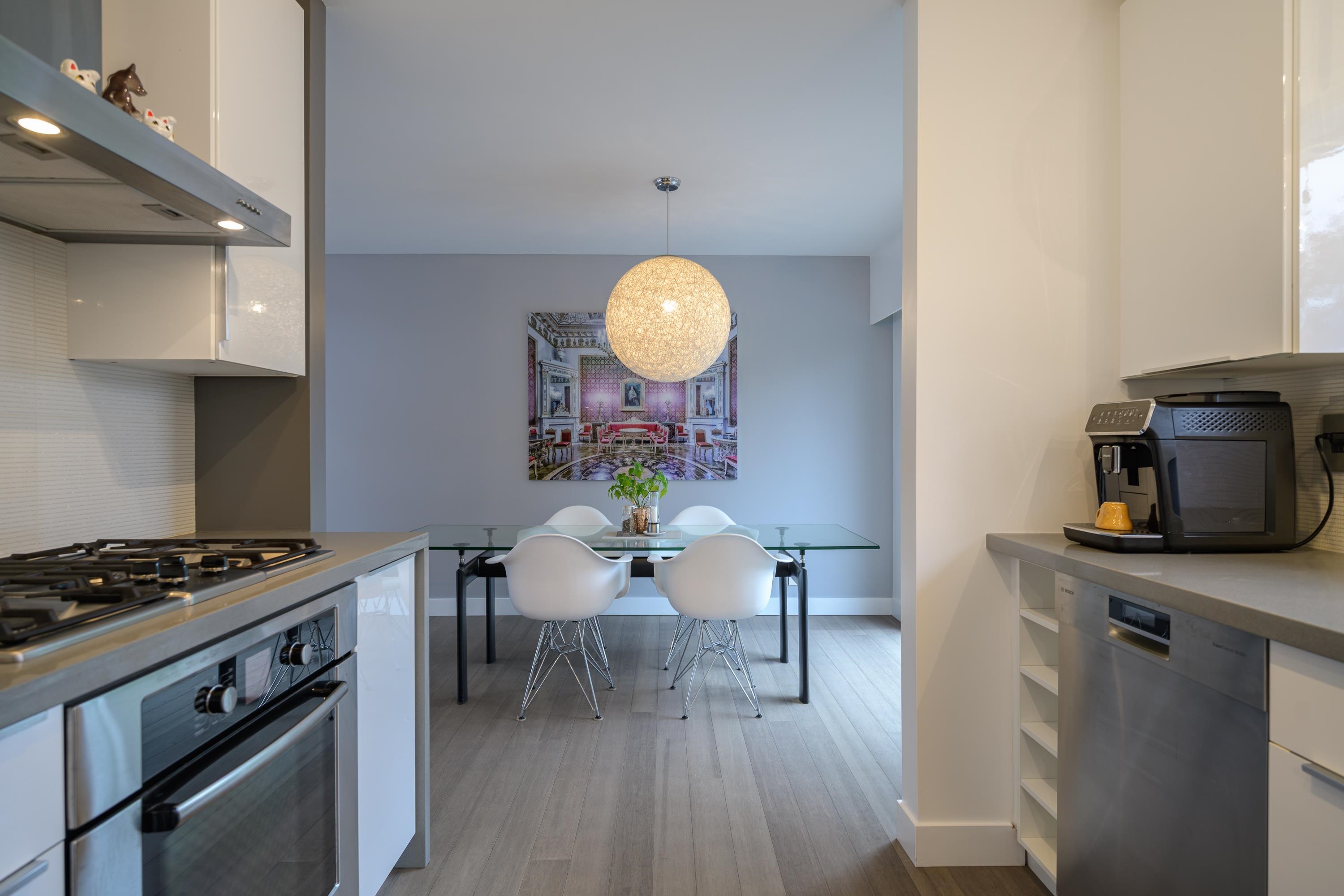
Highlights
Description
- Home value ($/Sqft)$709/Sqft
- Time on Houseful
- Property typeResidential
- Neighbourhood
- Median school Score
- Year built1969
- Mortgage payment
Stunning, fully updated home just steps to Ladner Village! Top to bottom, high-end renos will wow the most discerning buyers. Highlights include new flooring incl gorgeous polished concrete on the main level and Bamboo hardwood on the stairs and upper floor, glass railings, upgraded kitchen w Bosch appliances, quartz counters, updated windows & roof (10 years), brand new TREX balcony, stairs & metal railings, new fencing, new, concrete driveway, new 5 zone irrigation sys, new lawn & landscape lighting, new electric fireplace w marble surround, Tesla EV Charger, updated bathrooms incl heated floor, new laundry room, LED recessed lighting and more! This quiet, cut-de-sac location is close to all schools, transit, recreation, services & shopping. Act fast, this one will not last!
MLS®#R3063106 updated 2 days ago.
Houseful checked MLS® for data 2 days ago.
Home overview
Amenities / Utilities
- Heat source Forced air
- Sewer/ septic Sanitary sewer, storm sewer
Exterior
- Construction materials
- Foundation
- Roof
- Fencing Fenced
- # parking spaces 4
- Parking desc
Interior
- # full baths 2
- # total bathrooms 2.0
- # of above grade bedrooms
Location
- Area Bc
- Water source Public
- Zoning description Rd3
- Directions 0f107a2d10023994e324c13869e9e879
Lot/ Land Details
- Lot dimensions 6829.0
Overview
- Lot size (acres) 0.16
- Basement information None
- Building size 1975.0
- Mls® # R3063106
- Property sub type Single family residence
- Status Active
- Virtual tour
- Tax year 2024
Rooms Information
metric
- Dining room 2.972m X 2.794m
Level: Above - Kitchen 2.87m X 2.769m
Level: Above - Bedroom 3.023m X 2.794m
Level: Above - Living room 4.724m X 5.994m
Level: Above - Bedroom 3.531m X 3.099m
Level: Above - Primary bedroom 3.353m X 4.064m
Level: Above - Flex room 2.464m X 2.616m
Level: Above - Foyer 2.718m X 2.235m
Level: Main - Laundry 2.362m X 3.226m
Level: Main - Family room 3.708m X 6.274m
Level: Main - Bedroom 3.556m X 3.454m
Level: Main
SOA_HOUSEKEEPING_ATTRS
- Listing type identifier Idx

Lock your rate with RBC pre-approval
Mortgage rate is for illustrative purposes only. Please check RBC.com/mortgages for the current mortgage rates
$-3,733
/ Month25 Years fixed, 20% down payment, % interest
$
$
$
%
$
%

Schedule a viewing
No obligation or purchase necessary, cancel at any time





