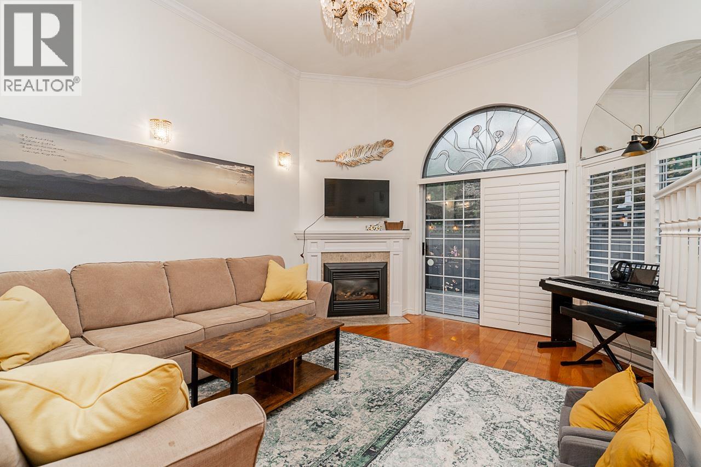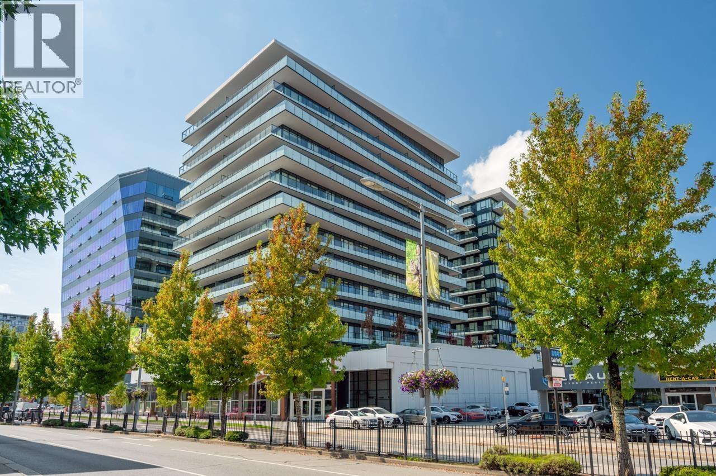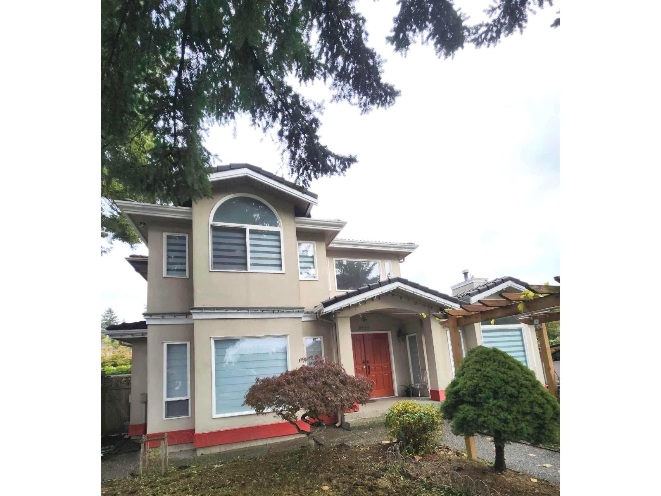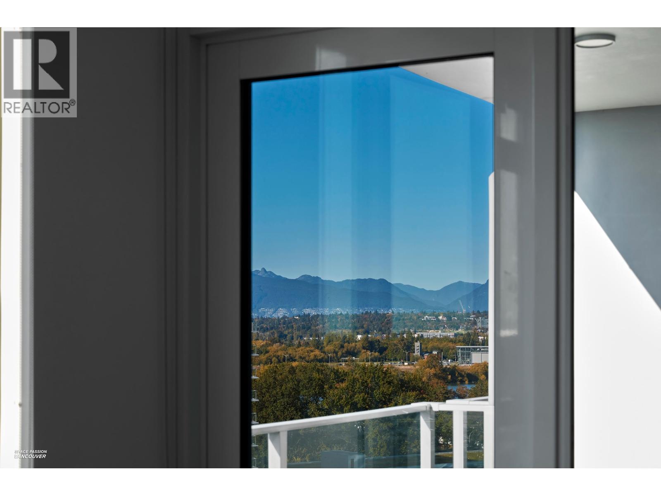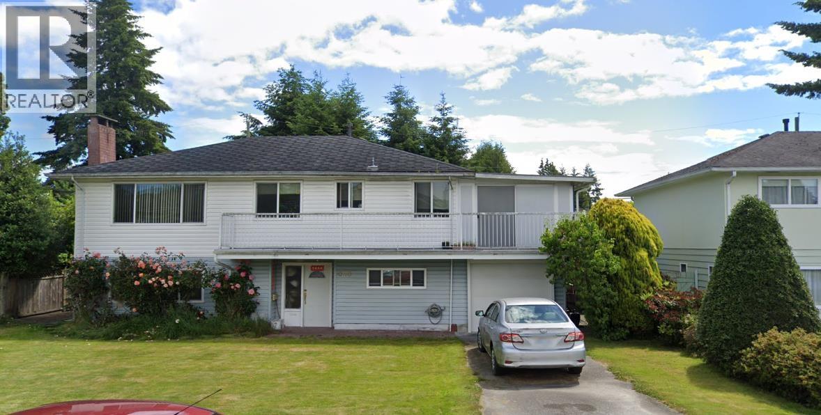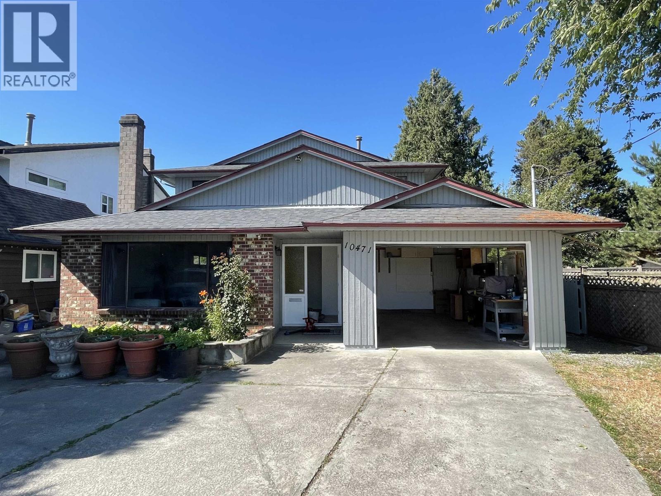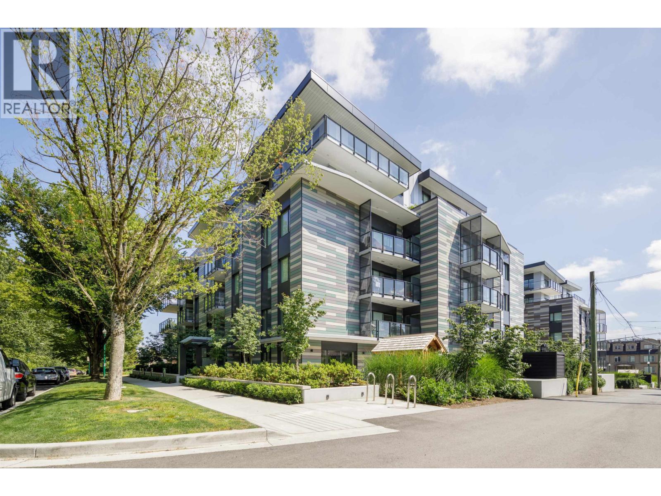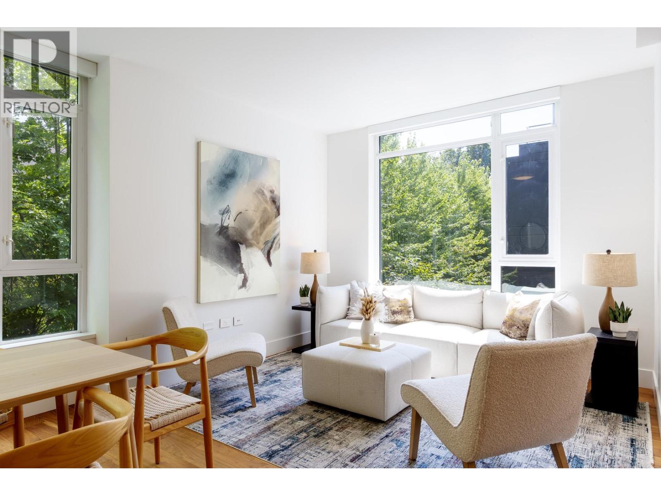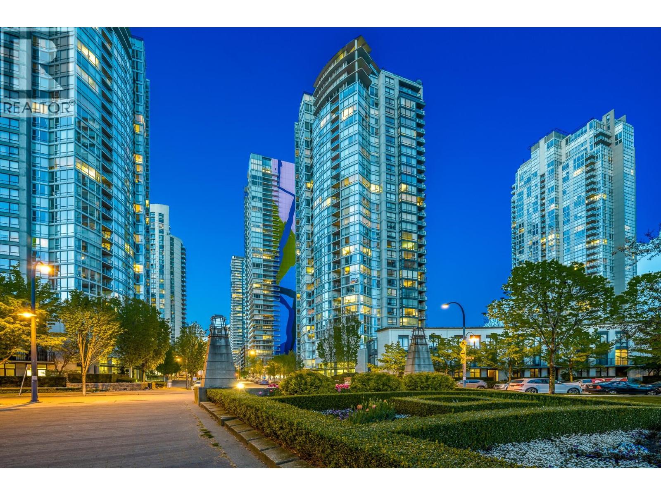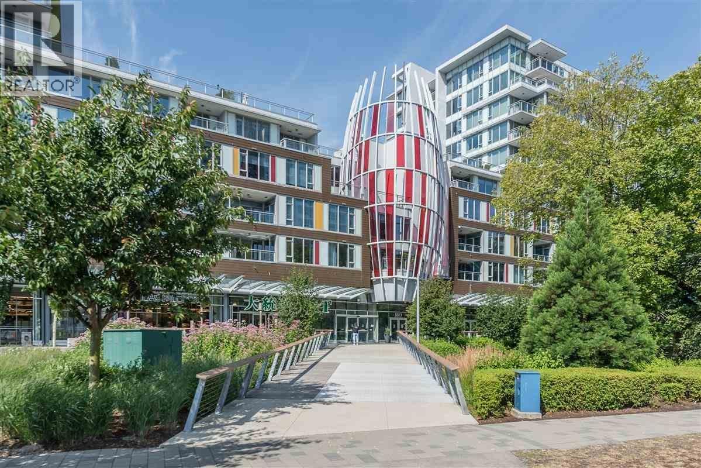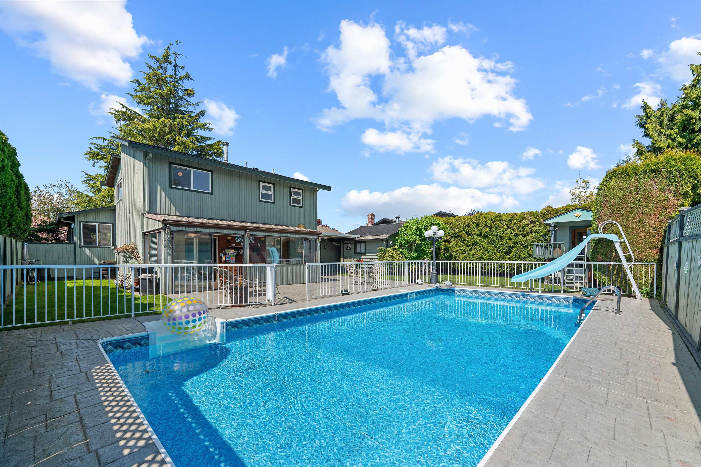
Highlights
Description
- Home value ($/Sqft)$738/Sqft
- Time on Houseful
- Property typeResidential
- Style3 level split
- Neighbourhood
- CommunityShopping Nearby
- Median school Score
- Year built1976
- Mortgage payment
Pool & outdoor oasis in the heart of Ladner! This charming family home has been well-maintained, featuring 4 bedrooms, 3 bathrooms, nestled on a generous 7,832 sqft lot. Lovingly cared for by the same family for over 20 years. Upstairs features 3 bedrooms and 2 full bathrooms; the main level offers a functional layout with a spacious living/dining area, separate den or office, and a 3-piece bath. Step outside to your beautifully landscaped backyard with mature hedges, an in-ground pool, playhouse, and a dedicated pool room. Bonus: 2-car attached garage. Move-in ready with loads of potential to update over time. Located on a quiet street just minutes from schools, parks, shopping, and Ladner Village.
MLS®#R3045310 updated 2 weeks ago.
Houseful checked MLS® for data 2 weeks ago.
Home overview
Amenities / Utilities
- Heat source Forced air, natural gas
- Sewer/ septic Public sewer, sanitary sewer, storm sewer
Exterior
- Construction materials
- Foundation
- Roof
- # parking spaces 4
- Parking desc
Interior
- # full baths 3
- # total bathrooms 3.0
- # of above grade bedrooms
- Appliances Washer/dryer, dishwasher, refrigerator, stove
Location
- Community Shopping nearby
- Area Bc
- View No
- Water source Public
- Zoning description Res
Lot/ Land Details
- Lot dimensions 7832.0
Overview
- Lot size (acres) 0.18
- Basement information None
- Building size 1963.0
- Mls® # R3045310
- Property sub type Single family residence
- Status Active
- Tax year 2024
Rooms Information
metric
- Primary bedroom 4.191m X 3.708m
Level: Above - Bedroom 2.819m X 3.15m
Level: Above - Bedroom 2.362m X 3.15m
Level: Above - Family room 6.477m X 4.267m
Level: Main - Living room 5.842m X 5.436m
Level: Main - Dining room 1.829m X 3.124m
Level: Main - Kitchen 5.41m X 3.124m
Level: Main - Bedroom 3.023m X 3.607m
Level: Main - Laundry 1.753m X 1.676m
Level: Main
SOA_HOUSEKEEPING_ATTRS
- Listing type identifier Idx

Lock your rate with RBC pre-approval
Mortgage rate is for illustrative purposes only. Please check RBC.com/mortgages for the current mortgage rates
$-3,864
/ Month25 Years fixed, 20% down payment, % interest
$
$
$
%
$
%

Schedule a viewing
No obligation or purchase necessary, cancel at any time

