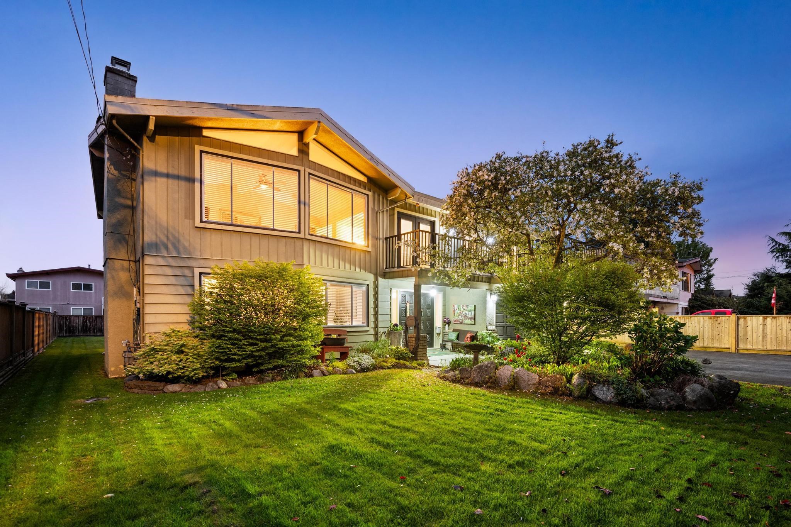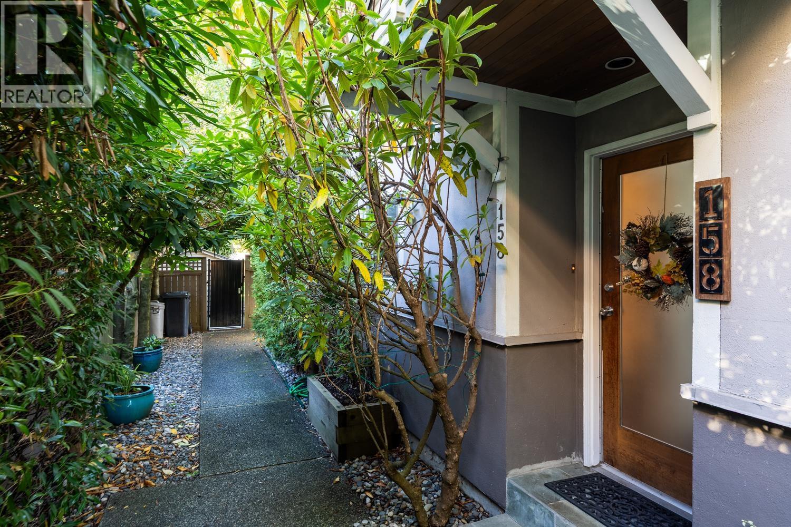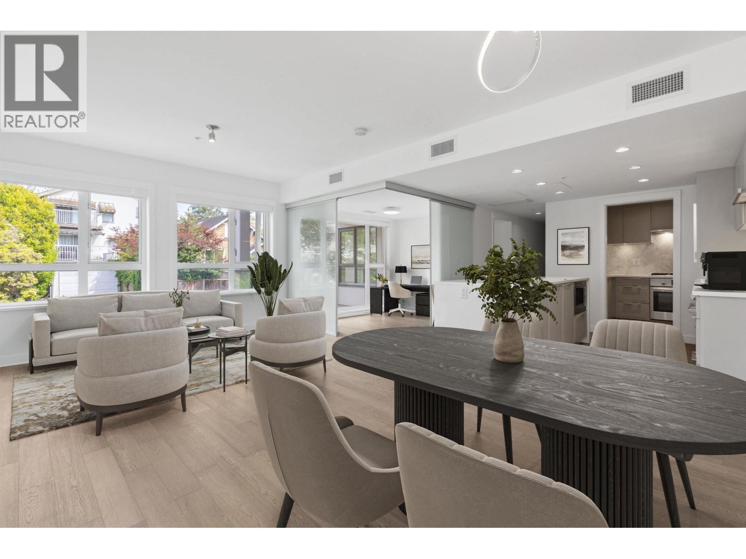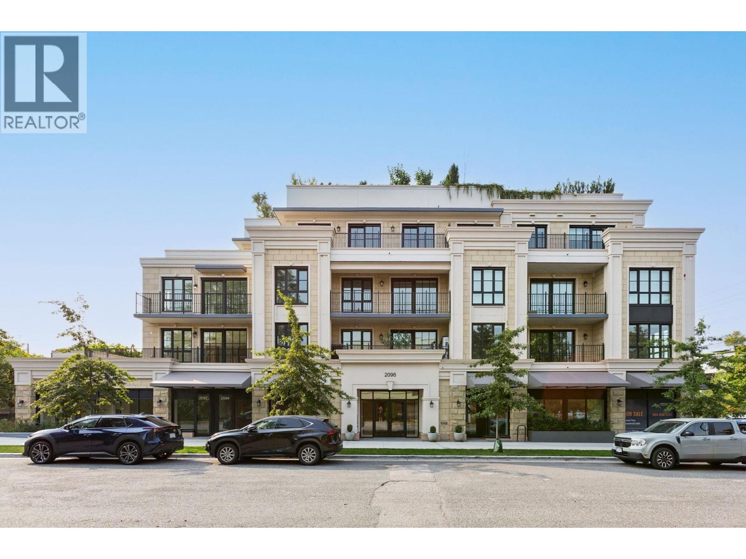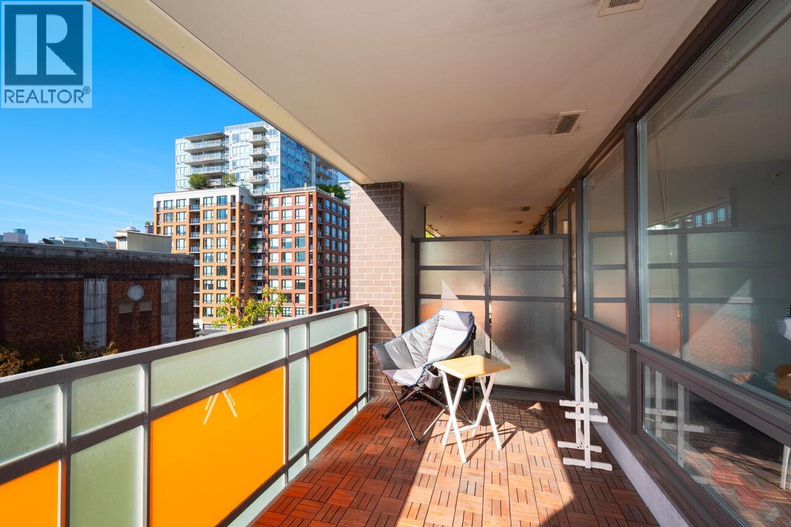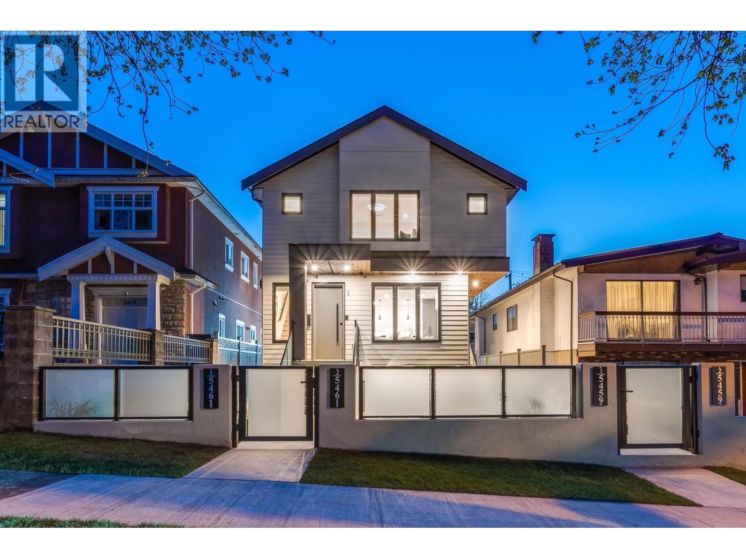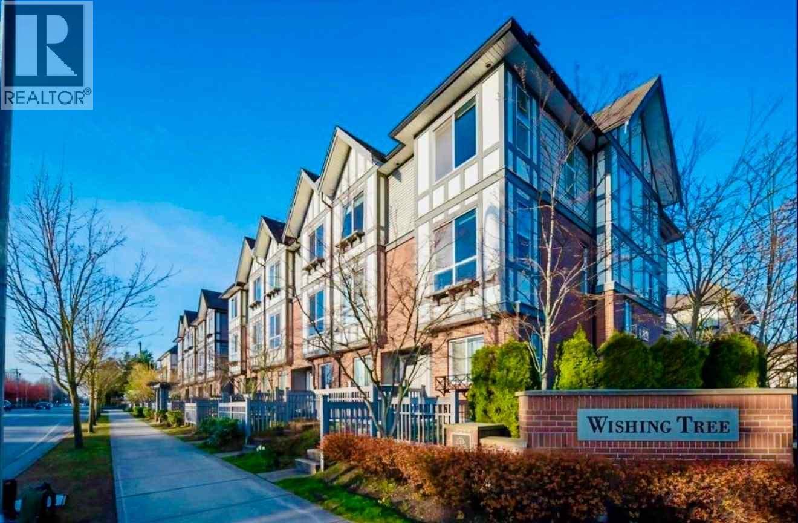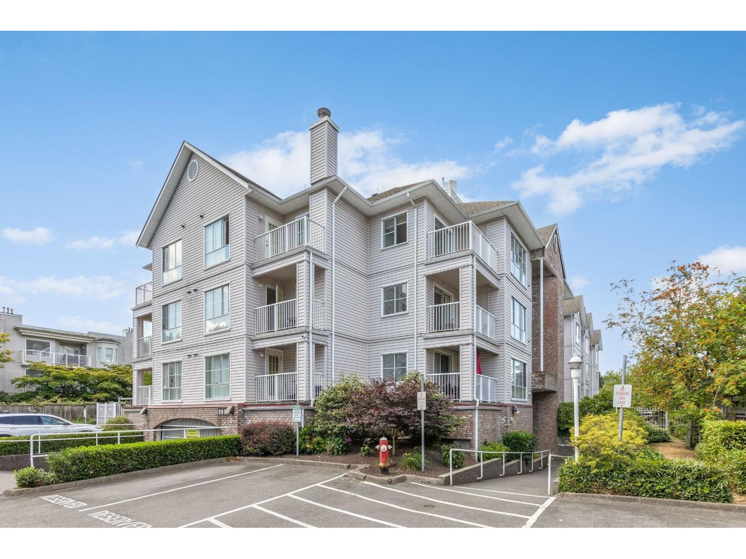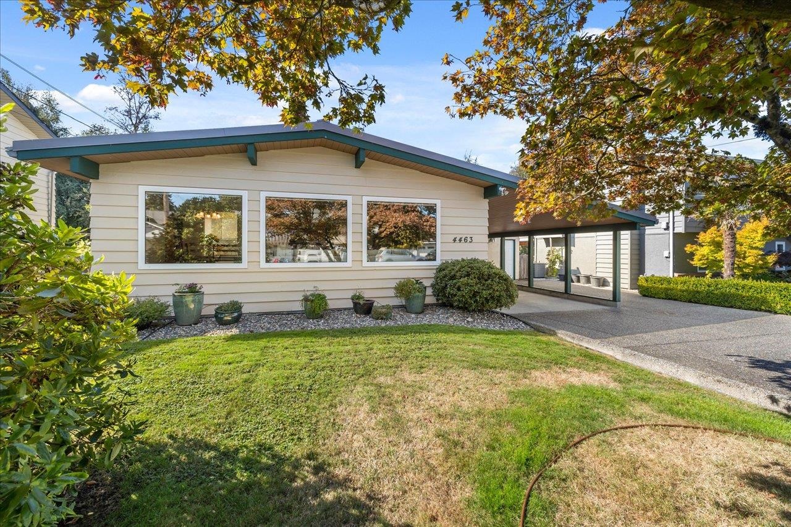
Highlights
Description
- Home value ($/Sqft)$717/Sqft
- Time on Houseful
- Property typeResidential
- Style3 level split
- Neighbourhood
- CommunityShopping Nearby
- Median school Score
- Year built1969
- Mortgage payment
Welcome home! This rarely available "Scandia back split" offers 3 bedrooms and 1.5 bathrooms with a west facing backyard, backing onto Maple Crescent Park. The unique layout offers character and style with vaulted ceilings and exposed beams and a floor to ceiling brick fireplace in living and dining room adjoining the comfortable kitchen. A spacious family room on the lower level, adjacent to a large utility room that is roughed-in for a 3rd bathroom. This home has been meticulously cared for and updated with many quality improvements including high-end custom European windows, a newer metal roof with Leafguard gutters, newer furnace complete with A/C, all new PEX plumbing and a new HW tank. Other features include 220v outlet in the single car garage, central vac, and ample parking.
Home overview
- Heat source Forced air, natural gas
- Sewer/ septic Public sewer, sanitary sewer, storm sewer
- Construction materials
- Foundation
- Roof
- Fencing Fenced
- # parking spaces 5
- Parking desc
- # full baths 2
- # total bathrooms 2.0
- # of above grade bedrooms
- Appliances Washer/dryer, dishwasher, refrigerator, stove
- Community Shopping nearby
- Area Bc
- View Yes
- Water source Public
- Zoning description Rd3
- Lot dimensions 6000.0
- Lot size (acres) 0.14
- Basement information Crawl space
- Building size 1882.0
- Mls® # R3052071
- Property sub type Single family residence
- Status Active
- Tax year 2025
- Family room 4.699m X 5.791m
- Utility 4.14m X 5.893m
- Primary bedroom 3.505m X 3.861m
Level: Above - Bedroom 2.108m X 3.632m
Level: Above - Bedroom 2.896m X 3.632m
Level: Above - Living room 3.886m X 5.004m
Level: Main - Dining room 2.718m X 3.886m
Level: Main - Foyer 1.727m X 3.48m
Level: Main - Kitchen 3.251m X 4.14m
Level: Main
- Listing type identifier Idx

$-3,597
/ Month

