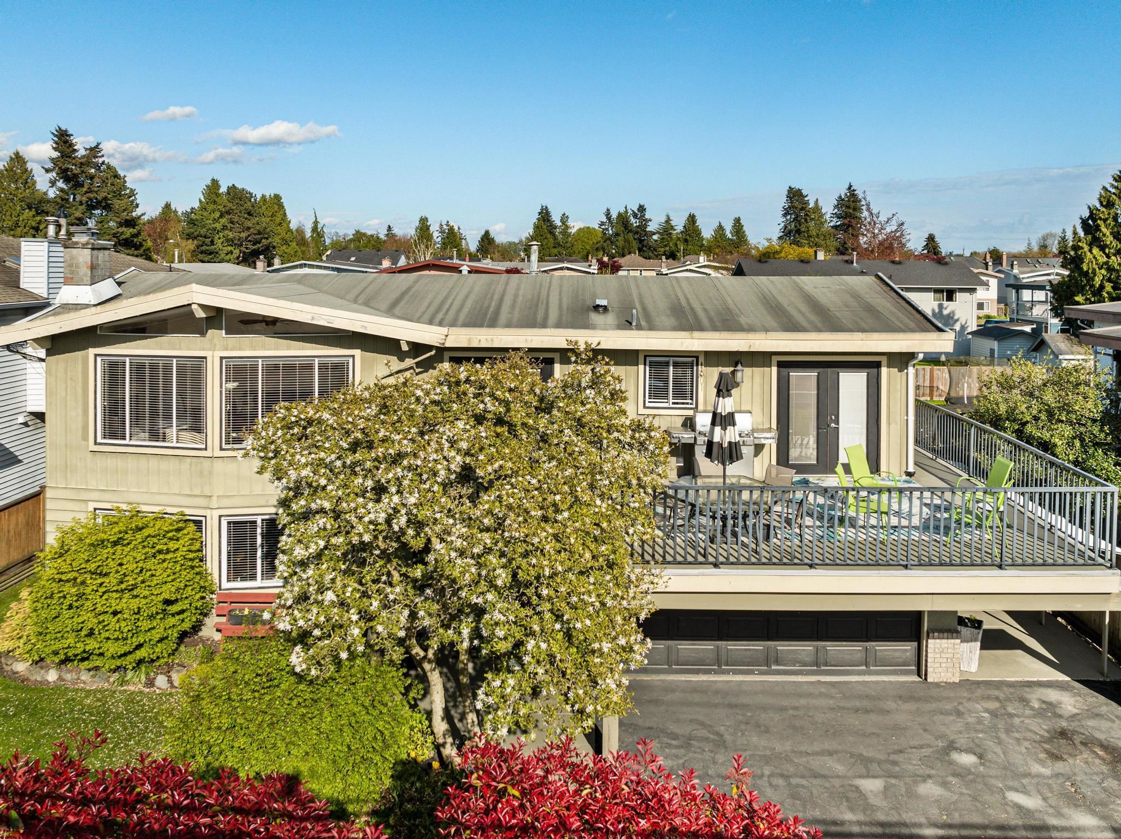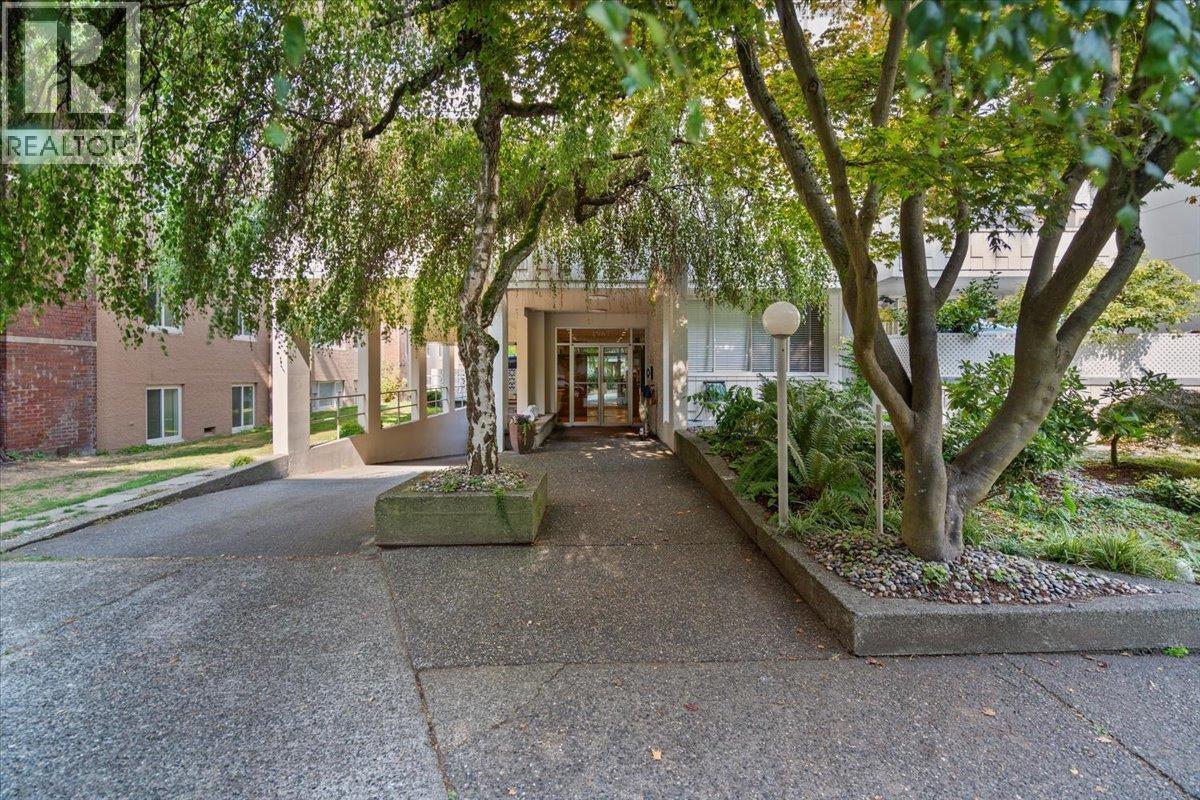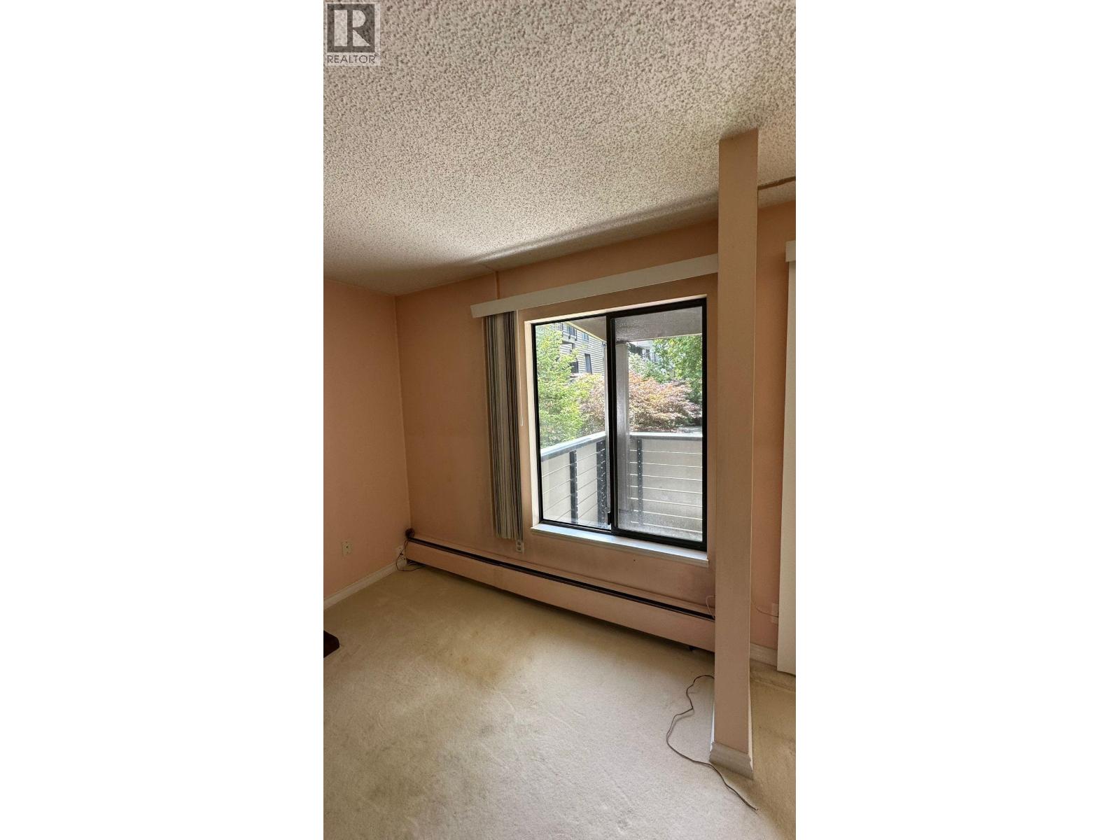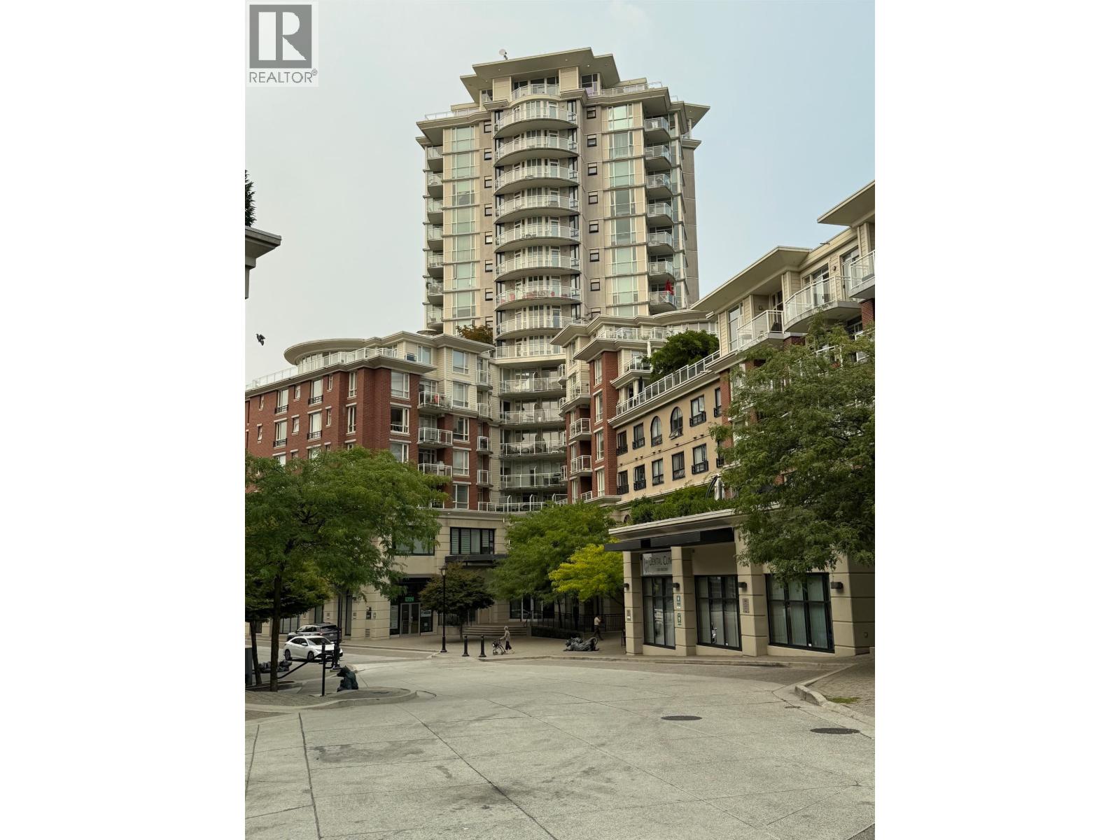Select your Favourite features

54a Street
For Sale
134 Days
$1,888,800 $89K
$1,799,900
4 beds
4 baths
2,550 Sqft
54a Street
For Sale
134 Days
$1,888,800 $89K
$1,799,900
4 beds
4 baths
2,550 Sqft
Highlights
Description
- Home value ($/Sqft)$706/Sqft
- Time on Houseful
- Property typeResidential
- Neighbourhood
- CommunityShopping Nearby
- Median school Score
- Year built1974
- Mortgage payment
Airbnb potential up to $10,000/month! This updated home offers flexibility for families, investors, or multi-generational living. Primary bedrooms on both main and upper levels make it ideal for shared living. Upstairs features spacious living and dining areas, while the lower level was fully renovated in 2017—including upgrades such as a second kitchen, two bathrooms, and built-in speakers. A custom covered and heated outdoor space extends your living area year-round. Large 8,400 sqft lot with double garage and RV/boat parking. Enjoy the whole home or create separation between levels. Centrally located near schools, parks, transit, and shopping. A rare opportunity with comfort, income potential, and space to grow.
MLS®#R2994217 updated 3 months ago.
Houseful checked MLS® for data 3 months ago.
Home overview
Amenities / Utilities
- Heat source Electric, natural gas
- Sewer/ septic Public sewer, sanitary sewer
Exterior
- Construction materials
- Foundation
- Roof
- Fencing Fenced
- # parking spaces 7
- Parking desc
Interior
- # full baths 3
- # half baths 1
- # total bathrooms 4.0
- # of above grade bedrooms
- Appliances Washer/dryer, dishwasher, refrigerator, cooktop
Location
- Community Shopping nearby
- Area Bc
- Water source Public
- Zoning description Rs2
Lot/ Land Details
- Lot dimensions 8400.0
Overview
- Lot size (acres) 0.19
- Basement information Finished
- Building size 2550.0
- Mls® # R2994217
- Property sub type Single family residence
- Status Active
- Tax year 2024
Rooms Information
metric
- Kitchen 4.064m X 5.41m
- Primary bedroom 3.607m X 3.581m
- Living room 4.648m X 5.334m
- Foyer 2.769m X 3.124m
- Bedroom 4.674m X 2.972m
Level: Main - Eating area 3.175m X 2.489m
Level: Main - Kitchen 3.759m X 3.099m
Level: Main - Living room 4.674m X 6.198m
Level: Main - Dining room 2.718m X 3.023m
Level: Main - Walk-in closet 1.422m X 1.397m
Level: Main - Primary bedroom 4.115m X 4.166m
Level: Main - Bedroom 3.023m X 2.946m
Level: Main
SOA_HOUSEKEEPING_ATTRS
- Listing type identifier Idx

Lock your rate with RBC pre-approval
Mortgage rate is for illustrative purposes only. Please check RBC.com/mortgages for the current mortgage rates
$-4,800
/ Month25 Years fixed, 20% down payment, % interest
$
$
$
%
$
%

Schedule a viewing
No obligation or purchase necessary, cancel at any time









