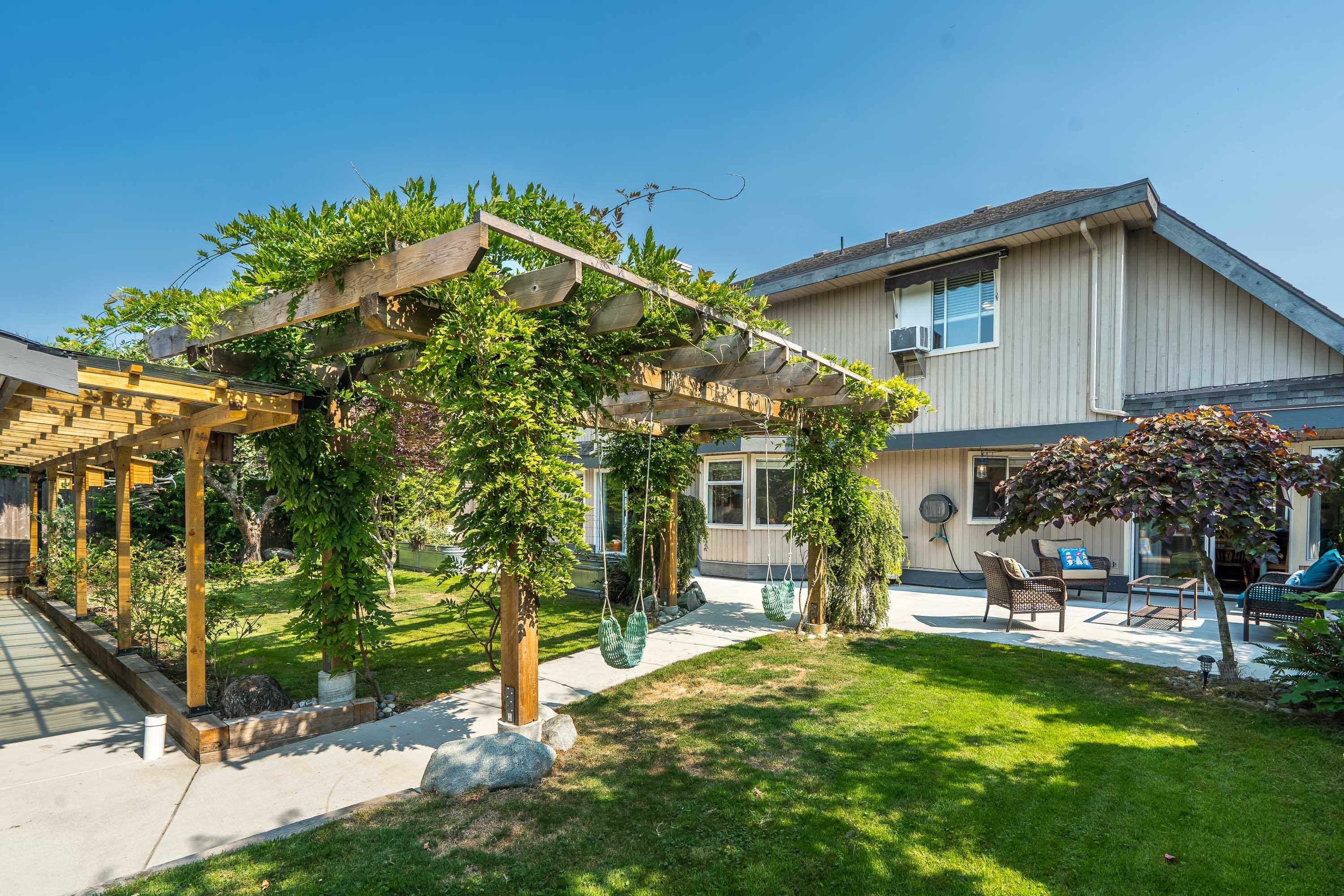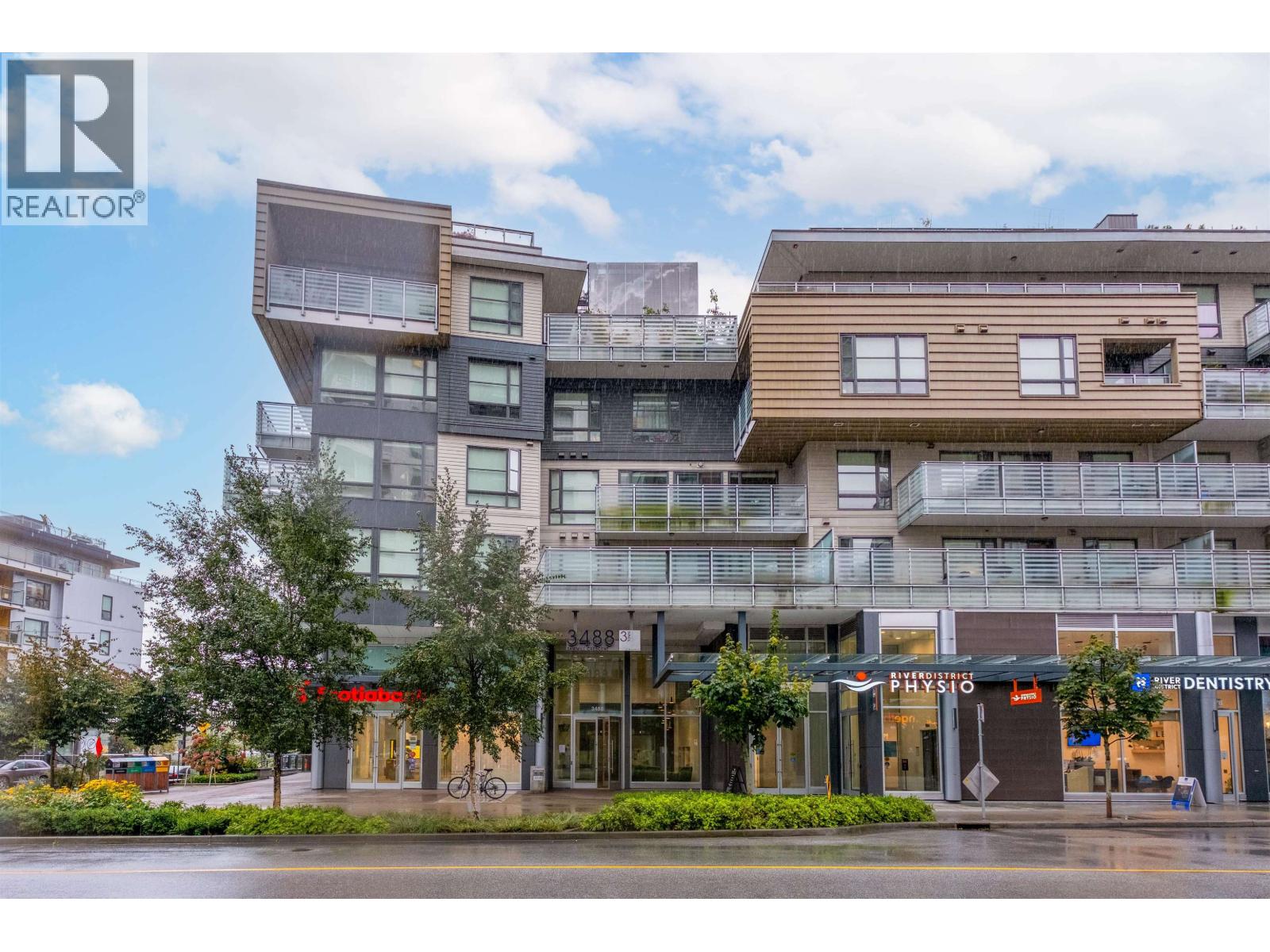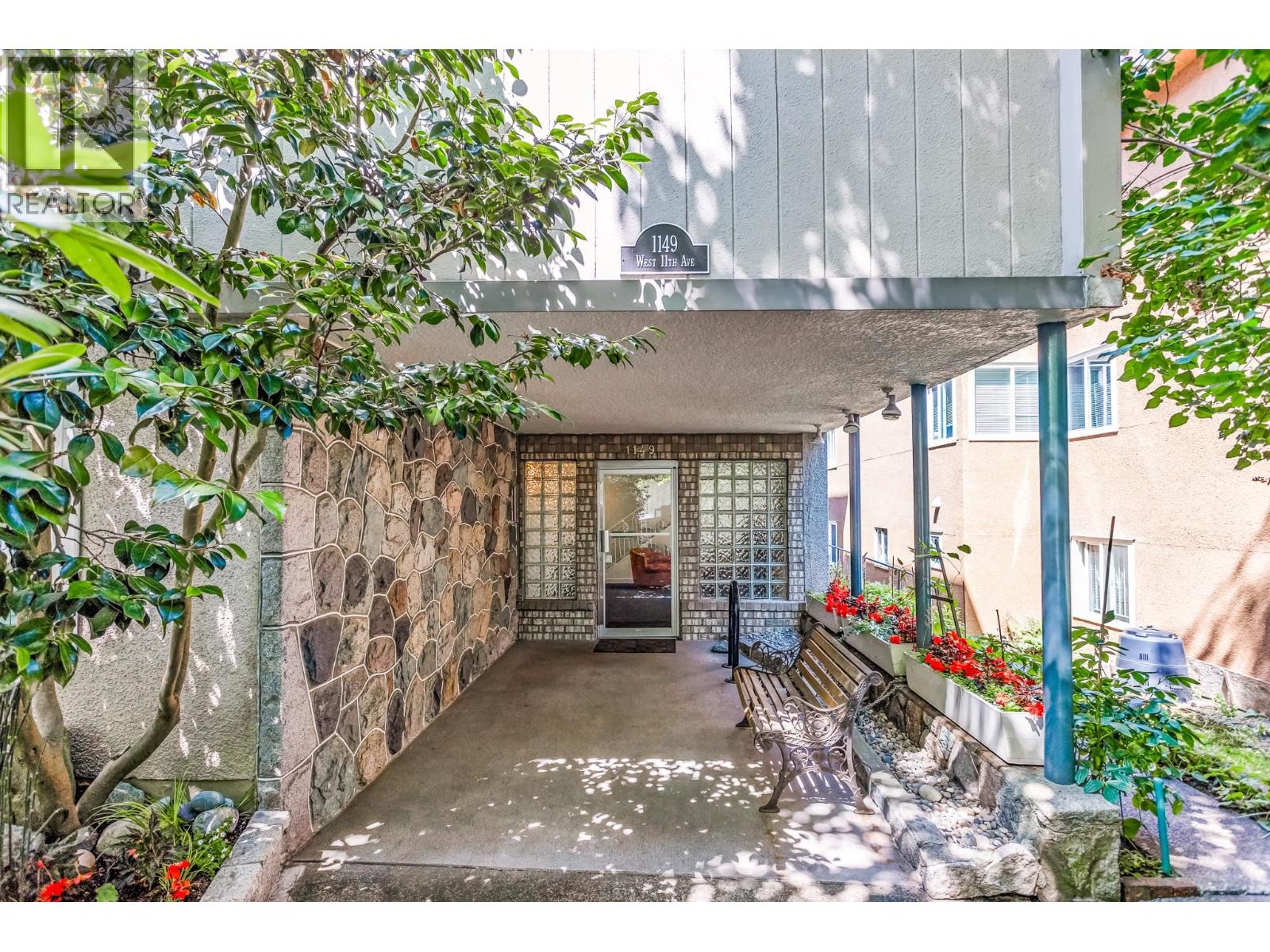
Highlights
Description
- Home value ($/Sqft)$627/Sqft
- Time on Houseful
- Property typeResidential
- Neighbourhood
- Median school Score
- Year built1988
- Mortgage payment
Welcome home ! This awesome 2 storey 2632 sq. ft. home in East Ladner is perfect. Sitting on a 8448 West exposed lot on a no thru rd with larger acreages for peaceful living. From the grand foyer with 18 ft. ceilings to the large open kitchen/ living space spilling out to the private sun drenched yard you won't be disappointed. Large family friendly kitchen with 2 fridges and entertainers island. Three large bedrooms, all with W/I closets. The primary bedroom features a 5 piece ensuite with free standing tub and brand new custom tile shower. BONUS 875 sq. ft. det. studio, gym, workshop or?? with permits and awaiting your ideas. All new perimeter drains, All new custom concrete everywhere. Epoxy garage floors too! This house is a must see! Easy walk to Holly elem. great commute to the 99.
Home overview
- Heat source Baseboard, natural gas, radiant
- Sewer/ septic Public sewer, sanitary sewer, storm sewer
- Construction materials
- Foundation
- Roof
- Fencing Fenced
- # parking spaces 6
- Parking desc
- # full baths 2
- # half baths 1
- # total bathrooms 3.0
- # of above grade bedrooms
- Appliances Washer/dryer, dishwasher, refrigerator, stove
- Area Bc
- View Yes
- Water source Public
- Zoning description Rs2
- Directions 683f5cee976479a48d91fa525da0c019
- Lot dimensions 8448.0
- Lot size (acres) 0.19
- Basement information None
- Building size 2632.0
- Mls® # R3043254
- Property sub type Single family residence
- Status Active
- Virtual tour
- Tax year 2024
- Playroom 4.293m X 3.861m
Level: Above - Bedroom 3.429m X 4.369m
Level: Above - Walk-in closet 2.743m X 1.397m
Level: Above - Primary bedroom 5.105m X 4.369m
Level: Above - Bedroom 3.15m X 3.124m
Level: Above - Walk-in closet 1.524m X 2.261m
Level: Above - Flex room 7.087m X 6.172m
Level: Main - Laundry 2.464m X 1.981m
Level: Main - Office 3.708m X 3.556m
Level: Main - Living room 6.248m X 3.708m
Level: Main - Kitchen 3.835m X 5.08m
Level: Main - Dining room 2.565m X 4.115m
Level: Main - Workshop 3.378m X 4.42m
Level: Main - Workshop 3.581m X 4.42m
Level: Main - Foyer 2.337m X 2.667m
Level: Main - Family room 3.835m X 5.512m
Level: Main - Storage 2.464m X 2.616m
Level: Main
- Listing type identifier Idx

$-4,400
/ Month










