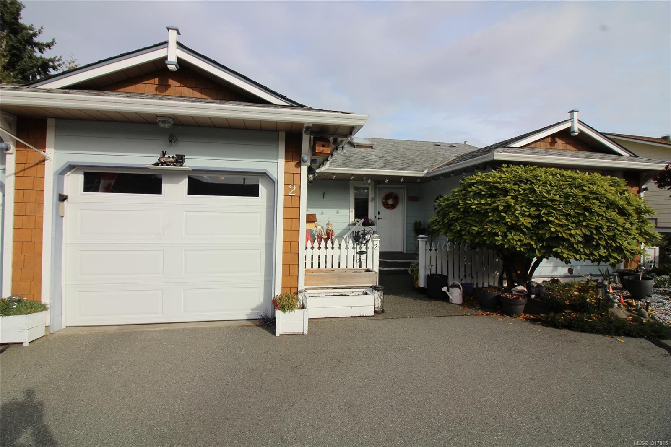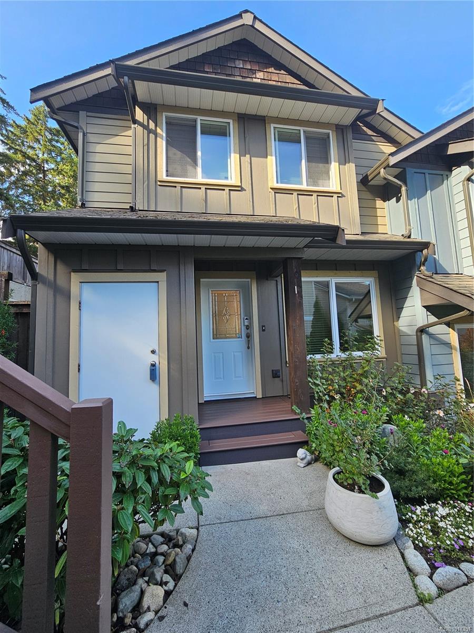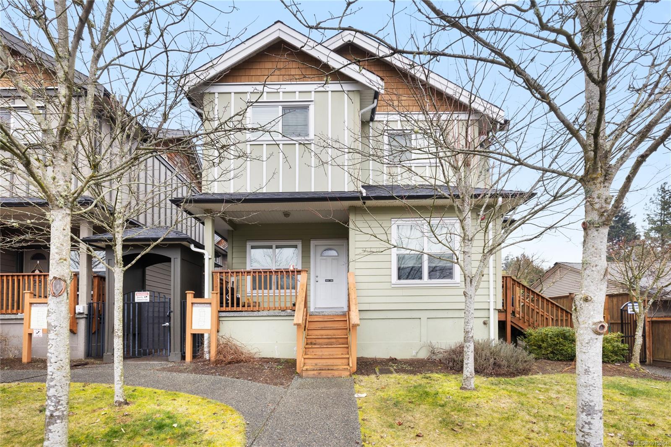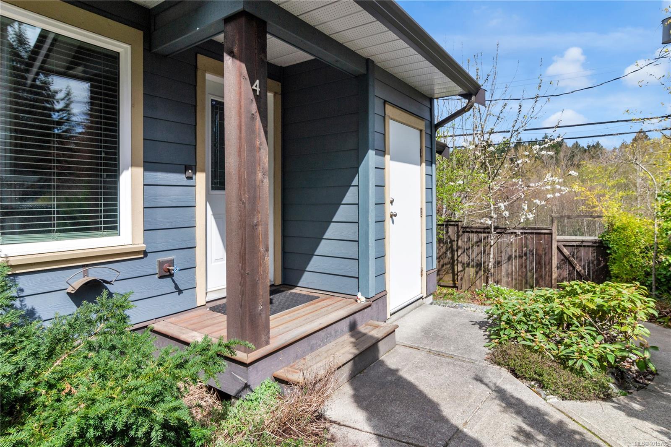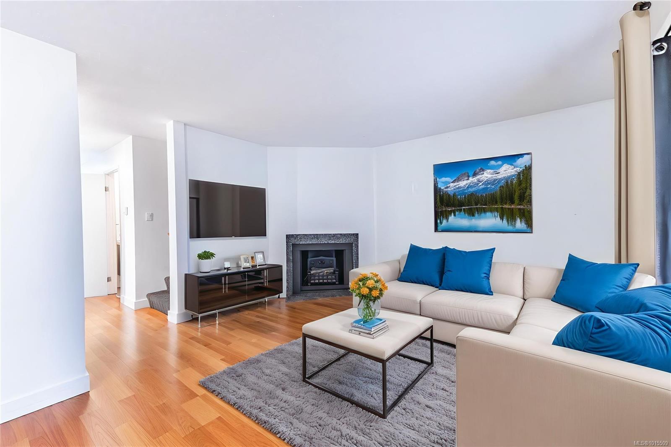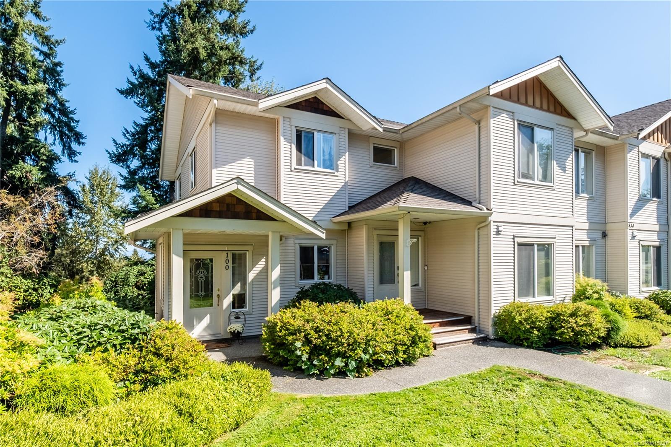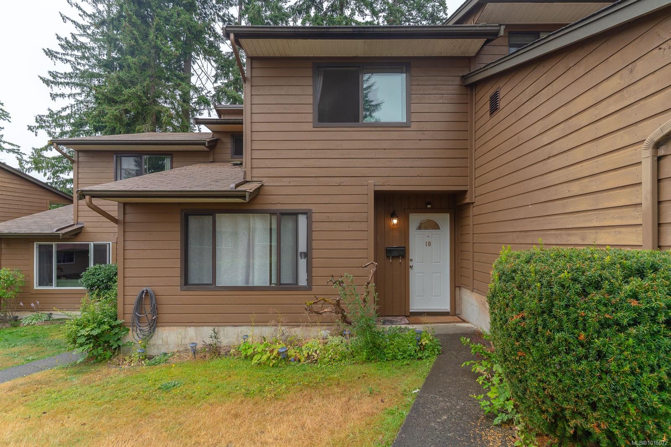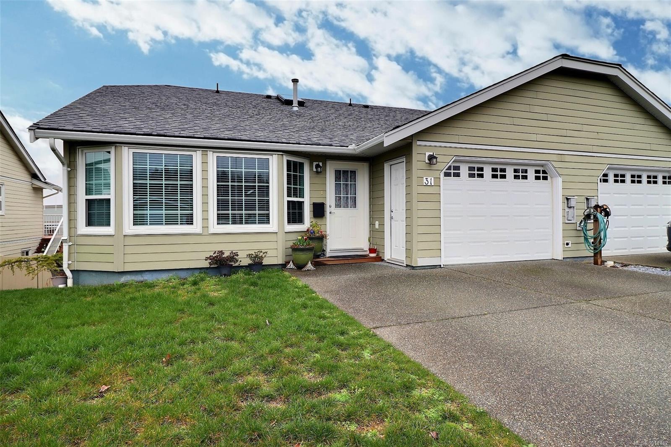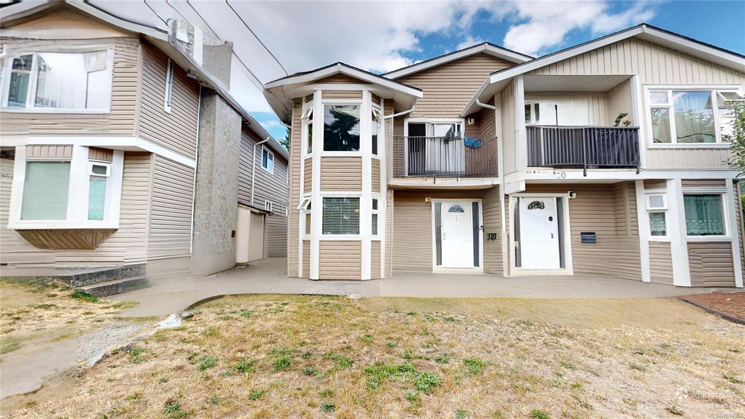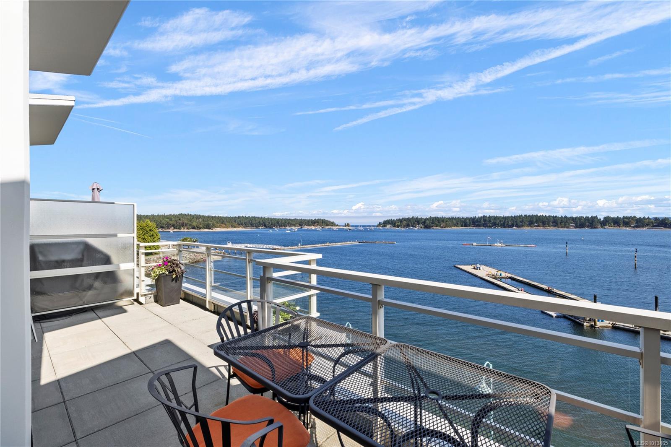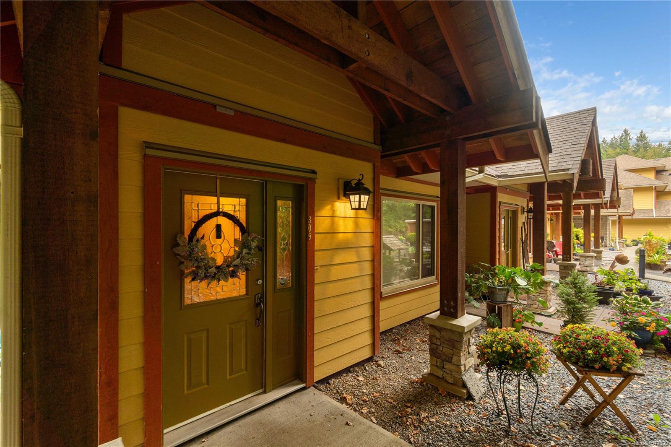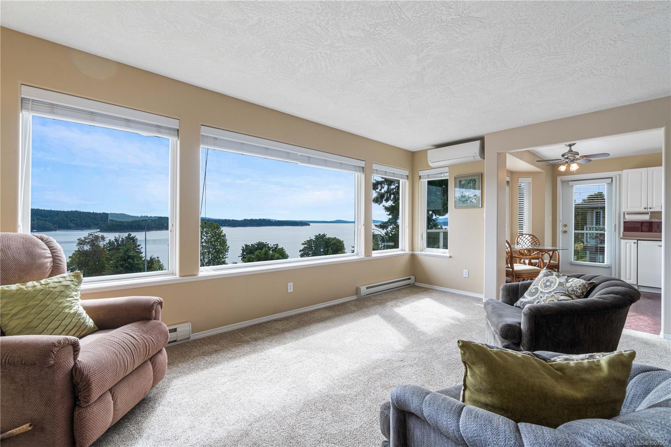
100 Gifford Rd Apt 18
100 Gifford Rd Apt 18
Highlights
Description
- Home value ($/Sqft)$367/Sqft
- Time on Houseful103 days
- Property typeResidential
- Median school Score
- Year built1996
- Mortgage payment
Check out this well cared for top floor, 2 bed, 2 bath, 1538 sqft bright and sunny condo with stunning ocean views! The spacious floor plan includes 2 large bedrooms including a primary with ensuite and walk in closet, huge living/dining area with gas fireplace, functional kitchen and cozy eating nook, in suite laundry, office mezzanine and tons of storage, including an additional storage locker. All the living is on the one main level. Interior stairs allow you to maximize the view and be on the top floor. If mobility is an issue, this place includes a chair lift for full accessibility. Watch the sunrise, boats sail past and whales swimming in harbour from the kitchen, living room and front deck or unwind with the evening sun on the back deck. The Lookout is a desirable place to live with a well run strata, beautiful gardens, easy walk into town and close to the ocean. Pets (1 cat or 1 dog no size restriction), rentals and all ages welcome (see bylaws).
Home overview
- Cooling Air conditioning
- Heat type Baseboard, heat pump
- Sewer/ septic Sewer connected
- # total stories 3
- Building amenities Private drive/road
- Construction materials Insulation: ceiling, insulation: walls, stucco
- Foundation Concrete perimeter
- Roof Tar/gravel
- Exterior features Balcony/deck, garden
- # parking spaces 1
- Parking desc Additional parking, carport, guest
- # total bathrooms 2.0
- # of above grade bedrooms 2
- # of rooms 11
- Flooring Mixed
- Appliances F/s/w/d
- Has fireplace (y/n) Yes
- Laundry information In unit
- County Ladysmith town of
- Area Duncan
- Subdivision The lookout
- View Ocean
- Water source Municipal
- Zoning description Multi-family
- Directions 235580
- Exposure East
- Lot desc Central location, easy access, hillside, landscaped, marina nearby, near golf course, no through road, recreation nearby, shopping nearby
- Lot size (acres) 0.0
- Basement information None
- Building size 1538
- Mls® # 1007066
- Property sub type Townhouse
- Status Active
- Tax year 2024
- Lower: 3.15m X 1.499m
Level: Lower - Bathroom Main
Level: Main - Main: 3.302m X 1.524m
Level: Main - Main: 2.083m X 1.676m
Level: Main - Ensuite Main
Level: Main - Living room Main: 5.74m X 3.962m
Level: Main - Kitchen Main: 3.302m X 2.642m
Level: Main - Primary bedroom Main: 4.115m X 3.429m
Level: Main - Dining room Main: 4.496m X 2.134m
Level: Main - Den Main: 2.515m X 1.651m
Level: Main - Primary bedroom Main: 4.343m X 3.937m
Level: Main
- Listing type identifier Idx

$-1,095
/ Month

