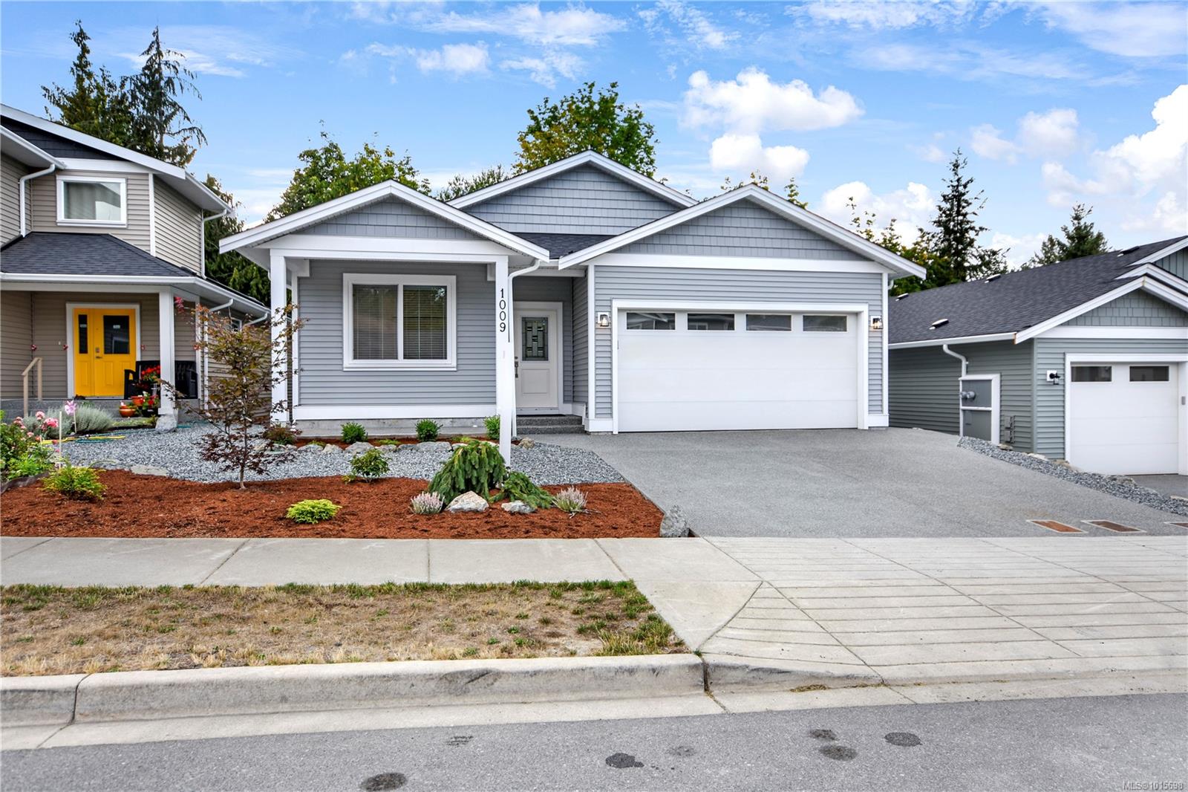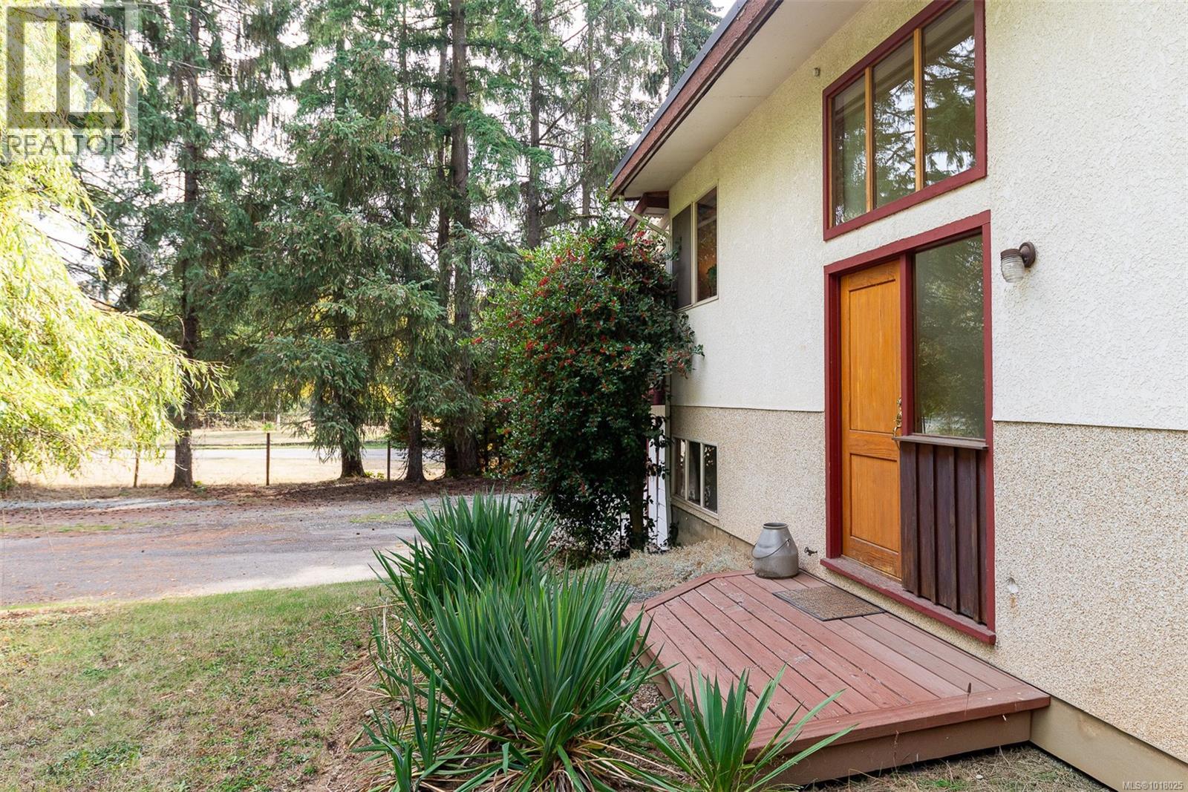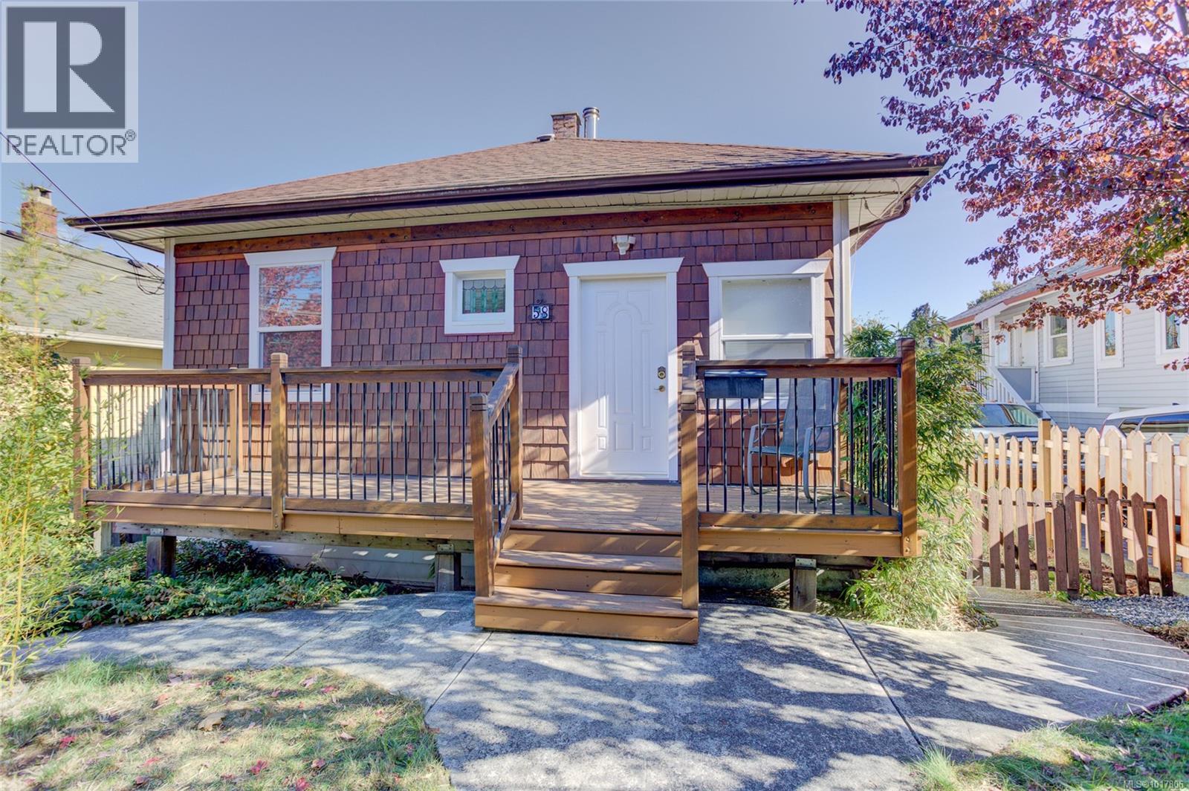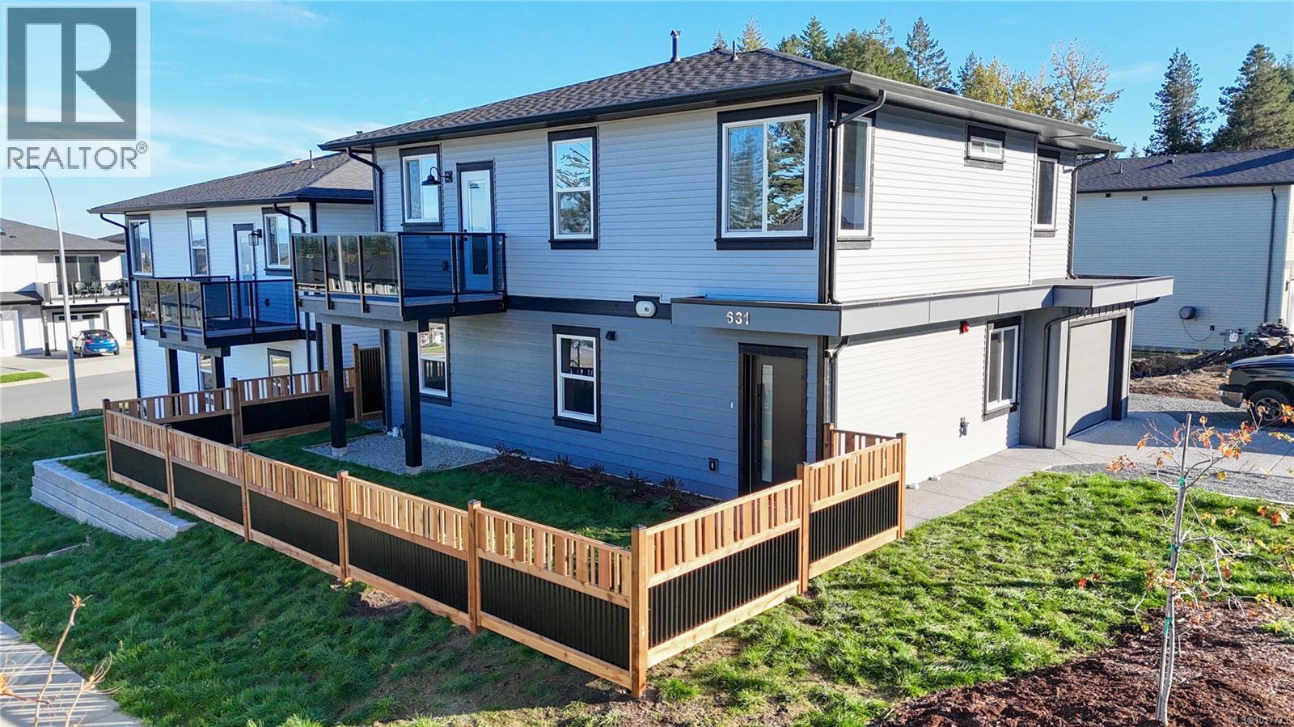
Highlights
Description
- Home value ($/Sqft)$285/Sqft
- Time on Houseful19 days
- Property typeResidential
- Median school Score
- Lot size3,920 Sqft
- Year built2025
- Garage spaces2
- Mortgage payment
NEW PRICE! BRAND NEW Level-entry home with legal suite - a stunning home tucked away on a quiet cul-de-sac. Thoughtfully designed for modern living, this spacious residence offers 4 bedrooms and 4 bathrooms, including a fully self-contained 1-bedroom legal suite with a private entrance and separate hydro meter. The main level is an open-concept living and dining area with vaulted ceilings, an eco-friendly electric fireplace, and premium German laminate flooring throughout. The kitchen has quartz counters and a full appliance package. The primary suite includes a 4-piece ensuite and a generous walk-in closet. The lower-level suite provides one bedroom and a framed-in doorway between the suite and main home adds even more flexibility. This home is car charger ready and equipped with a high-efficiency electric heat pump and HRV system, ensuring year-round comfort with both heating and air conditioning. GST rebate applies so $0 GST plus first time buyers also save $8000 on transfer tax
Home overview
- Cooling Air conditioning
- Heat type Heat pump
- Sewer/ septic Sewer connected
- Construction materials Frame wood, insulation all, vinyl siding
- Foundation Concrete perimeter
- Roof Fibreglass shingle
- Exterior features Balcony/deck, low maintenance yard
- # garage spaces 2
- # parking spaces 3
- Has garage (y/n) Yes
- Parking desc Driveway, garage double
- # total bathrooms 4.0
- # of above grade bedrooms 4
- # of rooms 16
- Flooring Laminate
- Appliances Dishwasher, f/s/w/d
- Has fireplace (y/n) Yes
- Laundry information In house
- Interior features Ceiling fan(s), dining/living combo, vaulted ceiling(s)
- County Ladysmith town of
- Area Duncan
- Water source Municipal
- Zoning description Residential
- Exposure South
- Lot desc Southern exposure
- Lot size (acres) 0.09
- Basement information Finished, walk-out access
- Building size 3052
- Mls® # 1015698
- Property sub type Single family residence
- Status Active
- Virtual tour
- Tax year 2025
- Kitchen Lower: 2.769m X 3.937m
Level: Lower - Living room Lower: 3.632m X 3.937m
Level: Lower - Bathroom Lower: 1.499m X 2.794m
Level: Lower - Family room Lower: 4.801m X 4.089m
Level: Lower - Bathroom Lower: 2.134m X 2.311m
Level: Lower - Bedroom Lower: 3.277m X 3.327m
Level: Lower - Bedroom Lower: 3.937m X 3.2m
Level: Lower - Laundry Main: 4.369m X 2.235m
Level: Main - Dining room Main: 2.845m X 4.978m
Level: Main - Bedroom Main: 3.353m X 3.023m
Level: Main - Bathroom Main: 11m X 5m
Level: Main - Primary bedroom Main: 3.937m X 4.267m
Level: Main - Main: 18m X 20m
Level: Main - Living room Main: 3.759m X 5.436m
Level: Main - Ensuite Main: 1.499m X 4.267m
Level: Main - Kitchen Main: 5.131m X 4.928m
Level: Main
- Listing type identifier Idx

$-2,320
/ Month












