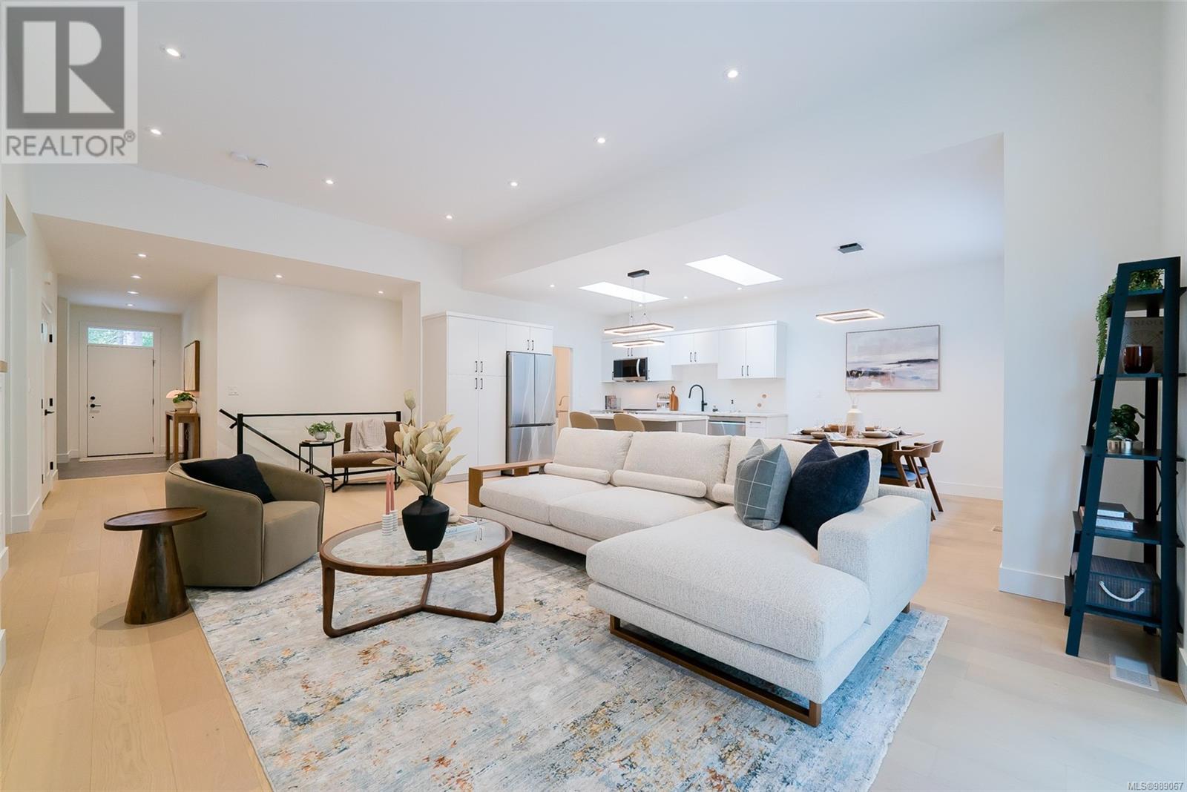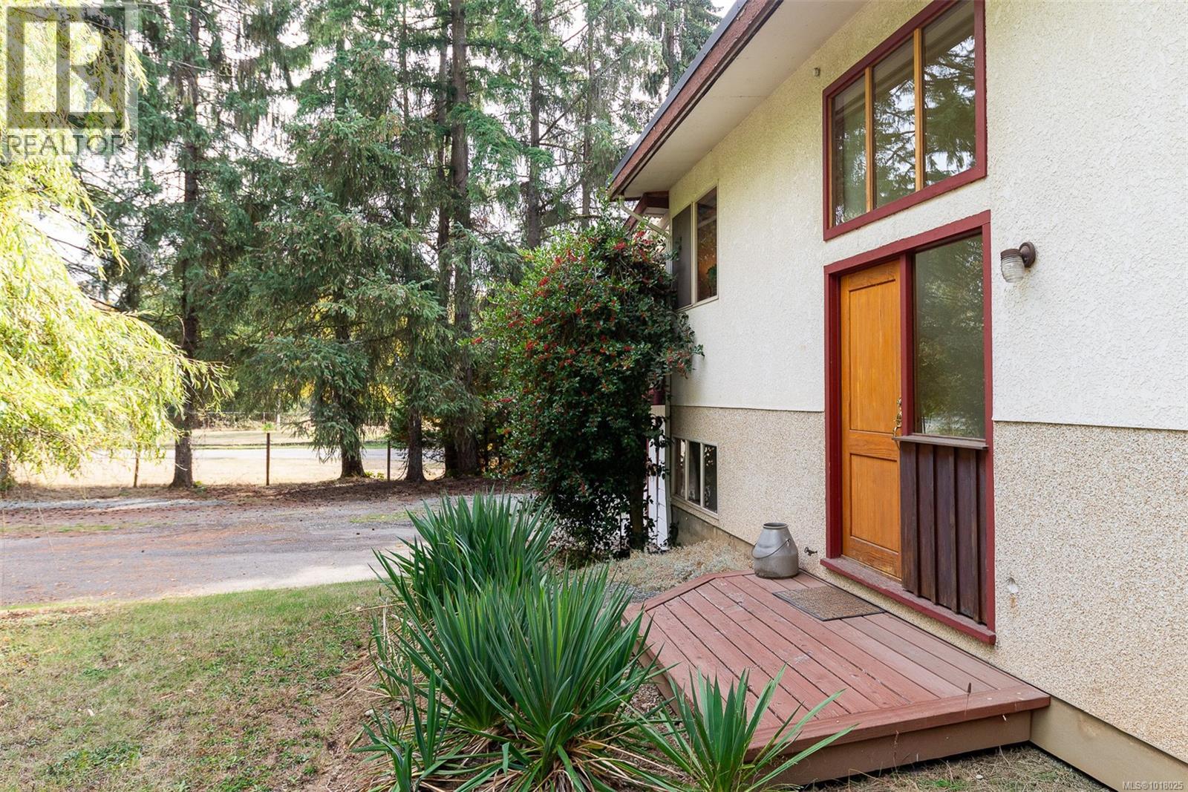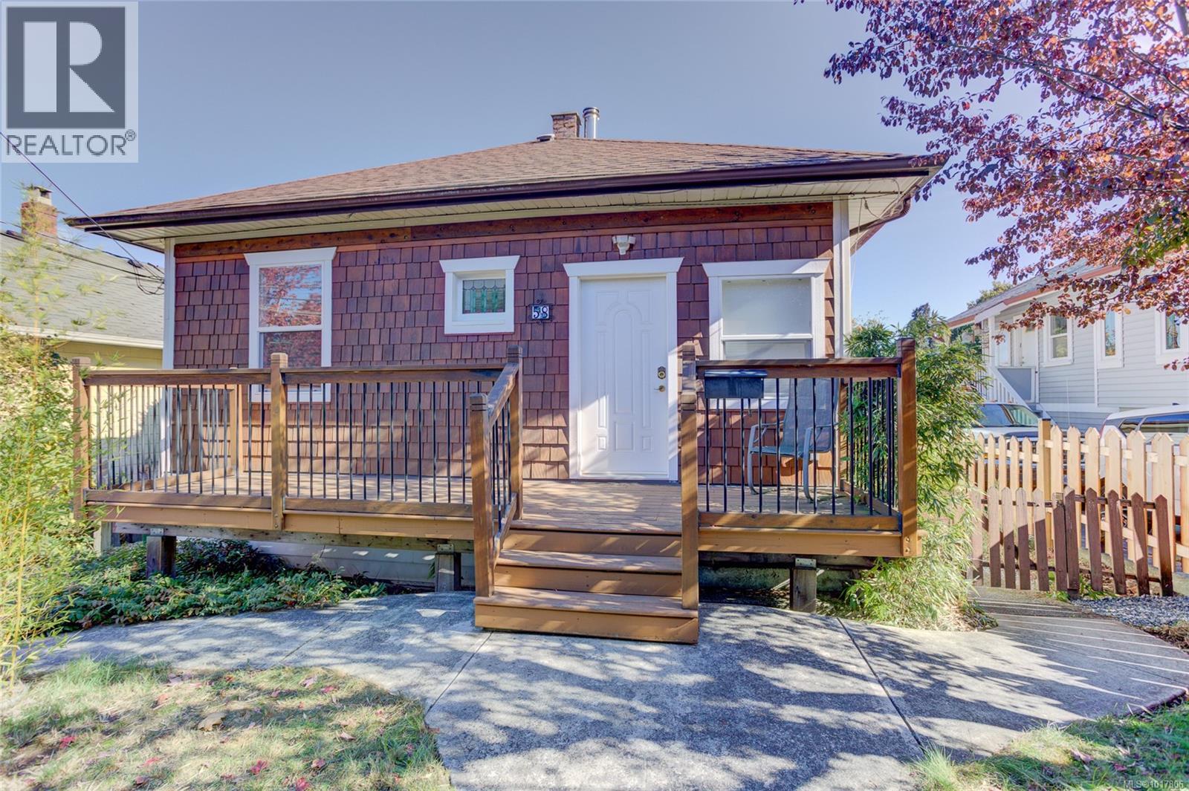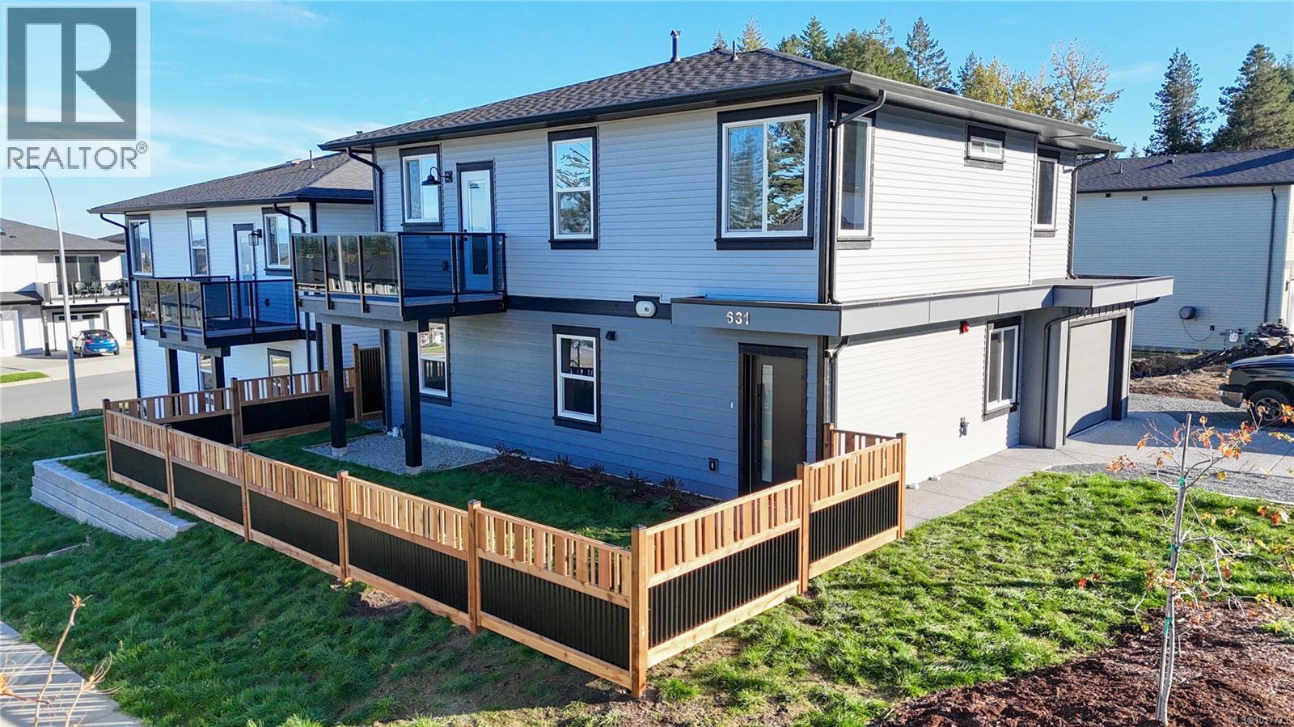
Highlights
Description
- Home value ($/Sqft)$290/Sqft
- Time on Houseful224 days
- Property typeSingle family
- StyleContemporary
- Median school Score
- Year built2024
- Mortgage payment
Professional interior design surrounded by a thoughtful level entry plan with walk out basement and suite. This 2787sf home (plus 442 unfinished workshop in basement) features quality construction by reputable Elmworth Construction. Located in Owl's Hollow, 5 minutes to the Town of Ladysmith and Nanaimo Airport, 17 minutes to Vancouver Island University and Duke Point ferry terminal. This development offers exemptions for both GST (Not applicable) and short term rentals, plus no Property Transfer Tax, for massive savings. Ask about our 2.99% mortgage offer (OAC). The level entry plan is attractive from young families to retirees with its ease of access. The main living area features an open plan with island kitchen, pendant and recessed lighting, extra large living room with classy electric fireplace, 11' ceilings, and slider to a rear deck. The primary bedroom has a walk-through closet to a dream ensuite with deep, inviting soaker tub, shower and two sinks. Wide entrance, laundry and garage access, and stairs down to the 3rd and 4th bedroom, massive family room, and interior access to the 21'x18'9'' unfinished storage room; this space also connects to the 1 bedroom suite. the suite offers a side entrance, separate laundry and peninsula kitchen. The yard is gently sloped to the rear yard, fenced, and has a covered patio from the family room. Heat pump, r/i security, and deep driveway are notable features. All measurements are approximate and should be verified if important. (id:63267)
Home overview
- Cooling Air conditioned
- Heat source Electric, propane
- Heat type Baseboard heaters, heat pump
- # parking spaces 2
- Has garage (y/n) Yes
- # full baths 4
- # total bathrooms 4.0
- # of above grade bedrooms 5
- Has fireplace (y/n) Yes
- Community features Pets allowed with restrictions, family oriented
- Subdivision Ladysmith
- Zoning description Residential
- Directions 1435625
- Lot dimensions 4844
- Lot size (acres) 0.11381579
- Building size 3209
- Listing # 989067
- Property sub type Single family residence
- Status Active
- Living room 3.429m X 3.226m
Level: Lower - Bathroom 4 - Piece
Level: Lower - Laundry 1.194m X 1.168m
Level: Lower - Other 6.35m X 5.715m
Level: Lower - Family room 5.512m X 4.242m
Level: Lower - Bedroom Measurements not available X 3.048m
Level: Lower - Bathroom 4 - Piece
Level: Lower - Bedroom 2.819m X 2.769m
Level: Lower - Kitchen 3.429m X 2.591m
Level: Lower - Bedroom 3.48m X 3.124m
Level: Lower - Bathroom 4 - Piece
Level: Main - Ensuite 5 - Piece
Level: Main - Laundry Measurements not available X 1.524m
Level: Main - Living room 7.239m X 4.242m
Level: Main - Bedroom 2.997m X 2.845m
Level: Main - Primary bedroom 3.937m X 3.708m
Level: Main - Dining room 3.353m X Measurements not available
Level: Main - 3.226m X 1.549m
Level: Main - Kitchen 3.988m X 3.48m
Level: Main
- Listing source url Https://www.realtor.ca/real-estate/28014927/103-bald-eagle-cres-ladysmith-ladysmith
- Listing type identifier Idx

$-2,480
/ Month












