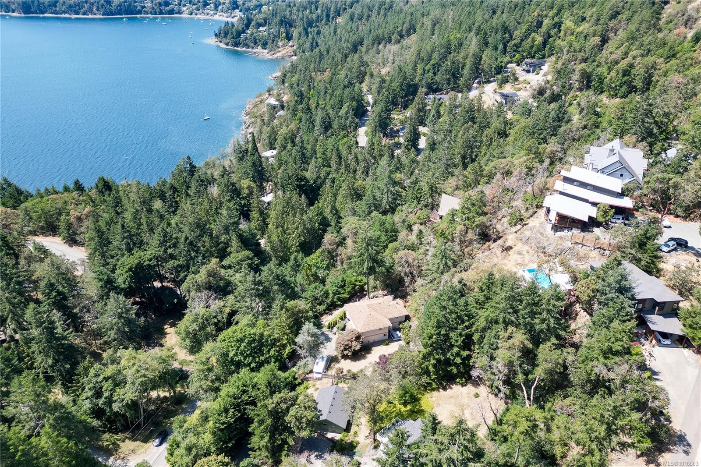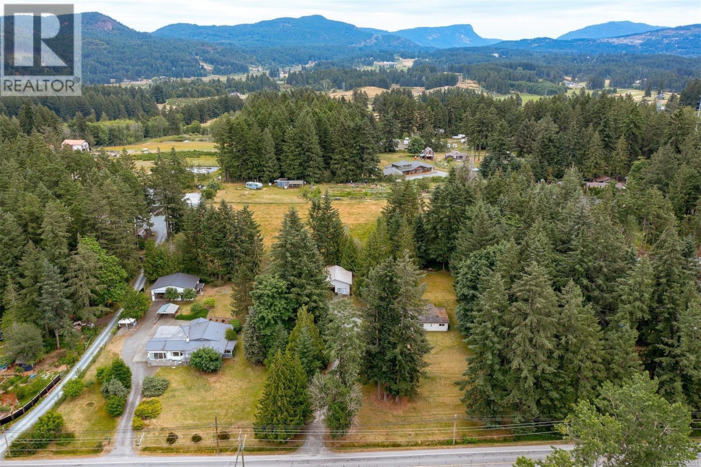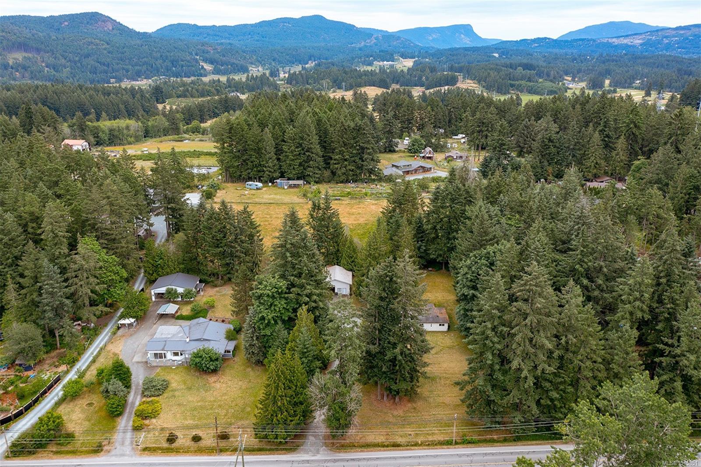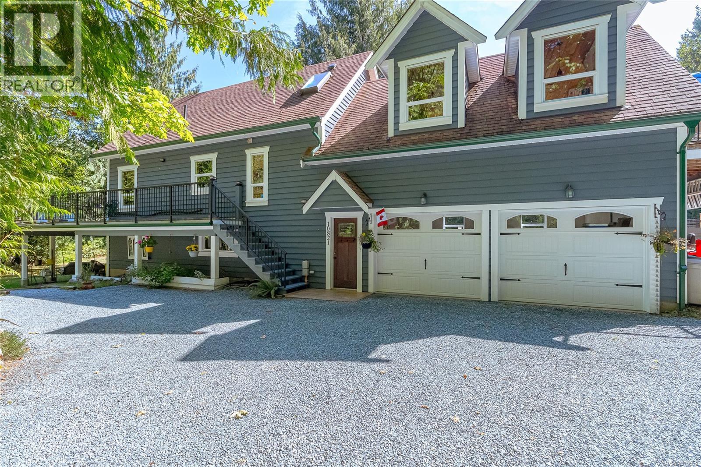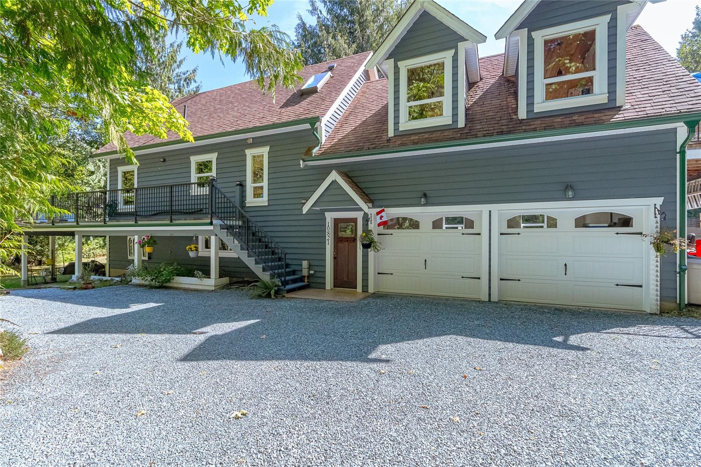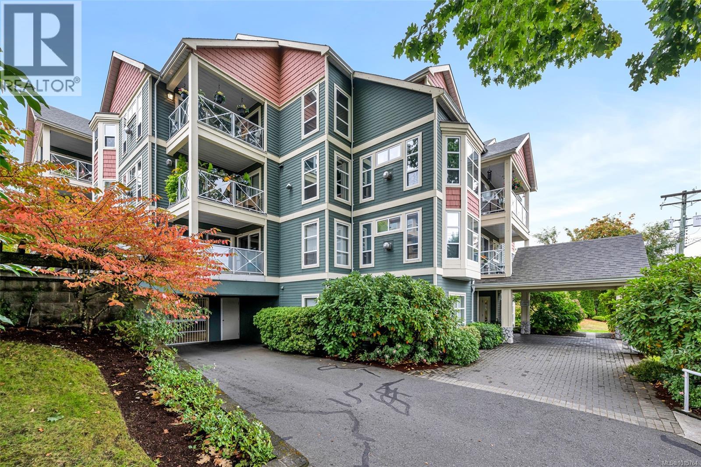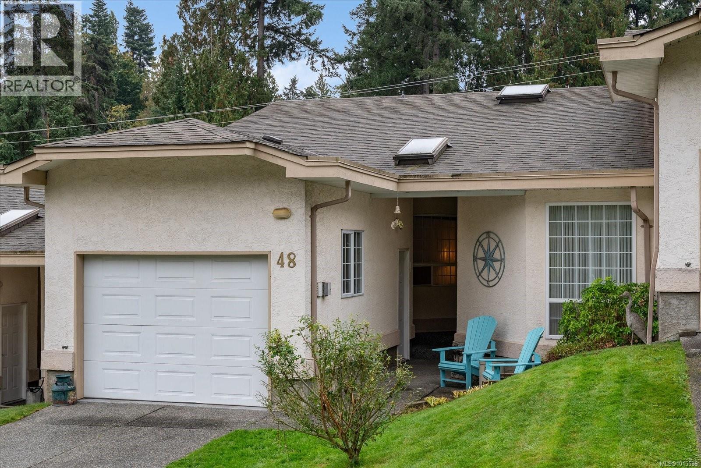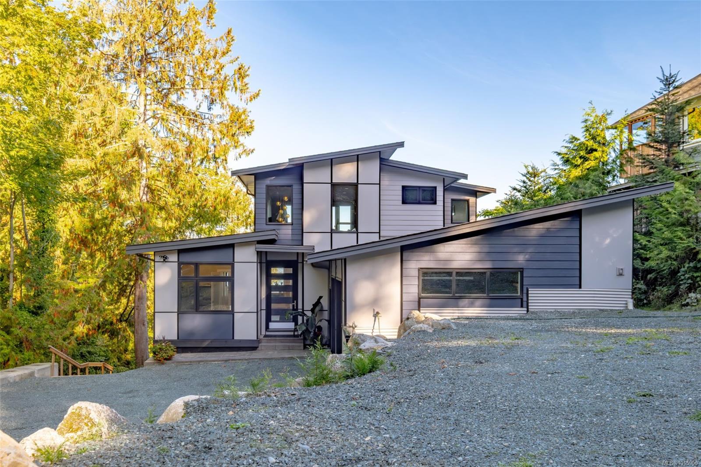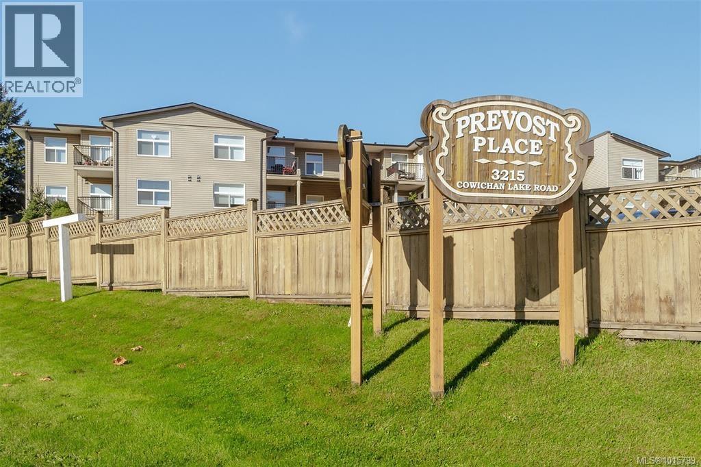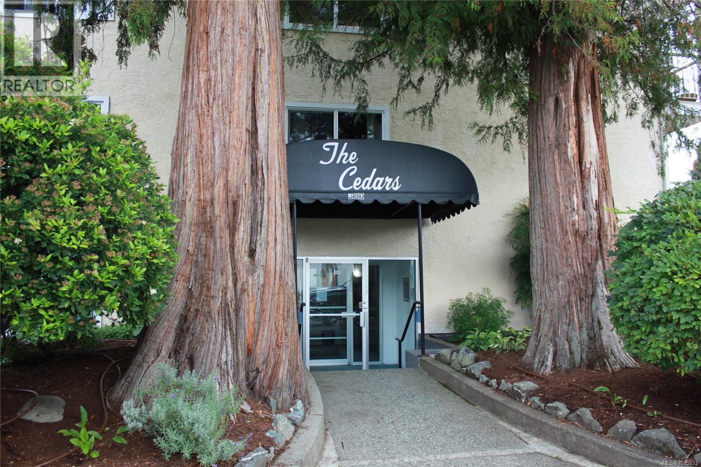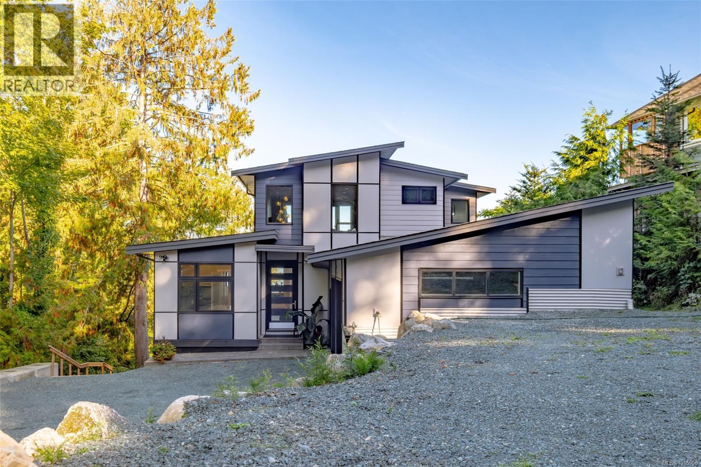
Highlights
Description
- Home value ($/Sqft)$379/Sqft
- Time on Housefulnew 6 hours
- Property typeSingle family
- StyleWestcoast
- Median school Score
- Lot size0.79 Acre
- Year built2023
- Mortgage payment
Welcome to your dream coastal retreat where ocean views, luxury, and lifestyle meet! Nestled on a 0.79-acre lot, this 2023 custom-built gem was designed for those who want it all: space, comfort, and style. Step inside and feel the energy. The light-filled great room features a wall of windows, soaring ceilings, and views that stretch across the water. The chef’s kitchen and open-concept dining area are perfect for gatherings, with two main-floor balconies for morning coffee or sunset wine. Upstairs, the oversized party deck is designed for entertaining, while the lower-level flagstone patio provides the perfect spot for a hot tub with a stunning view. With five bedrooms, five bathrooms, a gym, and an office, there’s room for everyone. You’ll love the Mitsubishi two-level heat pump, on-demand hot water, and easy-care yard that keeps maintenance low and enjoyment high. Whether you’re hosting friends or savouring quiet mornings by the sea, this home was made to impress. Come experience it and fall in love at first sight. (id:63267)
Home overview
- Cooling Air conditioned, central air conditioning
- Heat source Electric
- Heat type Heat pump, heat recovery ventilation (hrv)
- # parking spaces 8
- # full baths 5
- # total bathrooms 5.0
- # of above grade bedrooms 4
- Has fireplace (y/n) Yes
- Subdivision Ladysmith
- View Ocean view
- Zoning description Residential
- Lot dimensions 0.79
- Lot size (acres) 0.79
- Building size 5544
- Listing # 1015900
- Property sub type Single family residence
- Status Active
- Family room 5.359m X 4.42m
Level: 2nd - Bathroom 2.819m X 2.261m
Level: 2nd - Bedroom 5.563m X 4.166m
Level: 2nd - Bedroom 4.318m X 2.845m
Level: Lower - Other 4.851m X 2.159m
Level: Lower - Bedroom 4.14m X 4.013m
Level: Lower - Gym 4.14m X 3.378m
Level: Lower - Recreational room 8.382m X 7.442m
Level: Lower - Utility 4.216m X 2.261m
Level: Lower - Wine cellar 2.794m X 2.007m
Level: Lower - Bathroom 2.413m X 1.549m
Level: Lower - Bathroom 1.626m X 2.845m
Level: Lower - Laundry 4.089m X 2.184m
Level: Main - Living room 8.839m X Measurements not available
Level: Main - Ensuite 3.988m X 4.191m
Level: Main - Primary bedroom 4.293m X 4.191m
Level: Main - Office 3.327m X 3.023m
Level: Main - Kitchen 6.909m X 3.937m
Level: Main - Bathroom 1.803m X 1.626m
Level: Main - Dining room 4.521m X 3.531m
Level: Main
- Listing source url Https://www.realtor.ca/real-estate/28961086/10333-chemainus-rd-ladysmith-ladysmith
- Listing type identifier Idx

$-5,597
/ Month

