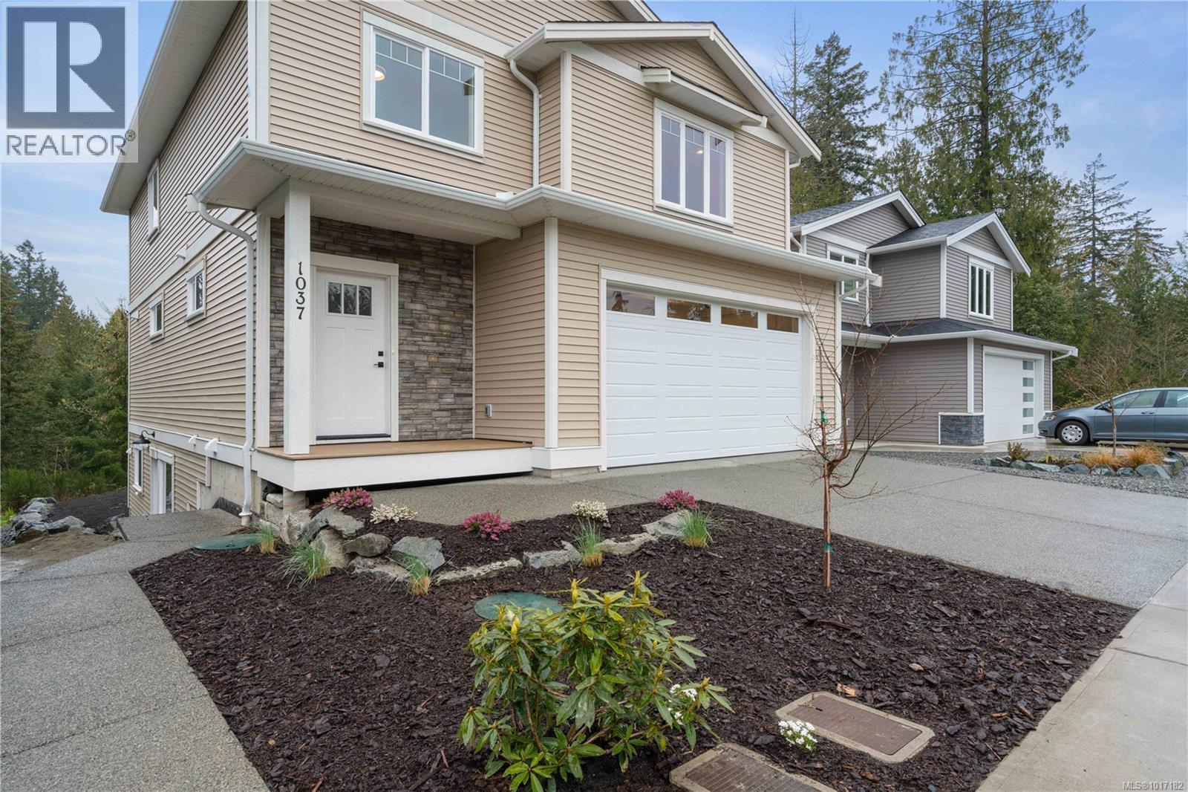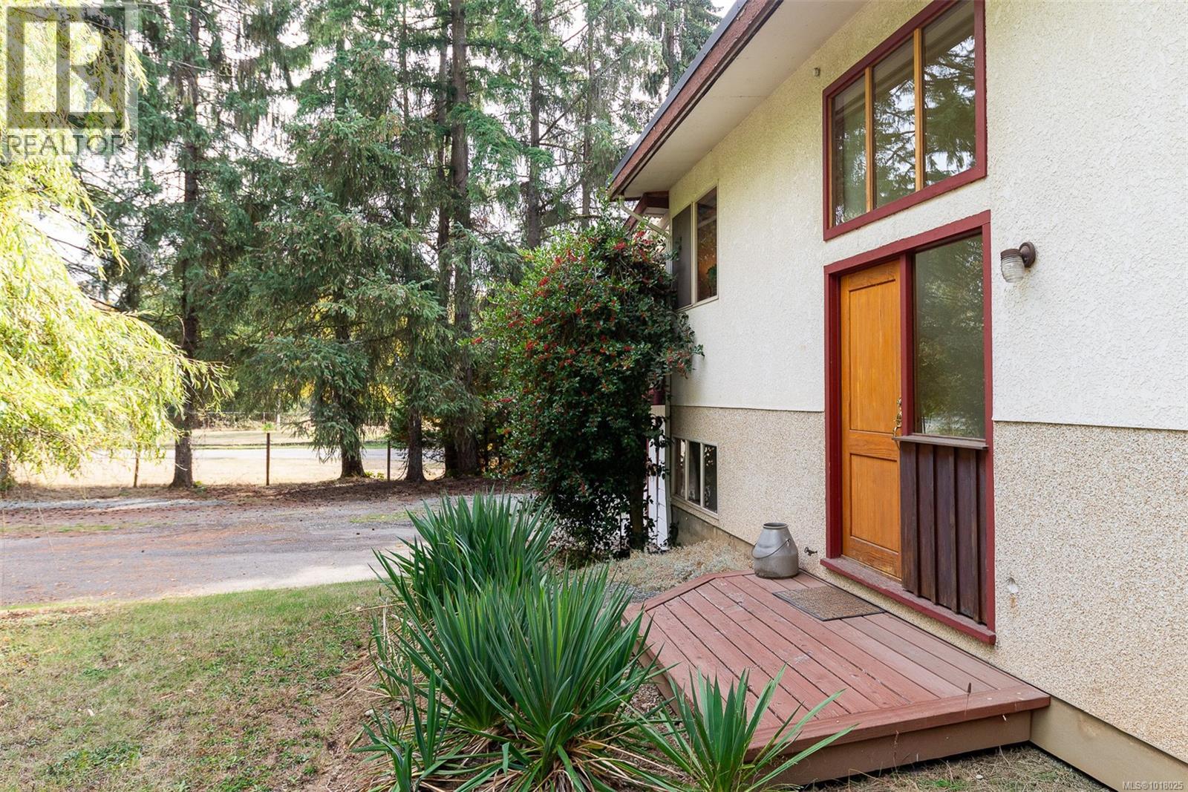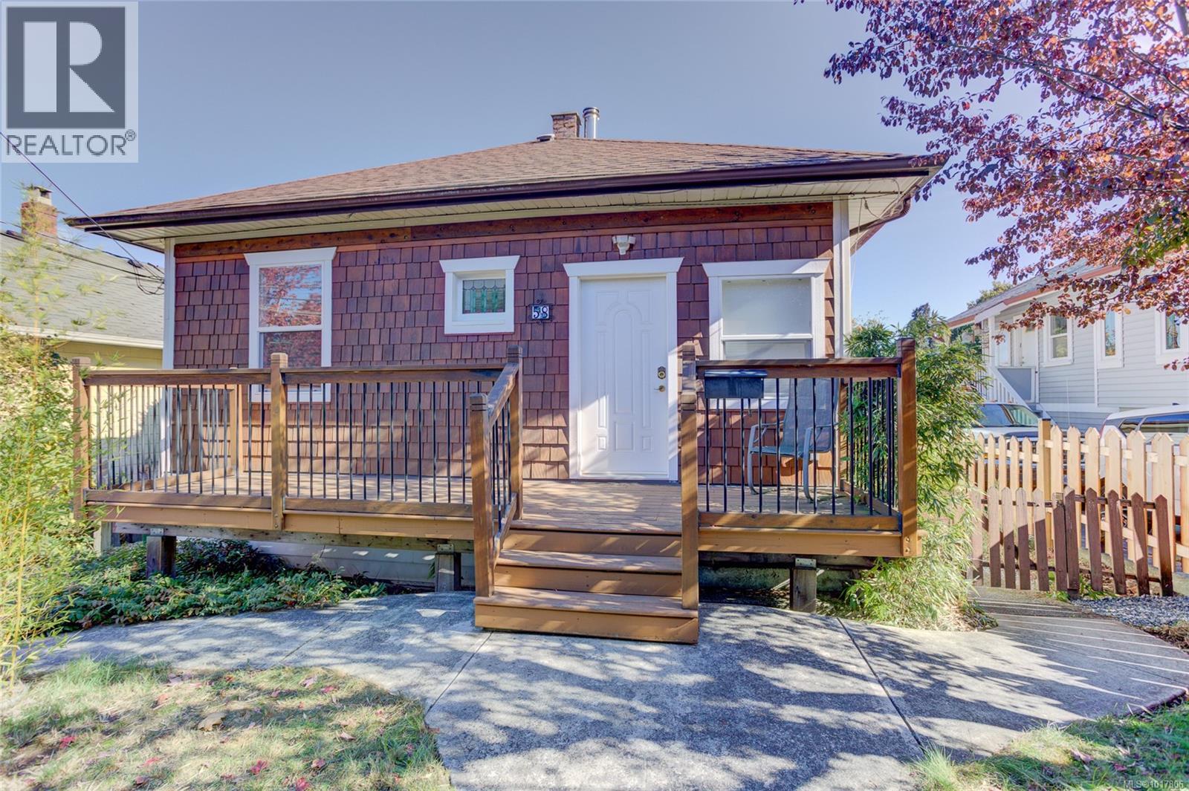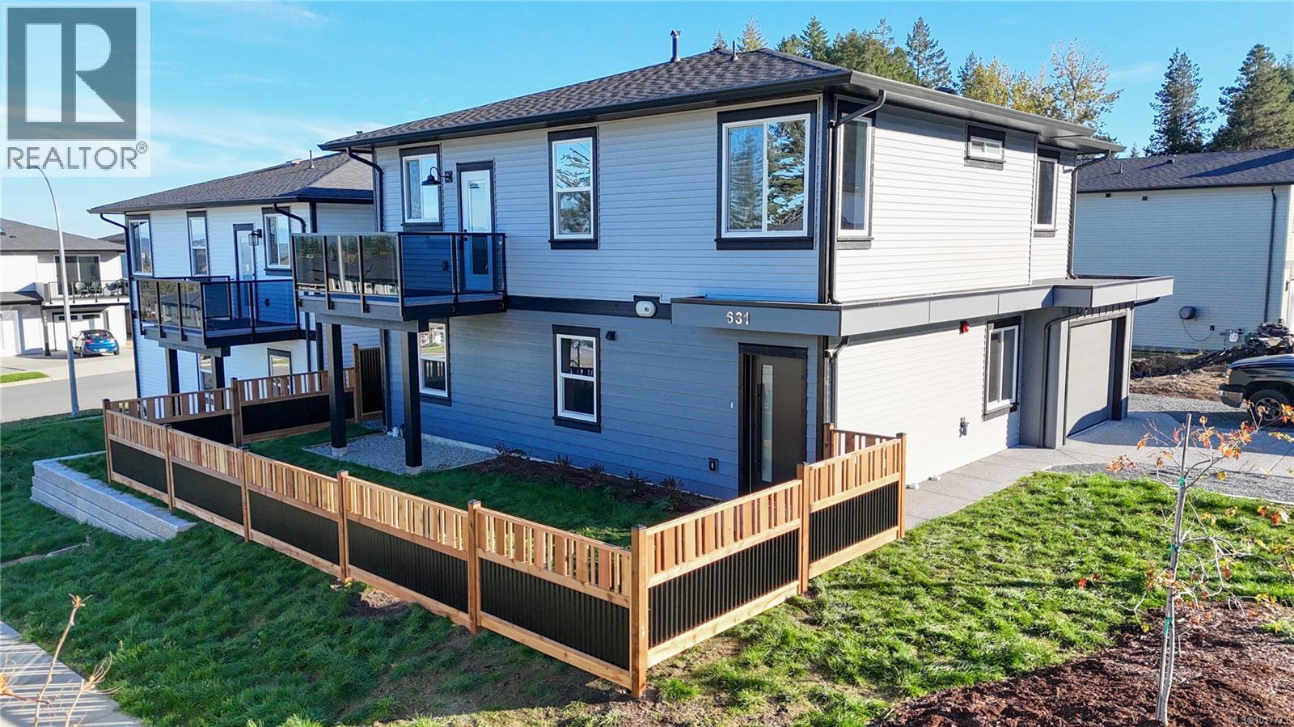
Highlights
Description
- Home value ($/Sqft)$327/Sqft
- Time on Houseful12 days
- Property typeSingle family
- Median school Score
- Year built2025
- Mortgage payment
GST REBATE ELIGIBLE** Modern 5-bedroom, 3.5-bathroom home including 2 bedroom legal suite, crafted by Mid-Island Homes Ltd. This newly constructed home spans just over 3000 sqft and boasts a spacious main living area with open concept kitchen, dining and living room areas. The kitchen features ample cabinetry, stone counters, stylish backsplash, and an eat-in center island with pendant lighting. Entertain guests or simply spend time at home with the family in the warmth of your electric fireplace during those chilly winter evenings. A convenient 2 piece guest bathroom and mudroom, with access to your 2 car garage, round out the main level. Upstairs, the luxury primary suite features a spa-like ensuite with a walk-in tile shower, integrated vanity sinks, soaker tub, and large walk-in closet. A bonus family room, two more sizeable bedrooms, a 4-piece main bath and laundry complete the second floor. The lower floor houses a generous 2 bedroom suite with separate entrance. Situated in a quiet, family friendly neighbourhood, just a short drive to all major amenities. *Verify GST Rebate and GST* measurements are approximate. (id:63267)
Home overview
- Cooling Air conditioned
- Heat source Electric
- Heat type Forced air
- # parking spaces 4
- # full baths 4
- # total bathrooms 4.0
- # of above grade bedrooms 5
- Has fireplace (y/n) Yes
- Subdivision Ladysmith
- Zoning description Residential
- Directions 1597507
- Lot dimensions 4005
- Lot size (acres) 0.09410244
- Building size 3055
- Listing # 1017182
- Property sub type Single family residence
- Status Active
- Bedroom 3.632m X 3.048m
Level: 2nd - Family room 5.182m X 5.029m
Level: 2nd - Bathroom 4 - Piece
Level: 2nd - Bedroom 3.632m X 3.048m
Level: 2nd - Ensuite 5 - Piece
Level: 2nd - Laundry 2.134m X 1.803m
Level: 2nd - Primary bedroom 5.182m X 4.039m
Level: 2nd - Bathroom 4 - Piece
Level: Lower - Bedroom 3.759m X 3.073m
Level: Lower - Living room / dining room 4.166m X 3.378m
Level: Lower - Kitchen 4.166m X 2.692m
Level: Lower - Bedroom 3.302m X 3.683m
Level: Lower - 1.321m X 0.66m
Level: Main - Kitchen 3.658m X 2.743m
Level: Main - Bathroom 2 - Piece
Level: Main - Living room 3.912m X 5.969m
Level: Main - Dining room 5.029m X 3.429m
Level: Main - Mudroom 6.299m X 1.549m
Level: Main
- Listing source url Https://www.realtor.ca/real-estate/28976919/1037-rozzano-pl-ladysmith-ladysmith
- Listing type identifier Idx

$-2,667
/ Month












