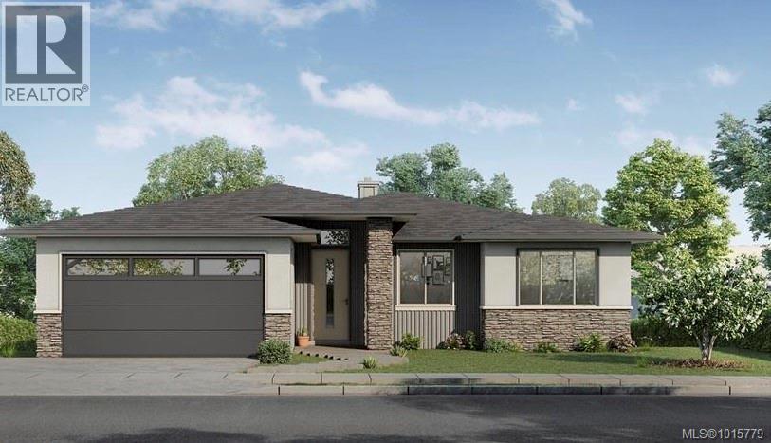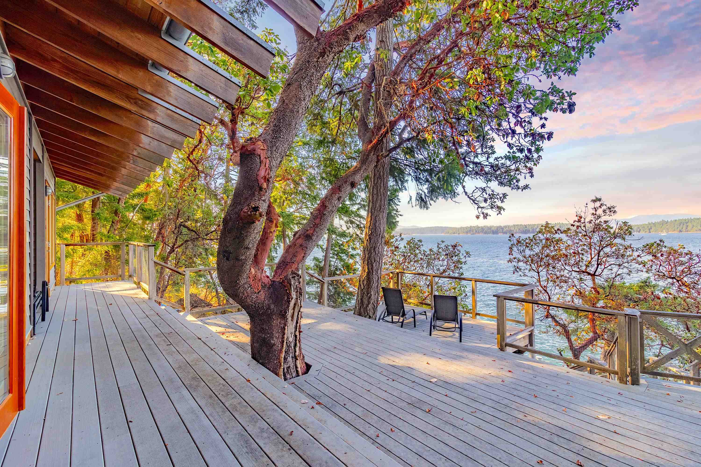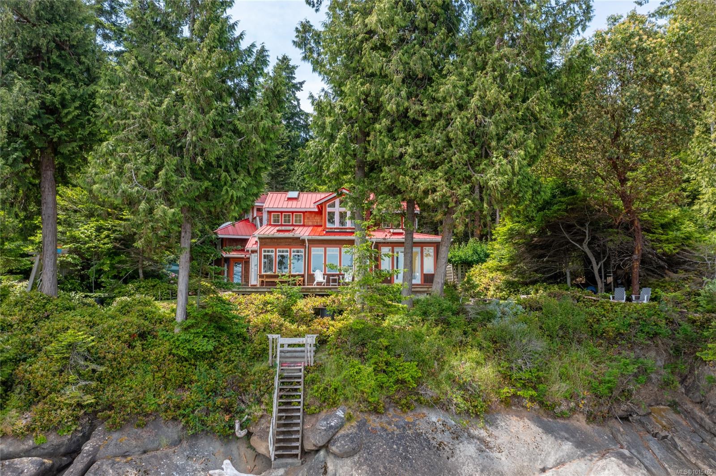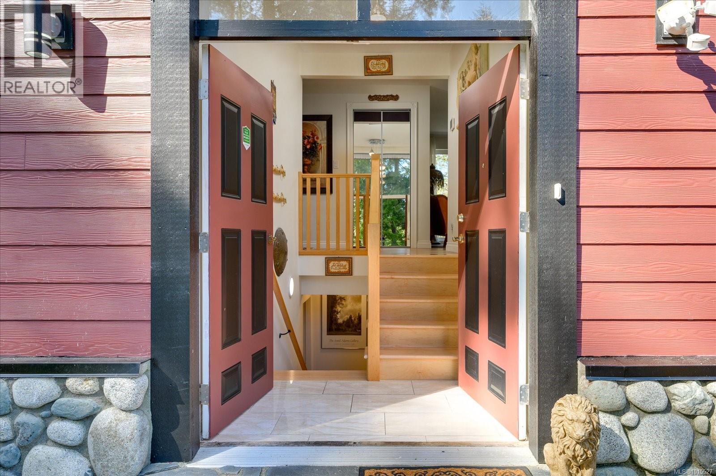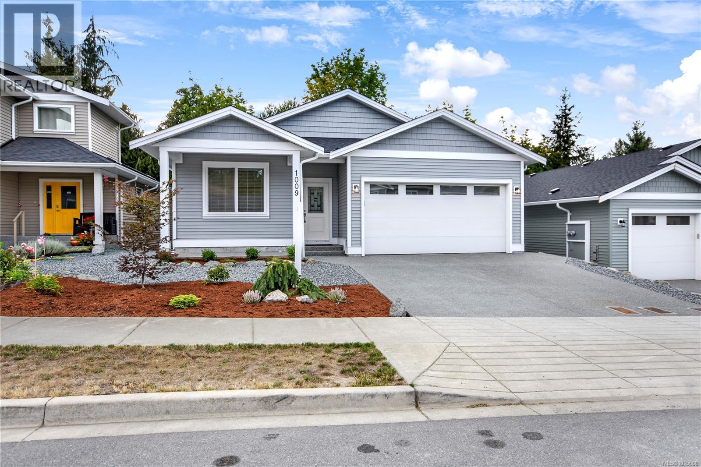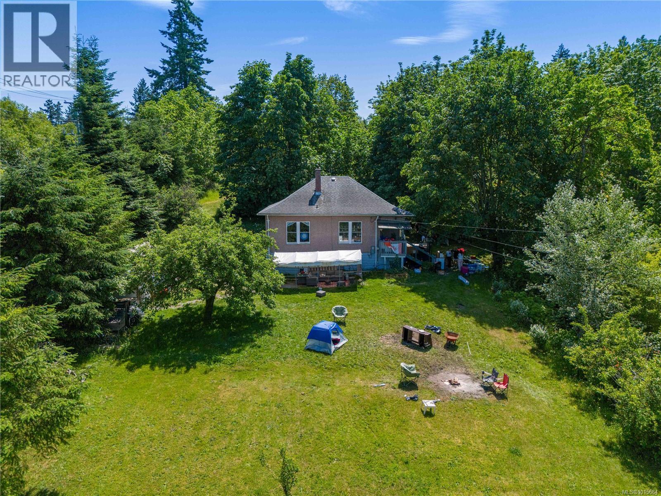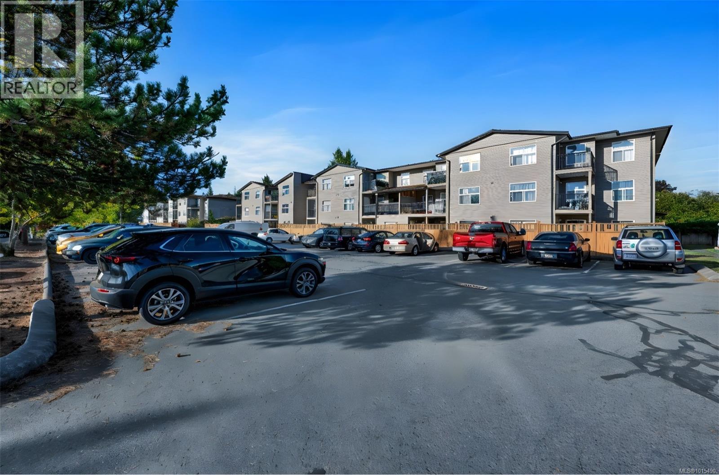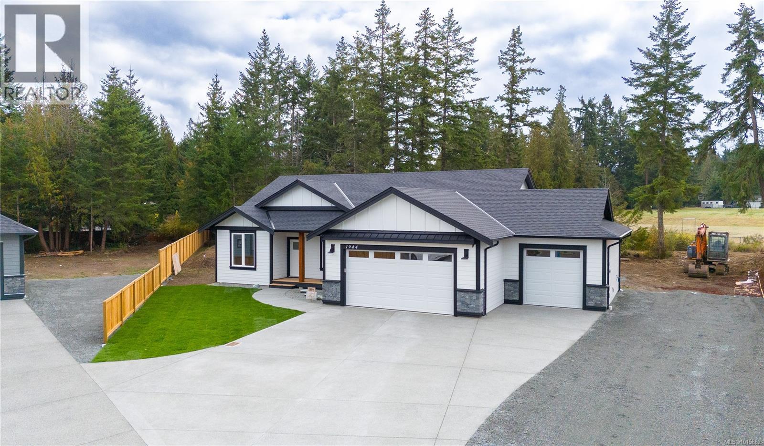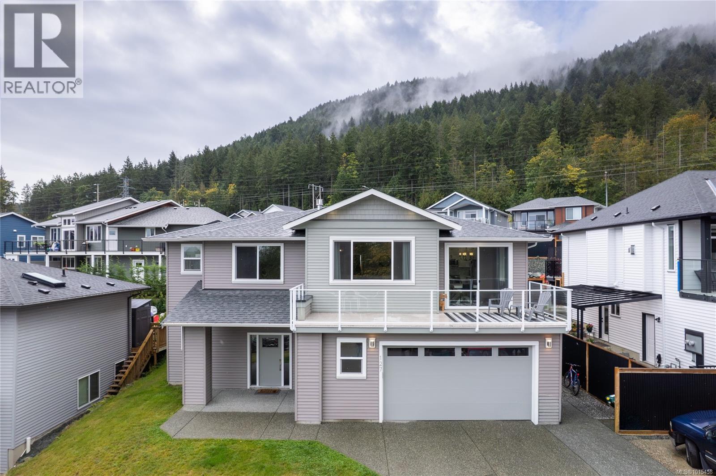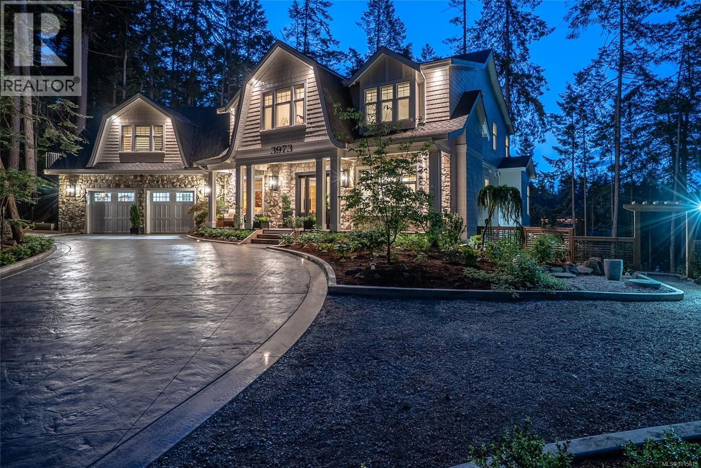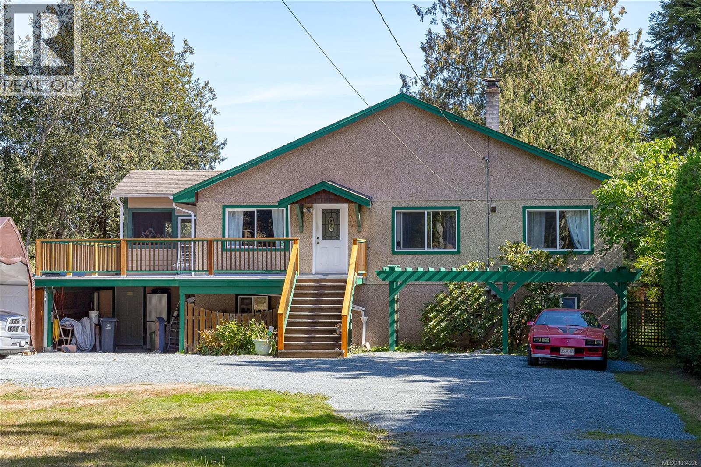
Highlights
Description
- Home value ($/Sqft)$276/Sqft
- Time on Houseful13 days
- Property typeSingle family
- StyleCharacter
- Median school Score
- Year built1965
- Mortgage payment
Nice solid 4 bedroom 1.5 bath family home on a private level and landscaped .43 acre lot backing on to a greenspace - Centrally located this home is in desirable Sunny Saltair and only minutes to walking trails and not far from the sea -ideally located between the towns of Chemainus and Ladysmith which offer good schools and shopping- Nice kitchen with open concept dining area that leads to a good sized living room with detailed fire surround and bright with lots of windows - The primary and second bedroom are also on the main as well as a an office/flex space and sun porch leading to a very large deck-downstairs are two very good sized bedrooms as well as a family room, 2pce bath and access to the yard and a couple of really good workshop areas -large level yard with some fencing, a covered parking area, a fenced garden and greenhouse area and room to build a good sized shop if that's what you are looking for - A good family home with room for all - Easy to show and ready to go - (id:63267)
Home overview
- Cooling None
- Heat source Electric
- Heat type Baseboard heaters
- # parking spaces 4
- # full baths 2
- # total bathrooms 2.0
- # of above grade bedrooms 4
- Has fireplace (y/n) Yes
- Subdivision Saltair
- Zoning description Residential
- Lot dimensions 20908
- Lot size (acres) 0.4912594
- Building size 2895
- Listing # 1014236
- Property sub type Single family residence
- Status Active
- Bedroom 3.708m X 4.978m
Level: Lower - Workshop 3.708m X 6.071m
Level: Lower - Laundry 1.6m X 2.108m
Level: Lower - Other 4.369m X 2.972m
Level: Lower - Bedroom 2.845m X 4.623m
Level: Lower - Family room 5.359m X 6.223m
Level: Lower - Bathroom 2 - Piece
Level: Lower - Storage 2.108m X 2.972m
Level: Lower - Bathroom 4 - Piece
Level: Main - Living room 4.42m X 5.08m
Level: Main - Den 2.184m X 1.778m
Level: Main - Primary bedroom 3.607m X 3.81m
Level: Main - Storage 2.108m X 3.099m
Level: Main - Sunroom 3.785m X 3.556m
Level: Main - Kitchen 4.216m X 3.277m
Level: Main - Bedroom 3.226m X 2.819m
Level: Main - Dining room 3.531m X 2.997m
Level: Main
- Listing source url Https://www.realtor.ca/real-estate/28895074/10695-chemainus-rd-saltair-saltair
- Listing type identifier Idx

$-2,131
/ Month

