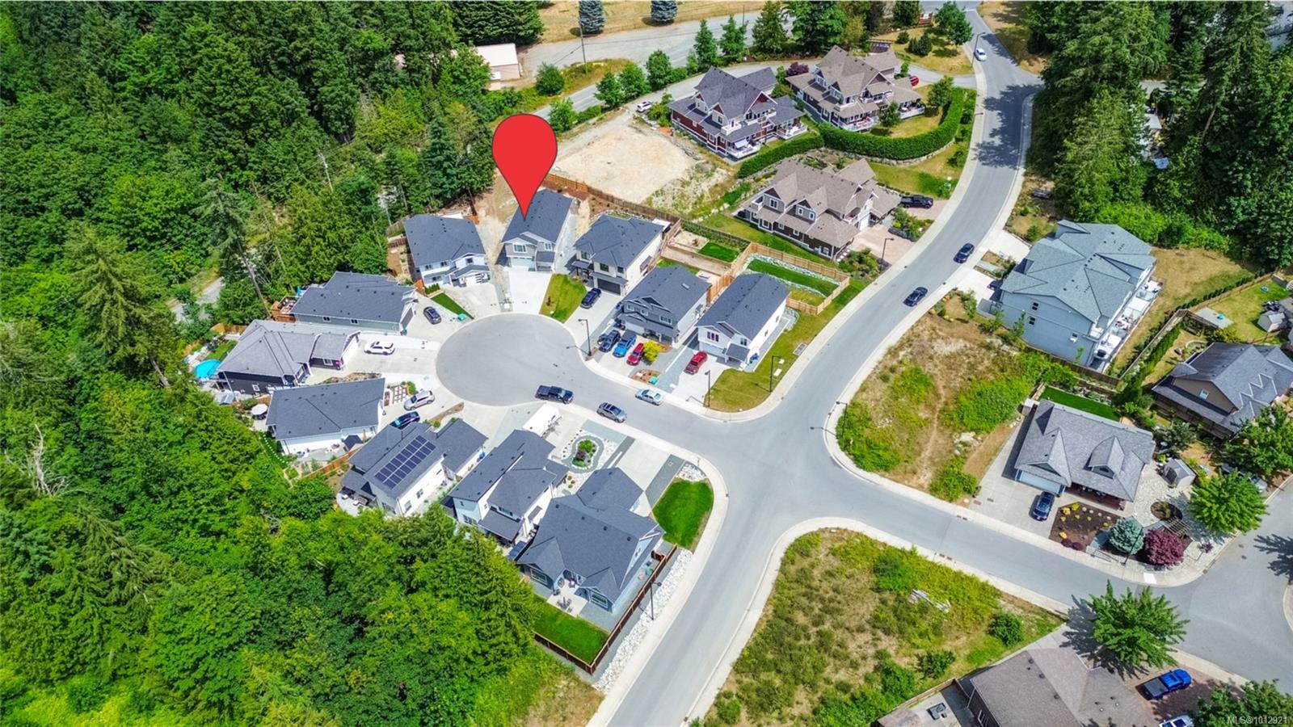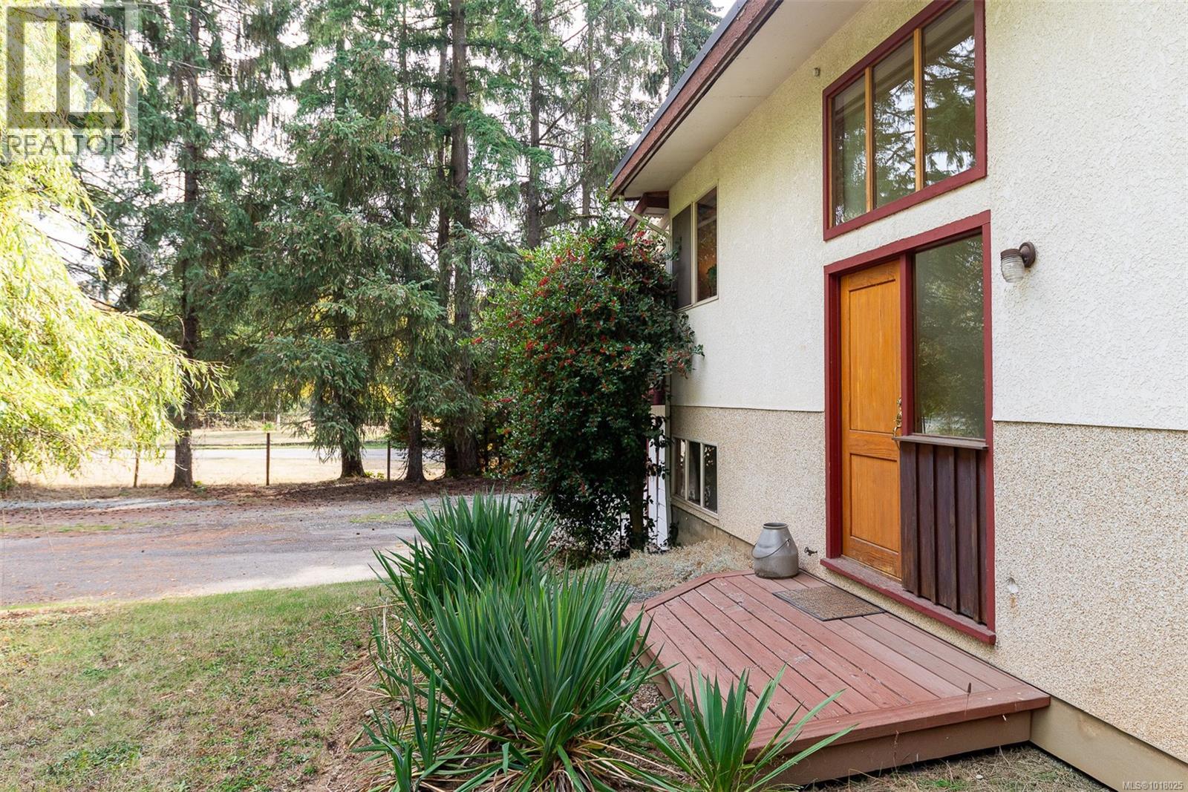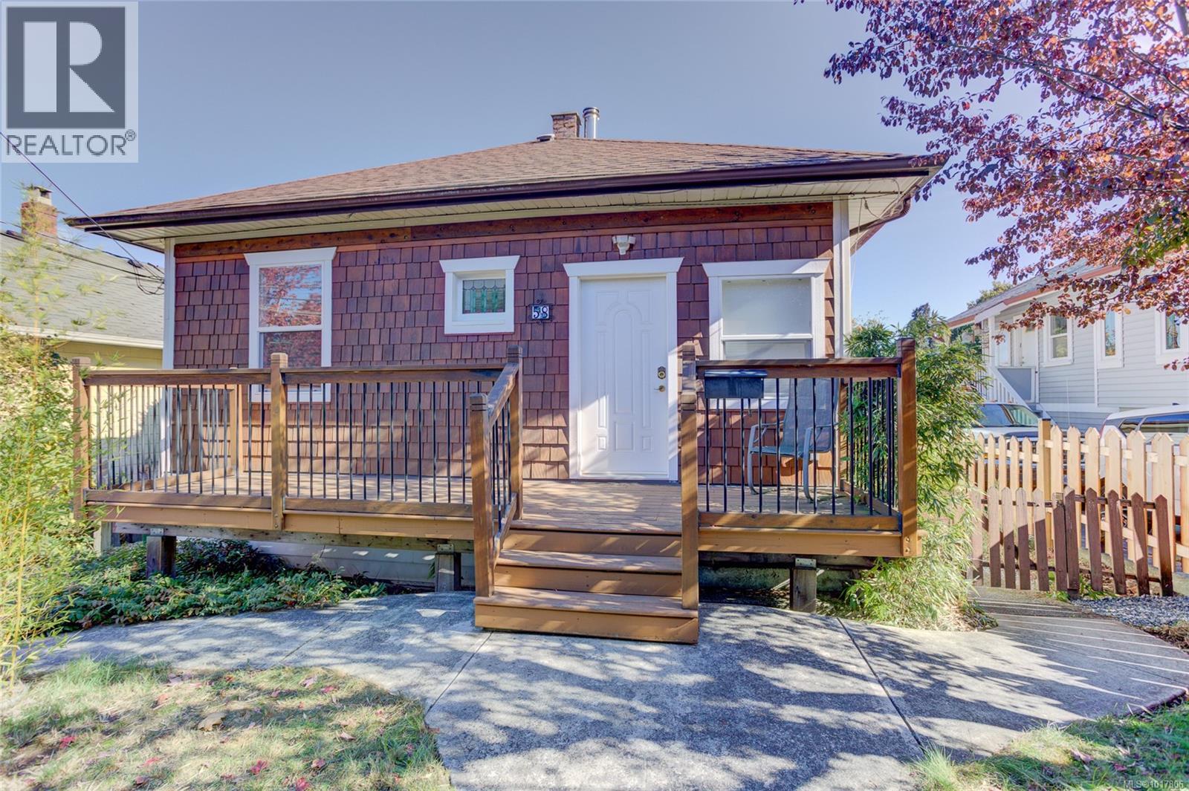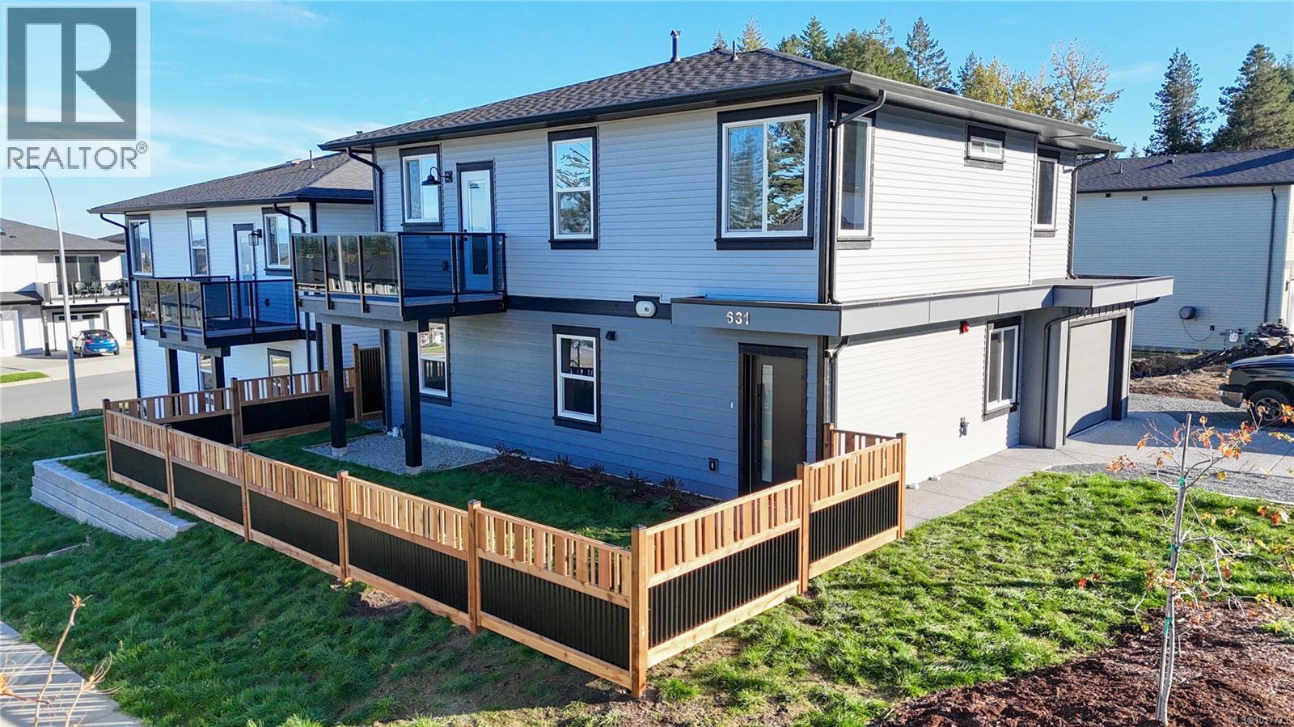
108 Burns Pl
108 Burns Pl
Highlights
Description
- Home value ($/Sqft)$381/Sqft
- Time on Houseful44 days
- Property typeResidential
- Median school Score
- Lot size6,534 Sqft
- Year built2025
- Garage spaces1
- Mortgage payment
Exceptional Value: Brand-New Home with Legal Suite & EV-Ready Convenience. This 5-bedroom, 3-bathroom home offers outstanding versatility and long-term savings. Upstairs, the open-concept living area features vaulted ceilings, abundant natural light, and a modern electric fireplace. The stylish kitchen comes with quartz countertops and a full appliance package, while the primary suite boasts a spa-like 4-piece ensuite. The suite is fully self-contained with its own entrance, hydro meter, laundry, and patio—making it an excellent mortgage helper or investment opportunity. Energy-efficient systems, including a high-performance heat pump, HRV, and A/C, keep utility costs down. Plus, the home is EV charger ready, adding future-proof convenience. Located on a quiet cul-de-sac with an extra-large landscaped lot, this brand-new home delivers both comfort and financial value—move-in ready today. GST rebate applies so $0 GST plus first time buyers also save $8000 on transfer tax
Home overview
- Cooling Air conditioning
- Heat type Baseboard, electric, heat pump
- Sewer/ septic Sewer connected
- Construction materials Cement fibre, frame wood, insulation all, vinyl siding
- Foundation Concrete perimeter, slab
- Roof Fibreglass shingle
- Exterior features Balcony/deck, balcony/patio, fencing: partial
- # garage spaces 1
- # parking spaces 3
- Has garage (y/n) Yes
- Parking desc Driveway, garage
- # total bathrooms 3.0
- # of above grade bedrooms 5
- # of rooms 17
- Flooring Mixed
- Appliances F/s/w/d
- Has fireplace (y/n) Yes
- Laundry information In house, in unit
- Interior features Dining/living combo, vaulted ceiling(s)
- County Ladysmith town of
- Area Duncan
- Water source Municipal
- Zoning description Residential
- Exposure West
- Lot desc Central location, corner lot, cul-de-sac, easy access, no through road, recreation nearby, shopping nearby
- Lot size (acres) 0.15
- Basement information Finished
- Building size 2255
- Mls® # 1012921
- Property sub type Single family residence
- Status Active
- Tax year 2024
- Lower: 1.778m X 3.759m
Level: Lower - Bedroom Lower: 3.302m X 3.81m
Level: Lower - Laundry Lower: 1.219m X 2.032m
Level: Lower - Living room Lower: 3.226m X 4.724m
Level: Lower - Laundry Lower: 1.93m X 1.854m
Level: Lower - Bathroom Lower
Level: Lower - Kitchen Lower: 3.175m X 4.724m
Level: Lower - Bedroom Lower: 3.048m X 3.556m
Level: Lower - Bathroom Main
Level: Main - Ensuite Main
Level: Main - Bedroom Main: 3.099m X 3.759m
Level: Main - Dining room Main: 3.658m X 3.15m
Level: Main - Primary bedroom Main: 12m X 13m
Level: Main - Main: 1.651m X 2.134m
Level: Main - Kitchen Main: 4.115m X 3.962m
Level: Main - Bedroom Main: 3.099m X 3.607m
Level: Main - Living room Main: 5.029m X 4.826m
Level: Main
- Listing type identifier Idx

$-2,293
/ Month












