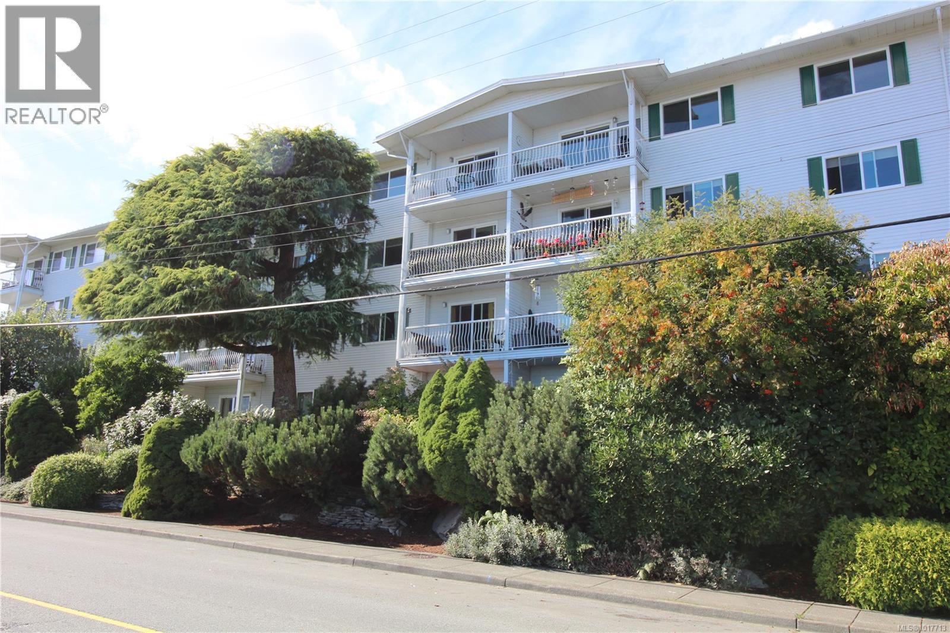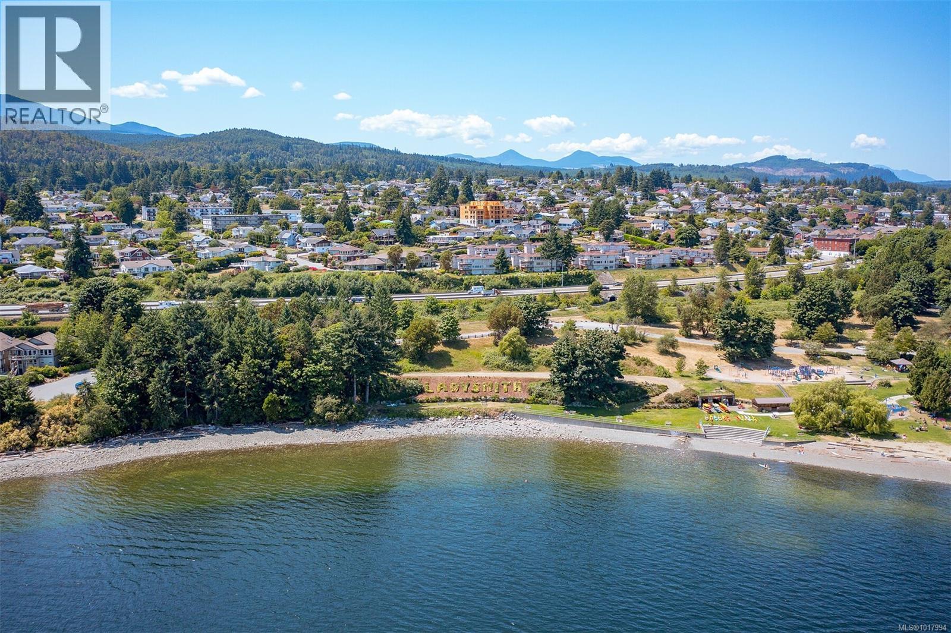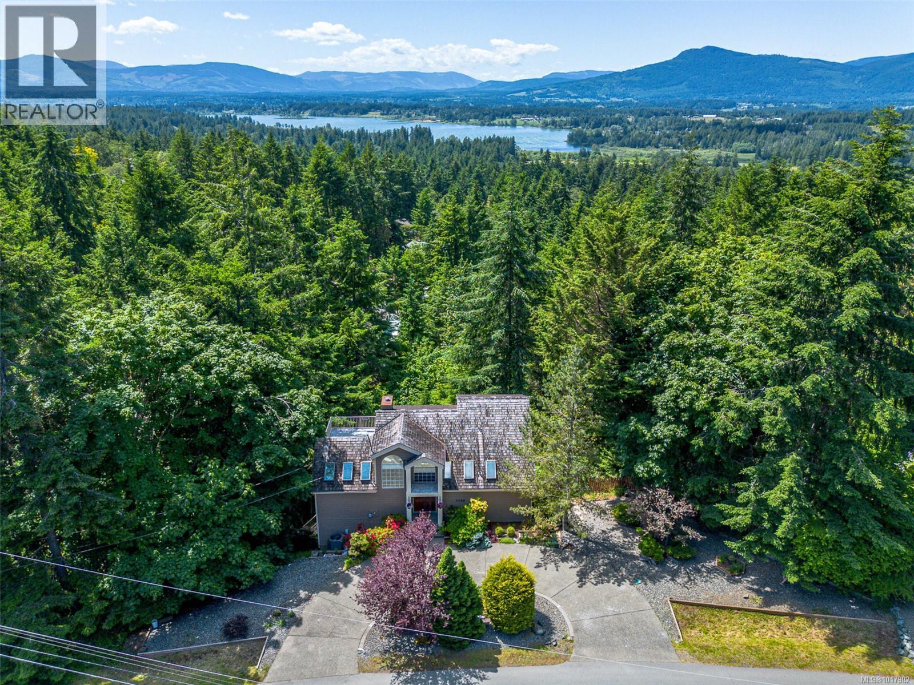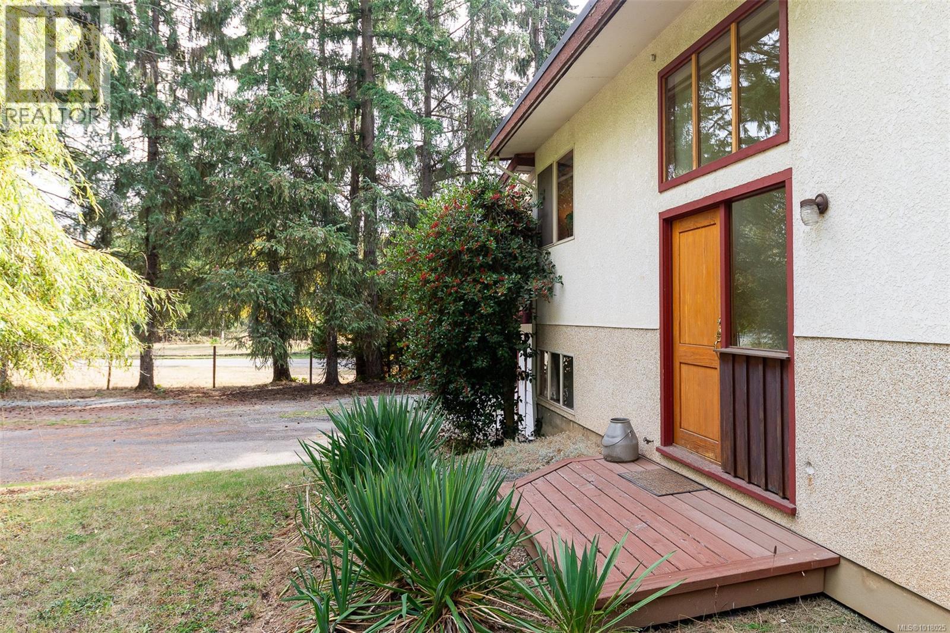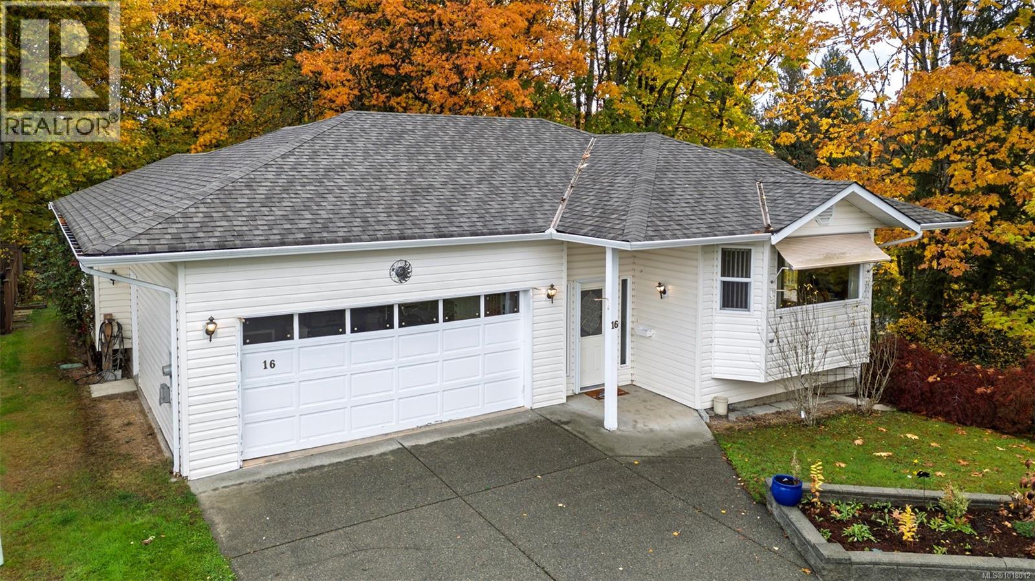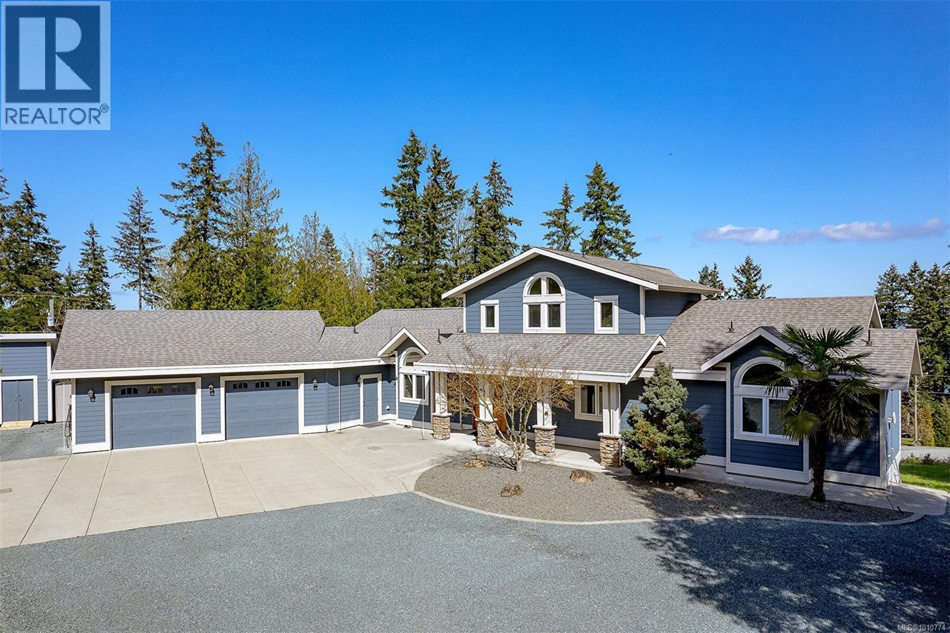
Highlights
Description
- Home value ($/Sqft)$285/Sqft
- Time on Houseful72 days
- Property typeSingle family
- StyleCharacter,westcoast
- Median school Score
- Year built2009
- Mortgage payment
Get ready to fall in love with your forever home! Imagine waking up in a peaceful, resort-like haven, yet being just minutes from the charm of Ladysmith and Chemainus. Nestled on a 0.4-acre mostly level lot with breathtaking panoramic views, this near-new custom build welcomes you with an open-concept layout, soaring ceilings, and in-floor heating throughout. From the moment you step inside, you’ll be captivated by the gourmet kitchen, complete with ample storage and workspace, plus built-in speakers that make every gathering a party. Cozy up by one of the three fireplaces, or head outside to soak in the scenery on the expansive covered balcony or the entertainment-ready patio equipped with a fire pit—perfect for year-round enjoyment. With over 5,600 sqft, there’s plenty of space to live, work, and play. The primary suite on the main floor boasts an ensuite to die for, and the upper loft—with its own full bath—offers stunning vistas, day or night. Downstairs, the 9-foot ceilings and a ready-to-go one-bedroom suite (furniture negotiable) deliver endless versatility: think Airbnb, multigenerational living, or that dream home office. Recent exterior repainting ensures this home feels fresh and modern, and the oversized garage plus ample parking means there’s room for all your vehicles and toys. A security system and sauna are just a few of the extras that set this home apart. Picture the perfect blend of upscale style and everyday comfort, all just moments from pristine beaches and the best of Island living. This is the forever home you’ve been waiting for—don’t miss your chance to make it yours! (id:63267)
Home overview
- Cooling Fully air conditioned
- Heat source Electric, natural gas, propane, other
- Heat type Heat pump
- # parking spaces 7
- # full baths 4
- # total bathrooms 4.0
- # of above grade bedrooms 4
- Has fireplace (y/n) Yes
- Community features Pets allowed, family oriented
- Subdivision Ladysmith
- View Mountain view, ocean view, valley view
- Zoning description Unknown
- Lot dimensions 17337
- Lot size (acres) 0.40735433
- Building size 5617
- Listing # 1010774
- Property sub type Single family residence
- Status Active
- Family room 5.791m X 3.962m
Level: 2nd - Bathroom 4 - Piece
Level: 2nd - Storage 3.658m X 3.353m
Level: Lower - Storage 3.658m X 3.048m
Level: Lower - Recreational room 7.62m X 4.572m
Level: Lower - 4.572m X 4.572m
Level: Lower - Utility 4.267m X 3.658m
Level: Lower - Bedroom 5.486m X 4.267m
Level: Lower - Bathroom 4 - Piece
Level: Main - Primary bedroom 5.486m X 4.267m
Level: Main - Bedroom 3.353m X 5.486m
Level: Main - Mudroom 4.267m X 3.048m
Level: Main - Dining room 4.877m X 4.267m
Level: Main - 3.962m X 2.438m
Level: Main - Balcony 4.572m X 6.096m
Level: Main - Ensuite 5.182m X 3.962m
Level: Main - Porch 9.144m X 2.438m
Level: Main - Laundry 4.267m X 2.438m
Level: Main - Living room 7.62m X 5.182m
Level: Main - Kitchen 4.572m X 4.267m
Level: Main
- Listing source url Https://www.realtor.ca/real-estate/28716991/10801-guilbride-dr-ladysmith-ladysmith
- Listing type identifier Idx

$-4,207
/ Month



