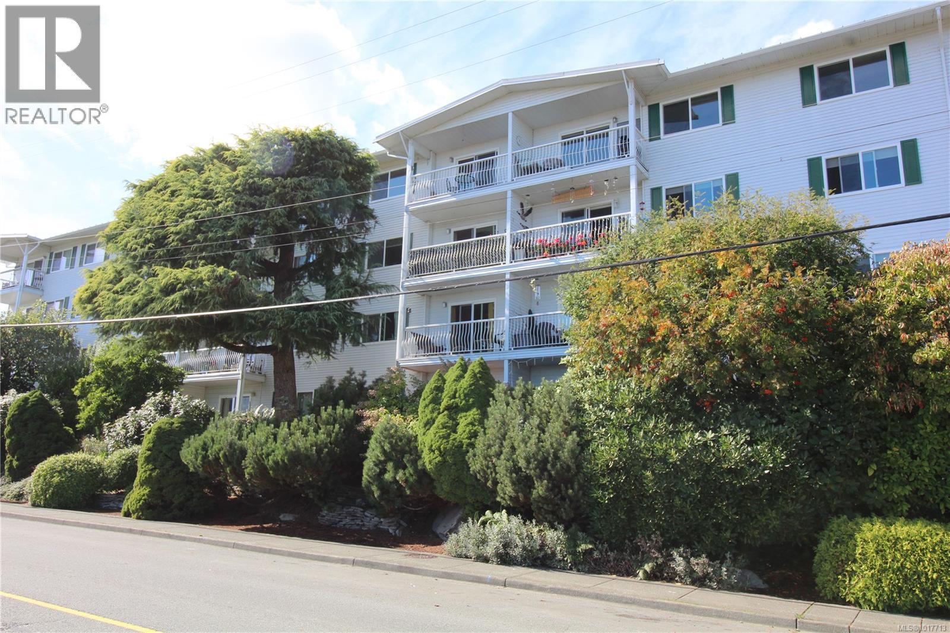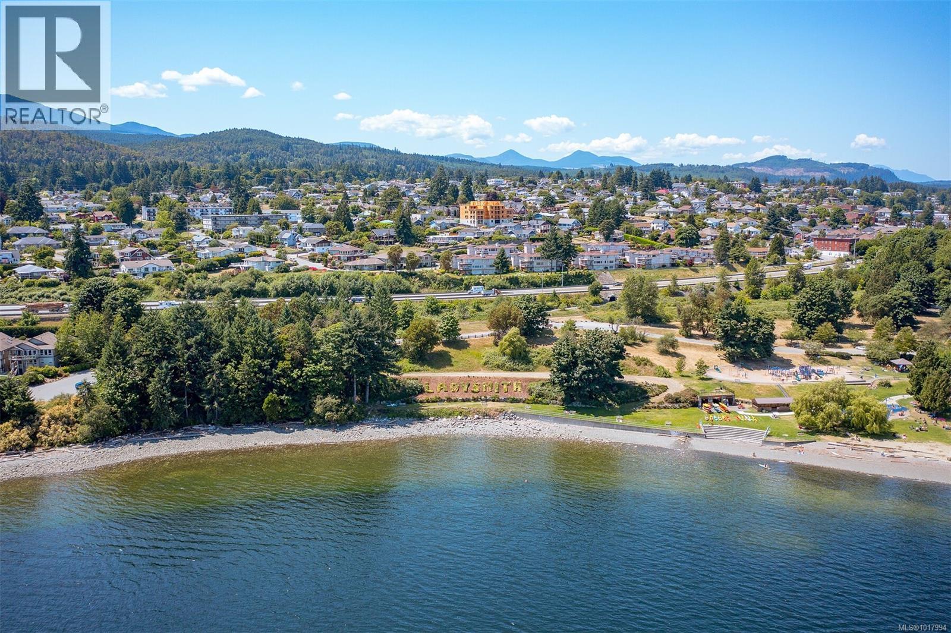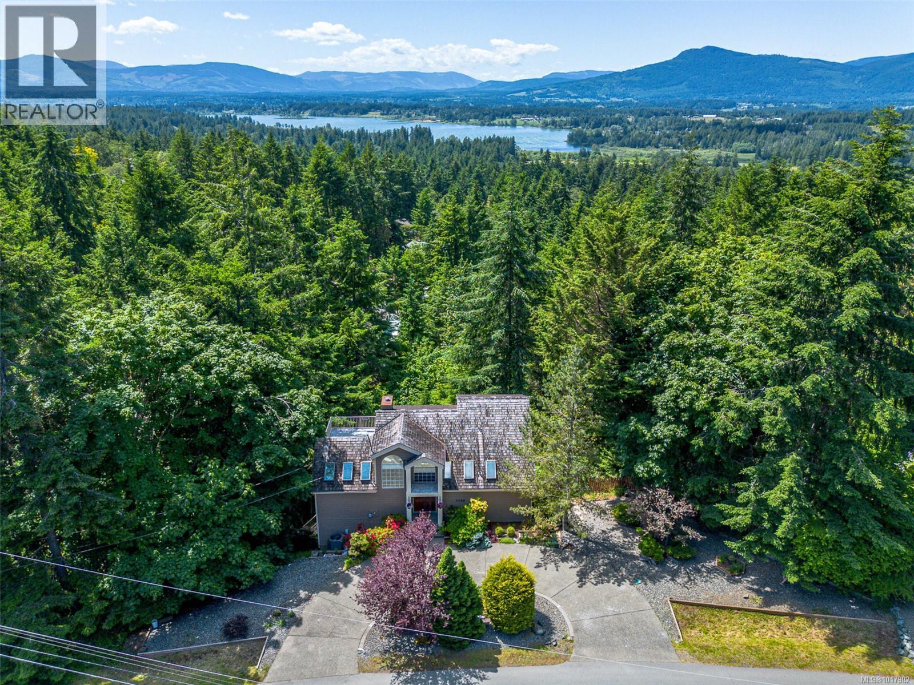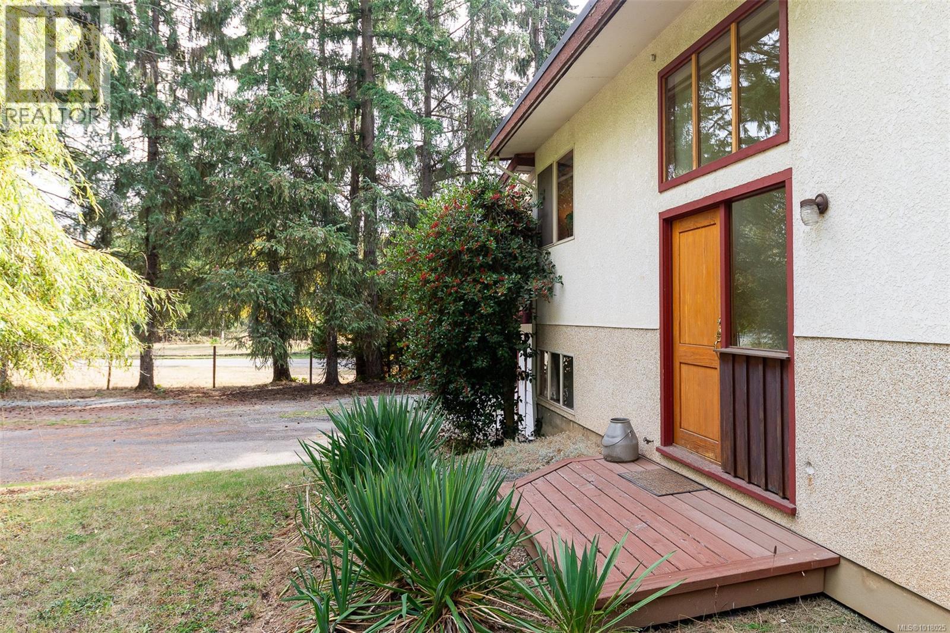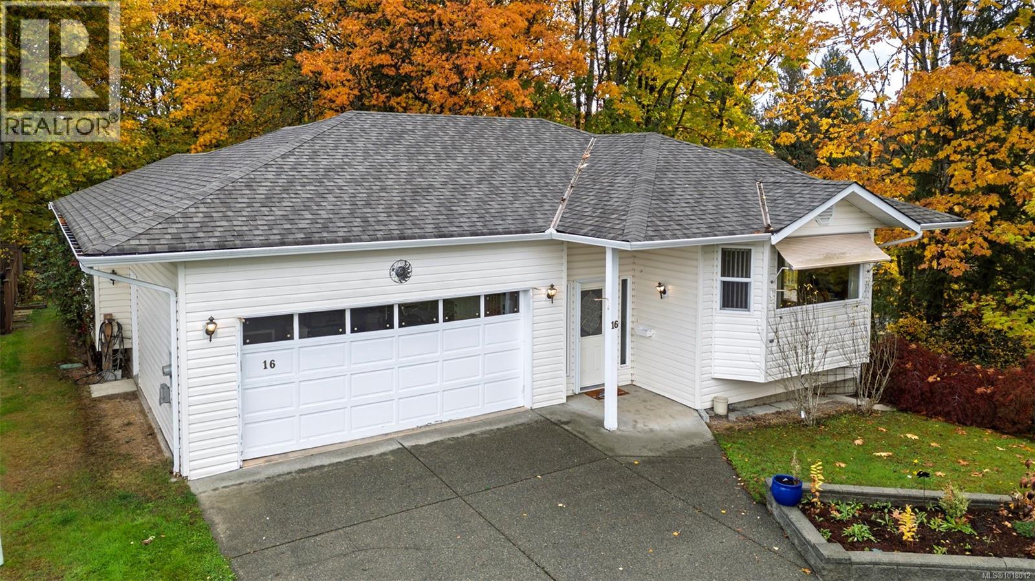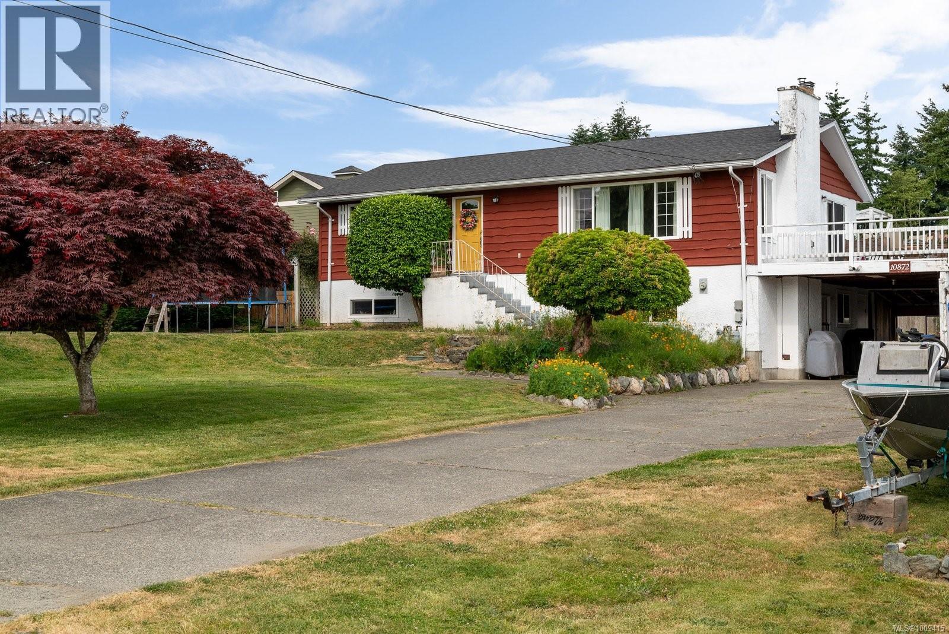
Highlights
Description
- Home value ($/Sqft)$350/Sqft
- Time on Houseful77 days
- Property typeSingle family
- Year built1974
- Mortgage payment
Welcome to this bright and spacious 3-bedroom + den, 2-bath home perfectly located in the seaside community of sunny Saltair. Enjoy panoramic views of the Gulf Islands and snowcapped mountains from your large wraparound deck—ideal for entertaining or relaxing in the sun. Inside, natural light fills the open-concept layout, while a cozy gas fireplace adds warmth and charm. The fully fenced back yard offers space for the whole family to enjoy, and the built-in workshop, extra storage, and abundant parking provide plenty of room for your boat, trailer, RV, or extra vehicles. Tucked in a peaceful, family-friendly neighbourhood just minutes from beaches, parks, and scenic walking trails. This is coastal living with comfort, space, and stunning views—your Saltair dream home awaits! (id:55581)
Home overview
- Cooling None
- Heat source Electric
- Heat type Baseboard heaters
- # parking spaces 3
- # full baths 2
- # total bathrooms 2.0
- # of above grade bedrooms 3
- Has fireplace (y/n) Yes
- Subdivision Saltair
- View Ocean view
- Zoning description Residential
- Lot dimensions 12197
- Lot size (acres) 0.28658363
- Building size 2326
- Listing # 1009415
- Property sub type Single family residence
- Status Active
- Bathroom 3 - Piece
Level: Lower - Bedroom 3.607m X 4.14m
Level: Lower - Laundry 2.642m X 3.277m
Level: Lower - Family room 3.607m X 8.788m
Level: Lower - Workshop 3.962m X Measurements not available
Level: Lower - Den 3.658m X Measurements not available
Level: Lower - Dining room 3.886m X 2.819m
Level: Main - Living room 3.962m X Measurements not available
Level: Main - Bedroom Measurements not available X 2.743m
Level: Main - Primary bedroom 3.835m X 3.785m
Level: Main - Bathroom 4 - Piece
Level: Main - 1.346m X 1.168m
Level: Main - Kitchen 4.216m X 2.667m
Level: Main - Storage 3.962m X Measurements not available
Level: Other
- Listing source url Https://www.realtor.ca/real-estate/28696785/10872-grandview-rd-saltair-saltair
- Listing type identifier Idx

$-2,173
/ Month




