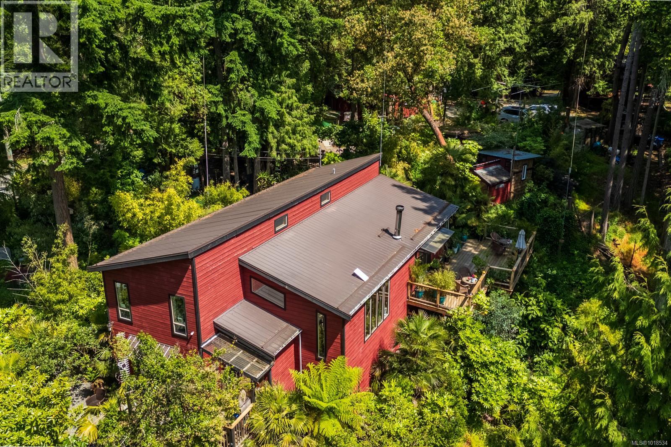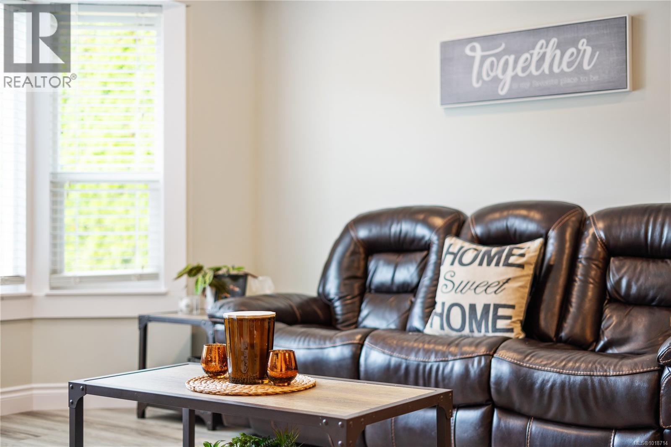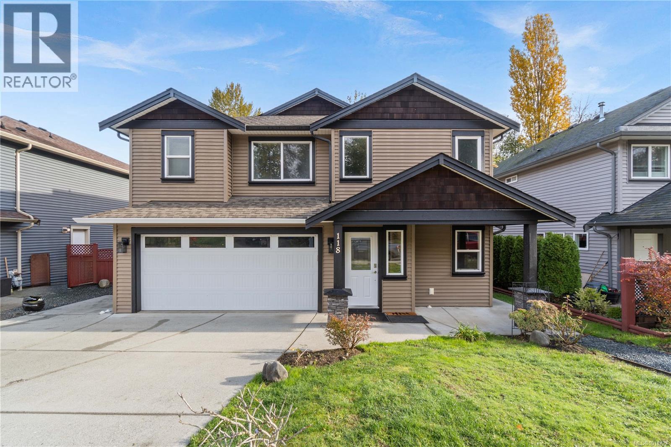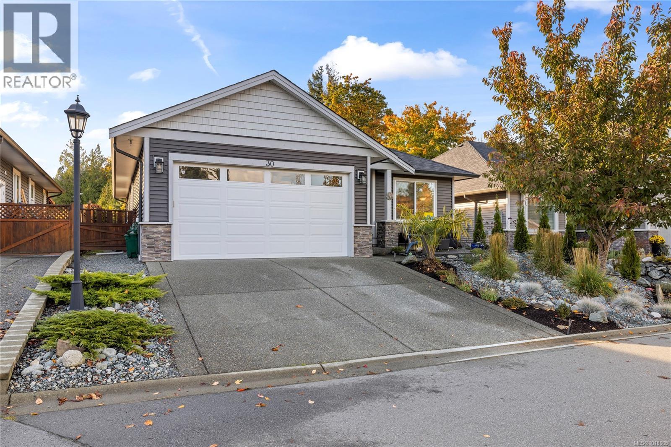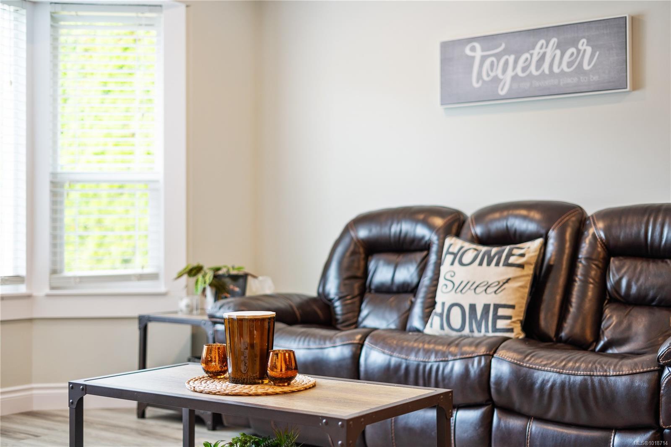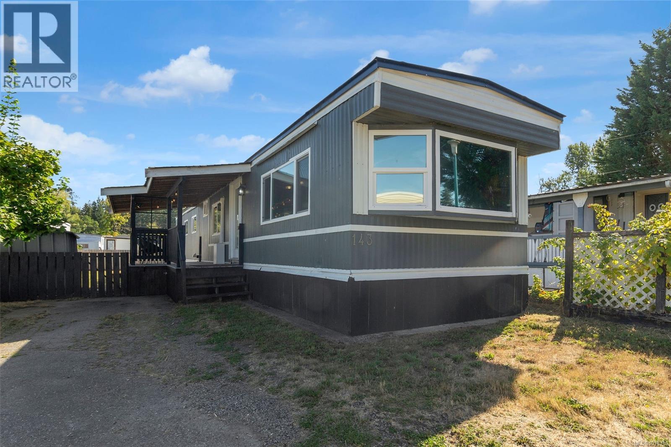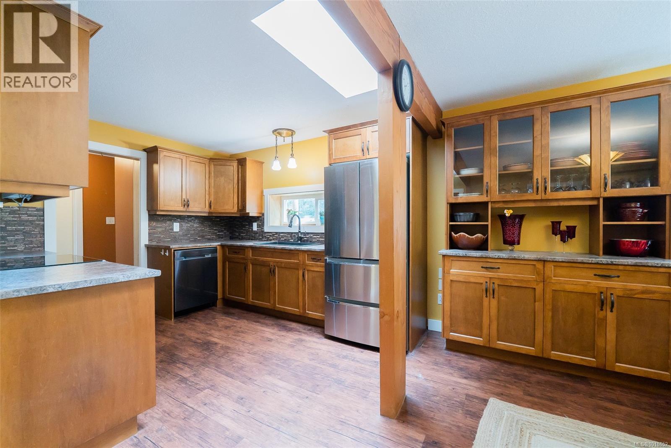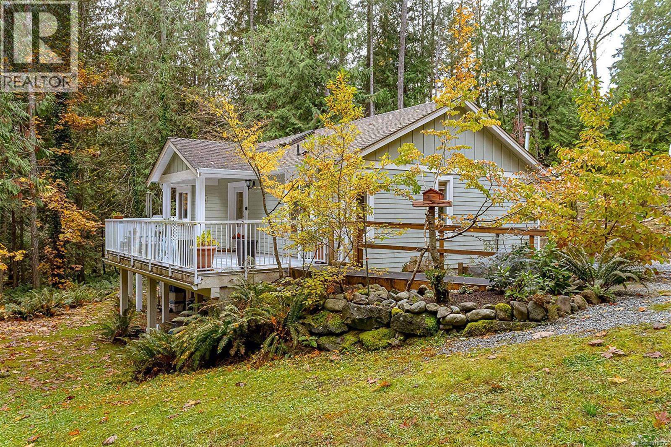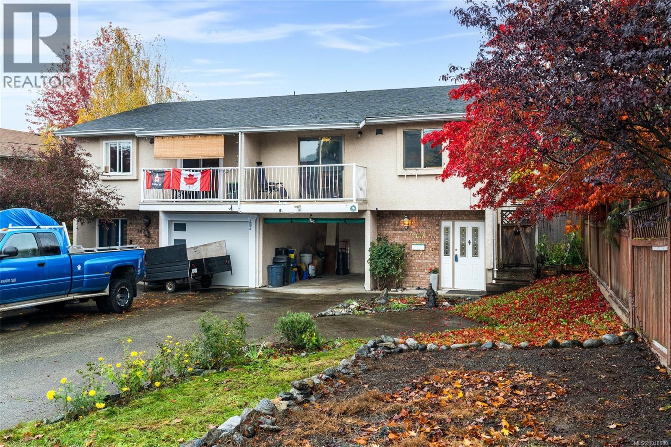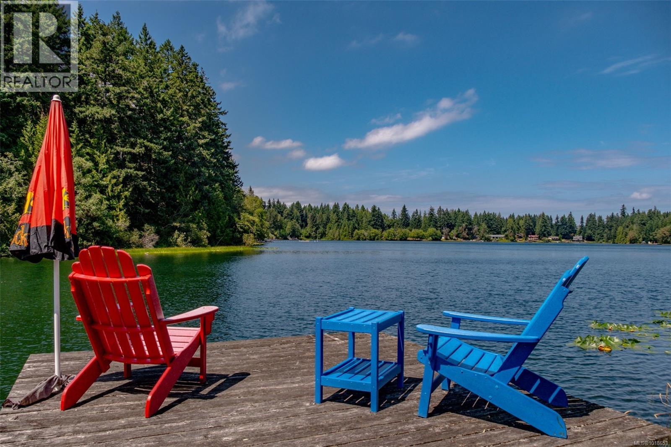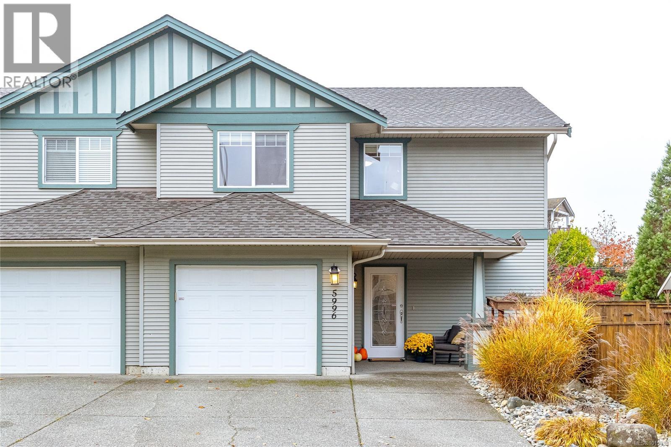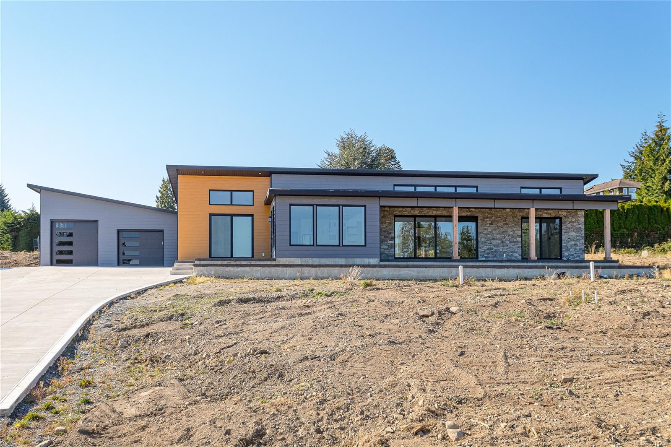
Highlights
Description
- Home value ($/Sqft)$389/Sqft
- Time on Houseful45 days
- Property typeResidential
- StyleWest coast
- Lot size0.90 Acre
- Year built2025
- Garage spaces6
- Mortgage payment
EXPANSIVE OCEAN AND MOUNTAIN VIEWS! This exquisite custom executive rancher combines West Coast modern elegance w/luxurious finishes. Designed to capture the magnificent views and natural light, this home boasts Westeck windows + exterior doors including transoms, clerestory + a four panel patio system permitting a seamless flow from the living room to the covered patio. Chef's kitchen w/adjacent butler's pantry is an entertainer's dream - 36' inch Wolf range (gas), custom cabinetry w/birch boxes, high end Calacatta Plata quartz counters + a grand kitchen island. Primary suite offers views, walk-in closet w/built-ins, 5 pc ensuite. Attached o/s garage (two EV chargers) + detached garage/workshop w/RV outlet, extended driveway to rear entrance. Too many features to list! Contact your agent for additional details. This exceptional property awaits you, conveniently located in 'Sunny' Saltair, walking distance to beaches, parks, minutes to Ladysmith + Chemainus, 15 min to Nanaimo Airport.
Home overview
- Cooling Central air
- Heat type Natural gas, radiant floor
- Sewer/ septic Septic system
- Utilities Compost, electricity connected, garbage, natural gas connected, recycling
- Construction materials Cement fibre, frame wood, insulation all
- Foundation Concrete perimeter
- Roof Asphalt torch on
- Exterior features Balcony/patio, lighting
- Other structures Workshop
- # garage spaces 6
- # parking spaces 10
- Has garage (y/n) Yes
- Parking desc Additional parking, attached, detached, garage double, garage quad+, rv access/parking
- # total bathrooms 4.0
- # of above grade bedrooms 3
- # of rooms 23
- Flooring Hardwood, tile
- Appliances Dishwasher, dryer, garburator, microwave, oven/range gas, range hood, refrigerator, washer
- Has fireplace (y/n) Yes
- Laundry information In house
- Interior features Closet organizer, dining room, soaker tub, storage, workshop
- County Cowichan valley regional district
- Area Duncan
- View Mountain(s), ocean
- Water source Regional/improvement district
- Zoning description Residential
- Directions 235651
- Exposure North
- Lot desc Easy access, level, quiet area, recreation nearby, serviced, shopping nearby, southern exposure
- Lot size (acres) 0.9
- Basement information Crawl space
- Building size 5628
- Mls® # 1014256
- Property sub type Single family residence
- Status Active
- Tax year 2025
- Main: 3.886m X 3.607m
Level: Main - Main: 12.649m X 3.099m
Level: Main - Main: 3.734m X 3.581m
Level: Main - Primary bedroom Main: 4.775m X 4.166m
Level: Main - Main: 2.819m X 2.286m
Level: Main - Ensuite Main
Level: Main - Living room Main: 8.128m X 6.502m
Level: Main - Main: 7.315m X 7.112m
Level: Main - Main: 5.436m X 1.626m
Level: Main - Main: 2.845m X 1.981m
Level: Main - Family room Main: 5.664m X 3.607m
Level: Main - Mudroom Main: 3.658m X 1.93m
Level: Main - Bathroom Main
Level: Main - Laundry Main: 3.48m X 2.413m
Level: Main - Bathroom Main
Level: Main - Bedroom Main: 4.166m X 3.023m
Level: Main - Main: 13.081m X 3.658m
Level: Main - Bedroom Main: 3.658m X 3.531m
Level: Main - Kitchen Main: 5.588m X 5.563m
Level: Main - Dining room Main: 4.877m X 4.42m
Level: Main - Other
Level: Other - Workshop Other: 12.141m X 7.468m
Level: Other - Other: 11.1m X 8.204m
Level: Other
- Listing type identifier Idx

$-5,835
/ Month


