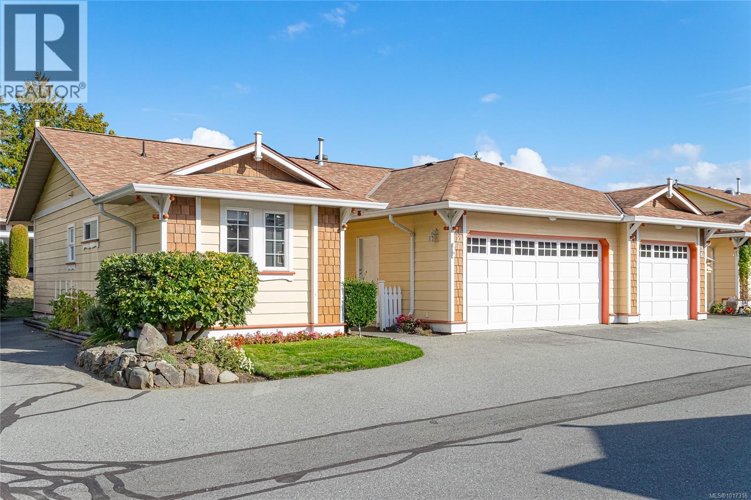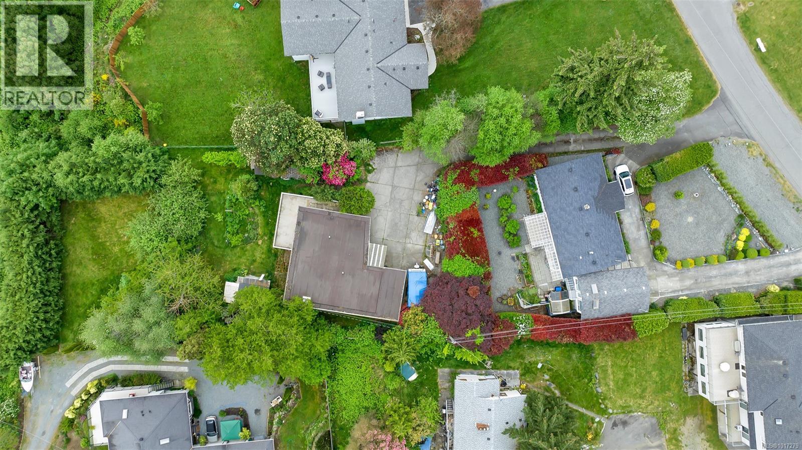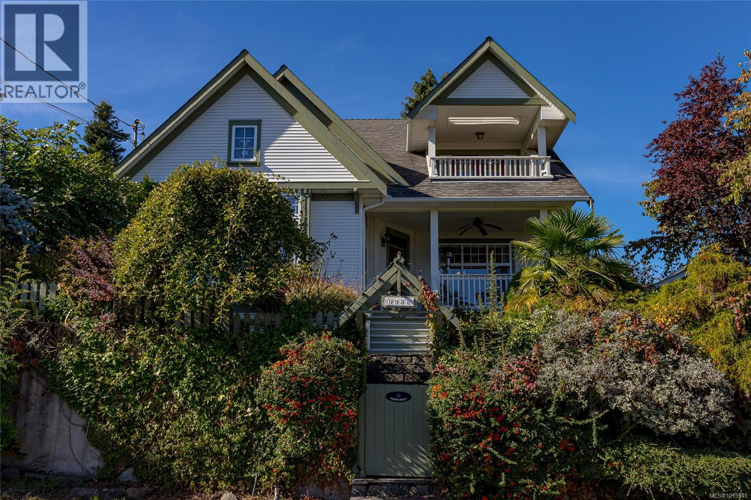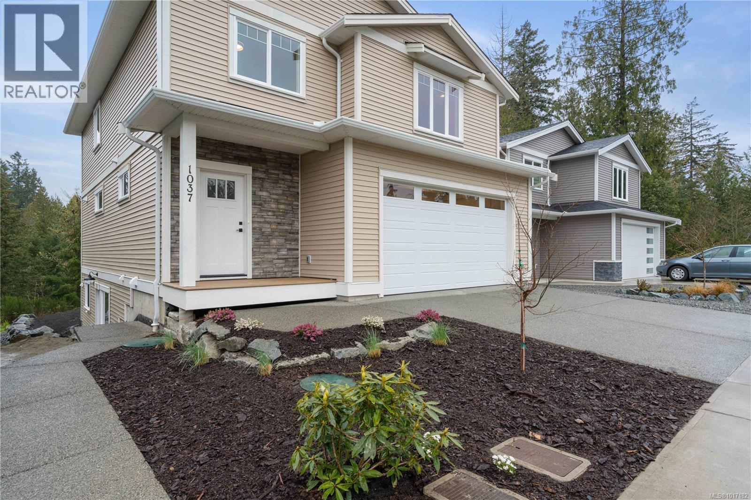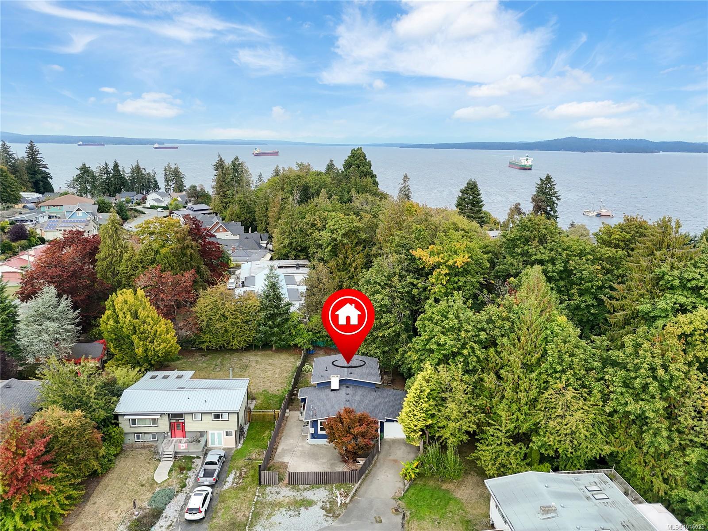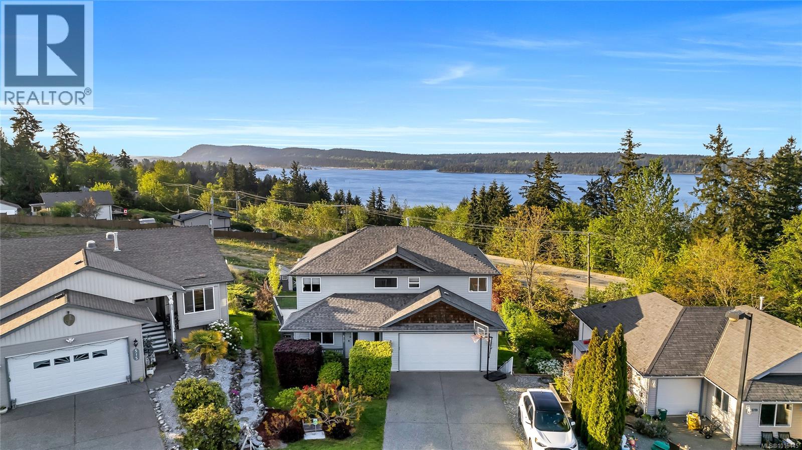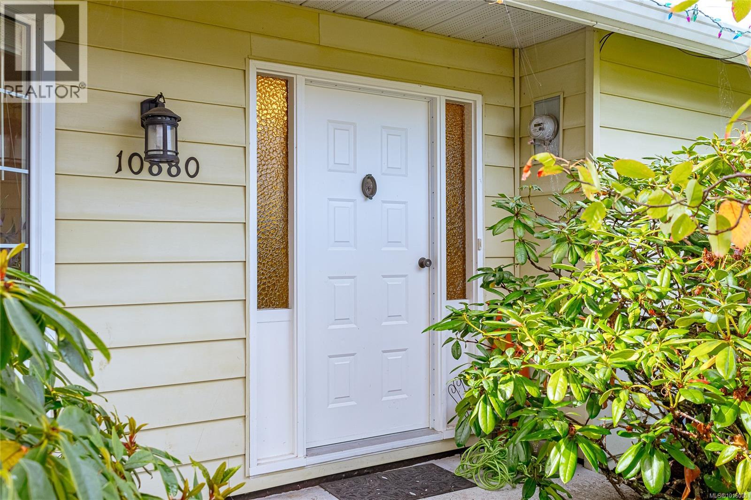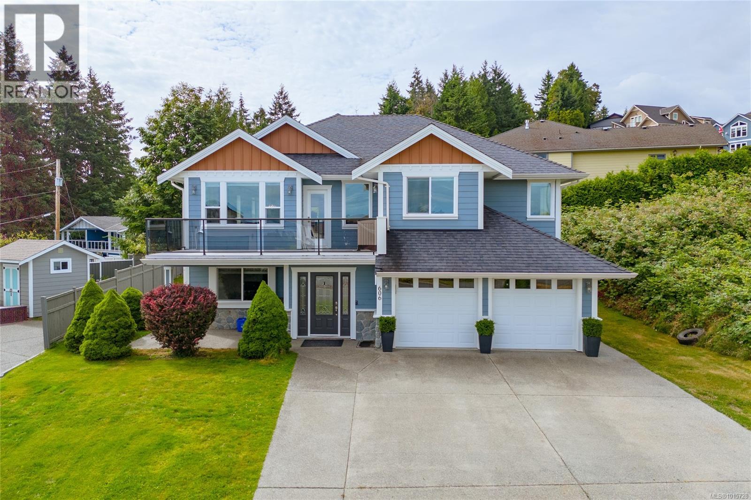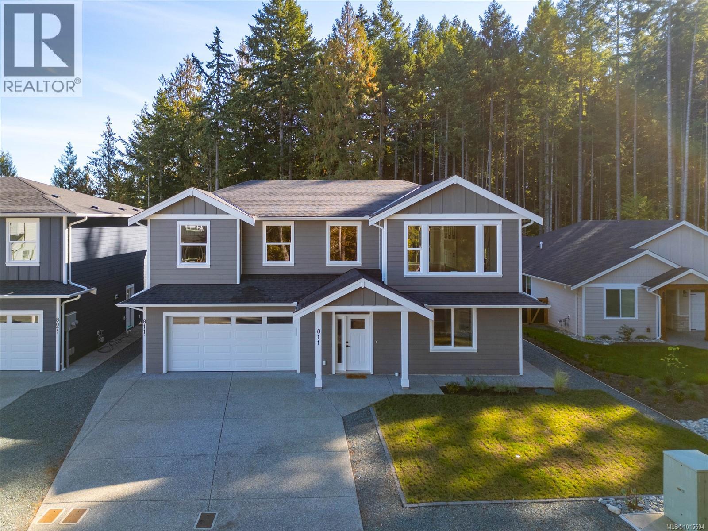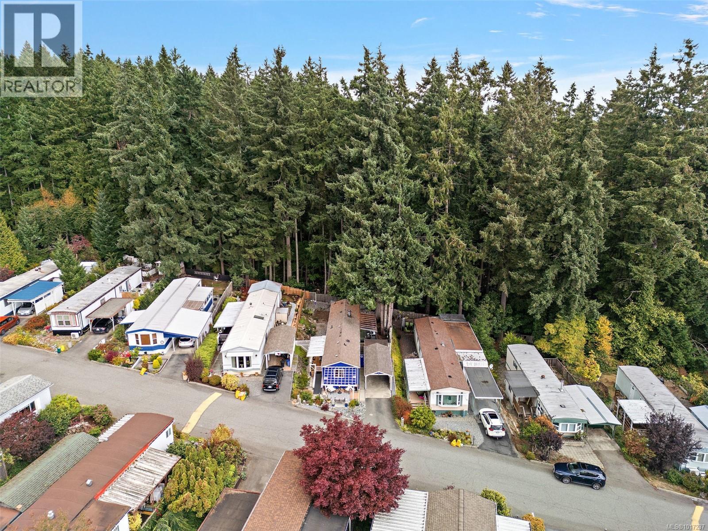
Highlights
Description
- Home value ($/Sqft)$274/Sqft
- Time on Housefulnew 5 hours
- Property typeSingle family
- Median school Score
- Year built1988
- Mortgage payment
Bright, Updated, and Affordable in a 55+ Community! If affordability, comfort, and style are on your wish list — this beautifully updated two-bedroom, two-bathroom home in a welcoming 55+ mobile park is sure to impress. Enjoy a swimming pool, clubhouse, and workshop, along with peaceful surroundings and friendly neighbors. Inside, discover new windows, a new heat pump, fresh paint, updated lighting, and thoughtful designer touches throughout. The spacious living area connects to a well-designed kitchen with ample cupboards, while the primary bedroom features a walk-in closet and ensuite shower. Easy-care vinyl and laminate flooring make maintenance simple. The fabulous sunroom is the highlight — a bright atrium that brings the outdoors in. Enjoy patios at both ends and a covered carport with parking for two. Set among mature trees and a sea-themed front yard, this home offers beauty and convenience — moments from Ladysmith and minutes to Chemainus. Perfect for full-time or seasonal living in a friendly community. (id:63267)
Home overview
- Cooling Air conditioned
- Heat type Heat pump
- # parking spaces 2
- # full baths 2
- # total bathrooms 2.0
- # of above grade bedrooms 2
- Community features Pets allowed with restrictions, age restrictions
- Subdivision Town & country
- Zoning description Multi-family
- Lot size (acres) 0.0
- Building size 1186
- Listing # 1017237
- Property sub type Single family residence
- Status Active
- Living room 5.08m X 4.089m
Level: Main - Primary bedroom 4.064m X 3.454m
Level: Main - Dining room 3.277m X 1.803m
Level: Main - Sunroom 4.166m X 2.362m
Level: Main - Bathroom 4 - Piece
Level: Main - Laundry Measurements not available X 1.524m
Level: Main - Kitchen 4.064m X 2.286m
Level: Main - Ensuite 2 - Piece
Level: Main - Bedroom 3.378m X 2.489m
Level: Main
- Listing source url Https://www.realtor.ca/real-estate/28980192/72-10980-westdowne-rd-ladysmith-ladysmith
- Listing type identifier Idx

$-317
/ Month

