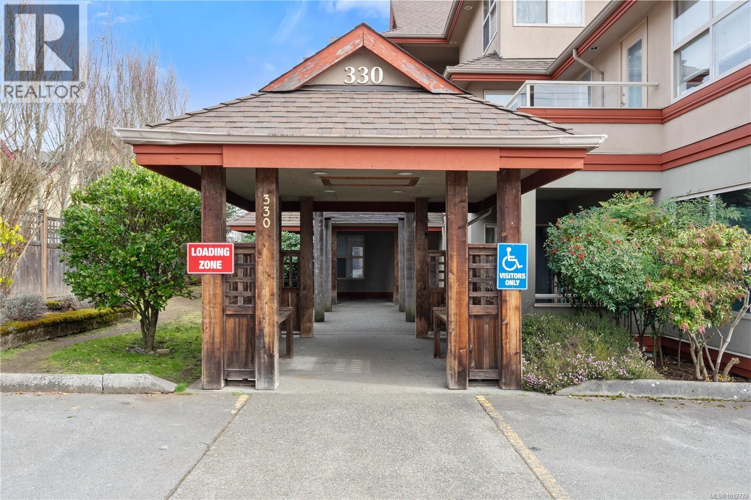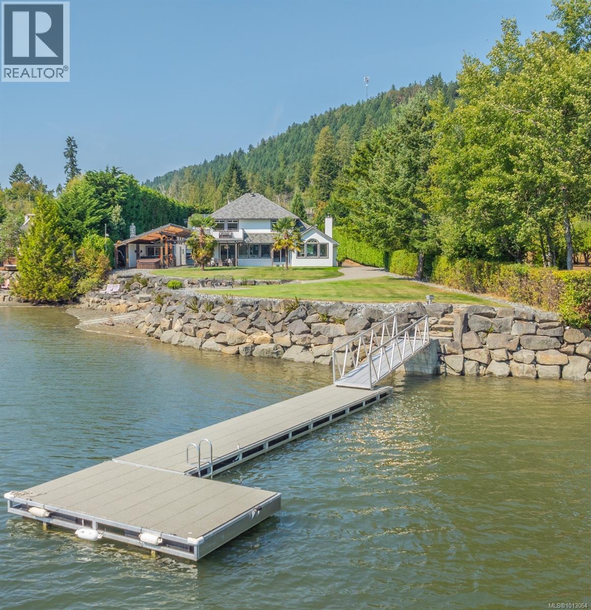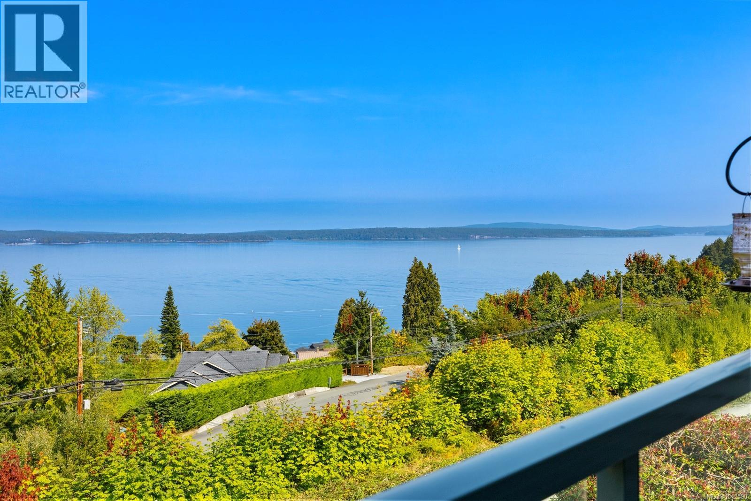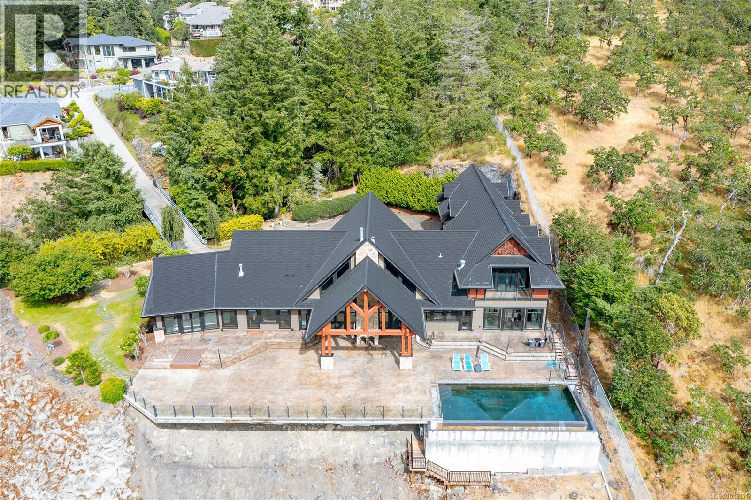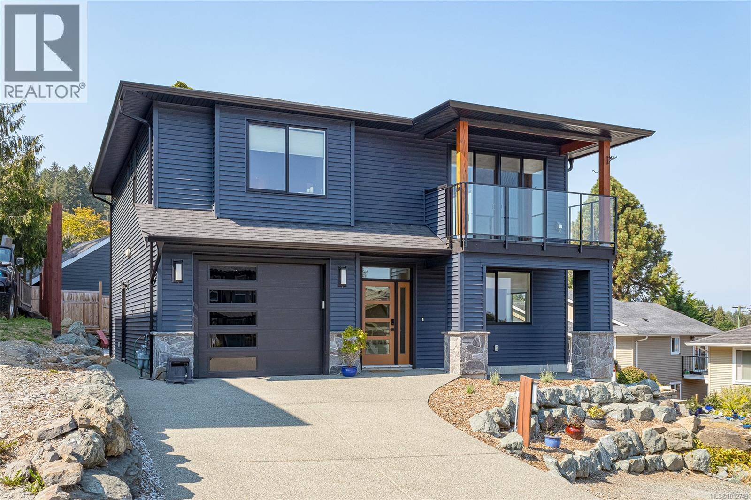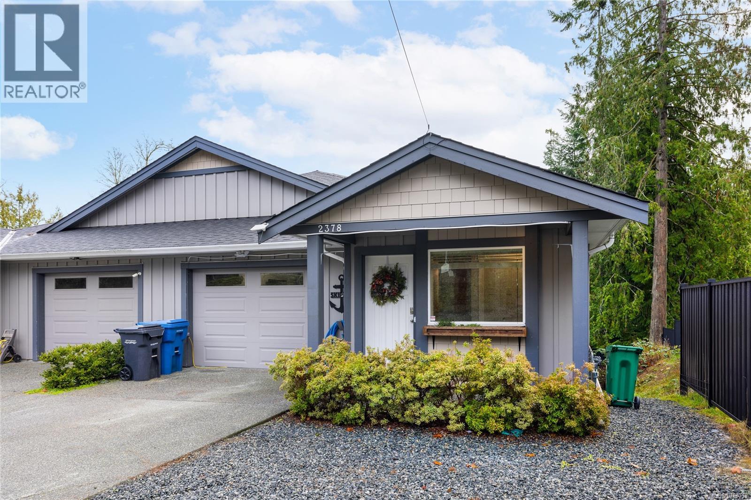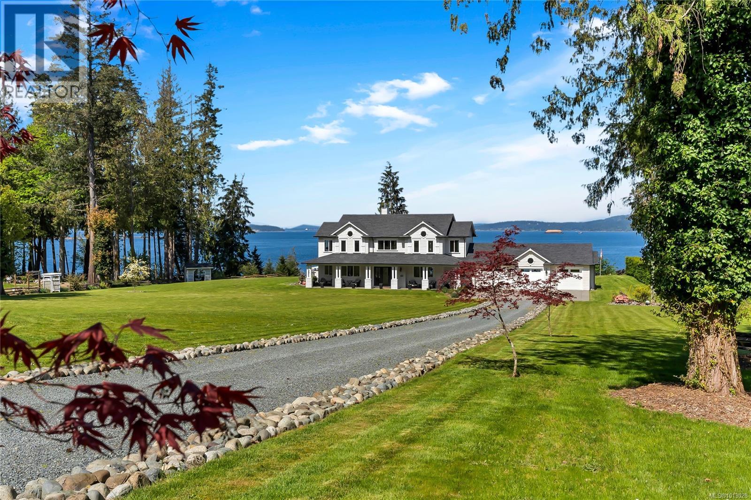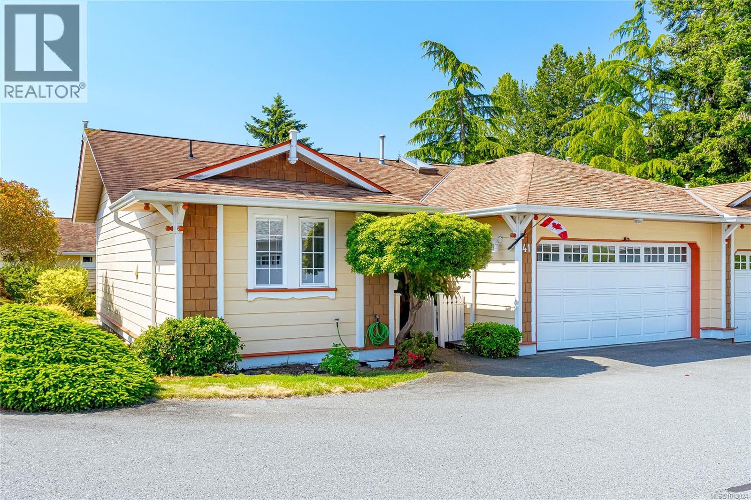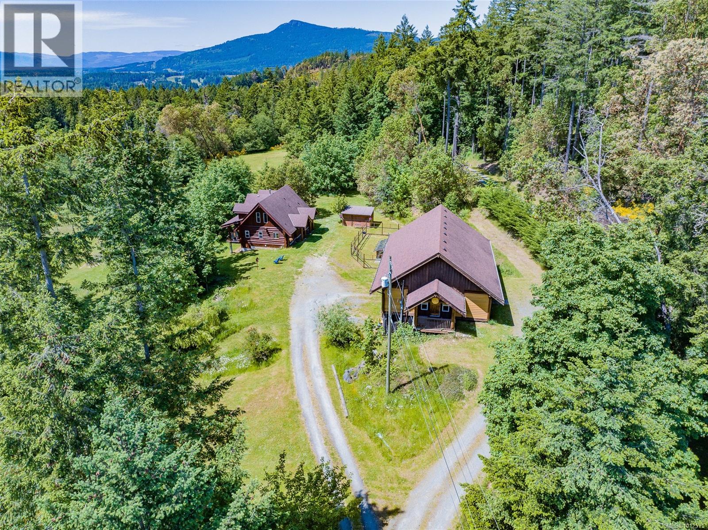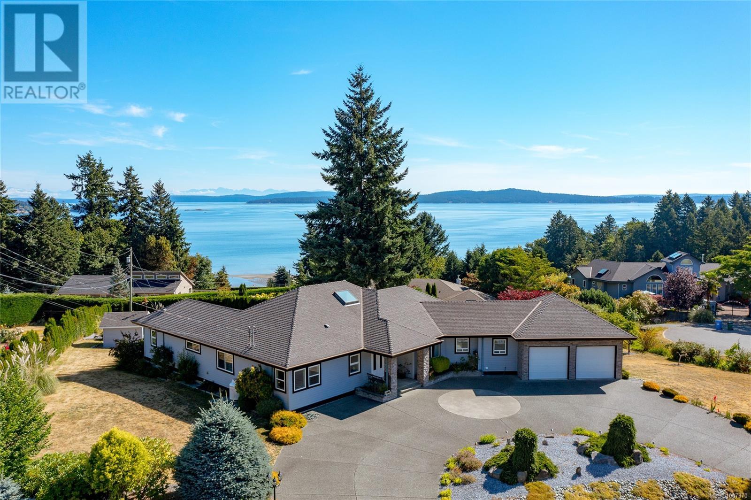
Highlights
Description
- Home value ($/Sqft)$281/Sqft
- Time on Houseful53 days
- Property typeSingle family
- Median school Score
- Lot size0.75 Acre
- Year built1998
- Mortgage payment
Welcome to your dream home, where luxury meets nature in a well sought-after location on Vancouver Island. This well maintained one owner residence offers unobstructed views of the ocean & mountains from almost every room. W/ 4 spacious bdrms & 3 baths this home is designed for comfort & elegance. The main-level entry provides effortless access, while the dream kitchen is ideal for entertaining or quiet family dinners. Each detail has been thoughtfully considered; from heated bathroom floors to a built-in vacuum system for convenience & comfort.Step outside & enjoy the .75 acre yard w/ covered patio, pond & in-ground sprinkler system, all set within beautifully landscaped grounds w/ space for gardens, play & outdoor living. Nature lovers will love the easy access to nearby hiking trails, including the Canada Trail. Perfectly situated just minutes from golf courses, shopping, the airport & year-round recreation, this home offers a rare combination of luxury, lifestyle & location. (id:55581)
Home overview
- Cooling Air conditioned
- Heat source Electric
- Heat type Heat pump
- # parking spaces 6
- # full baths 3
- # total bathrooms 3.0
- # of above grade bedrooms 4
- Has fireplace (y/n) Yes
- Community features Pets allowed, family oriented
- Subdivision Ladysmith
- View Mountain view, ocean view
- Zoning description Residential
- Directions 1996315
- Lot dimensions 0.75
- Lot size (acres) 0.75
- Building size 5223
- Listing # 1007370
- Property sub type Single family residence
- Status Active
- Recreational room 8.306m X 5.613m
Level: Lower - Storage 3.454m X 3.937m
Level: Lower - Recreational room 5.359m X 7.722m
Level: Lower - Bedroom 3.912m X 5.969m
Level: Lower - Bathroom 4 - Piece
Level: Lower - Laundry 2.489m X 2.134m
Level: Main - Living room 4.801m X 3.734m
Level: Main - Bathroom 4 - Piece
Level: Main - Ensuite 5 - Piece
Level: Main - Bedroom 3.175m X 3.454m
Level: Main - Eating area 3.124m X 3.251m
Level: Main - Kitchen 4.242m X 6.299m
Level: Main - Dining room 3.454m X 4.343m
Level: Main - Bedroom 3.658m X 2.997m
Level: Main - Primary bedroom 4.293m X 4.826m
Level: Main - Family room 4.699m X 5.537m
Level: Main
- Listing source url Https://www.realtor.ca/real-estate/28604558/11091-gait-rd-ladysmith-ladysmith
- Listing type identifier Idx

$-3,834
/ Month




