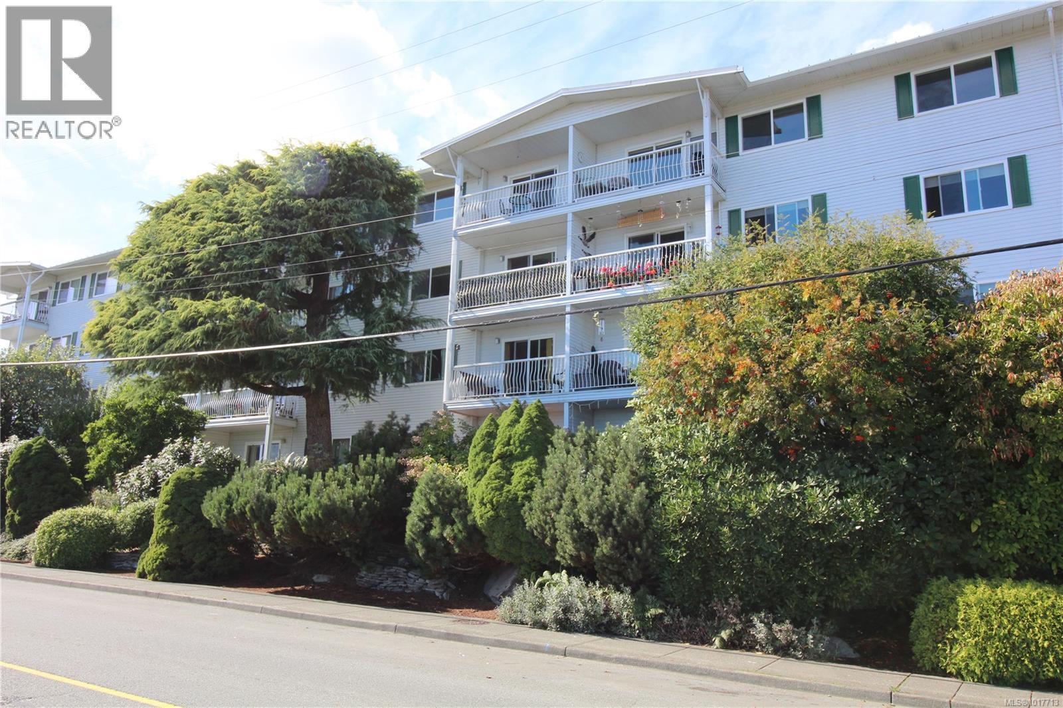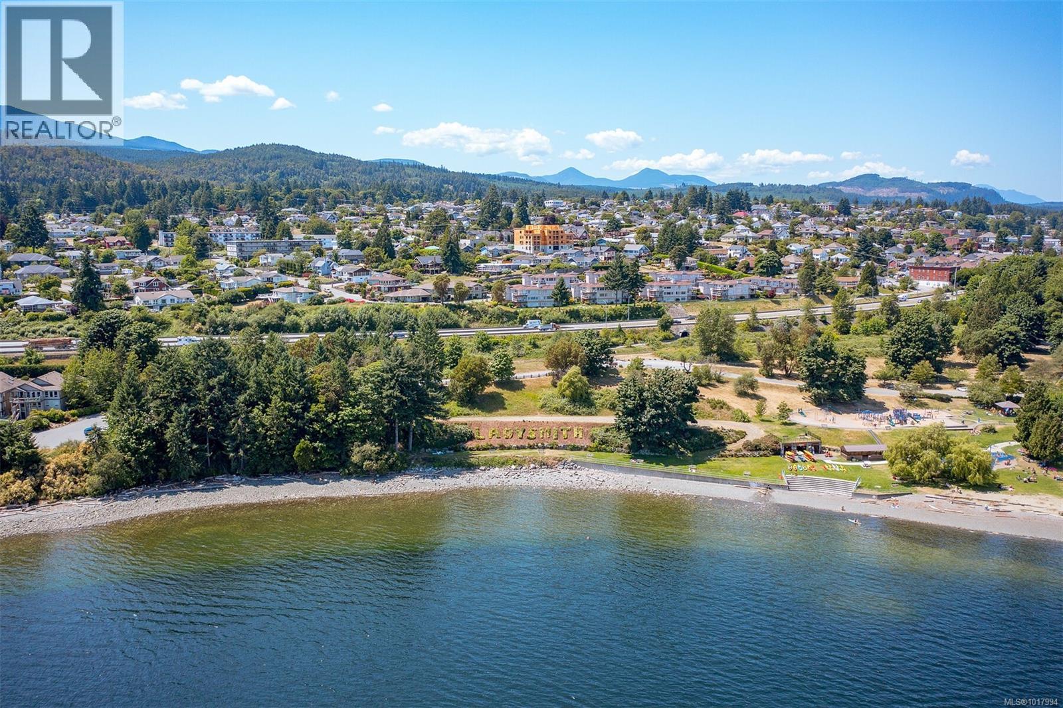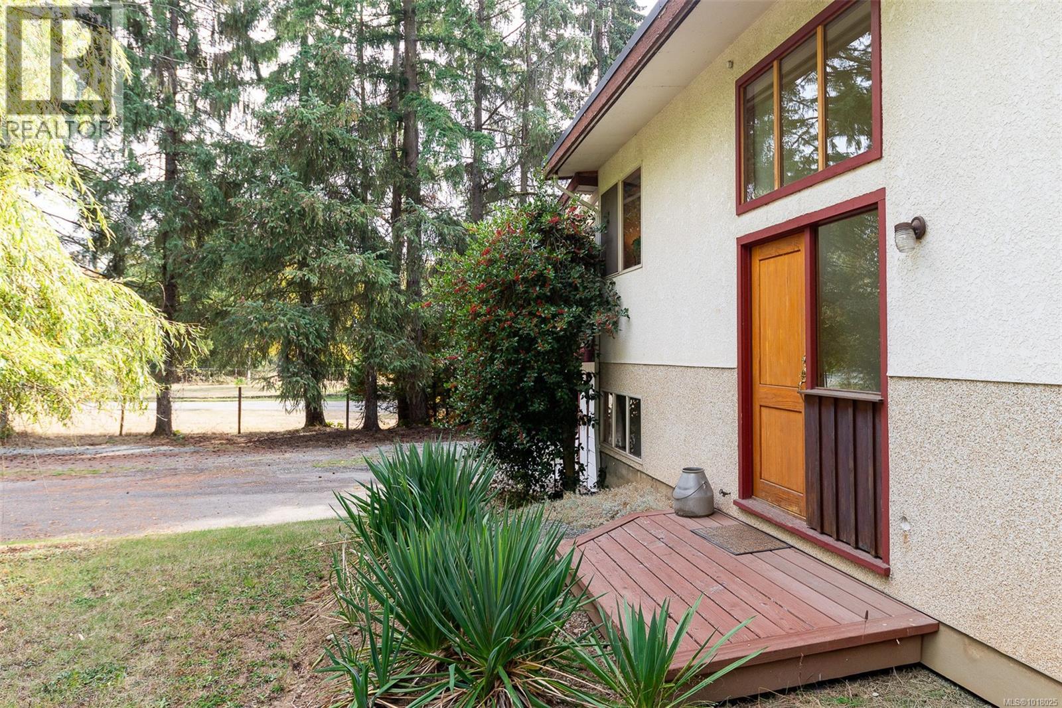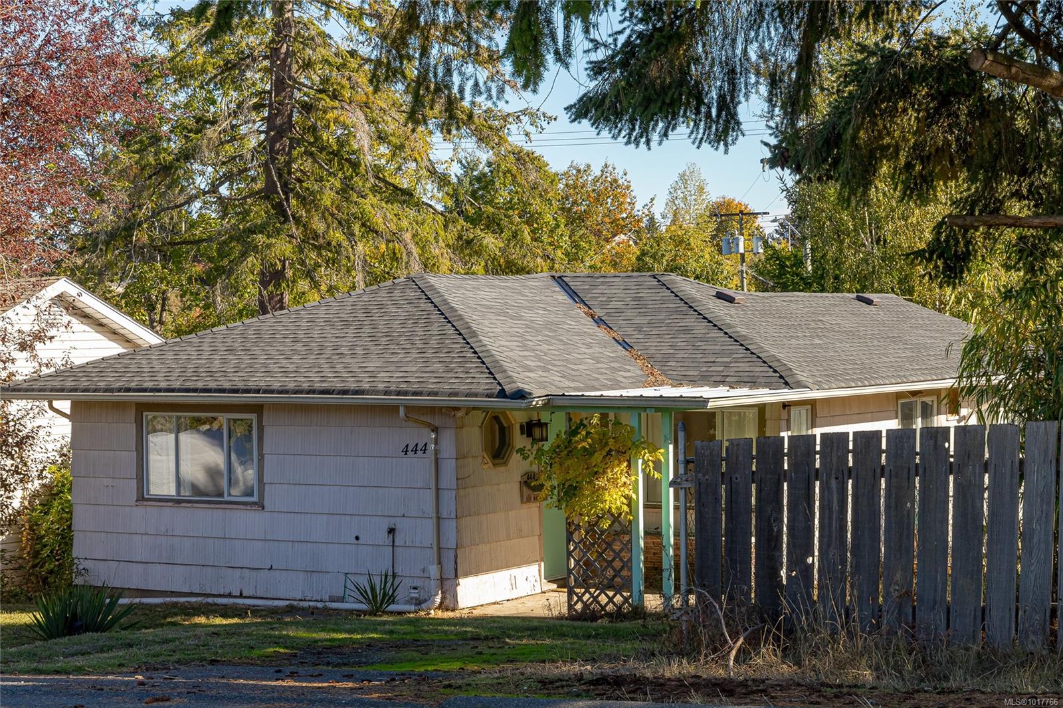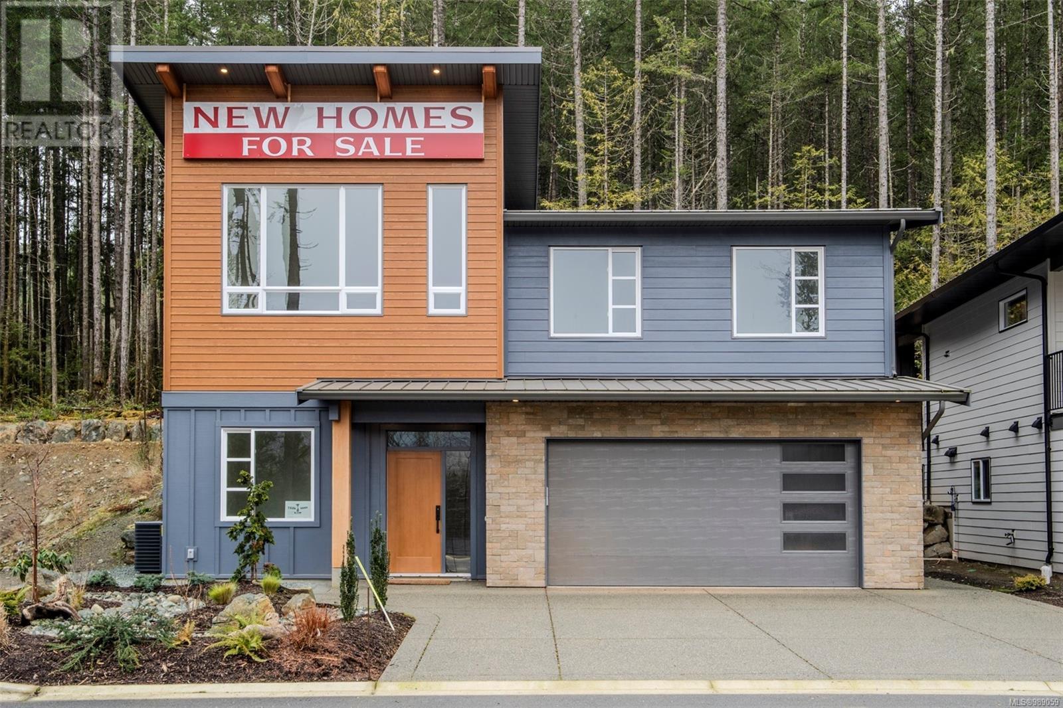
Highlights
Description
- Home value ($/Sqft)$354/Sqft
- Time on Houseful224 days
- Property typeSingle family
- StyleContemporary
- Median school Score
- Year built2024
- Mortgage payment
Built by Elmworth Construction, a trusted local builder and developer, this beautiful new home will exceed your expectations for value and quality. Set in Owl's Hollow only 4 minutes to Country Grocer, 5 minutes to Nanaimo Airport, and 17 minutes to both BC Ferries and Vancouver Island University. No property transfer tax or GST! Short term rentals for both levels allowed! The home features 2629sf of thoughtful design and quality finishing. This includes quartz countertops, engineered wood and tiled flooring, and living room with sloped 12' ceilings to optimize natural light. The plan features 5 bedrooms and den including a 2 bedroom suite. The main floor offers 3 bedrooms including a primary bedroom with large walk-in closet and built-in drawers, 4 piece ensuite, and set on the peaceful, sunny southern side of the home. The island kitchen features pendant lighting, slider to rear patio, coveted deep pantry, and adjoining dining room. The living room boasts a classy gas fireplace and recessed lighting. A den and laundry room off the foyer. The 822sf suite is ideal for extended family, long term tenants, or short term rentals: 2 bedrooms, full kitchen and living room, and in-unit laundry. The suite also features a lock-off for ease of access. Set on a gently graded fully serviced lot backing onto a wooded area, back country access for long walks and hikes. Ask about our 2.99% mortgage offer (OAC). All measurements are approximate and should be verified if important. (id:63267)
Home overview
- Cooling Air conditioned
- Heat source Electric, natural gas
- Heat type Baseboard heaters, forced air, heat pump
- # parking spaces 2
- Has garage (y/n) Yes
- # full baths 3
- # total bathrooms 3.0
- # of above grade bedrooms 6
- Has fireplace (y/n) Yes
- Community features Pets allowed with restrictions, family oriented
- Subdivision Ladysmith
- Zoning description Residential
- Directions 1435625
- Lot dimensions 5339
- Lot size (acres) 0.12544642
- Building size 2629
- Listing # 989059
- Property sub type Single family residence
- Status Active
- Other 2.184m X 0.94m
Level: Lower - Bedroom 3.048m X Measurements not available
Level: Lower - Laundry 3.962m X Measurements not available
Level: Lower - Bedroom 3.226m X 2.87m
Level: Lower - 2.134m X 1.524m
Level: Lower - Bedroom 3.226m X 2.896m
Level: Lower - Living room 4.928m X 2.819m
Level: Lower - Bathroom 4 - Piece
Level: Lower - Kitchen 4.928m X 2.362m
Level: Lower - Bedroom 3.581m X 3.15m
Level: Main - Bathroom 4 - Piece
Level: Main - Primary bedroom Measurements not available X 3.962m
Level: Main - Dining room 4.877m X 2.743m
Level: Main - Living room 5.664m X 4.013m
Level: Main - Pantry 1.93m X 0.94m
Level: Main - Kitchen 4.572m X Measurements not available
Level: Main - Ensuite 4 - Piece
Level: Main - Bedroom Measurements not available X 3.048m
Level: Main
- Listing source url Https://www.realtor.ca/real-estate/28014472/111-raven-way-ladysmith-ladysmith
- Listing type identifier Idx

$-2,480
/ Month



