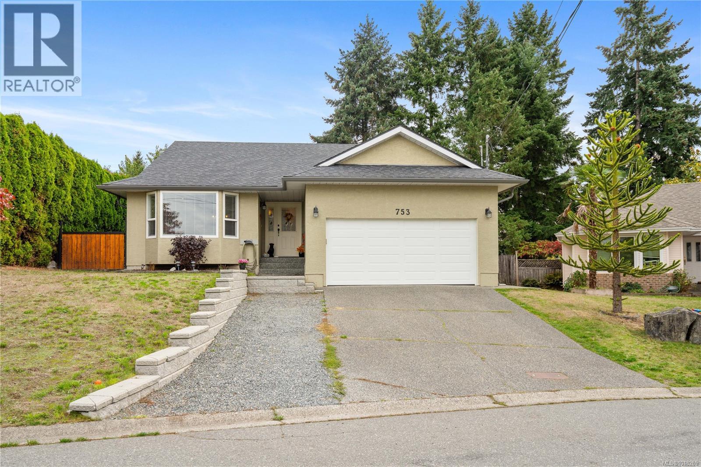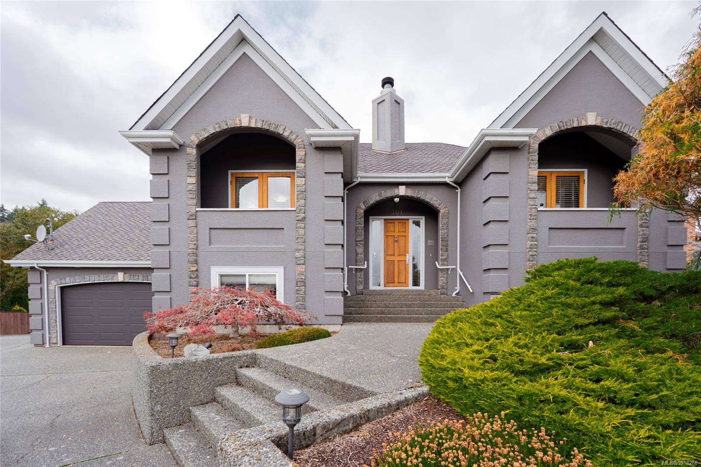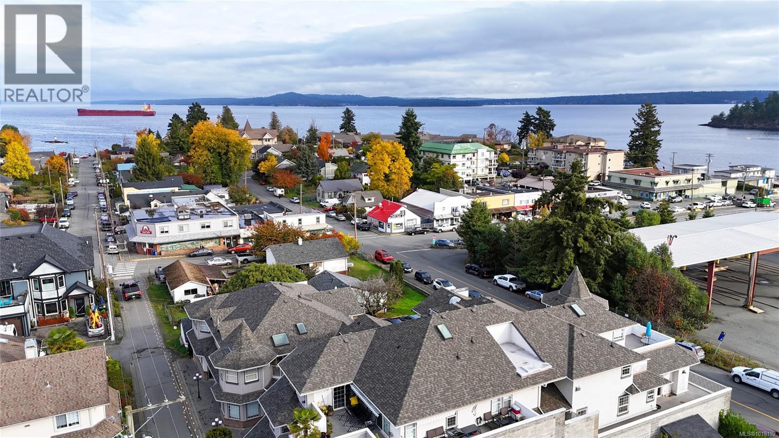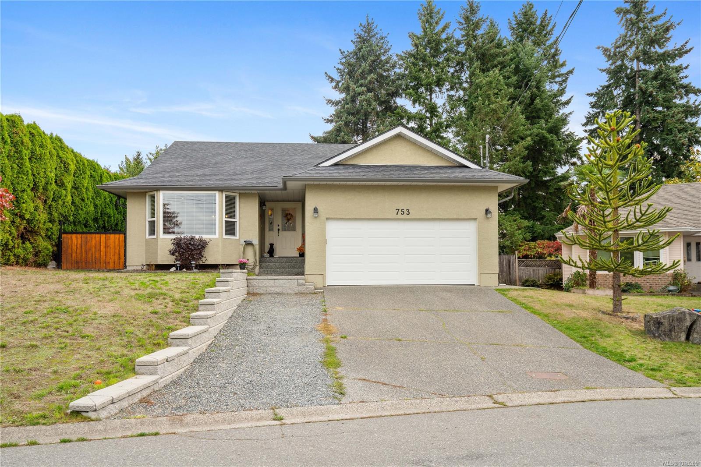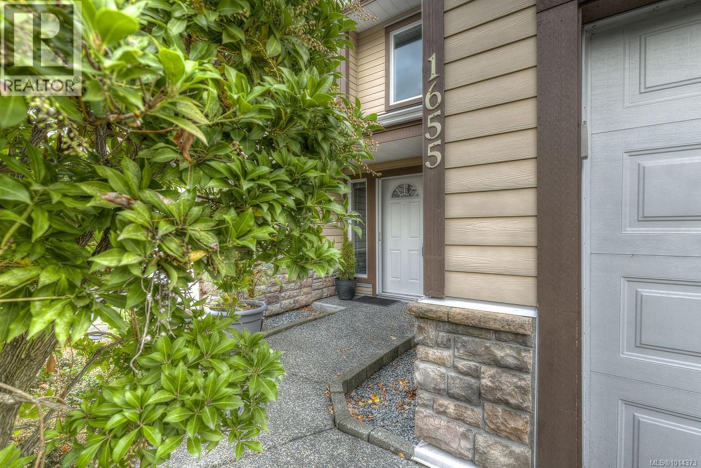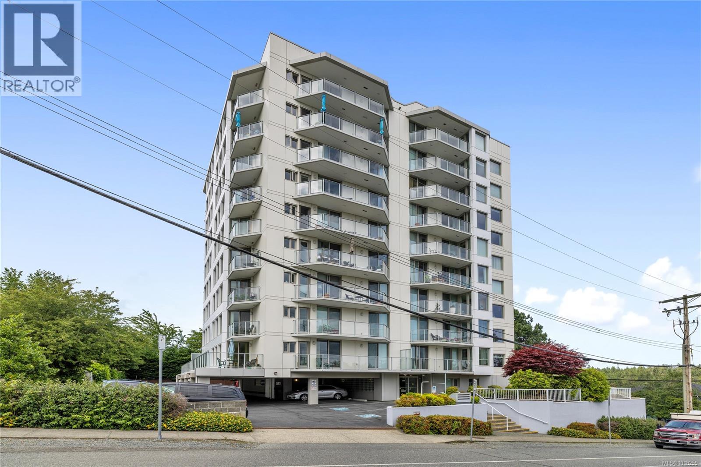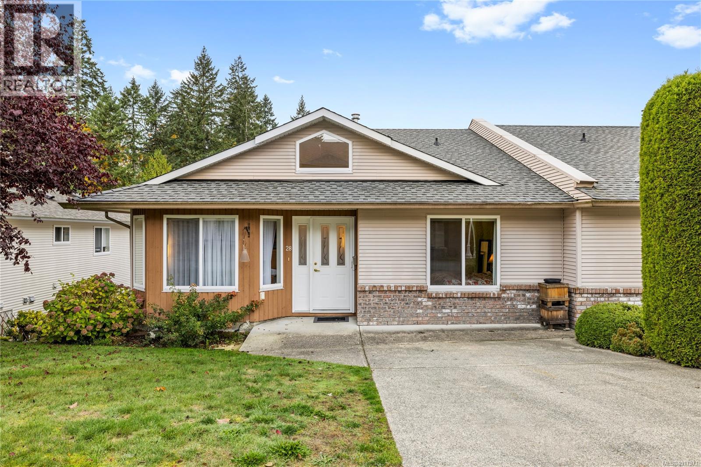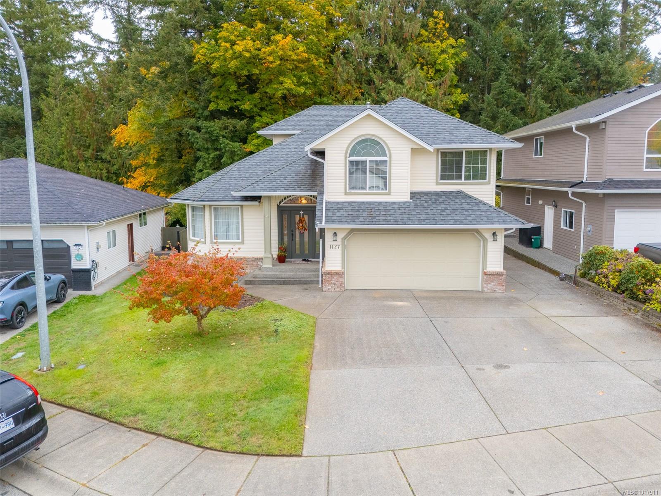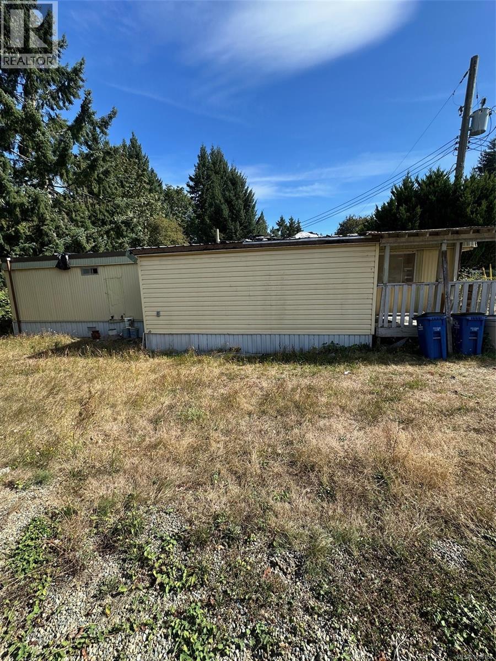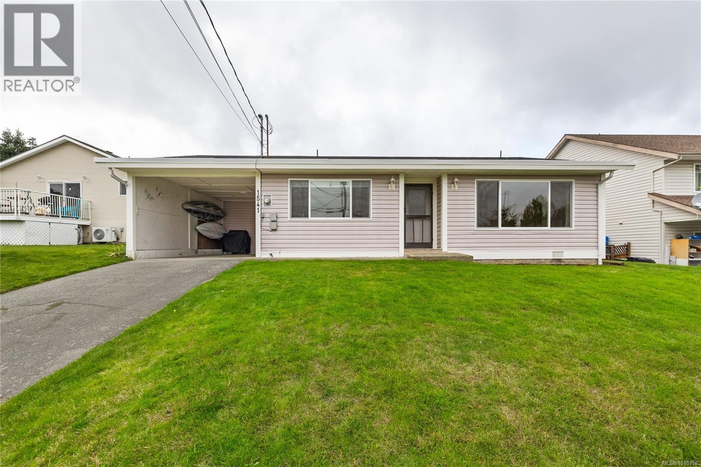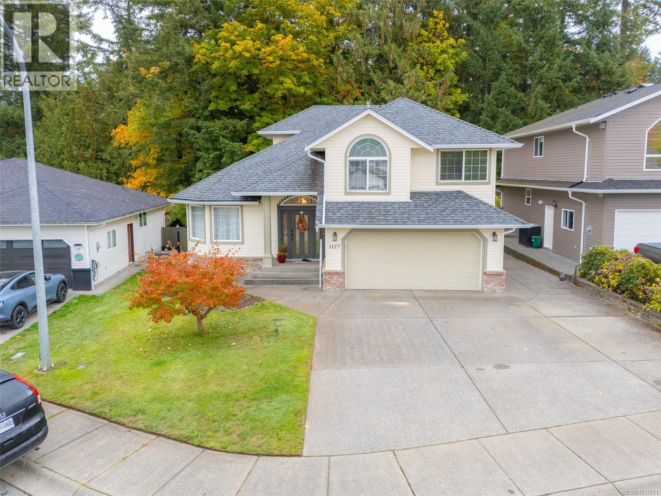
Highlights
Description
- Home value ($/Sqft)$242/Sqft
- Time on Housefulnew 3 hours
- Property typeSingle family
- Median school Score
- Year built1994
- Mortgage payment
Welcome to this beautifully maintained 4-bedroom, 3-bathroom home located on a quiet cul-de-sac with a beautiful backyard that backs onto a serene Forest and Rocky Creek. The main level features a bright kitchen with a central island and cozy eating nook. Enjoy the gas fireplace in the comfortable family room overlooking the private back yard, a formal dining area, and an inviting living room with vaulted ceilings soaring over 14 feet. The primary suite is a true retreat with 11-foot ceilings, a charming seating area, a deluxe ensuite, and a walk-in closet. One of the bedrooms is set up as an office with built in desks and shelving. Practical spaces include a laundry room with built-in storage and sink. The double garage has a 220-volt plug. Equipped with a furnace and heat pump for year-round comfort. A large walk-out basement offers convenient additional storage and plenty of room for hobbies. Outdoors, you’ll enjoy a tidy yard with a charming garden shed, a covered deck perfect for relaxing, and paved RV parking along the side of the home. This property combines comfort, functionality and natural beauty in one exceptional package. (id:63267)
Home overview
- Cooling Central air conditioning
- Heat source Electric
- Heat type Forced air, heat pump
- # parking spaces 4
- # full baths 3
- # total bathrooms 3.0
- # of above grade bedrooms 4
- Has fireplace (y/n) Yes
- Subdivision Ladysmith
- Zoning description Residential
- Directions 2172157
- Lot dimensions 10206
- Lot size (acres) 0.23980263
- Building size 3513
- Listing # 1017911
- Property sub type Single family residence
- Status Active
- Office 4.267m X 3.048m
Level: 2nd - Ensuite 4 - Piece
Level: 2nd - Bedroom 3.15m X 3.277m
Level: 2nd - Bedroom 3.683m X 2.616m
Level: 2nd - Bathroom 4 - Piece
Level: 2nd - Bedroom 3.023m X 2.692m
Level: 2nd - Primary bedroom 3.581m X 4.801m
Level: 2nd - Storage 2.642m X 2.057m
Level: Lower - Workshop 6.833m X 3.607m
Level: Lower - Recreational room Measurements not available X 4.877m
Level: Lower - Storage 1.956m X 2.718m
Level: Lower - Bathroom 2 - Piece
Level: Main - Dining room 5.69m X 3.404m
Level: Main - Family room 3.632m X 5.055m
Level: Main - Dining nook 2.388m X 3.023m
Level: Main - Living room 5.258m X 3.785m
Level: Main - Kitchen 3.607m X 3.835m
Level: Main - Laundry 2.032m X 3.454m
Level: Main
- Listing source url Https://www.realtor.ca/real-estate/29028625/1127-carey-pl-ladysmith-ladysmith
- Listing type identifier Idx

$-2,266
/ Month

