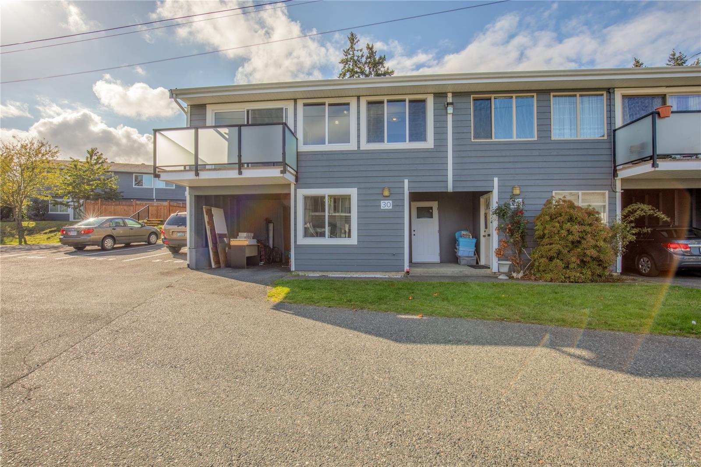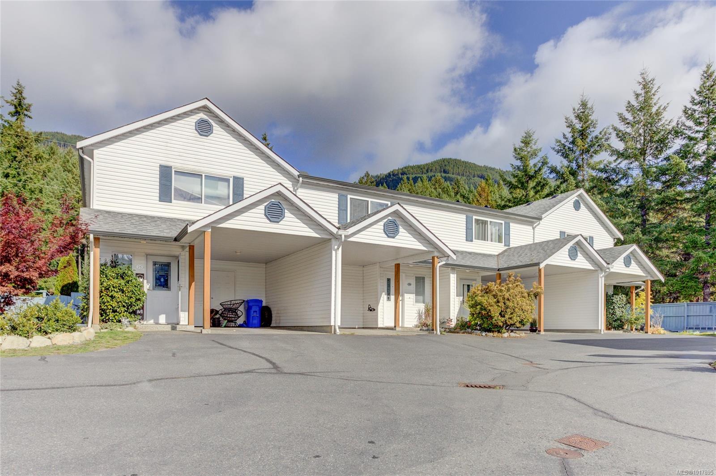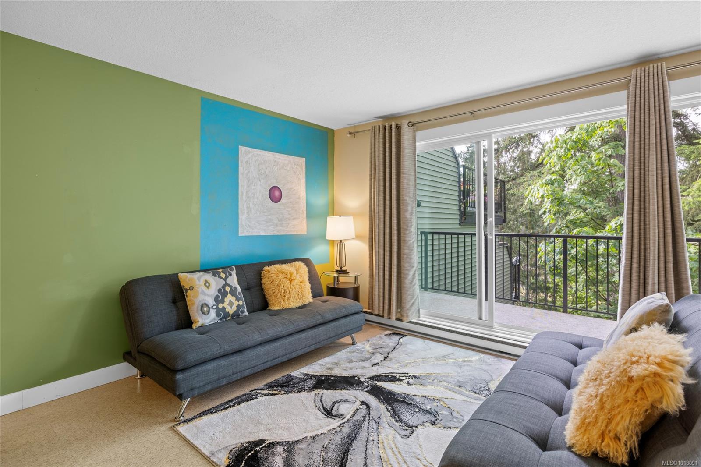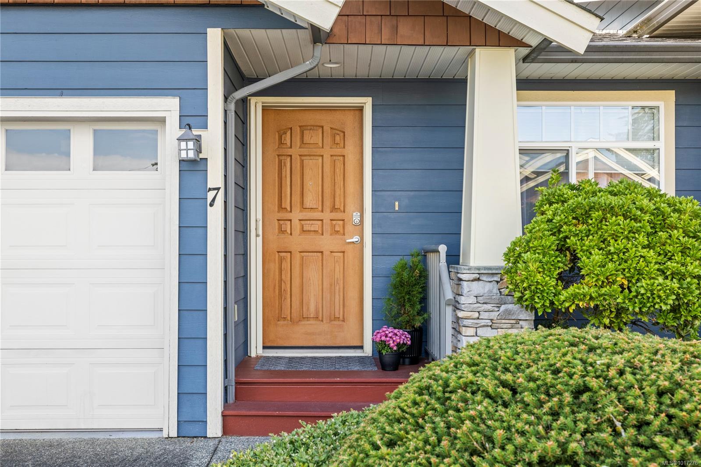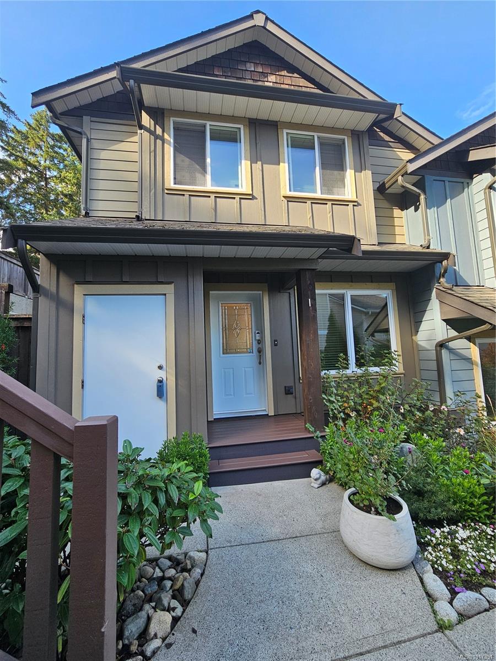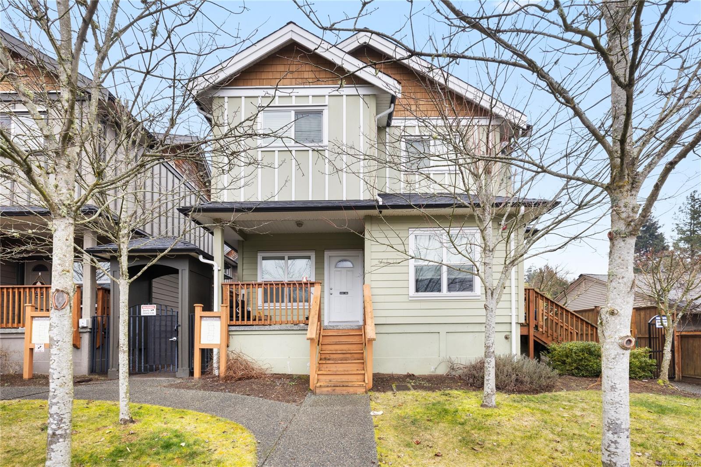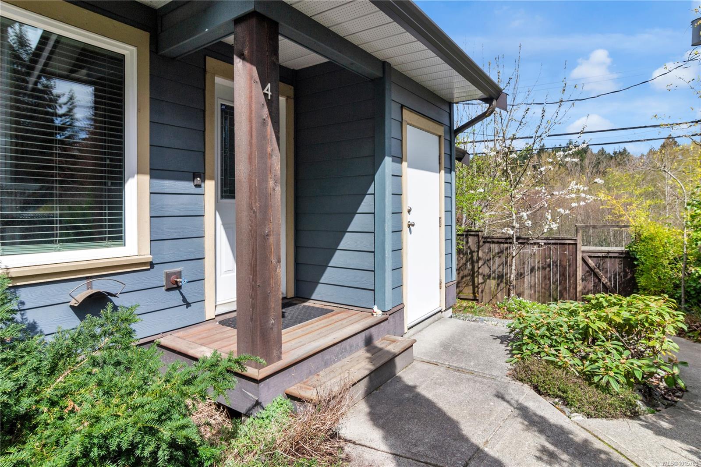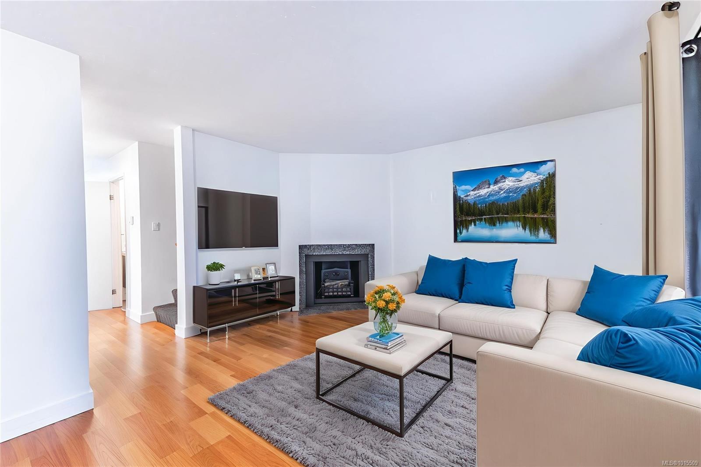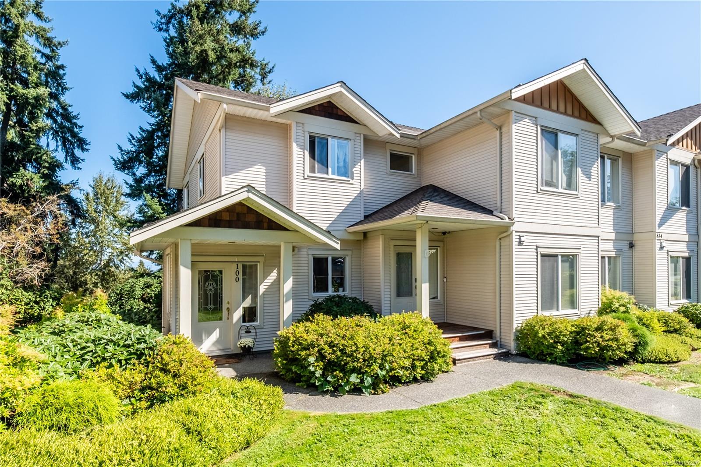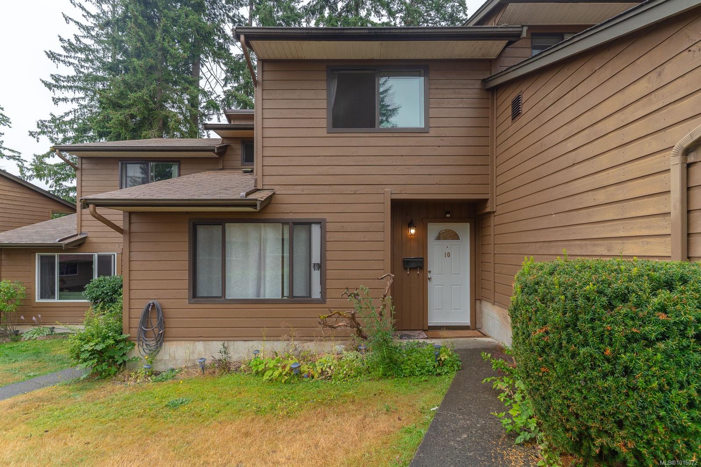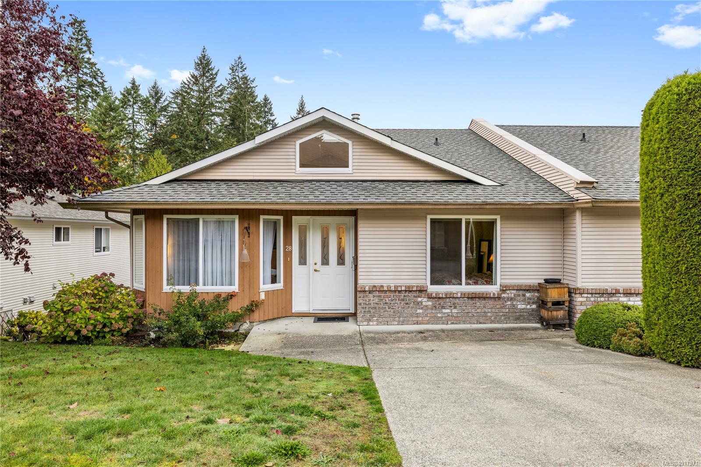
1150 Walkem Rd Apt 28
1150 Walkem Rd Apt 28
Highlights
Description
- Home value ($/Sqft)$235/Sqft
- Time on Housefulnew 18 hours
- Property typeResidential
- Median school Score
- Year built2002
- Garage spaces1
- Mortgage payment
Welcome to Twin Falls, a sought-after 55+ community where comfort and convenience meet. This inviting 3 bed, 3 bath duplex offers easy main-level living with room for family and hobbies below. The bright kitchen features an island, abundant cabinetry, eating area, and new built-in dishwasher and microwave, with sliding doors leading to a sunny deck, perfect for morning coffee. The open living and dining areas are warmed by a cozy gas fireplace, creating the ideal space for gatherings. The primary suite offers a 4-piece ensuite, plus there’s a second bedroom, full bath, and in-suite laundry on the main level. Downstairs, discover a spacious family room, guest bedroom, 3-piece bath, workshop, and walkout patio. Enjoy year-round comfort with a heat pump. Conveniently located near the airport, Holland Creek Trail, and Kinsmen Park, this home offers an easy-care lifestyle in a friendly community.
Home overview
- Cooling Air conditioning
- Heat type Forced air, heat pump, natural gas
- Sewer/ septic Sewer connected
- # total stories 2
- Construction materials Frame wood
- Foundation Concrete perimeter
- Roof Asphalt shingle
- # garage spaces 1
- # parking spaces 5
- Has garage (y/n) Yes
- Parking desc Driveway, garage
- # total bathrooms 3.0
- # of above grade bedrooms 3
- # of rooms 18
- Has fireplace (y/n) Yes
- Laundry information In house
- County Ladysmith town of
- Area Duncan
- Subdivision Twin falls
- Water source Municipal
- Zoning description Residential
- Directions 235944
- Exposure East
- Lot size (acres) 0.0
- Basement information Full, walk-out access
- Building size 2546
- Mls® # 1017971
- Property sub type Townhouse
- Status Active
- Virtual tour
- Tax year 2025
- Bedroom Lower: 3.15m X 5.004m
Level: Lower - Lower: 4.267m X 6.706m
Level: Lower - Workshop Lower: 4.521m X 2.794m
Level: Lower - Lower: 4.877m X 2.438m
Level: Lower - Lower: 3.277m X 7.849m
Level: Lower - Bathroom Lower: 2.134m X 1.93m
Level: Lower - Primary bedroom Main: 3.912m X 4.013m
Level: Main - Bathroom Main: 3.124m X 1.524m
Level: Main - Laundry Main: 3.124m X 1.524m
Level: Main - Bedroom Main: 3.124m X 3.073m
Level: Main - Kitchen Main: 3.251m X 3.404m
Level: Main - Main: 1.524m X 2.438m
Level: Main - Eating area Main: 3.556m X 2.54m
Level: Main - Main: 1.626m X 2.438m
Level: Main - Main: 3.251m X 2.438m
Level: Main - Dining room Main: 4.039m X 1.854m
Level: Main - Living room Main: 4.039m X 4.572m
Level: Main - Ensuite Main: 1.6m X 2.438m
Level: Main
- Listing type identifier Idx

$-1,015
/ Month

