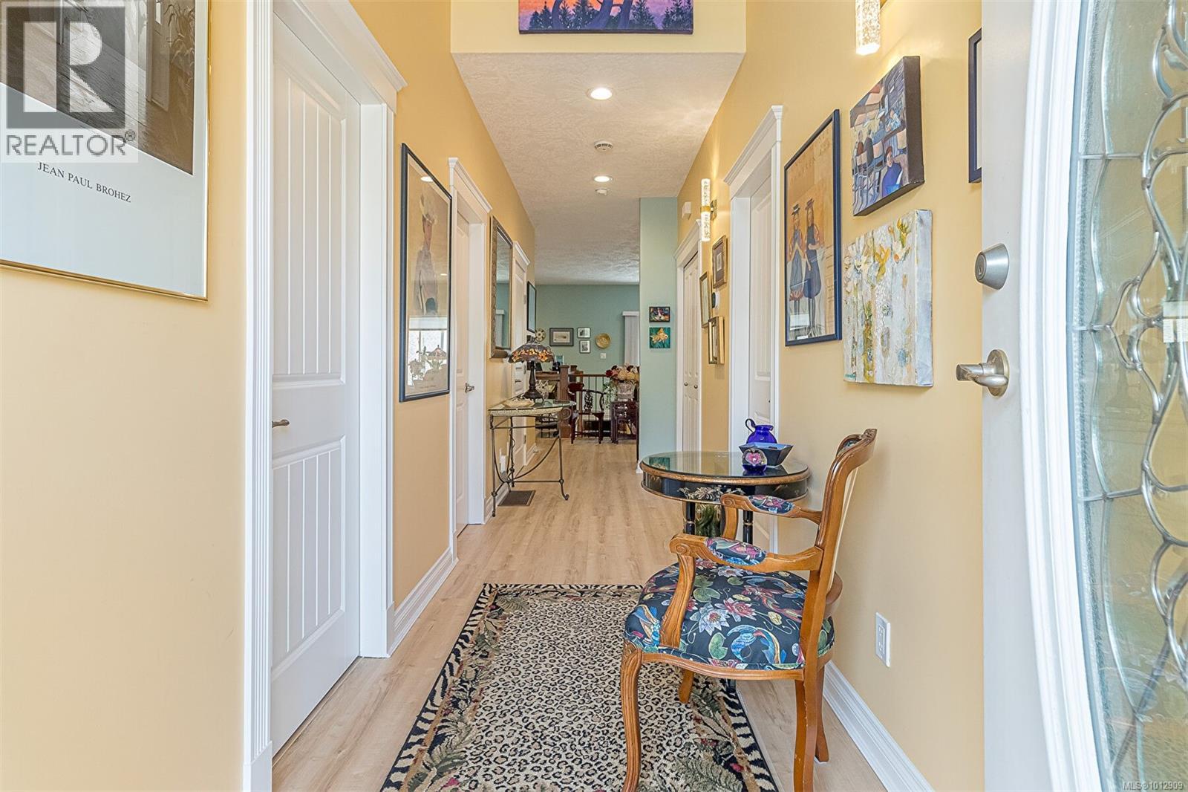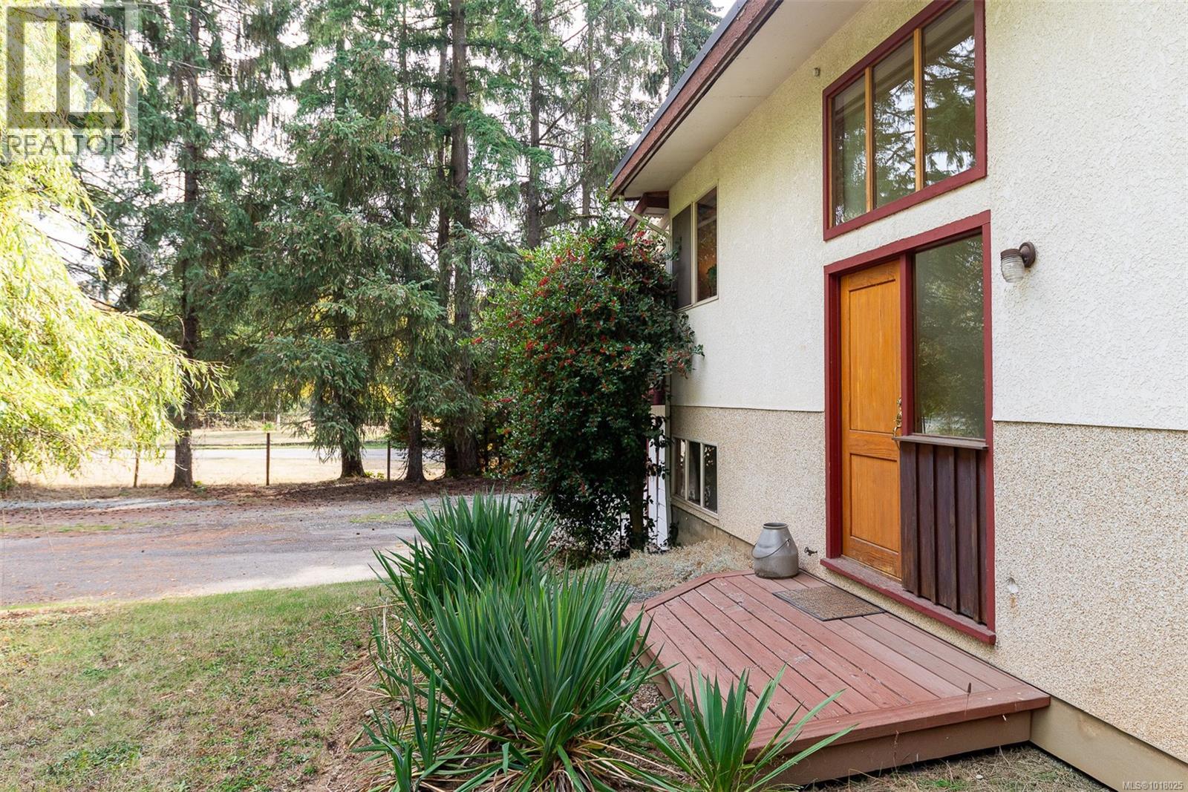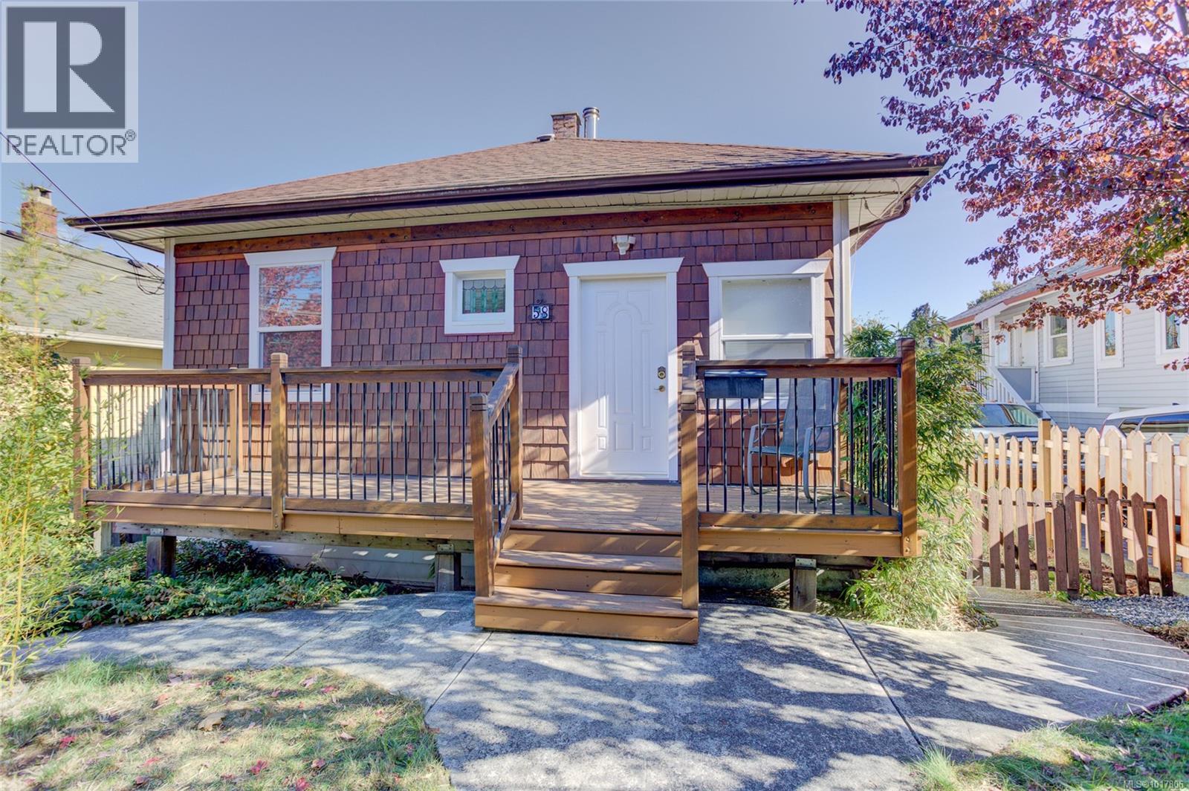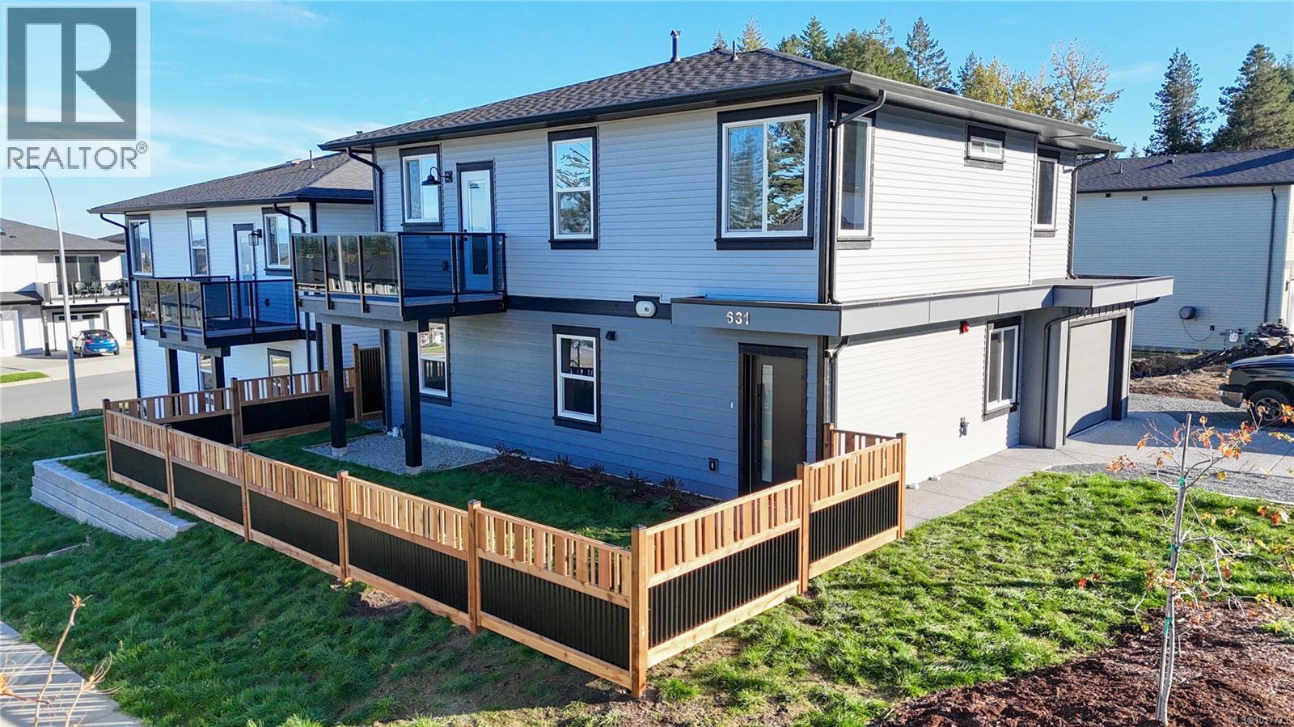
Highlights
Description
- Home value ($/Sqft)$275/Sqft
- Time on Houseful48 days
- Property typeSingle family
- Median school Score
- Year built2006
- Mortgage payment
Beautiful Patio Home in a Quiet Neighborhood This bright and inviting 2–3 bedroom patio home offers the perfect blend of comfort, style, and versatility. The main level showcases soaring ceilings, abundant natural light, and a convenient layout with everything you need on one floor—including laundry—making it ideal for easy, stair-free living. Thoughtfully updated with new quartz countertops, new flooring, a new heat pump, a new hot water tank, and a high-efficiency gas furnace, this home is move-in ready and designed for modern comfort. The walk-out lower level provides exceptional flexibility with a family room, bathroom, workshop/storage area, finished flex room, and direct access to a spacious patio. Outdoors, relax on the covered deck off the kitchen eating area, perfect for year-round enjoyment. A cozy gas fireplace adds warmth and charm. Ideally located just a one-minute walk to the park and a short stroll to the scenic Holland Creek Nature Trail, this home offers both tranquility and convenience. Book your showing today and experience it for yourself! (id:63267)
Home overview
- Cooling Air conditioned
- Heat source Natural gas
- Heat type Forced air, heat pump
- # parking spaces 5
- # full baths 3
- # total bathrooms 3.0
- # of above grade bedrooms 2
- Has fireplace (y/n) Yes
- Community features Pets allowed with restrictions, age restrictions
- Subdivision Twin falls
- Zoning description Multi-family
- Lot size (acres) 0.0
- Building size 2310
- Listing # 1012909
- Property sub type Single family residence
- Status Active
- Family room 9.957m X 3.251m
Level: Lower - Bathroom 3 - Piece
Level: Lower - Storage 3.81m X 2.896m
Level: Lower - Workshop 4.724m X 2.591m
Level: Lower - Ensuite 3 - Piece
Level: Main - Bedroom 3.048m X 3.048m
Level: Main - Dining room 3.962m X 2.743m
Level: Main - Bathroom 4 - Piece
Level: Main - Living room 3.962m X 3.658m
Level: Main - Kitchen 5.791m X 3.658m
Level: Main - Primary bedroom 3.962m X 3.962m
Level: Main
- Listing source url Https://www.realtor.ca/real-estate/28814472/39-1150-walkem-rd-ladysmith-ladysmith
- Listing type identifier Idx

$-1,105
/ Month












