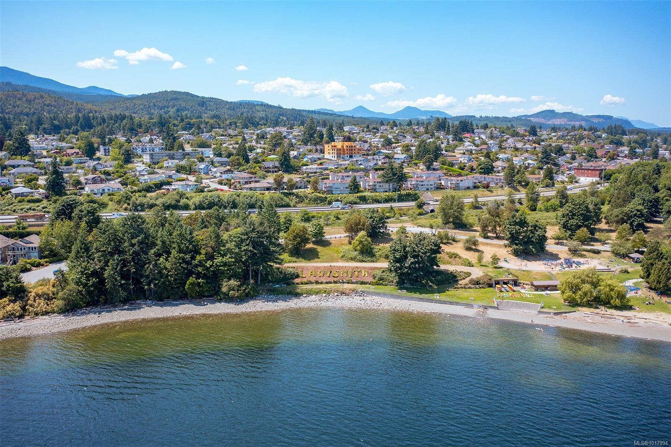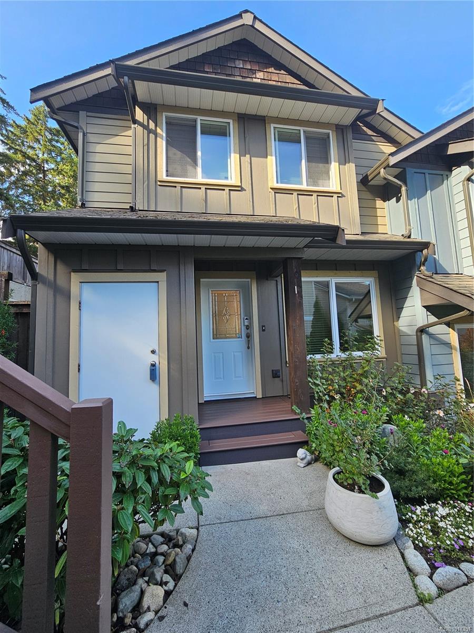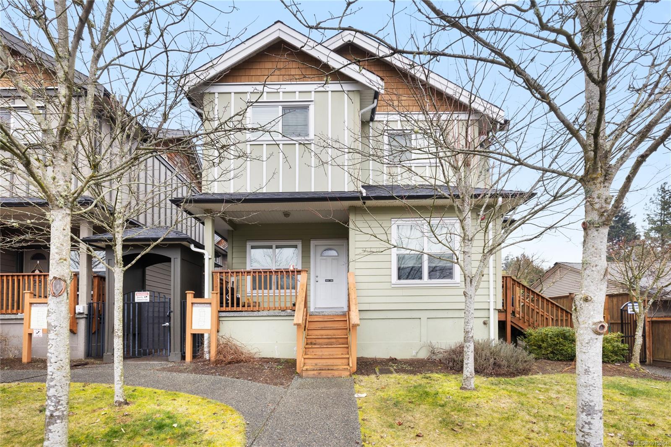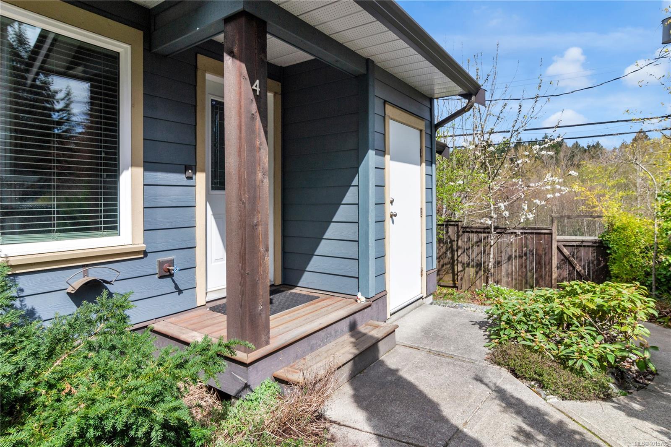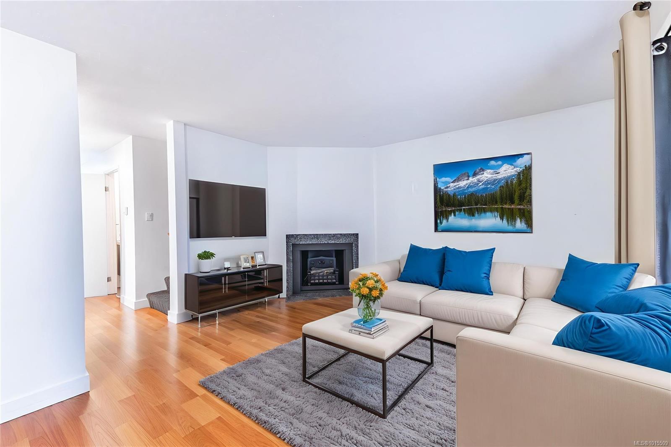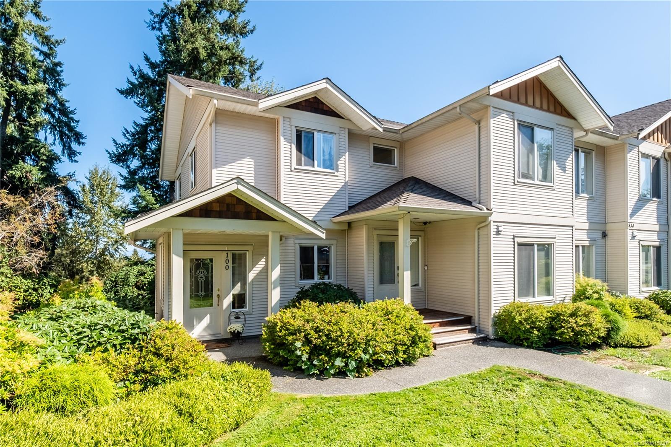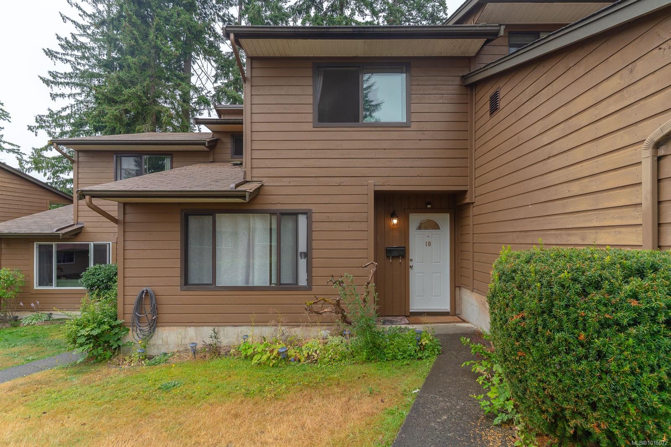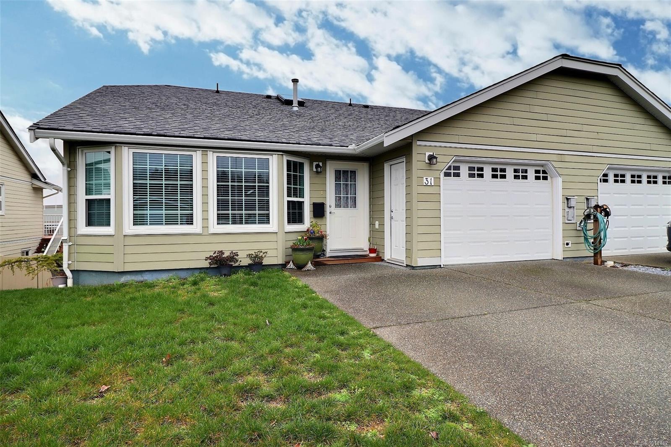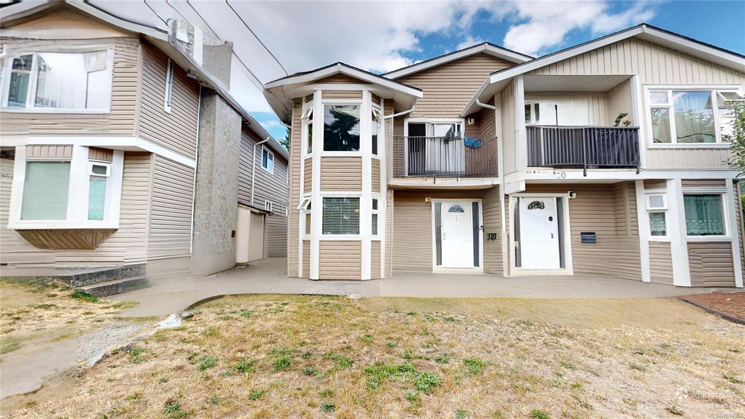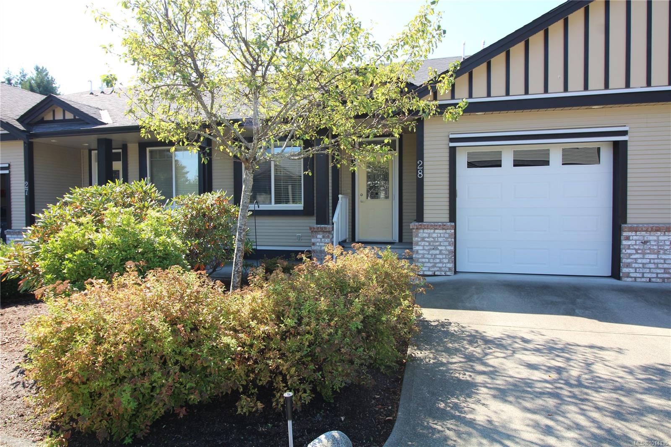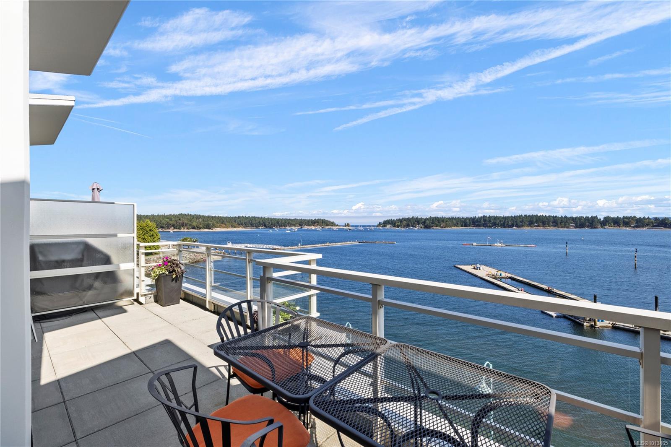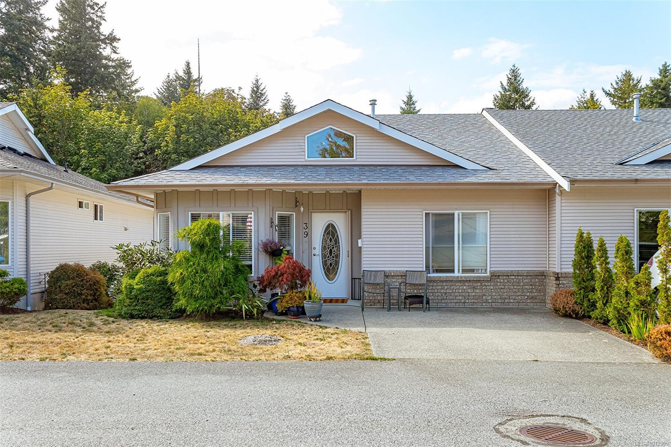
Highlights
Description
- Home value ($/Sqft)$275/Sqft
- Time on Houseful48 days
- Property typeResidential
- Median school Score
- Year built2006
- Garage spaces1
- Mortgage payment
Beautiful Patio Home in Quiet Neighborhood This bright & inviting 2–3 bedroom patio home offers the perfect blend of comfort, style, and versatility. The main level showcases soaring ceilings, abundant natural light, and a convenient layout with everything you need on one floor—including laundry—making it ideal for easy, stair-free living. Thoughtfully updated with new quartz countertops, new flooring, a new heat pump, a new hot water tank, and a new high-efficiency gas furnace, this home is move-in ready and designed for modern comfort The walk-out lower level has great flexibility! A family room, bathroom, workshop/storage, finished flex room, + direct access to a spacious patio. Relax on the covered deck off the kitchen, perfect for year-round enjoyment. A cozy gas fireplace adds warmth and charm. A one-minute walk to the park, a nice stroll to the scenic Holland Creek Nature Trail, this home offers both tranquility & convenience. Book a showing now and see it for yourself!
Home overview
- Cooling Air conditioning
- Heat type Forced air, heat pump, natural gas
- Sewer/ septic Sewer to lot
- Utilities Underground utilities
- # total stories 2
- Building amenities Clubhouse
- Construction materials Brick & siding, insulation: ceiling, insulation: walls
- Foundation Concrete perimeter
- Roof Fibreglass shingle
- Exterior features Balcony/patio, fencing: full
- # garage spaces 1
- # parking spaces 5
- Has garage (y/n) Yes
- Parking desc Garage, open
- # total bathrooms 3.0
- # of above grade bedrooms 2
- # of rooms 11
- Flooring Mixed
- Has fireplace (y/n) Yes
- Laundry information In unit
- County Ladysmith town of
- Area Duncan
- Subdivision Twin falls
- Water source Municipal
- Zoning description Multi-family
- Exposure East
- Lot desc Adult-oriented neighbourhood, central location, landscaped, no through road, private, quiet area, recreation nearby, shopping nearby, sidewalk
- Lot size (acres) 0.0
- Basement information Full
- Building size 2310
- Mls® # 1012909
- Property sub type Townhouse
- Status Active
- Virtual tour
- Tax year 2025
- Bathroom Lower
Level: Lower - Family room Lower: 9.957m X 3.251m
Level: Lower - Storage Lower: 3.81m X 2.896m
Level: Lower - Workshop Lower: 4.724m X 2.591m
Level: Lower - Dining room Main: 13m X 9m
Level: Main - Kitchen Main: 19m X 12m
Level: Main - Bathroom Main
Level: Main - Ensuite Main
Level: Main - Bedroom Main: 10m X 10m
Level: Main - Primary bedroom Main: 13m X 13m
Level: Main - Living room Main: 13m X 12m
Level: Main
- Listing type identifier Idx

$-1,105
/ Month

