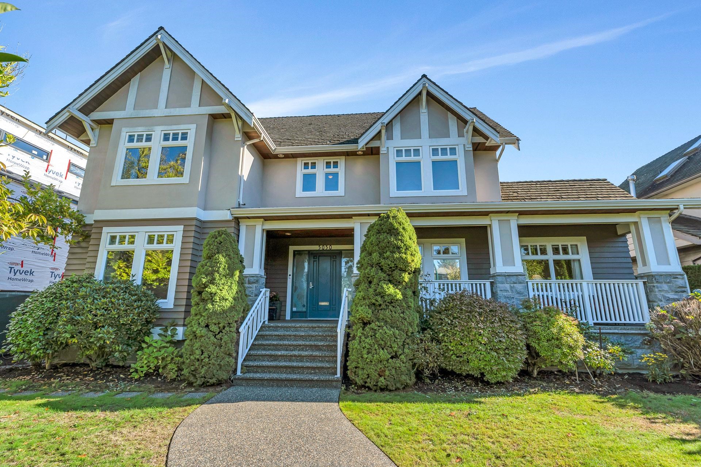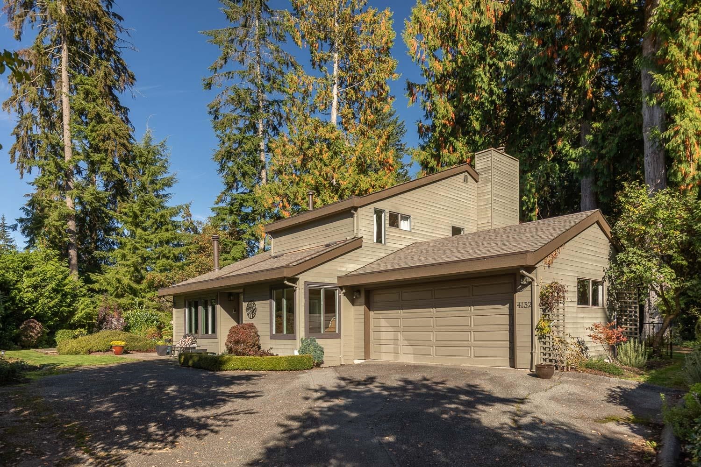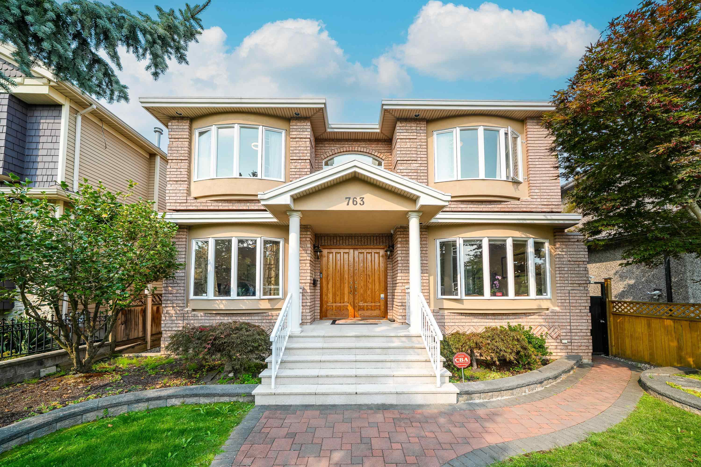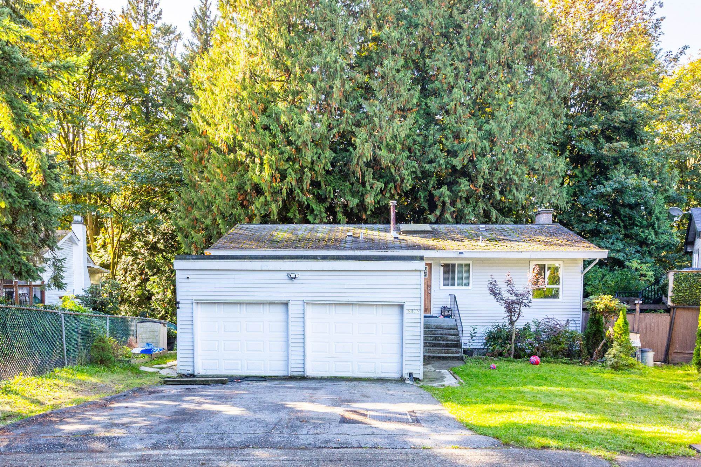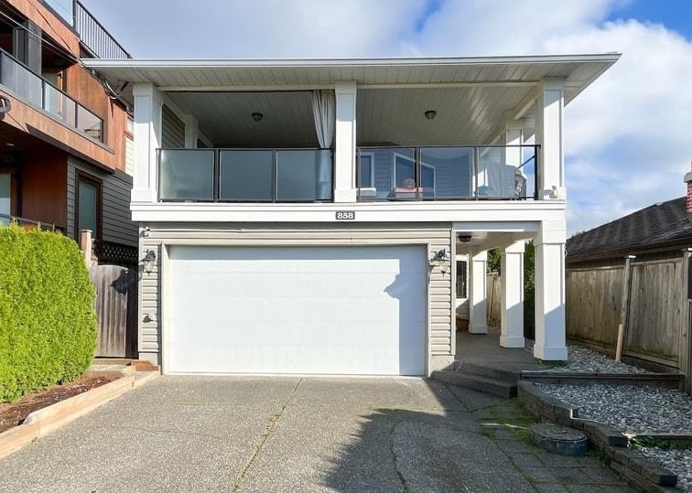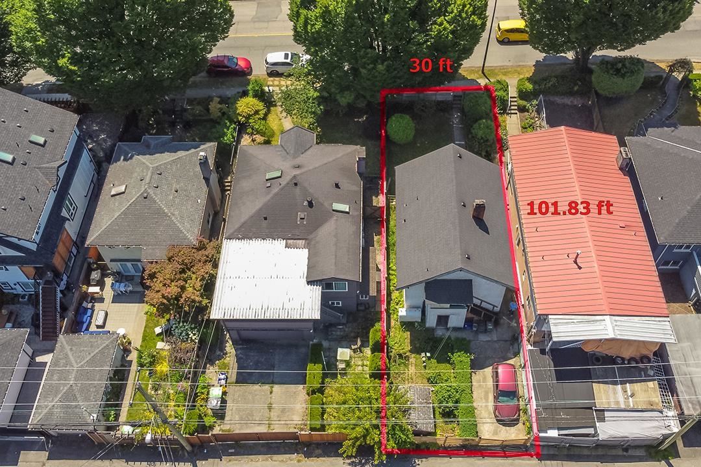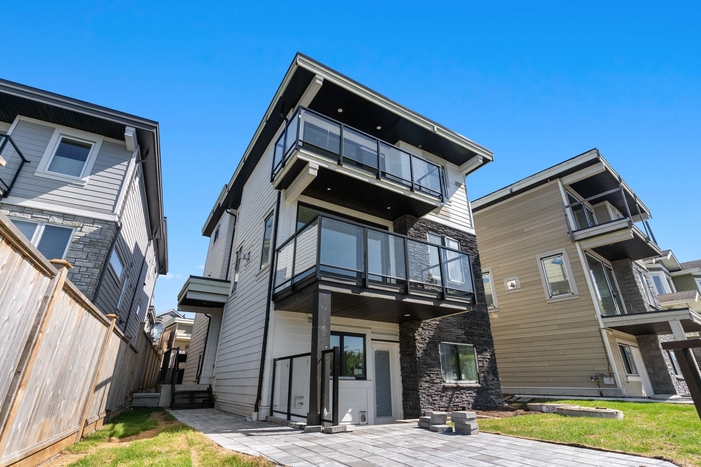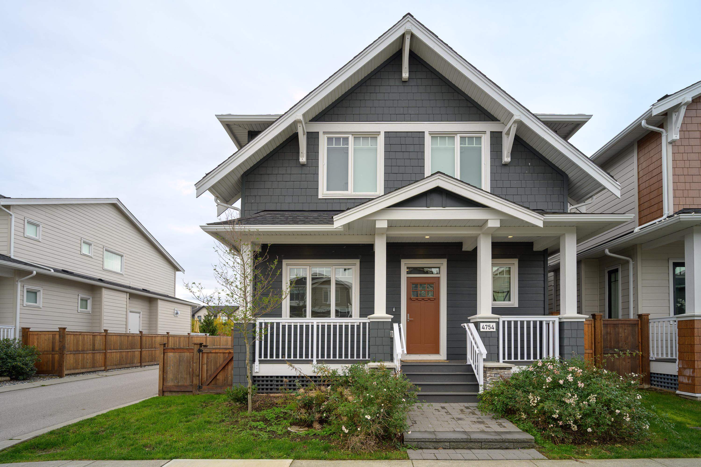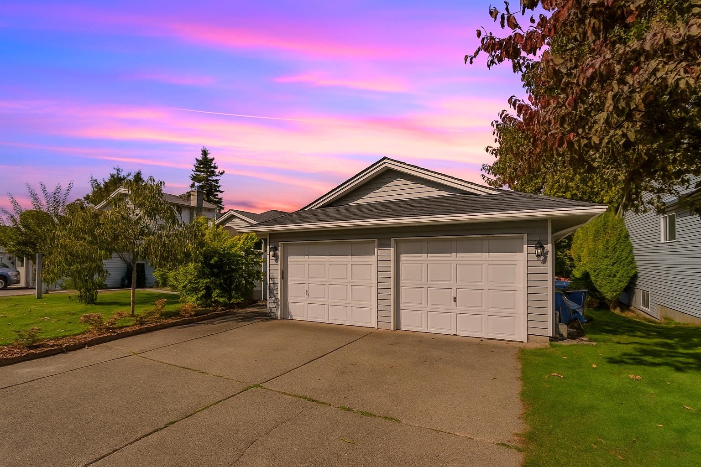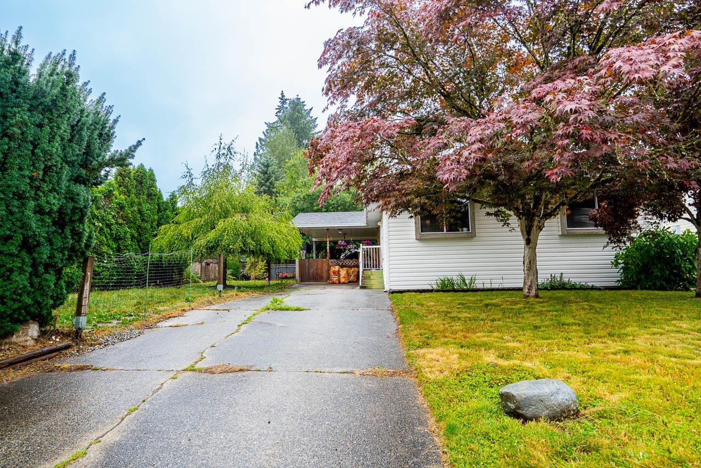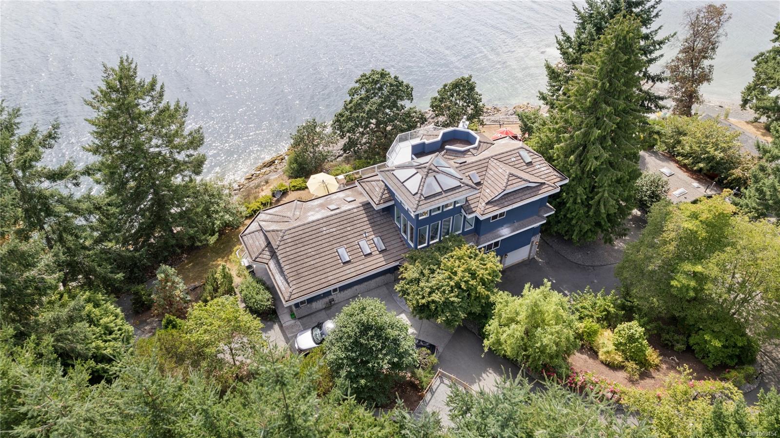
Highlights
Description
- Home value ($/Sqft)$905/Sqft
- Time on Houseful76 days
- Property typeResidential
- Median school Score
- Lot size1.01 Acres
- Year built1995
- Garage spaces2
- Mortgage payment
Spectacular walk-on waterfront estate in Ladysmith! This gated 1-acre property offers 280 feet of low-bank oceanfront with stunning west-facing views. The fully renovated 4,950 sq.ft. main home features a luxurious primary suite occupying the entire upper floor with dual ensuites, walk-in closets, coffee bar, and private deck. The main level includes a chef’s kitchen with twin fridges, gas range, a spacious dining area, two guest bedrooms with ensuites, and a dedicated office. The great room boasts a gas fireplace and wet bar with taps. Downstairs you'll find a wine cellar, British-style pub, and private guest suite. An elevator shaft is in place for future access. Outdoors, enjoy four levels of decks, an outdoor kitchen and bar, a concrete boat launch, and a sandy beach. Two fully self-contained oceanfront cottages provide guest accommodations. A rare opportunity to own a legacy property where luxury meets coastal living.
Home overview
- Cooling Air conditioning
- Heat type Electric, heat pump
- Sewer/ septic Septic system
- Construction materials Cement fibre, frame wood, insulation all, stucco, wood
- Foundation Concrete perimeter
- Roof Tile
- Exterior features Balcony, balcony/deck, balcony/patio, fencing: partial, garden, outdoor kitchen, sprinkler system
- Other structures Workshop
- # garage spaces 2
- # parking spaces 14
- Has garage (y/n) Yes
- Parking desc Additional parking, garage double, rv access/parking
- # total bathrooms 9.0
- # of above grade bedrooms 5
- # of rooms 44
- Flooring Mixed
- Has fireplace (y/n) Yes
- Laundry information In house, other
- Interior features Bar, cathedral entry, closet organizer, controlled entry, dining/living combo, eating area, elevator, storage, vaulted ceiling(s), winding staircase, wine storage
- County Cowichan valley regional district
- Area Duncan
- View City, mountain(s), ocean
- Water body type Ocean front
- Water source Cistern, well: drilled
- Zoning description Residential
- Exposure North
- Lot desc Acreage, landscaped, marina nearby, no through road, park setting, private, quiet area, recreation nearby, rural setting, southern exposure, walk on waterfront
- Water features Ocean front
- Lot size (acres) 1.01
- Basement information Full, partially finished
- Building size 5301
- Mls® # 1009454
- Property sub type Single family residence
- Status Active
- Virtual tour
- Tax year 2024
- Primary bedroom Second: 4.877m X 4.953m
Level: 2nd - Laundry Second: 1.676m X 1.575m
Level: 2nd - Ensuite Second: 7m X 13m
Level: 2nd - Second: 3.912m X 2.184m
Level: 2nd - Second: 1.981m X 2.972m
Level: 2nd - Ensuite Second: 3.429m X 1.829m
Level: 2nd - Utility Lower: 8.865m X 3.683m
Level: Lower - Hobby room Lower: 7.823m X 4.14m
Level: Lower - Storage Lower: 1.6m X 1.524m
Level: Lower - Sitting room Lower: 3.658m X 3.912m
Level: Lower - Family room Lower: 6.426m X 4.445m
Level: Lower - Wine room Lower: 4.064m X 2.794m
Level: Lower - Bathroom Lower: 1.143m X 1.702m
Level: Lower - Gym Lower: 2.896m X 3.073m
Level: Lower - Lower: 7.315m X 7.874m
Level: Lower - Other Lower: 2.642m X 2.743m
Level: Lower - Bathroom Lower: 2.21m X 2.642m
Level: Lower - Bedroom Main: 2.972m X 2.972m
Level: Main - Storage Main: 1.549m X 1.524m
Level: Main - Laundry Main: 3.531m X 2.032m
Level: Main - Ensuite Main: 2.743m X 2.083m
Level: Main - Bedroom Main: 3.962m X 3.861m
Level: Main - Kitchen Main: 8.306m X 4.597m
Level: Main - Ensuite Main: 5m X 9m
Level: Main - Family room Main: 5.791m X 4.47m
Level: Main - Living room Main: 8.128m X 4.826m
Level: Main - Dining room Main: 6.452m X 4.267m
Level: Main - Main: 5.537m X 5.944m
Level: Main - Bathroom Main: 2.515m X 1.651m
Level: Main - Other: 3.454m X 3.607m
Level: Other - Other: 2.388m X 1.753m
Level: Other - Sitting room Other: 2.489m X 2.642m
Level: Other - Laundry Other: 1.397m X 2.032m
Level: Other - Other: 2.057m X 3.607m
Level: Other - Other: 3.454m X 3.607m
Level: Other - Other: 3.2m X 2.642m
Level: Other - Other: 2.286m X 7.315m
Level: Other - Other: 5.182m X 3.581m
Level: Other - Other: 2.464m X 3.607m
Level: Other - Other: 8m X 25m
Level: Other - Other: 1.448m X 1.524m
Level: Other - Other: 5.08m X 3.708m
Level: Other - Other: 4.14m X 3.607m
Level: Other - Laundry Other: 1.448m X 1.956m
Level: Other
- Listing type identifier Idx

$-12,787
/ Month

