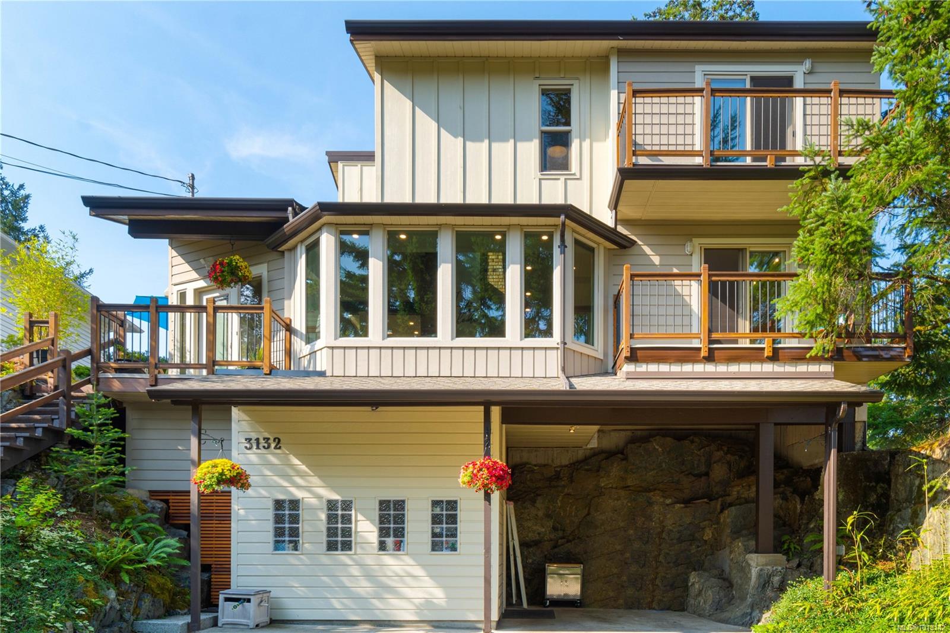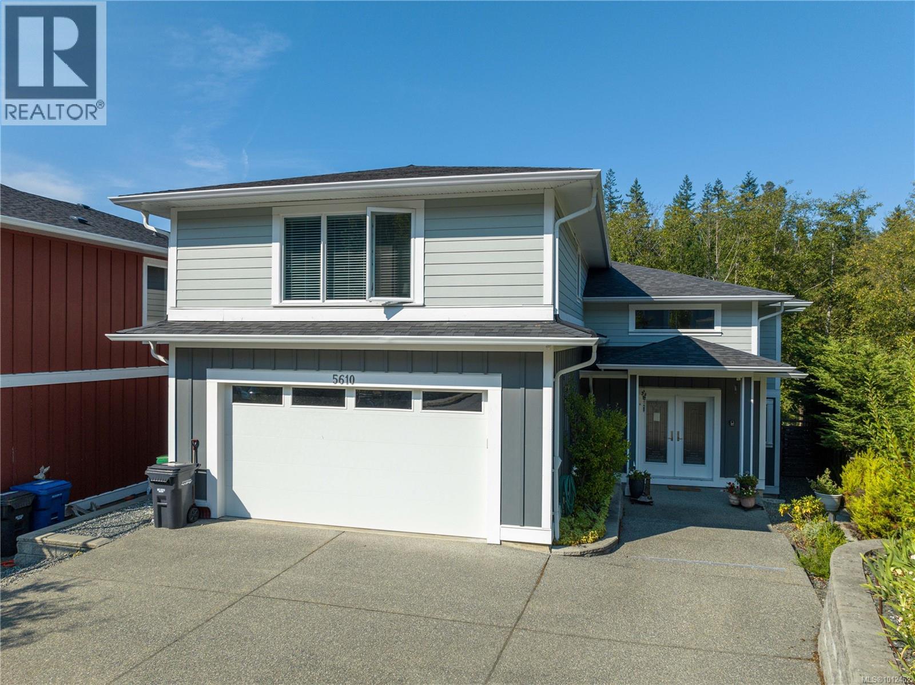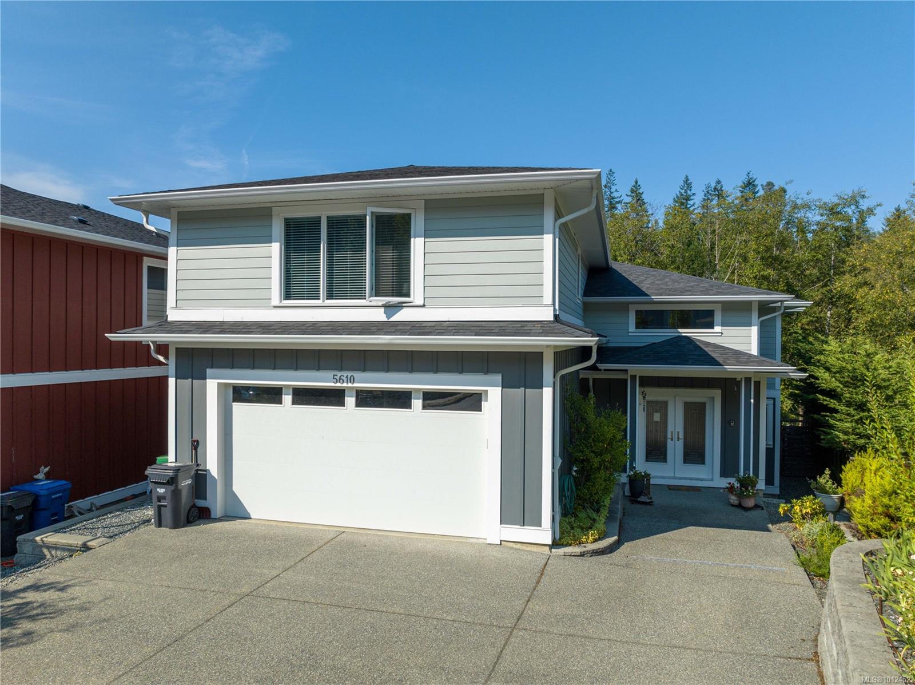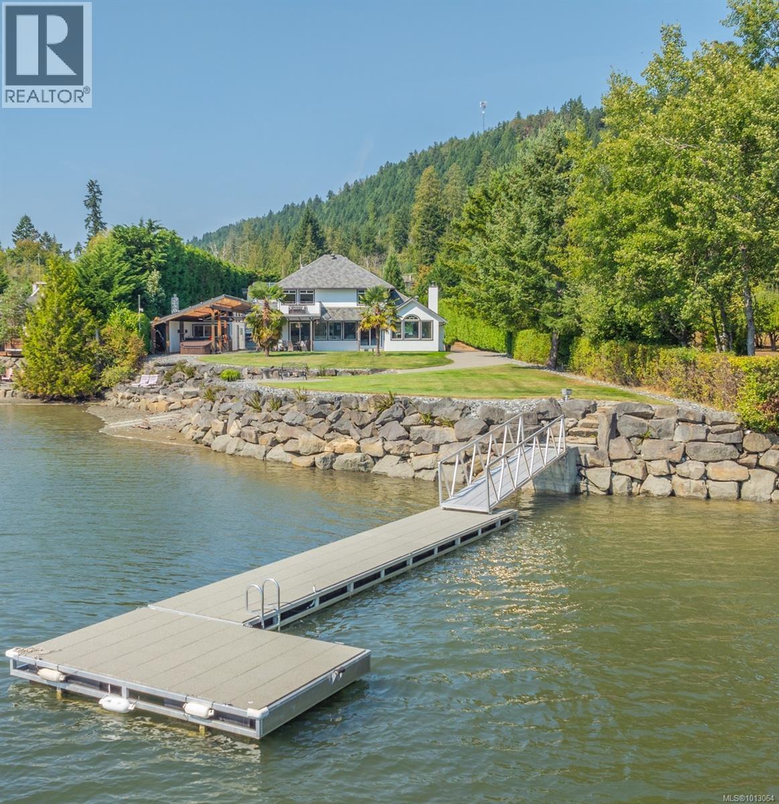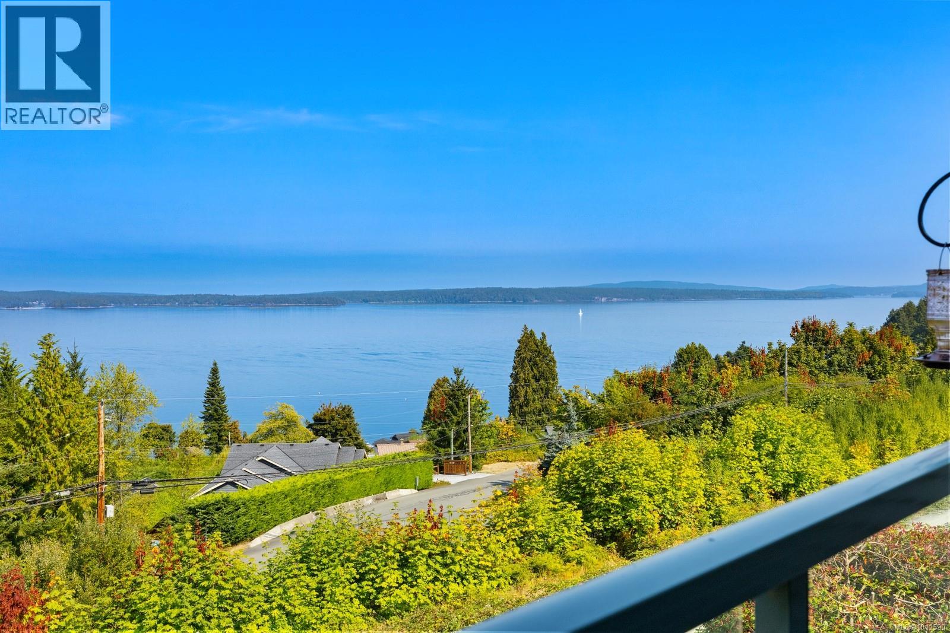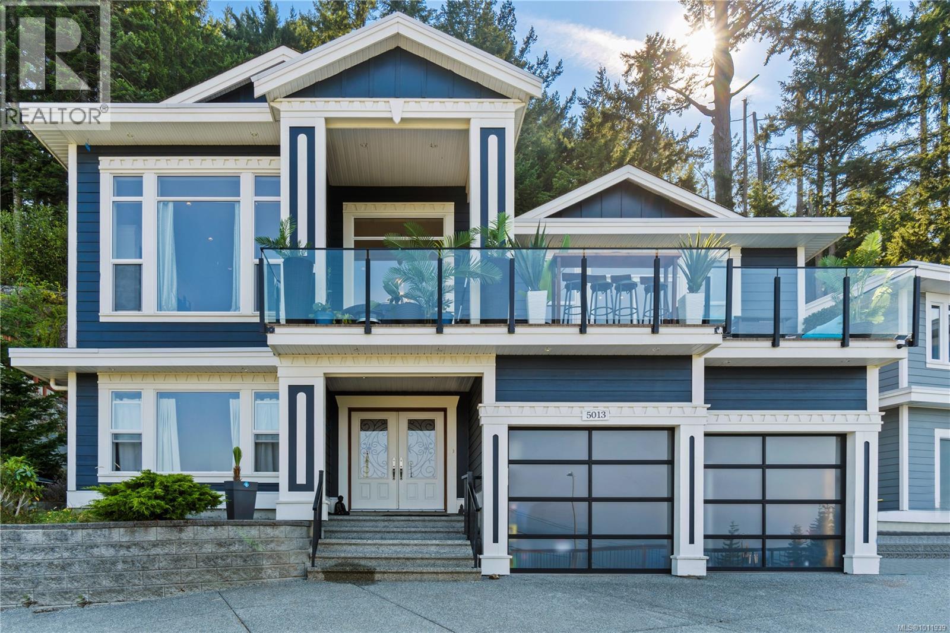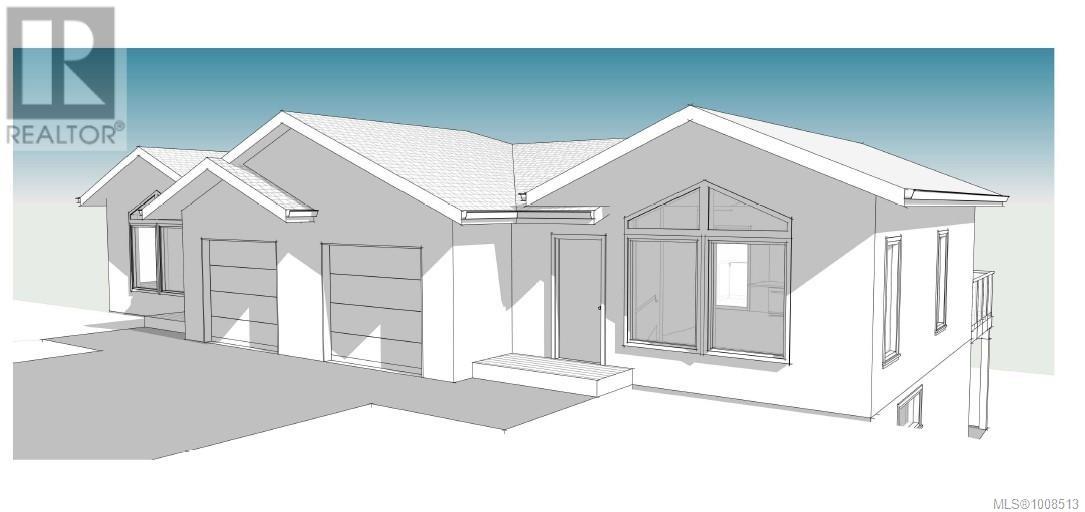
Slb 118 Hunter Way
Slb 118 Hunter Way
Highlights
Description
- Home value ($/Sqft)$390/Sqft
- Time on Houseful42 days
- Property typeSingle family
- Median school Score
- Year built2025
- Mortgage payment
Welcome to this beautiful new 3-bedroom half duplex in the charming town of Ladysmith. Located near schools of all levels, walking trails, parks, and town amenities, this home offers both convenience and lifestyle. Set in a neighbourhood of attractive new homes, it features a level entry main floor with rear yard access off lower floor. The open-concept main floor includes a vaulted ceiling, bright living room, dining area, and kitchen that leads to a spacious deck—perfect for family time or entertaining. A handy half bath adds everyday comfort. Downstairs, you'll find 9' Ceilings, all three bedrooms, a full 4-piece bathroom, an extra half bath, laundry area, and direct access to a rear patio through sliding glass doors. With a single garage and space for one or two more vehicles, this home is an excellent opportunity to own something new, affordable, and move-in ready. Note that the land size will be split between the two sides. For more information, please call Lorne Gait at 250-618-0680. (id:63267)
Home overview
- Cooling Air conditioned
- Heat source Electric
- Heat type Baseboard heaters, heat pump
- # parking spaces 3
- # full baths 3
- # total bathrooms 3.0
- # of above grade bedrooms 3
- Subdivision Ladysmith
- View City view, mountain view
- Zoning description Residential
- Directions 2000548
- Lot dimensions 7212
- Lot size (acres) 0.16945489
- Building size 1565
- Listing # 1008513
- Property sub type Single family residence
- Status Active
- Bedroom 3.607m X 2.896m
Level: Lower - Bathroom 3 - Piece
Level: Lower - Primary bedroom 3.505m X 3.175m
Level: Lower - Laundry 1.143m X 1.092m
Level: Lower - Bedroom 2.845m X 3.175m
Level: Lower - Bathroom 4 - Piece
Level: Lower - Bathroom 2 - Piece
Level: Main - Storage 1.397m X 1.778m
Level: Main - Dining room 3.454m X 3.404m
Level: Main - Kitchen 3.658m X 3.404m
Level: Main - Living room 4.699m X 4.42m
Level: Main
- Listing source url Https://www.realtor.ca/real-estate/28655655/prop-slb-118-hunter-way-ladysmith-ladysmith
- Listing type identifier Idx

$-1,626
/ Month





