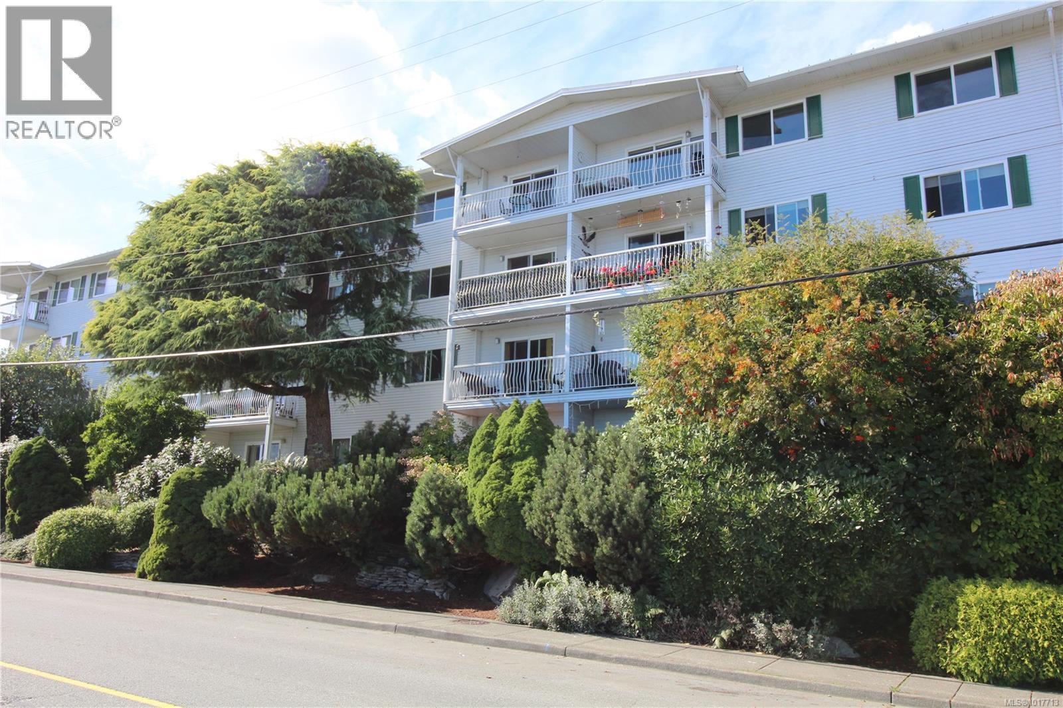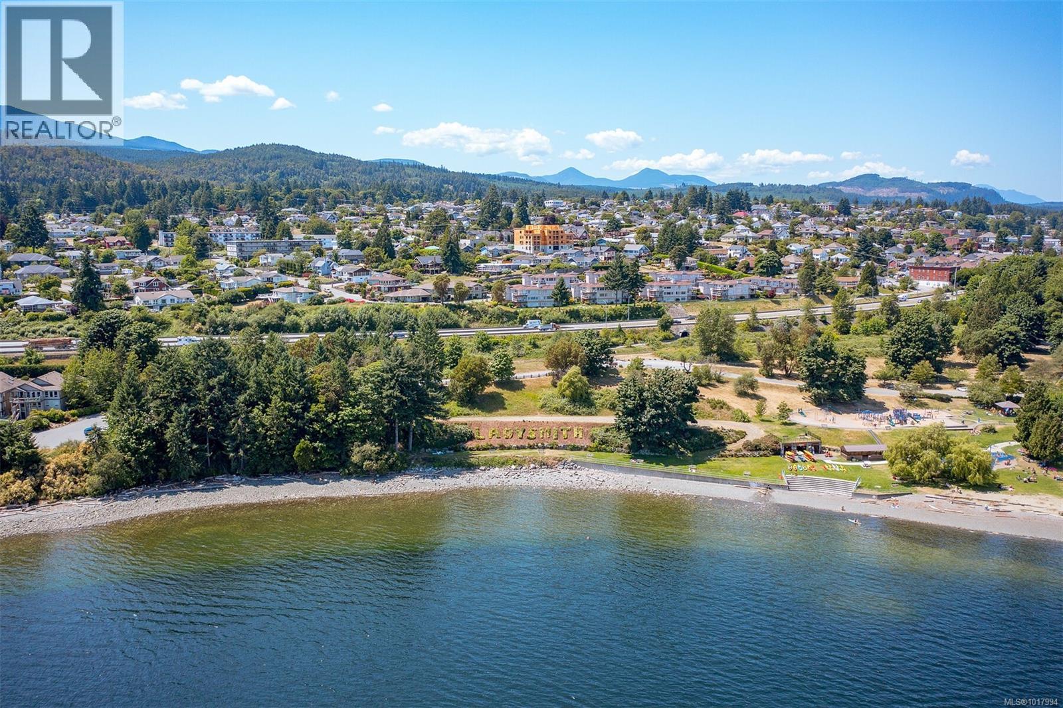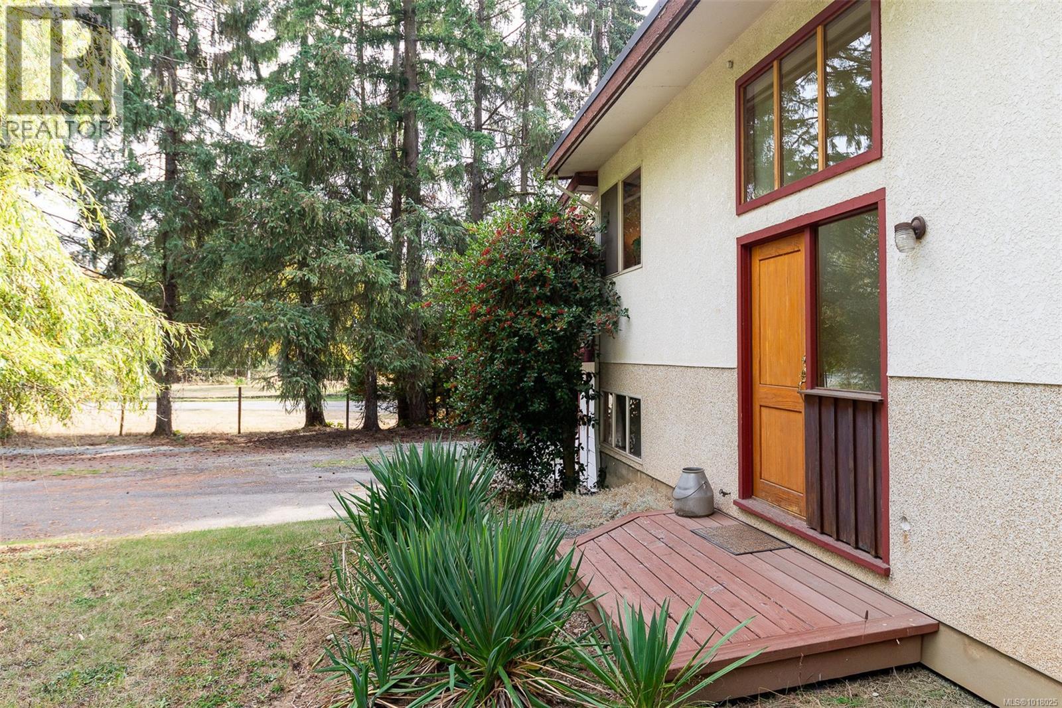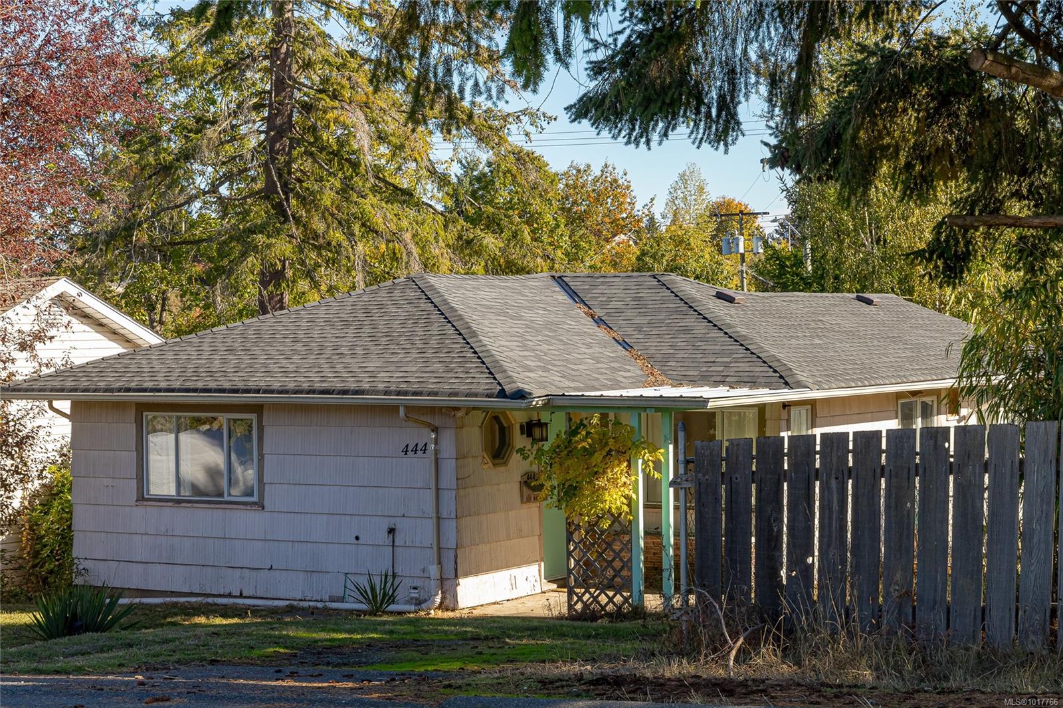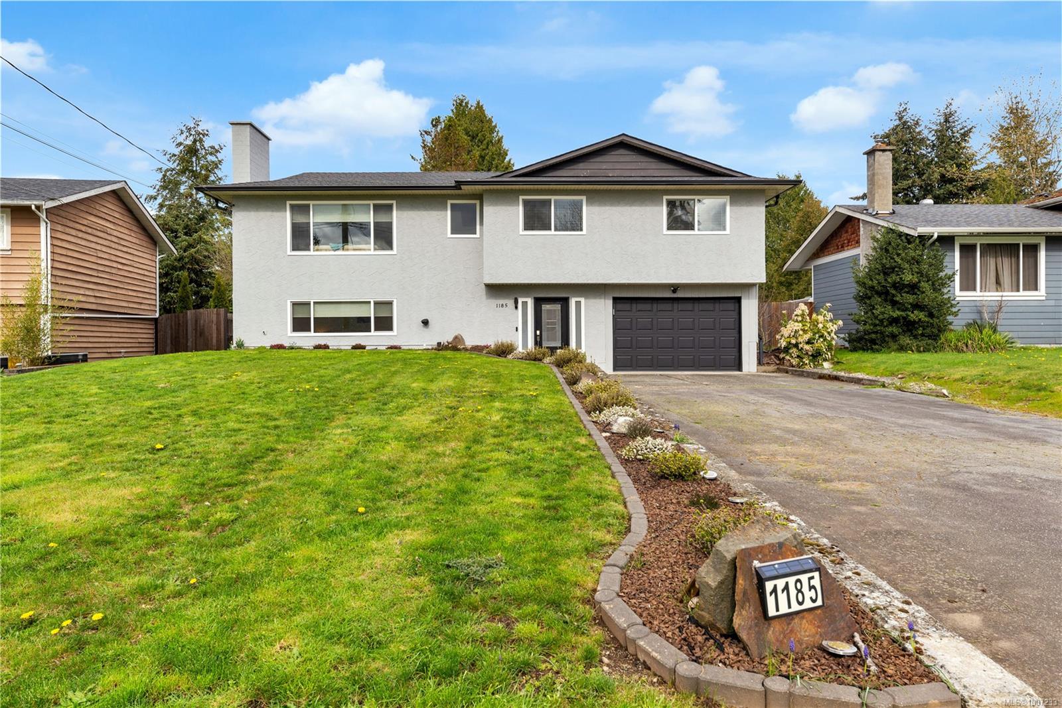
Highlights
Description
- Home value ($/Sqft)$424/Sqft
- Time on Houseful103 days
- Property typeResidential
- Median school Score
- Lot size8,276 Sqft
- Year built1981
- Garage spaces1
- Mortgage payment
Welcome to your dream home! This impressive 2047 square foot residence offers 3 spacious bedrooms & 3 stylish bathrooms, perfectly situated on a generous 8622 square foot lot. The exterior boasts new windows, gutters, downspouts, and a new garage door, complemented by fresh exterior paint. Enjoy outdoor living with a newly constructed lower deck, rear stairs & extensive landscaping that enhances the property’s curb appeal. Inside, comfort meets efficiency with a brand new high-efficiency gas furnace, central A/C, & new HWT, along with a Generac automatic power backup system for peace of mind. The interior is designed for modern living, featuring new flooring, baseboards & trim throughout. All interior doors, appliances, and fixtures are brand new, adding a touch of elegance & functionality to each space. Fresh paint throughout the home creates a bright & inviting atmosphere, ready for you to make it your own.
Home overview
- Cooling Air conditioning
- Heat type Forced air
- Sewer/ septic Sewer connected
- Construction materials Frame wood
- Foundation Concrete perimeter
- Roof Asphalt shingle
- # garage spaces 1
- # parking spaces 6
- Has garage (y/n) Yes
- Parking desc Driveway, garage, on street, rv access/parking
- # total bathrooms 3.0
- # of above grade bedrooms 5
- # of rooms 12
- Has fireplace (y/n) Yes
- Laundry information In house
- County Ladysmith town of
- Area Duncan
- Water source Municipal
- Zoning description Residential
- Directions 233061
- Exposure Southwest
- Lot desc Cul-de-sac, family-oriented neighbourhood, recreation nearby
- Lot size (acres) 0.19
- Basement information Finished
- Building size 2048
- Mls® # 1007233
- Property sub type Single family residence
- Status Active
- Tax year 2024
- Lower: 22m X 13m
Level: Lower - Bathroom Lower: 10m X 7m
Level: Lower - Bedroom Lower: 17m X 10m
Level: Lower - Bedroom Lower: 9m X 8m
Level: Lower - Kitchen Main: 15m X 9m
Level: Main - Bedroom Main: 10m X 10m
Level: Main - Bathroom Main: 9m X 4m
Level: Main - Dining room Main: 10m X 9m
Level: Main - Primary bedroom Main: 12m X 11m
Level: Main - Ensuite Main: 9m X 4m
Level: Main - Bedroom Main: 11m X 10m
Level: Main - Living room Main: 18m X 13m
Level: Main
- Listing type identifier Idx

$-2,317
/ Month



