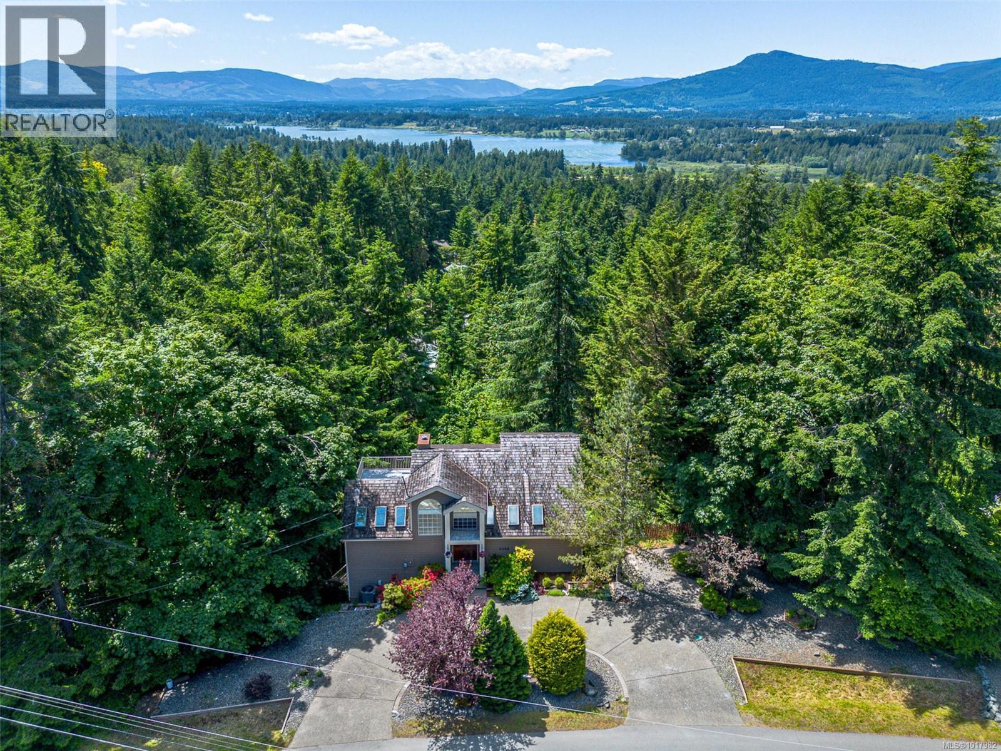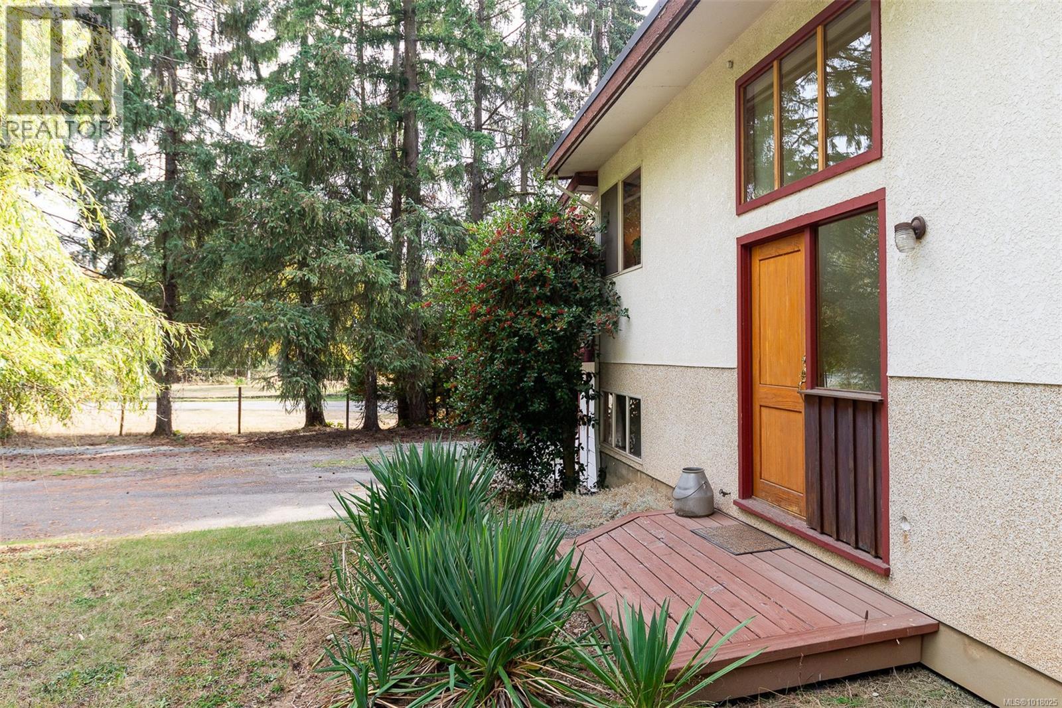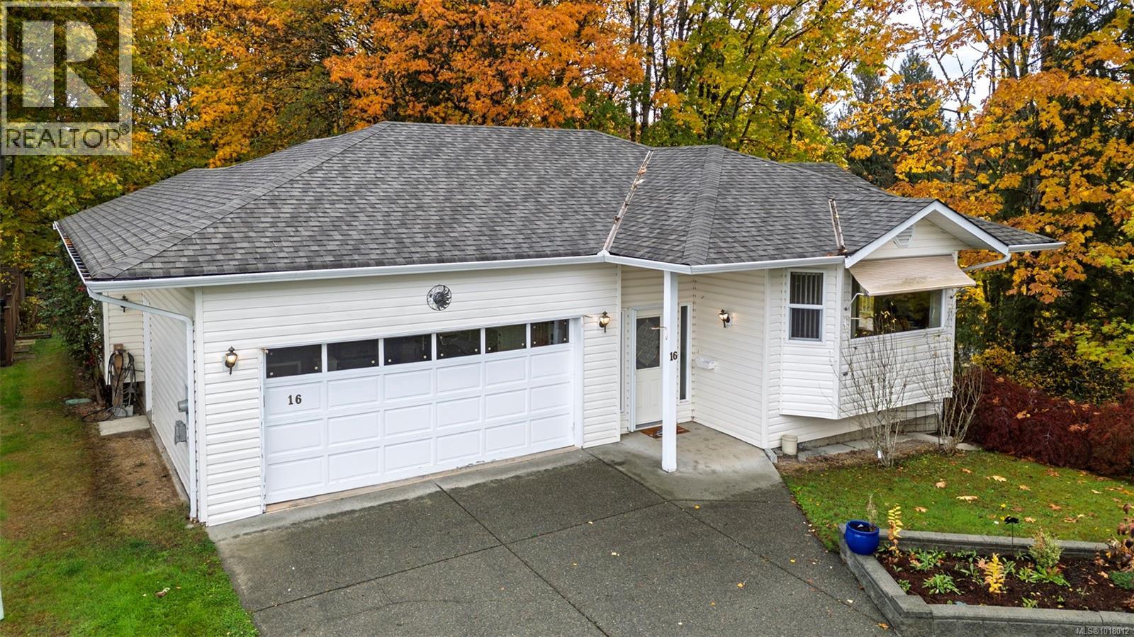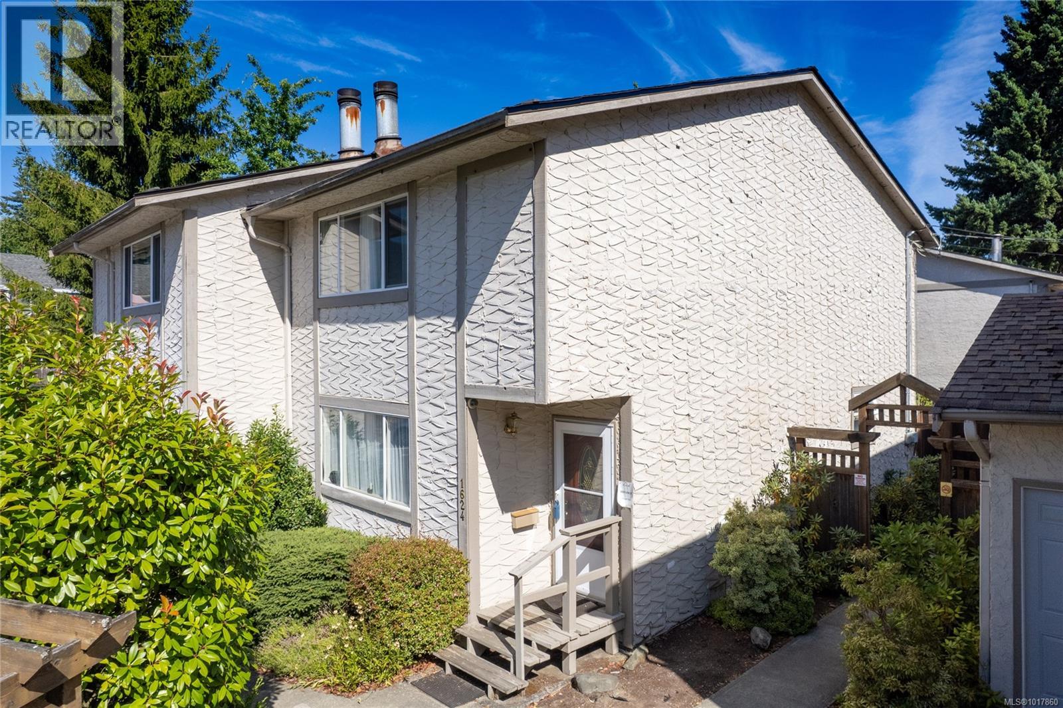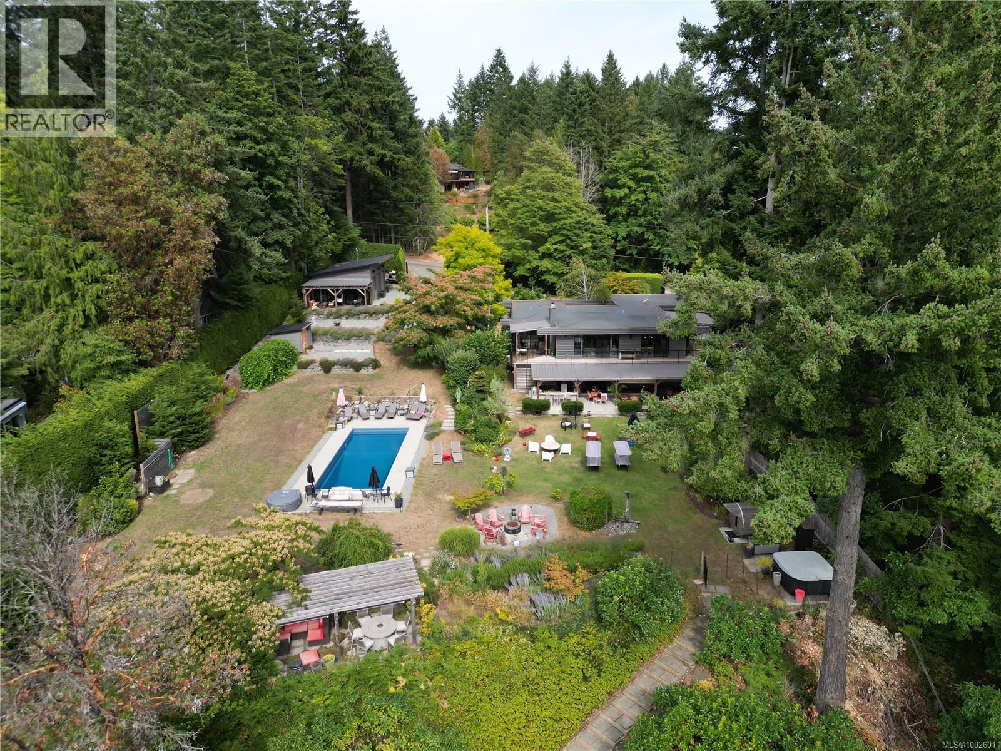
Highlights
Description
- Home value ($/Sqft)$829/Sqft
- Time on Houseful137 days
- Property typeSingle family
- StyleContemporary
- Median school Score
- Lot size1 Acres
- Year built1980
- Mortgage payment
Welcome to your dream coastal retreat! This stunning contemporary-style oceanfront home in Ladysmith offers a rare opportunity to live on the edge of beautiful Sibell Bay, where the rhythm of the tides & breathtaking west-facing views set the tone for daily life. Thoughtfully designed with elegance & functionality in mind, this 2,650 sq.ft. main-level entry home with a walk-out basement is the perfect blend of modern luxury & relaxed seaside living. The main floor features a gourmet chef’s kitchen outfitted with premium appliances, ample cabinetry, & sleek countertops—ideal for preparing meals while taking in the ocean views. The spacious living room centers around a cozy woodstove insert, creating a warm & inviting atmosphere for gathering with family and friends. The primary bedroom wing is a true sanctuary, complete with a grand ensuite bath, generous closet space, & a private office or sitting area—perfect for remote work or quiet reflection. Step out onto the expansive main floor deck & soak in panoramic ocean views that stretch across the bay—especially magical at sunset. Downstairs, the walk-out lower level extends your living space with a covered patio, fully equipped outdoor kitchen, & a comfortable area for outdoor movie nights. Ideal for entertaining or unwinding after a day on the water. Follow the landscaped path down to the walk-on waterfront, where you’ll find a hot tub, sauna, & stairs leading to a private oceanfront deck & beach access. Whether you're into kayaking, paddleboarding, or simply relaxing by the shore, this property invites you to make the most of life by the sea. Beautifully manicured yard offers both privacy & beauty, & there's ample space for gardening or play. Must be purchased with the adjacent lot—with a 3-car garage/suite, & stunning pool. MLS 1002692. It features a 3-car garage with guest suite & a glorious in-ground pool, creating the opportunity for a true gated oceanfront estate. Bring your water toys & sense of adventure. (id:63267)
Home overview
- Cooling Air conditioned, wall unit
- Heat source Electric
- Heat type Heat pump, hot water
- # parking spaces 10
- # full baths 3
- # total bathrooms 3.0
- # of above grade bedrooms 3
- Has fireplace (y/n) Yes
- Subdivision Ladysmith
- View Mountain view, ocean view
- Zoning description Residential
- Lot dimensions 1
- Lot size (acres) 1.0
- Building size 3135
- Listing # 1002601
- Property sub type Single family residence
- Status Active
- Bedroom 5.182m X 5.486m
Level: Lower - Laundry 4.572m X 2.134m
Level: Lower - Bathroom 2 - Piece
Level: Lower - Bedroom 4.572m X 3.658m
Level: Lower - Kitchen 3.353m X 3.962m
Level: Main - 2.743m X 2.438m
Level: Main - Living room 5.486m X 5.486m
Level: Main - Primary bedroom 3.962m X 3.658m
Level: Main - Ensuite 4 - Piece
Level: Main - Bathroom 2 - Piece
Level: Main - Office 5.182m X 2.743m
Level: Main - Dining room 5.486m X 3.048m
Level: Main
- Listing source url Https://www.realtor.ca/real-estate/28432993/11890-pilon-rd-ladysmith-ladysmith
- Listing type identifier Idx

$-6,933
/ Month



