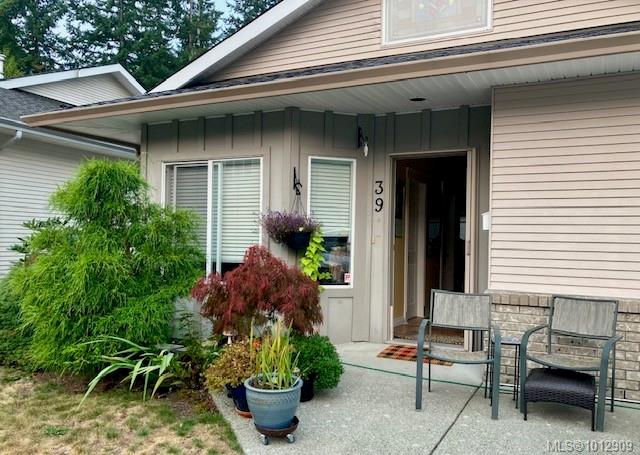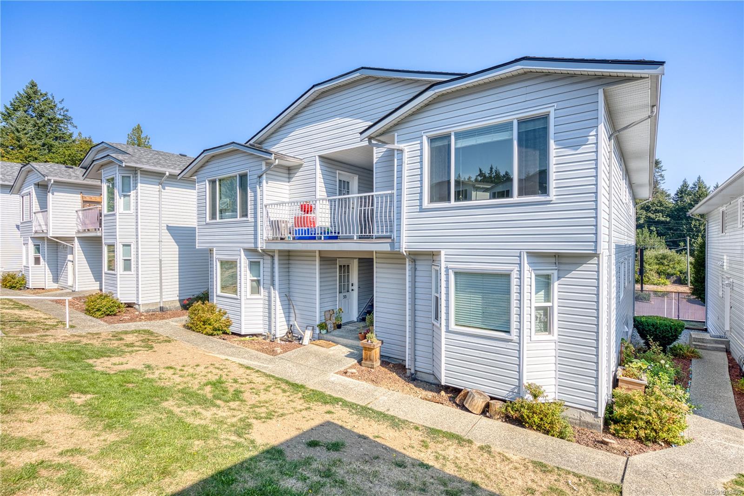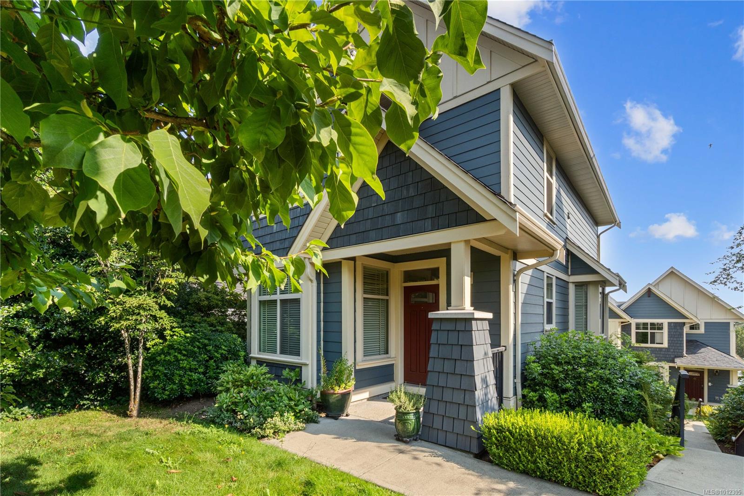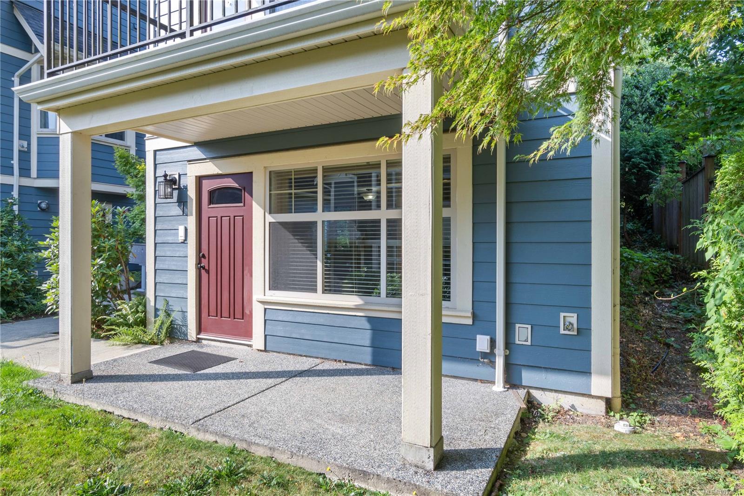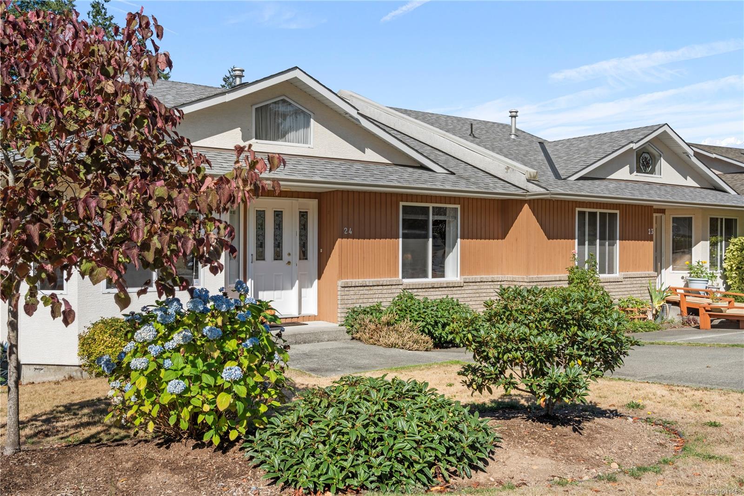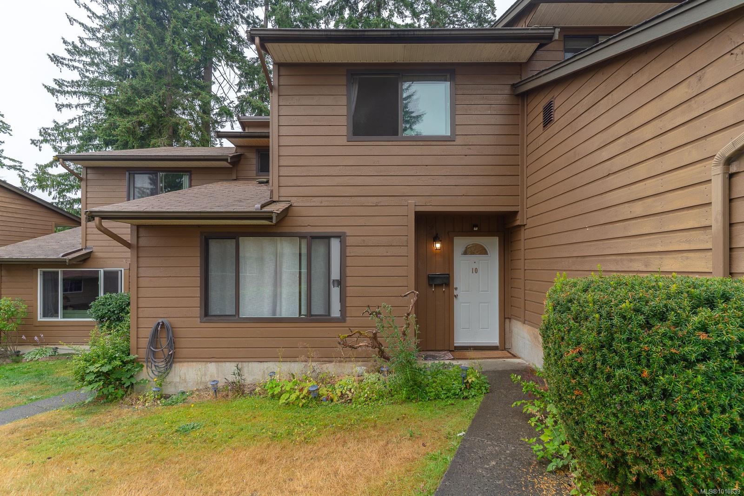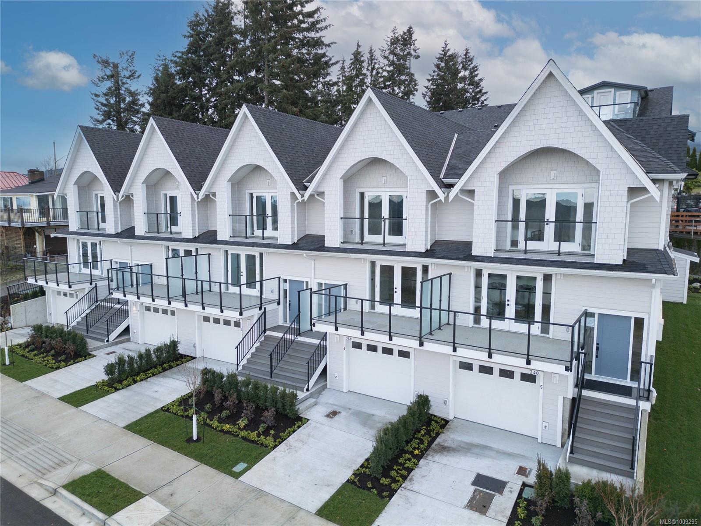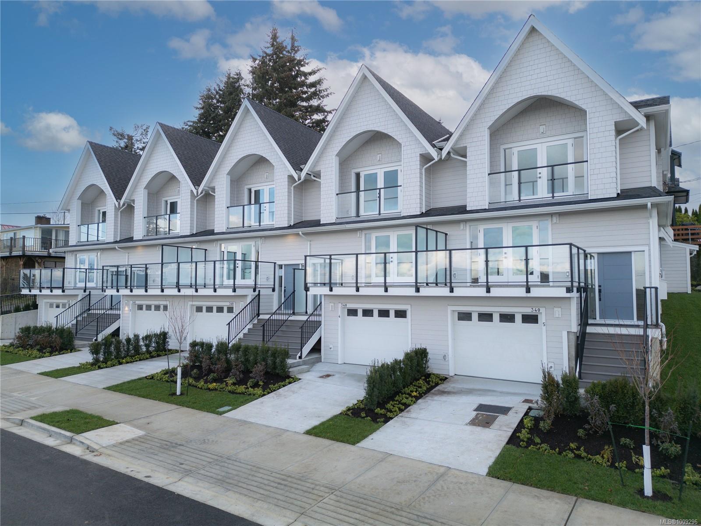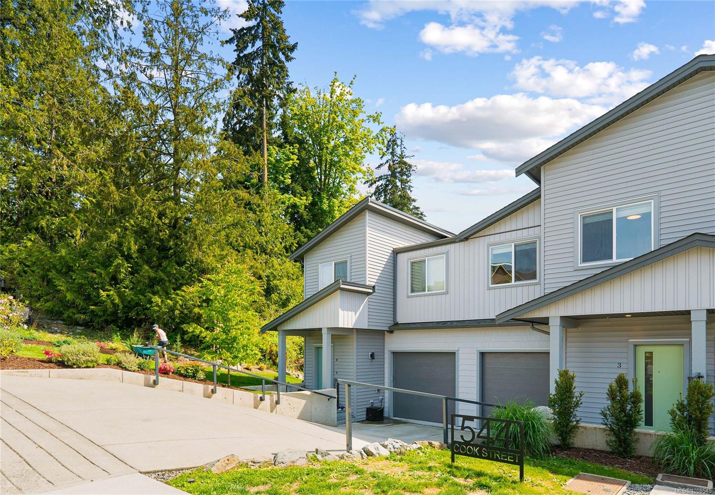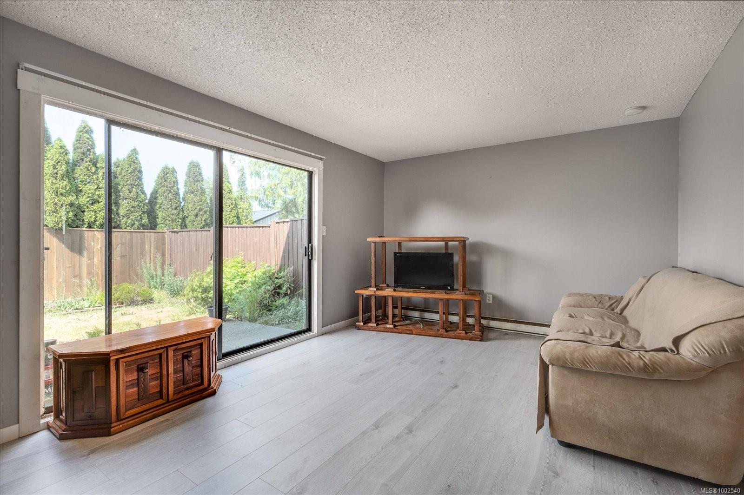
1195 Stuart Pl Apt 4
For Sale
92 Days
$419,900 $20K
$399,900
3 beds
2 baths
1,133 Sqft
1195 Stuart Pl Apt 4
For Sale
92 Days
$419,900 $20K
$399,900
3 beds
2 baths
1,133 Sqft
Highlights
This home is
32%
Time on Houseful
92 Days
Home features
Perfect for pets
School rated
3.4/10
Ladysmith
5.97%
Description
- Home value ($/Sqft)$353/Sqft
- Time on Houseful92 days
- Property typeResidential
- Median school Score
- Year built1978
- Mortgage payment
Come see this charming 3-Bedroom 2 bath Townhome in a quiet Community priced to sell! This beautifully updated townhome features 3 spacious bedrooms, 2 bathrooms, just steps from town and amenities. Enjoy outdoor living with a private yard and a relaxing balcony. Inside, you'll find brand-new flooring and freshly renovated bathrooms. Great natural light here with 2 parking spots and 2 large storage spaces for all your needs. Located in a convenient area, this property is perfect for those looking for both comfort and value. Don't miss out – call today and come have a look for yourself. Flexible closing dates- move in and enjoy. Still available, easy to view. Buyer to verify any info fundamental to their purchase.
Joe Squire
of One Percent Realty Ltd.,
MLS®#1002540 updated 2 weeks ago.
Houseful checked MLS® for data 2 weeks ago.
Home overview
Amenities / Utilities
- Cooling None
- Heat type Baseboard
- Sewer/ septic Sewer connected
Exterior
- Construction materials Insulation: ceiling, insulation: walls
- Foundation Slab
- Roof Asphalt shingle
- Exterior features Balcony/patio
- # parking spaces 2
- Parking desc Additional parking, open
Interior
- # total bathrooms 2.0
- # of above grade bedrooms 3
- # of rooms 9
- Has fireplace (y/n) Yes
- Laundry information In unit
Location
- County Cowichan valley regional district
- Area Duncan
- View Mountain(s)
- Water source Municipal
- Zoning description Multi-family
Lot/ Land Details
- Exposure South
- Lot desc Central location, family-oriented neighbourhood, marina nearby
Overview
- Lot size (acres) 0.0
- Basement information None
- Building size 1133
- Mls® # 1002540
- Property sub type Townhouse
- Status Active
- Tax year 2024
Rooms Information
metric
- Bedroom Second: 2.718m X 3.581m
Level: 2nd - Bedroom Second: 2.794m X 3.302m
Level: 2nd - Primary bedroom Second: 4.013m X 3.785m
Level: 2nd - Bathroom Second
Level: 2nd - Laundry Main: 10m X 7m
Level: Main - Living room Main: 3.556m X 5.613m
Level: Main - Dining room Main: 3.404m X 2.007m
Level: Main - Bathroom Main
Level: Main - Kitchen Main: 2.261m X 2.896m
Level: Main
SOA_HOUSEKEEPING_ATTRS
- Listing type identifier Idx

Lock your rate with RBC pre-approval
Mortgage rate is for illustrative purposes only. Please check RBC.com/mortgages for the current mortgage rates
$-716
/ Month25 Years fixed, 20% down payment, % interest
$350
Maintenance
$
$
$
%
$
%

Schedule a viewing
No obligation or purchase necessary, cancel at any time
Nearby Homes
Real estate & homes for sale nearby

