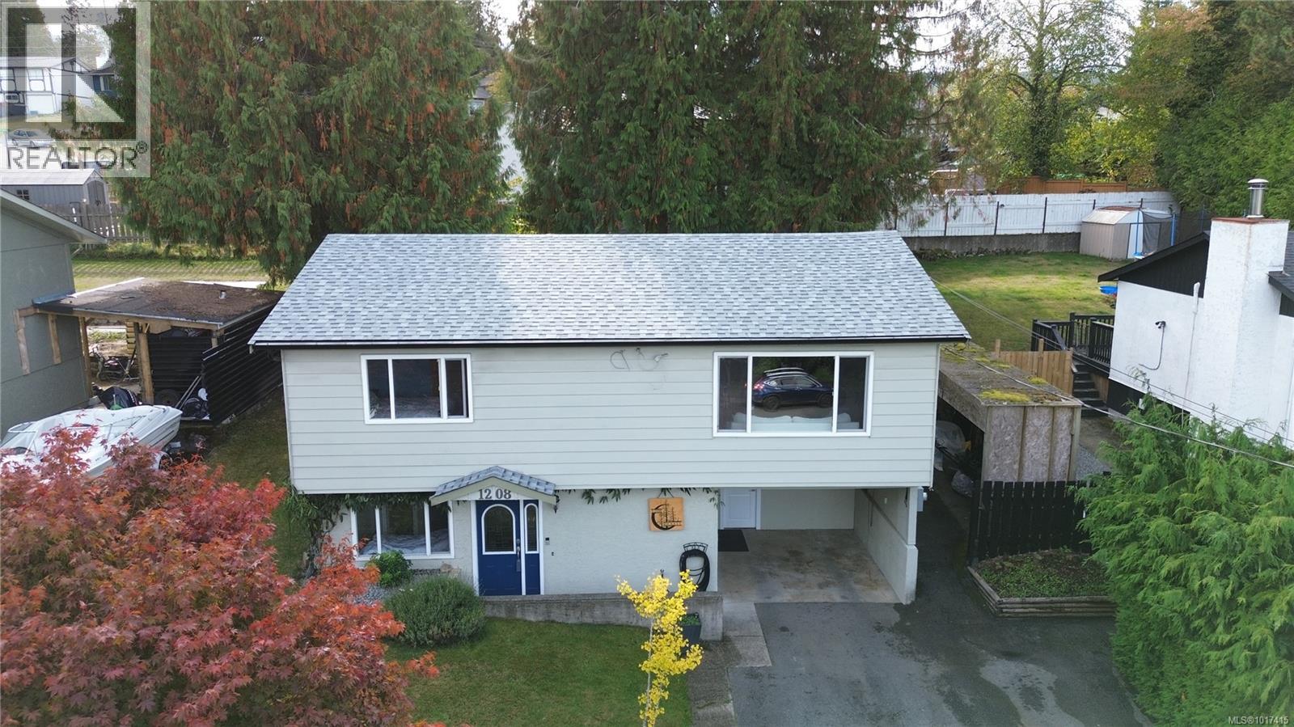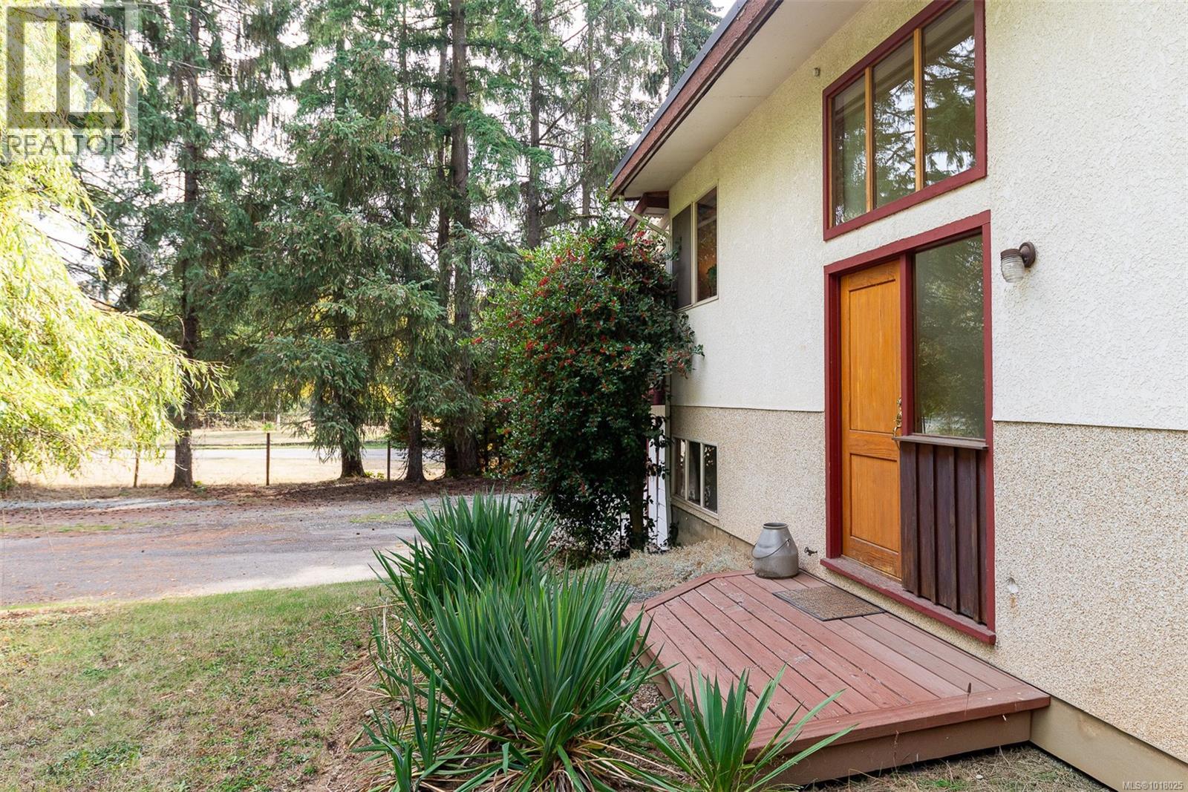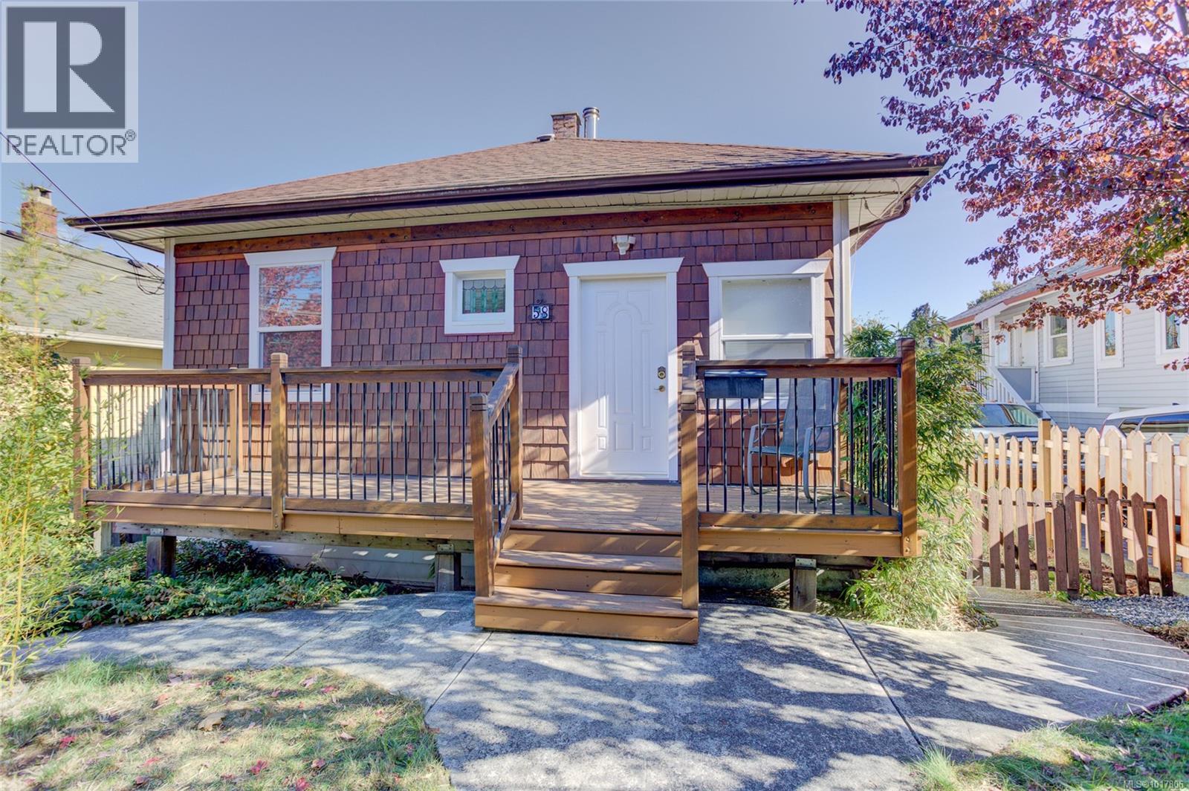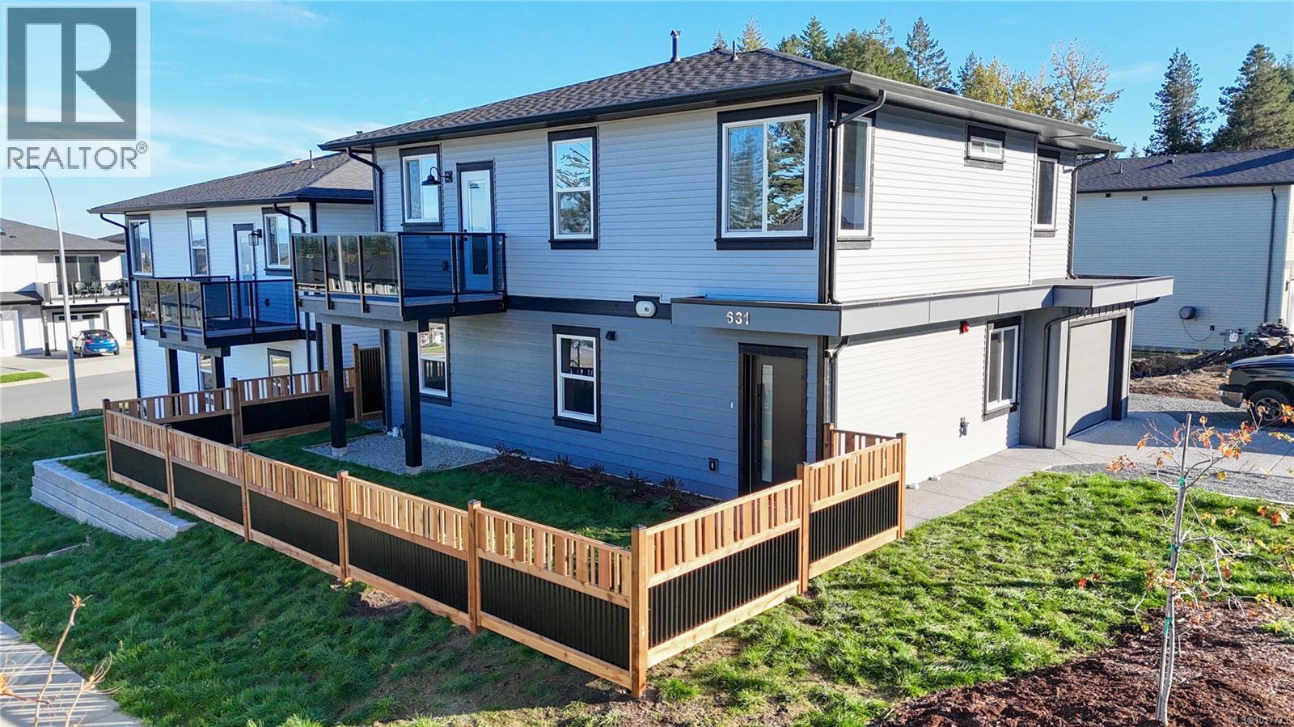
Highlights
This home is
14%
Time on Houseful
7 Days
Home features
Perfect for pets
School rated
3.4/10
Ladysmith
5.97%
Description
- Home value ($/Sqft)$371/Sqft
- Time on Housefulnew 7 days
- Property typeSingle family
- Median school Score
- Year built1977
- Mortgage payment
Move-in ready comfort at 1208 Cloke Rd! This well-maintained 1977 home offers peace of mind with a brand-new roof (2025), updated electrical panel (2023), new gutters (2023), and efficient heat pump for year-round comfort. The main level features bright living and dining spaces, a functional kitchen with ample cabinetry, two spacious bedrooms, and a 4-piece bath. Downstairs you’ll find a large tiled entry, family room, a third bedroom, laundry, and excellent storage options. The private, partially fenced yard includes mature trees and a sundeck with new awning and stairs. Ideally located in a quiet, family-friendly neighborhood close to Transfer Beach, Holland Creek Trails, and all three Ladysmith schools. (id:63267)
Home overview
Amenities / Utilities
- Cooling Air conditioned
- Heat source Natural gas
- Heat type Forced air, heat pump
Exterior
- # parking spaces 8
Interior
- # full baths 2
- # total bathrooms 2.0
- # of above grade bedrooms 3
Location
- Subdivision Ladysmith
- View City view
- Zoning description Residential
Lot/ Land Details
- Lot dimensions 7381
Overview
- Lot size (acres) 0.17342575
- Building size 1954
- Listing # 1017415
- Property sub type Single family residence
- Status Active
Rooms Information
metric
- Workshop 3.632m X 3.302m
Level: Lower - Bathroom 2.235m X 1.549m
Level: Lower - Bedroom 2.464m X 3.404m
Level: Lower - Laundry 2.235m X 1.549m
Level: Lower - Other 4.343m X 3.505m
Level: Lower - Family room 4.572m X 3.2m
Level: Lower - Living room 4.724m X 4.521m
Level: Main - Bedroom 3.2m X 3.073m
Level: Main - Kitchen 3.708m X 3.073m
Level: Main - Primary bedroom 4.013m X 3.429m
Level: Main - Dining room 2.057m X 3.175m
Level: Main - Other 3.861m X 0.991m
Level: Main - Bathroom 1.549m X 3.073m
Level: Main
SOA_HOUSEKEEPING_ATTRS
- Listing source url Https://www.realtor.ca/real-estate/28987801/1208-cloke-rd-ladysmith-ladysmith
- Listing type identifier Idx
The Home Overview listing data and Property Description above are provided by the Canadian Real Estate Association (CREA). All other information is provided by Houseful and its affiliates.

Lock your rate with RBC pre-approval
Mortgage rate is for illustrative purposes only. Please check RBC.com/mortgages for the current mortgage rates
$-1,931
/ Month25 Years fixed, 20% down payment, % interest
$
$
$
%
$
%

Schedule a viewing
No obligation or purchase necessary, cancel at any time
Nearby Homes
Real estate & homes for sale nearby












