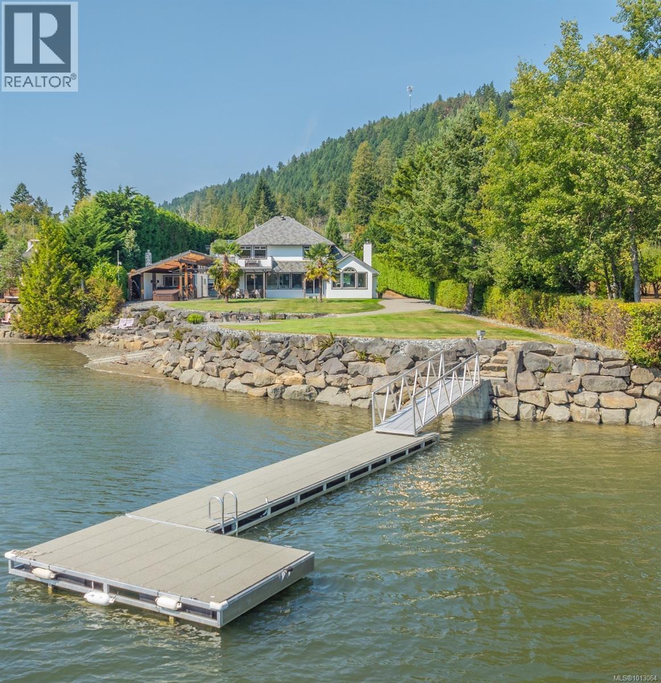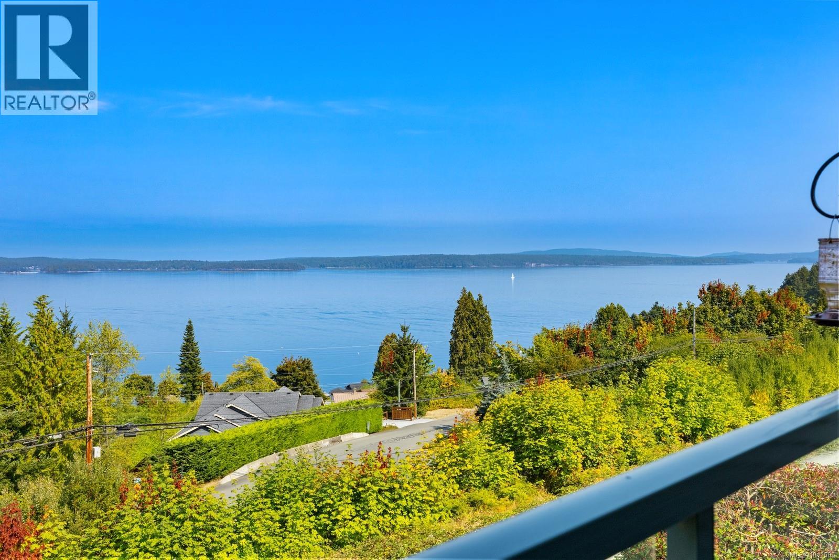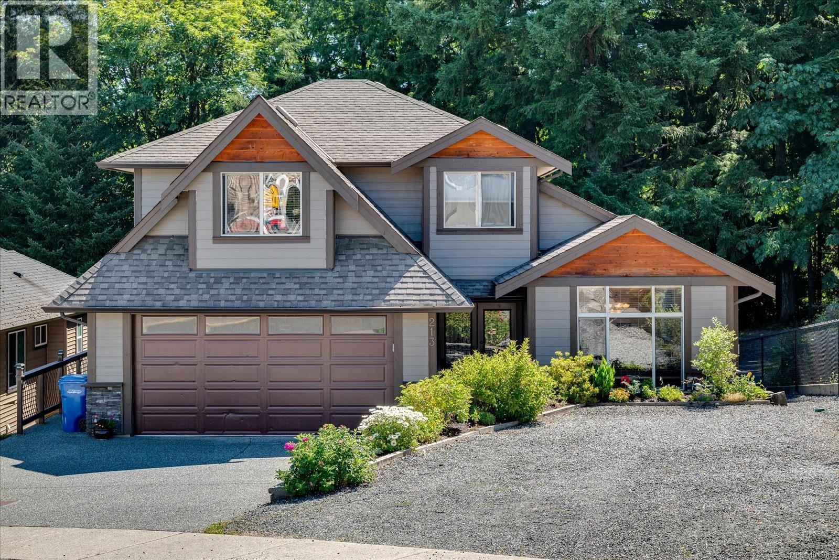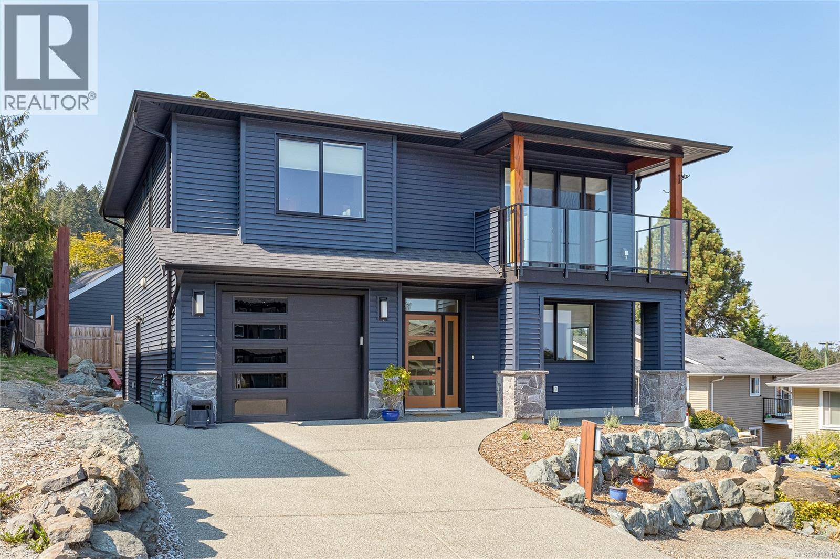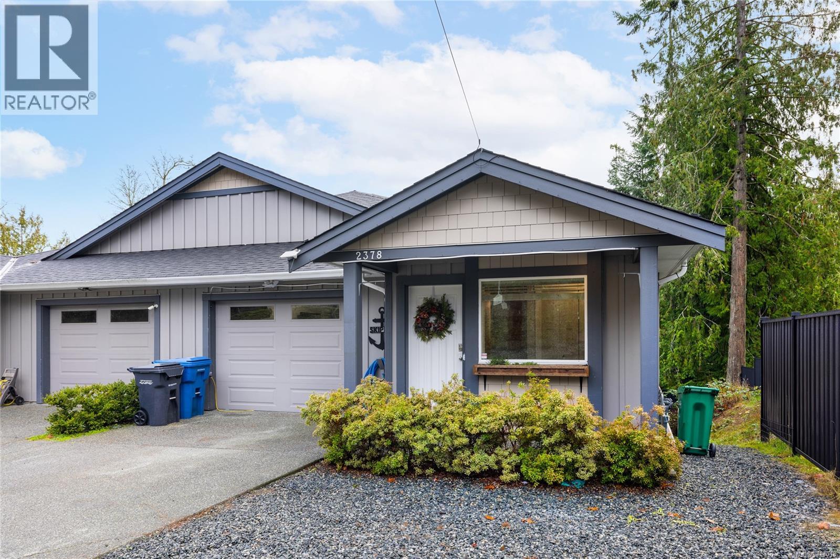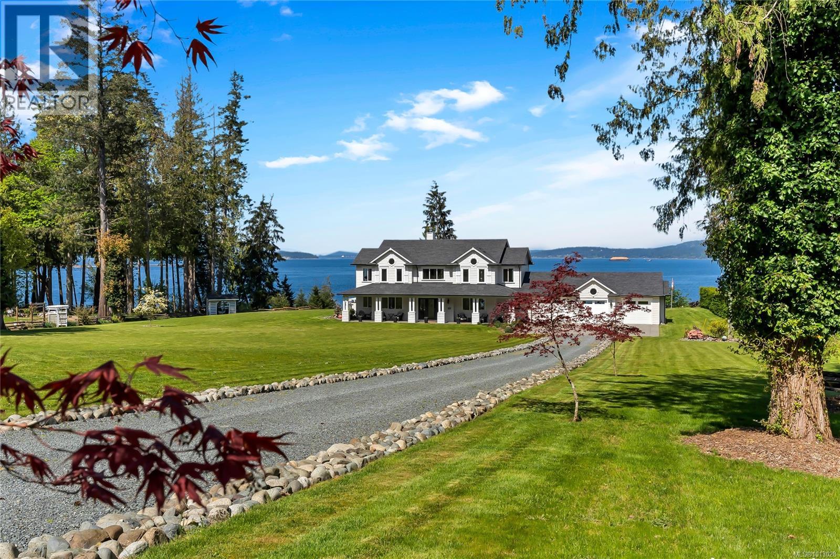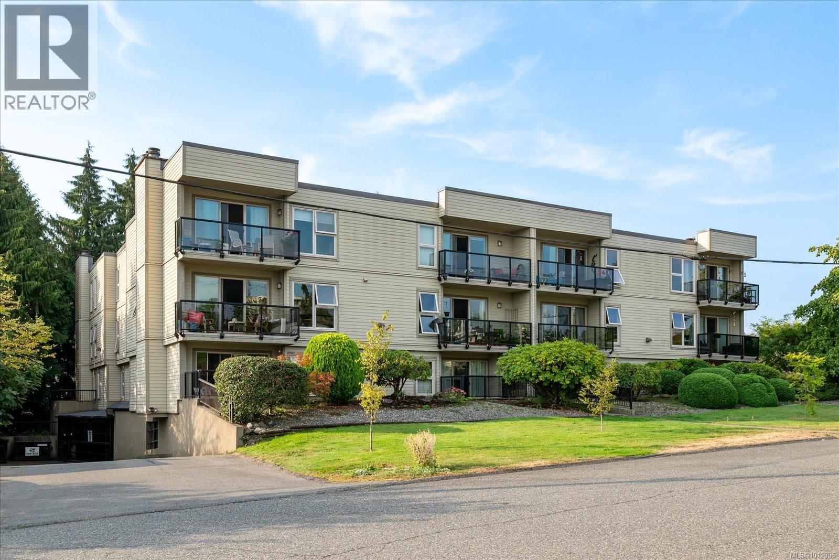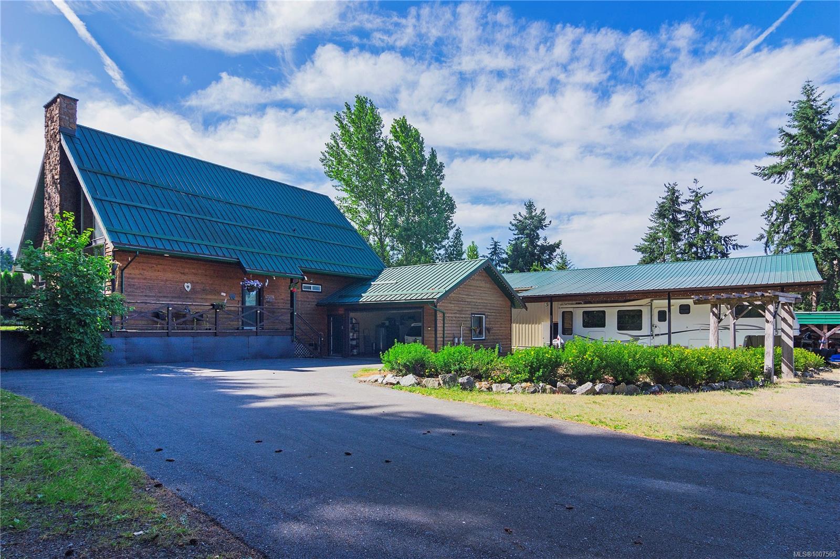
Highlights
This home is
65%
Time on Houseful
50 Days
School rated
3.4/10
Ladysmith
5.97%
Description
- Home value ($/Sqft)$898/Sqft
- Time on Houseful50 days
- Property typeResidential
- StyleCottage/cabin
- Median school Score
- Lot size1.05 Acres
- Year built2005
- Garage spaces2
- Mortgage payment
Tucked away at the end of a quiet no-through road, this charming 3-bed, 2-bath home blends rural peace with modern comfort. Set on a 1.05-acre lot in Ladysmith’s serene Diamond area, it offers space, privacy, and room to grow. Inside, a classic layout features sunny living spaces and a cozy primary bedroom with ensuite and ample closet space. A fully self-contained 1-bed carriage house provides great income potential or space for extended family. The 2-bay garage is perfect for storage or hobbies, and the expansive usable land invites gardening, play, or relaxing in nature. A true opportunity to enjoy country living just minutes from town amenities.
Kent Knelson
of Century 21 Harbour Realty Ltd.,
MLS®#1007568 updated 1 month ago.
Houseful checked MLS® for data 1 month ago.
Home overview
Amenities / Utilities
- Cooling Air conditioning, window unit(s)
- Heat type Baseboard, forced air, heat pump, hot water, natural gas, wood
- Sewer/ septic Septic system
Exterior
- Construction materials Frame wood, insulation all, insulation: ceiling, wood
- Foundation Concrete perimeter
- Roof Metal
- Exterior features Wheelchair access
- Other structures Guest accommodations, storage shed, workshop
- # garage spaces 2
- # parking spaces 10
- Has garage (y/n) Yes
- Parking desc Carport, driveway, garage double, guest, rv access/parking
Interior
- # total bathrooms 2.0
- # of above grade bedrooms 3
- # of rooms 8
- Flooring Basement slab, carpet, hardwood, tile, vinyl
- Has fireplace (y/n) Yes
- Laundry information In house, in unit
- Interior features Ceiling fan(s), dining/living combo, eating area, storage, vaulted ceiling(s), workshop
Location
- County Ladysmith town of
- Area Duncan
- Water source Municipal
- Zoning description Residential
Lot/ Land Details
- Exposure East
- Lot desc Acreage, cleared, easy access, family-oriented neighbourhood, irrigation sprinkler(s), landscaped, level, marina nearby, near golf course, no through road, quiet area, recreation nearby, rectangular lot, rural setting, serviced, shopping nearby, southern exposure
Overview
- Lot size (acres) 1.05
- Basement information Crawl space, not full height
- Building size 1894
- Mls® # 1007568
- Property sub type Single family residence
- Status Active
- Virtual tour
- Tax year 2025
Rooms Information
metric
- Primary bedroom Second: 4.572m X 6.35m
Level: 2nd - Ensuite Second
Level: 2nd - Bathroom Main
Level: Main - Bedroom Main: 3.632m X 3.277m
Level: Main - Kitchen Main: 5.156m X 3.962m
Level: Main - Living room Main: 4.902m X 5.385m
Level: Main - Bedroom Main: 3.658m X 3.531m
Level: Main - Dining room Main: 4.115m X 3.454m
Level: Main
SOA_HOUSEKEEPING_ATTRS
- Listing type identifier Idx

Lock your rate with RBC pre-approval
Mortgage rate is for illustrative purposes only. Please check RBC.com/mortgages for the current mortgage rates
$-4,533
/ Month25 Years fixed, 20% down payment, % interest
$
$
$
%
$
%

Schedule a viewing
No obligation or purchase necessary, cancel at any time
Nearby Homes
Real estate & homes for sale nearby






