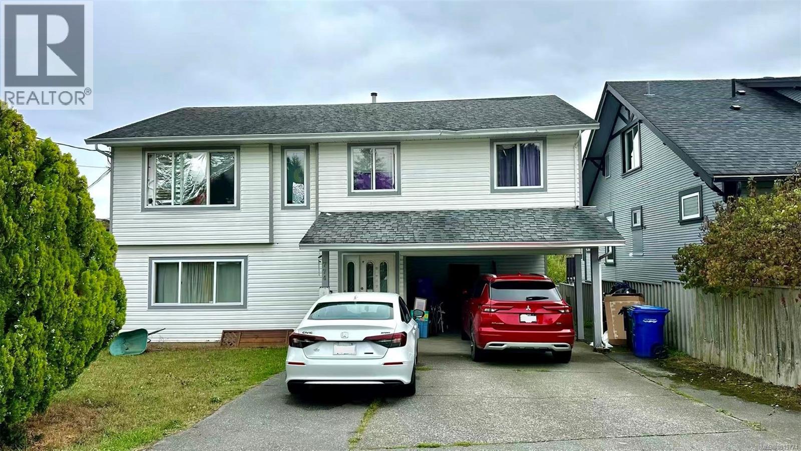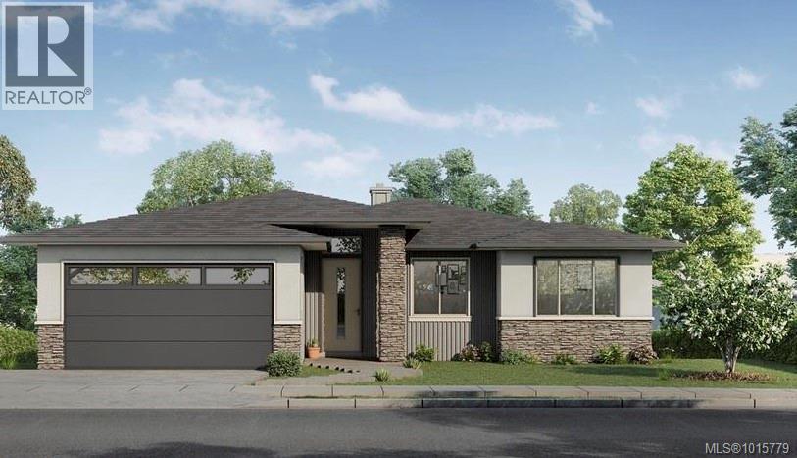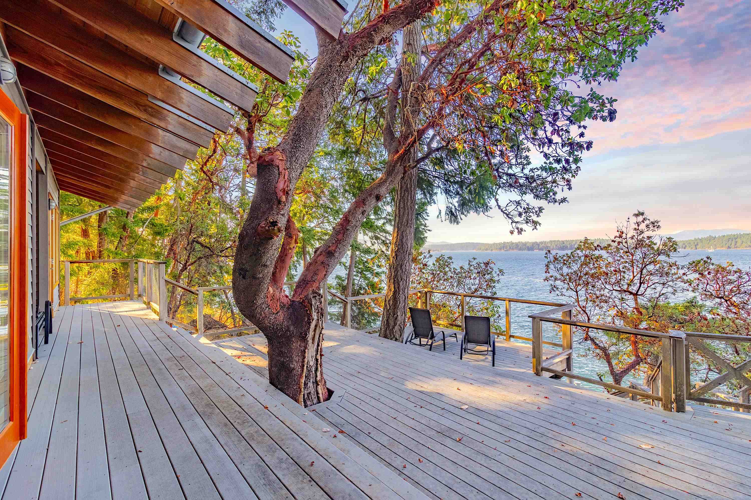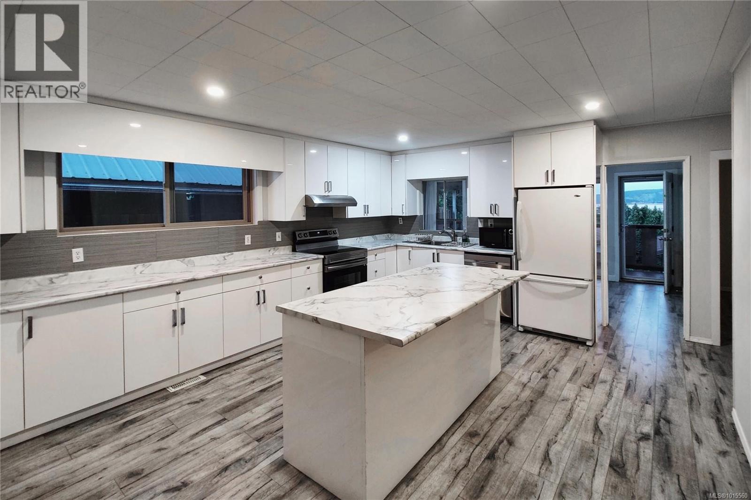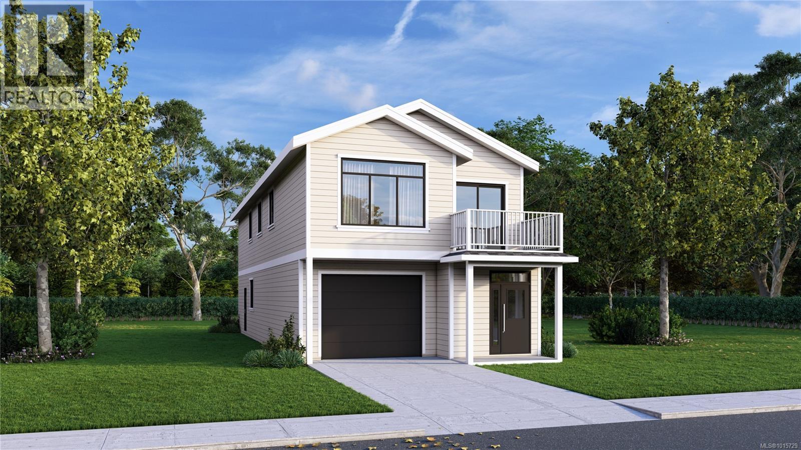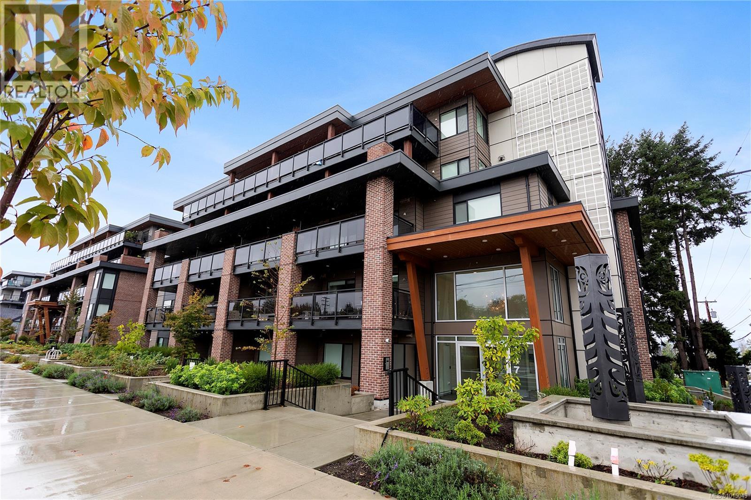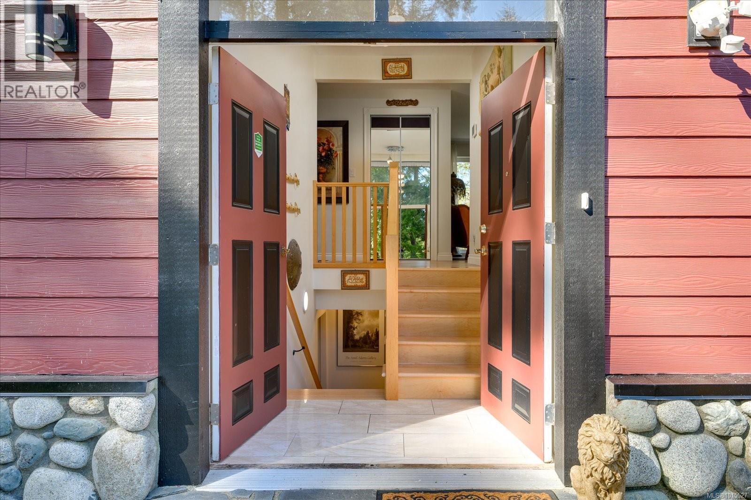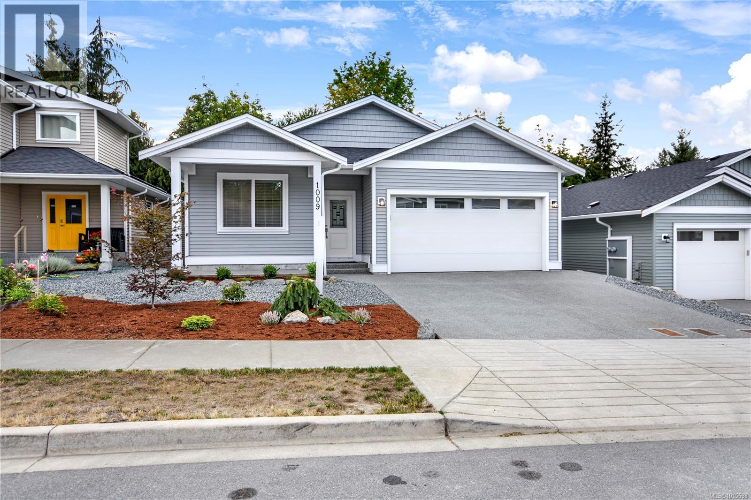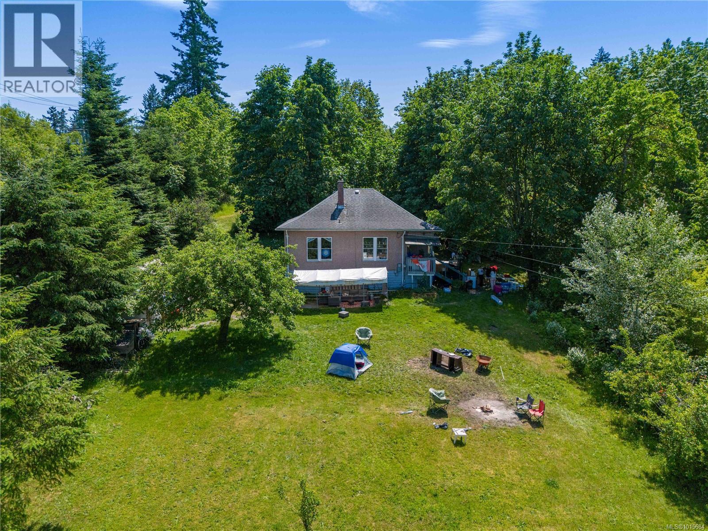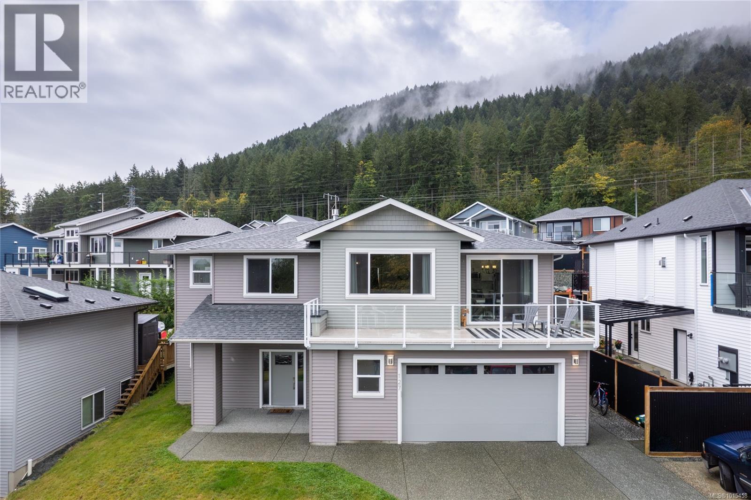
Highlights
Description
- Home value ($/Sqft)$372/Sqft
- Time on Housefulnew 2 days
- Property typeSingle family
- Median school Score
- Year built2021
- Mortgage payment
Built in 2021, this modern family home combines contemporary design with ocean views & a versatile layout offering 5 bedrooms plus a den & 3 bathrooms. The bright, open-concept main level features a sleek colour palette, large windows & a skylight that fills the space with natural light. The kitchen has everything you could ask for and more, with quartz countertops, a full stainless steel appliance package including a gas range, a massive island& a spacious pantry. Off the dining room, a spacious front deck extends your living space with sweeping ocean views — a space that makes both unwinding & hosting feel effortless. The main level also offers 3 bedrooms, including the primary suite with a walk-in closet and ensuite featuring a double vanity and walk-in shower. The lower level adds 2 more bedrooms, a full bath, a den/office, a large rec room, laundry & a double garage with durable epoxy flooring. Outdoors, enjoy a covered back deck, a fully fenced yard with hot tub & plenty of room for family fun. This home is efficiently heated & cooled with a natural gas furnace, heat pump & hot water on demand. Ideally located, you’re just minutes from Transfer Beach, Coronation Mall, First Ave shops, schools & the Holland Creek trail system. (id:63267)
Home overview
- Cooling Air conditioned
- Heat source Natural gas
- Heat type Forced air
- # parking spaces 4
- # full baths 3
- # total bathrooms 3.0
- # of above grade bedrooms 5
- Has fireplace (y/n) Yes
- Subdivision Ladysmith
- View Ocean view
- Zoning description Residential
- Directions 1771882
- Lot dimensions 7187
- Lot size (acres) 0.16886748
- Building size 2862
- Listing # 1015458
- Property sub type Single family residence
- Status Active
- Den 2.515m X 2.21m
Level: Lower - Bedroom 4.953m X 3.302m
Level: Lower - Bathroom 1.524m X 3.302m
Level: Lower - 3.099m X 1.702m
Level: Lower - Laundry 1.829m X 2.438m
Level: Lower - Recreational room 6.096m X 3.912m
Level: Lower - Bedroom 3.048m X 3.048m
Level: Lower - 3.048m X 3.048m
Level: Lower - Bedroom 2.997m X 3.785m
Level: Main - Pantry 2.438m X 1.524m
Level: Main - Kitchen 4.191m X 3.962m
Level: Main - Primary bedroom 3.988m X 4.343m
Level: Main - Bathroom 1.524m X 3.785m
Level: Main - Living room 4.343m X 3.048m
Level: Main - Bedroom 2.997m X 3.785m
Level: Main - Dining room 3.581m X 4.191m
Level: Main - Ensuite 1.676m X 3.429m
Level: Main
- Listing source url Https://www.realtor.ca/real-estate/28948032/127-ray-knight-dr-ladysmith-ladysmith
- Listing type identifier Idx

$-2,840
/ Month

