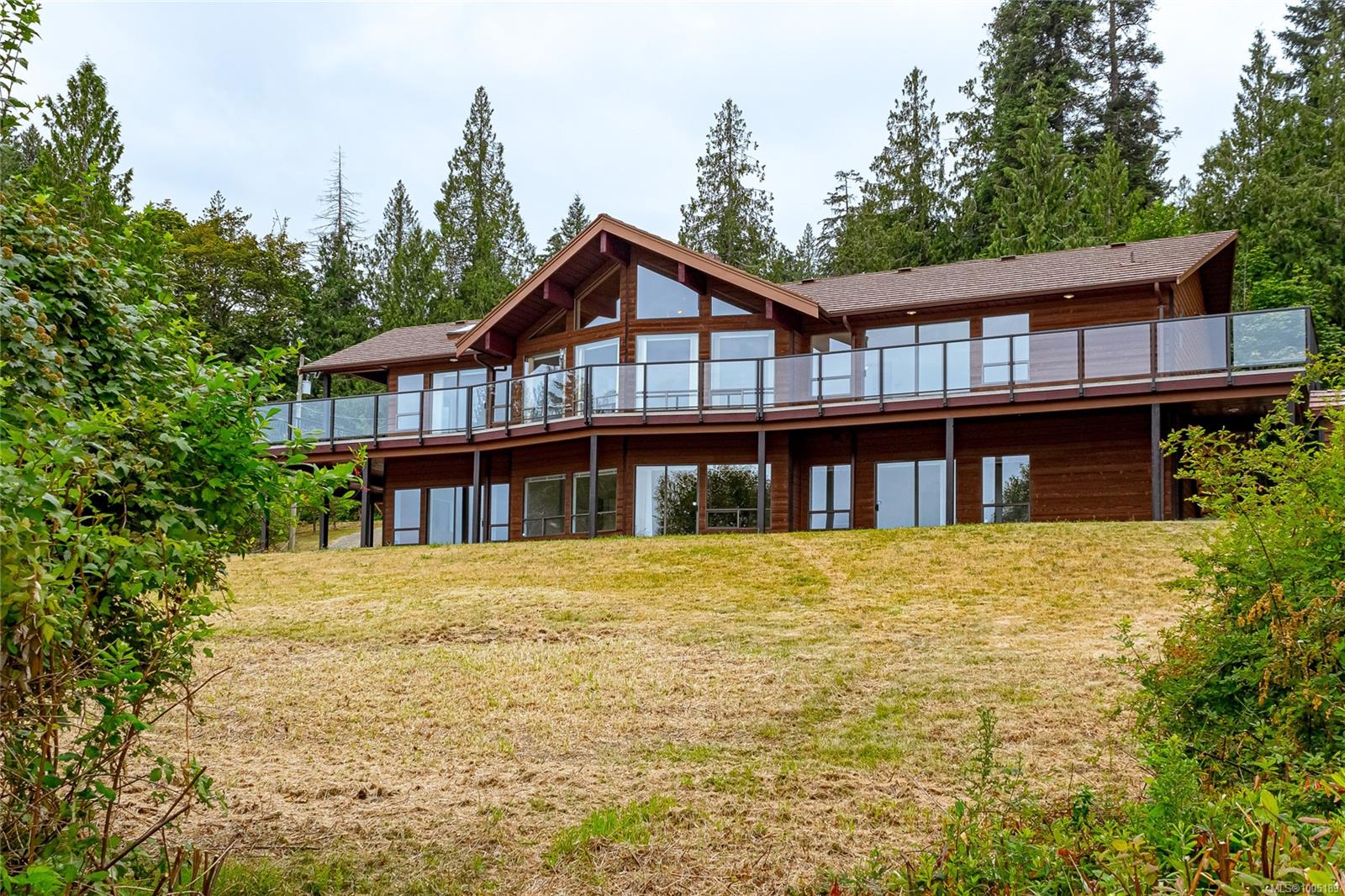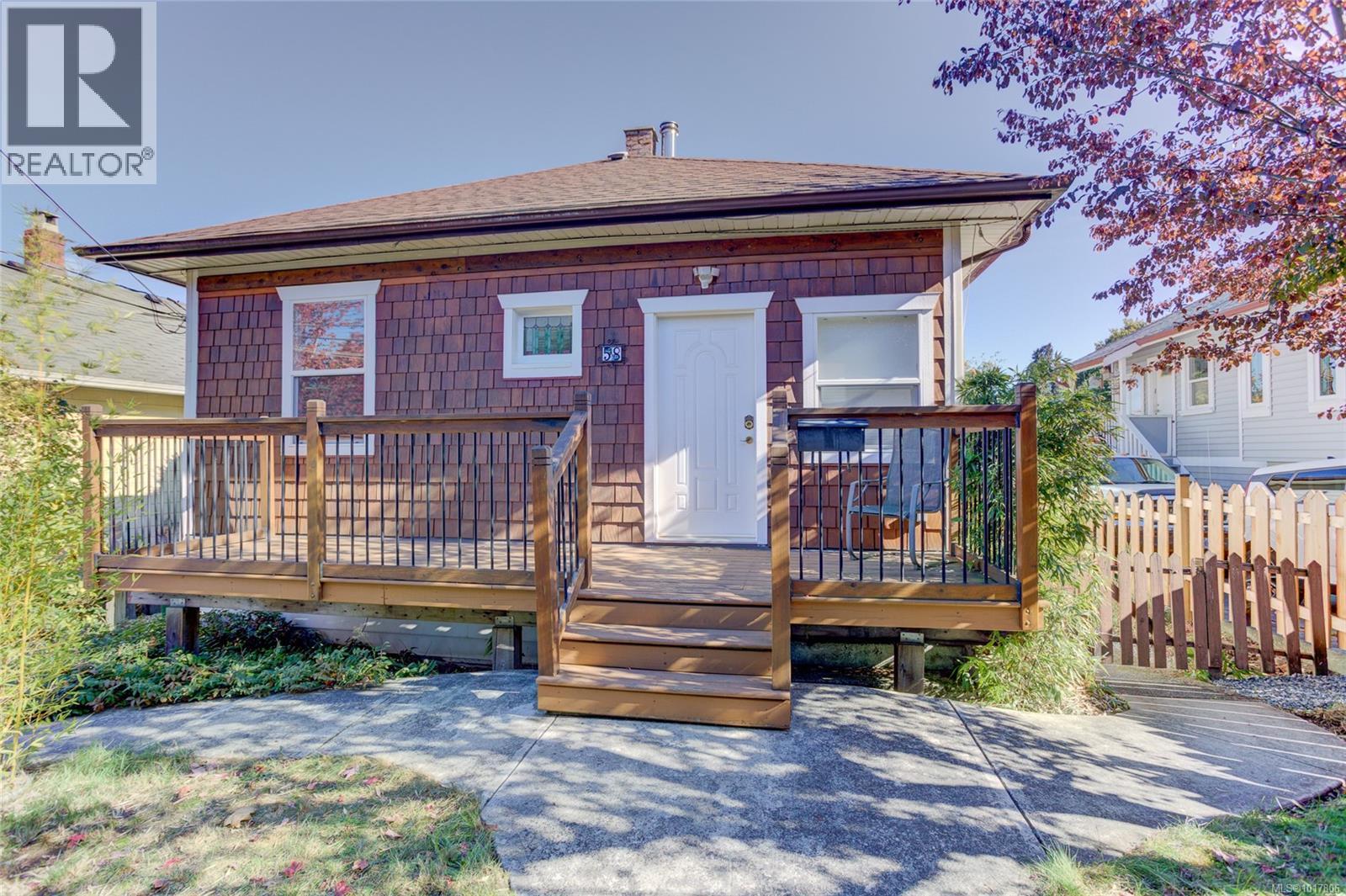
Highlights
Description
- Home value ($/Sqft)$490/Sqft
- Time on Houseful112 days
- Property typeResidential
- Median school Score
- Lot size5.30 Acres
- Year built1993
- Garage spaces1
- Mortgage payment
Welcome to your lakeside sanctuary nestled on 5.3 acres along the shores of Michael Lake! This property boasts 3 generously sized bdrm's, plus a den & features 3 well-appointed bathrooms, spread across a spacious 3,530 square feet of living space with a freshly painted exterior & brand new deck. Embrace the warmth of the inviting wood-burning fireplace & enjoy the elegance of vaulted ceilings that create an open, airy atmosphere. The home includes a partially finished basement, providing ample storage options & potential for additional living areas. Stay comfortable throughout the seasons with an efficient heat pump. For those who appreciate nature, the property also includes an original apple & plum orchard, offering a charming touch to this picturesque setting. Experience peace, beauty & outdoor adventure in this unique lakeside retreat—perfect for fishing, relaxing & creating lasting memories
Home overview
- Cooling Central air
- Heat type Electric, heat pump
- Sewer/ septic Septic system
- Construction materials Frame wood
- Foundation Concrete perimeter
- Roof Metal
- # garage spaces 1
- # parking spaces 6
- Has garage (y/n) Yes
- Parking desc Attached, driveway, garage, rv access/parking
- # total bathrooms 3.0
- # of above grade bedrooms 3
- # of rooms 16
- Appliances Dishwasher, dryer, oven built-in, refrigerator, washer
- Has fireplace (y/n) Yes
- Laundry information In house
- County Ladysmith town of
- Area Duncan
- View Lake
- Water body type Lake front
- Water source Municipal
- Zoning description Residential
- Directions 233061
- Exposure Northeast
- Lot desc Acreage, quiet area
- Water features Lake front
- Lot size (acres) 5.3
- Basement information Partially finished
- Building size 3530
- Mls® # 1005189
- Property sub type Single family residence
- Status Active
- Tax year 2024
- Lower: 3.886m X 5.055m
Level: Lower - Storage Lower: 6.121m X 3.81m
Level: Lower - Family room Lower: 6.985m X 6.401m
Level: Lower - Bedroom Lower: 3.581m X 3.861m
Level: Lower - Bathroom Lower
Level: Lower - Den Lower: 3.581m X 4.064m
Level: Lower - Dining room Main: 4.064m X 4.013m
Level: Main - Primary bedroom Main: 5.156m X 3.658m
Level: Main - Kitchen Main: 4.115m X 4.039m
Level: Main - Living room Main: 4.089m X 6.502m
Level: Main - Main: 2.134m X 3.937m
Level: Main - Ensuite Main
Level: Main - Bedroom Main: 3.632m X 3.023m
Level: Main - Bathroom Main
Level: Main - Laundry Main: 2.083m X 2.692m
Level: Main - Main: 2.464m X 1.829m
Level: Main
- Listing type identifier Idx

$-4,611
/ Month












