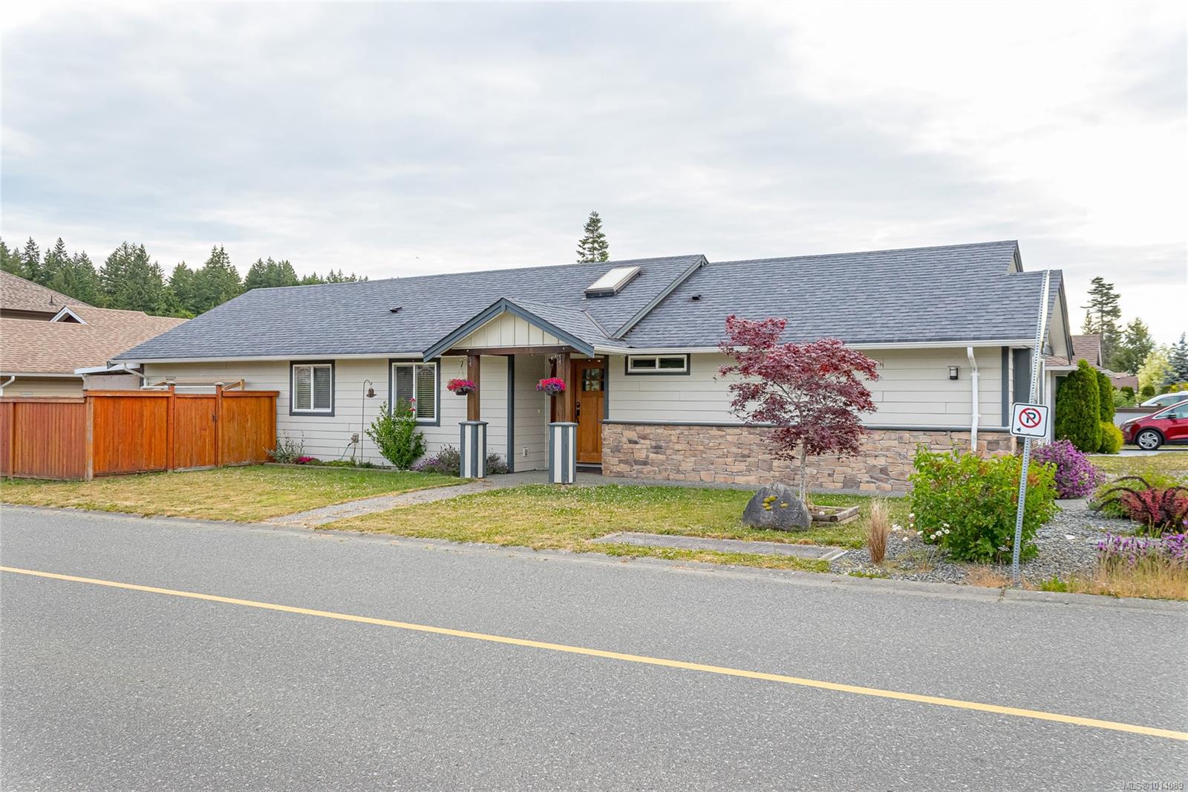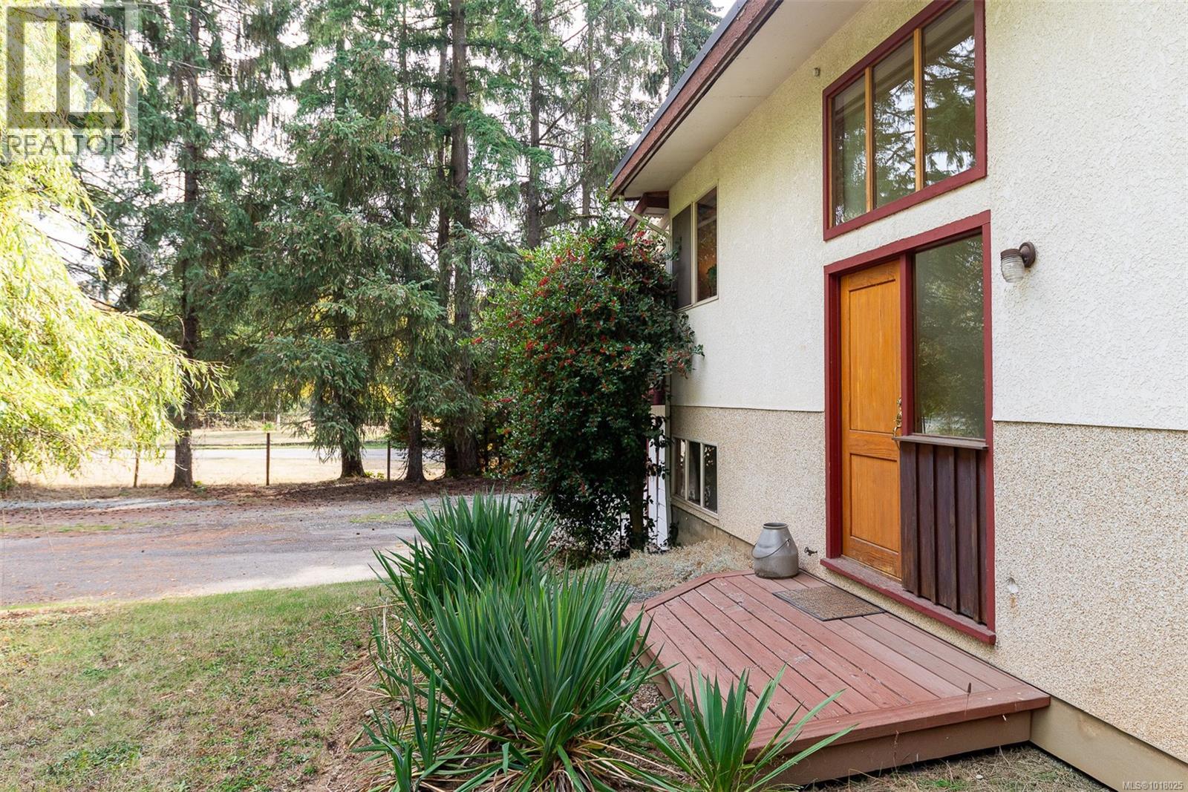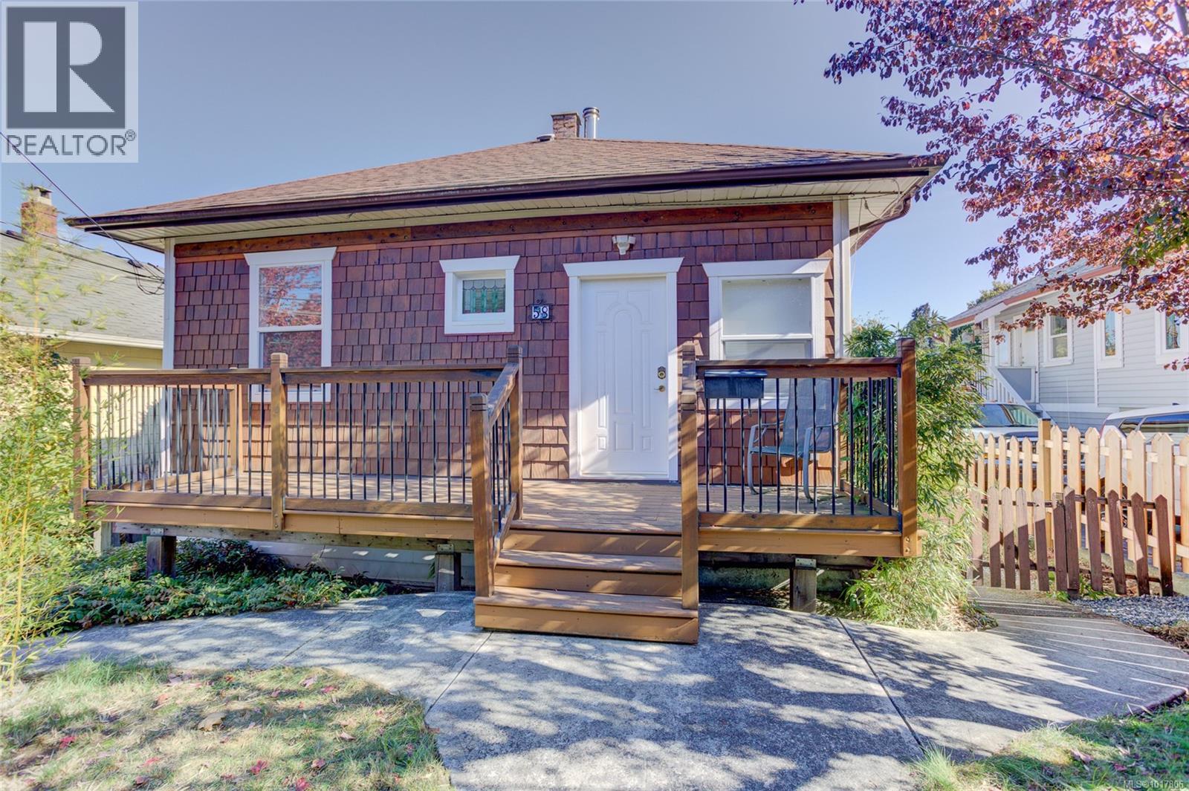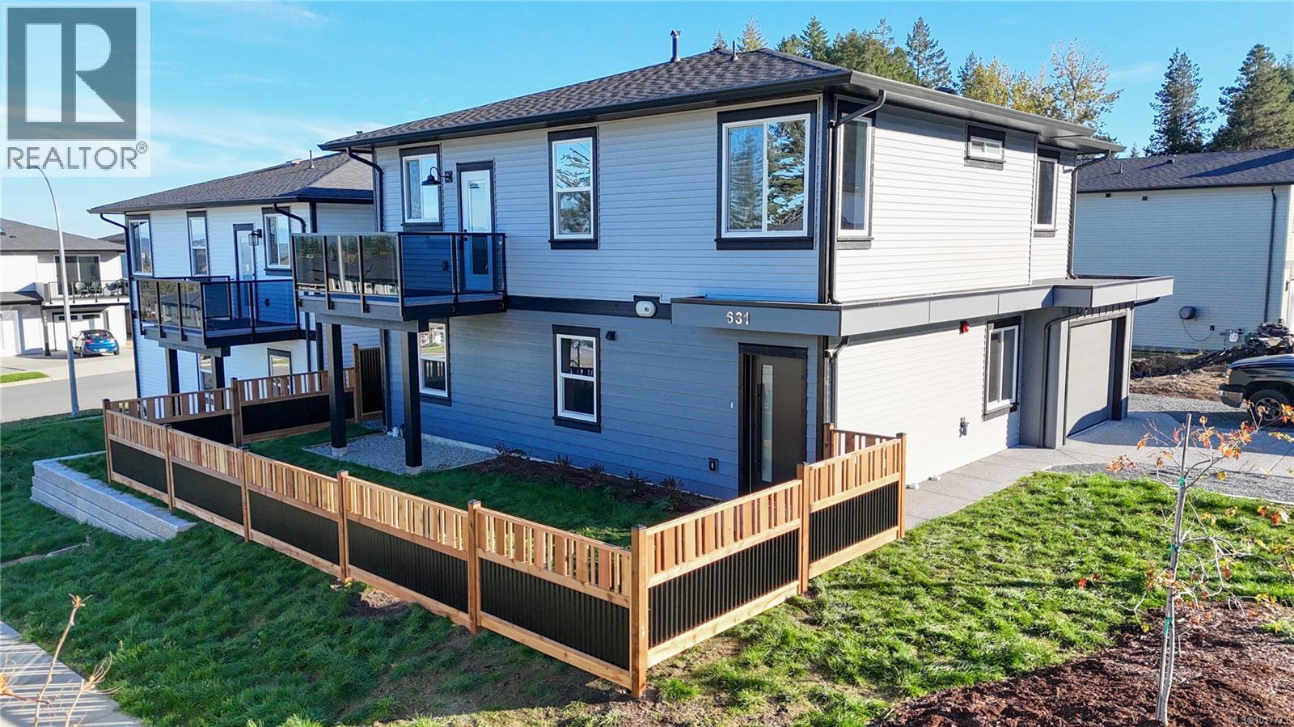
Highlights
Description
- Home value ($/Sqft)$544/Sqft
- Time on Houseful36 days
- Property typeResidential
- Median school Score
- Lot size4,356 Sqft
- Year built2011
- Garage spaces1
- Mortgage payment
Welcome to your new home! This charming 3-bedroom, 2-bathroom rancher offers 1,286 square feet of comfortable living space, perfectly situated on a spacious 4,263 square foot corner lot. The property features an attached garage for convenience, a covered patio ideal for outdoor gatherings, and a fenced backyard that provides privacy and a safe space for children and pets to play. A handy storage shed is also included for all your storage needs. Inside, you'll find a cozy woodstove that adds warmth and ambiance, making it a perfect retreat during chilly evenings. With its prime location close to trails and recreational areas, this home is perfect for outdoor enthusiasts and families alike. Don’t miss the chance to make this lovely rancher your own!
Home overview
- Cooling Air conditioning
- Heat type Heat pump, wood
- Sewer/ septic Sewer connected
- Construction materials Frame wood
- Foundation Concrete perimeter
- Roof Asphalt shingle
- Exterior features Balcony/patio, fenced
- Other structures Storage shed
- # garage spaces 1
- # parking spaces 4
- Has garage (y/n) Yes
- Parking desc Attached, driveway, garage, rv access/parking
- # total bathrooms 2.0
- # of above grade bedrooms 3
- # of rooms 9
- Flooring Mixed
- Appliances Dishwasher, f/s/w/d
- Has fireplace (y/n) Yes
- Laundry information In house
- Interior features Vaulted ceiling(s)
- County Ladysmith town of
- Area Duncan
- Water source Municipal
- Zoning description Residential
- Directions 233061
- Exposure South
- Lot desc Central location, easy access, family-oriented neighbourhood, quiet area, recreation nearby, shopping nearby, sidewalk
- Lot size (acres) 0.1
- Basement information None
- Building size 1286
- Mls® # 1014089
- Property sub type Single family residence
- Status Active
- Tax year 2025
- Main: 1.93m X 1.753m
Level: Main - Ensuite Main
Level: Main - Bedroom Main: 3.124m X 2.794m
Level: Main - Kitchen Main: 3.302m X 2.794m
Level: Main - Bathroom Main
Level: Main - Dining room Main: 3.81m X 2.692m
Level: Main - Bedroom Main: 3.073m X 3.023m
Level: Main - Primary bedroom Main: 4.191m X 3.327m
Level: Main - Living room Main: 5.74m X 4.445m
Level: Main
- Listing type identifier Idx

$-1,864
/ Month












