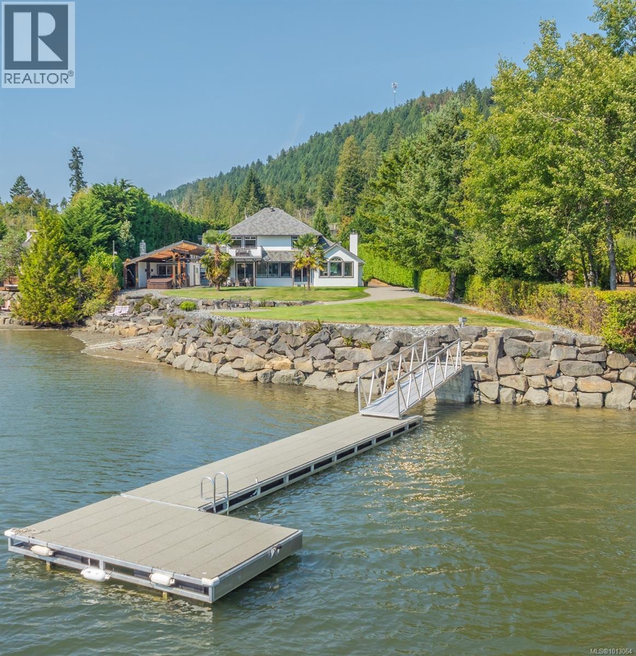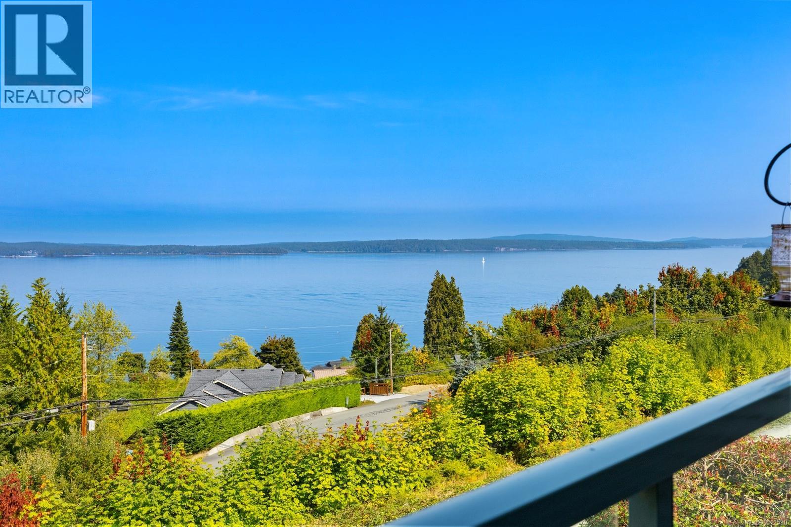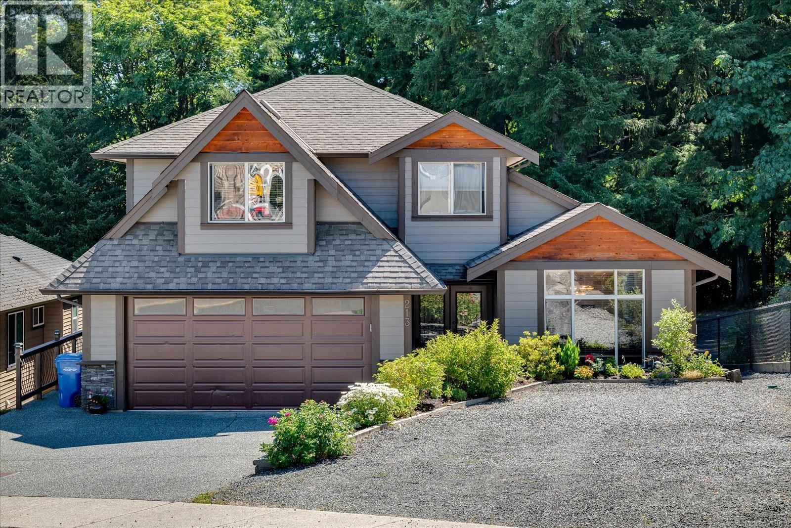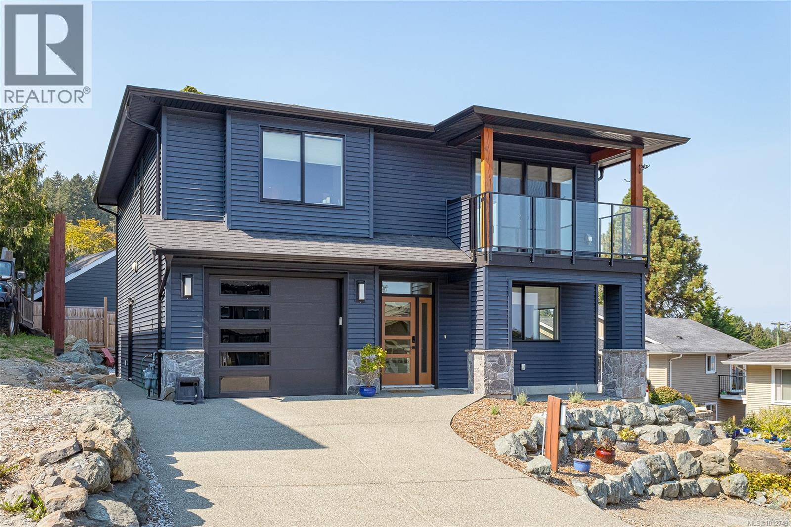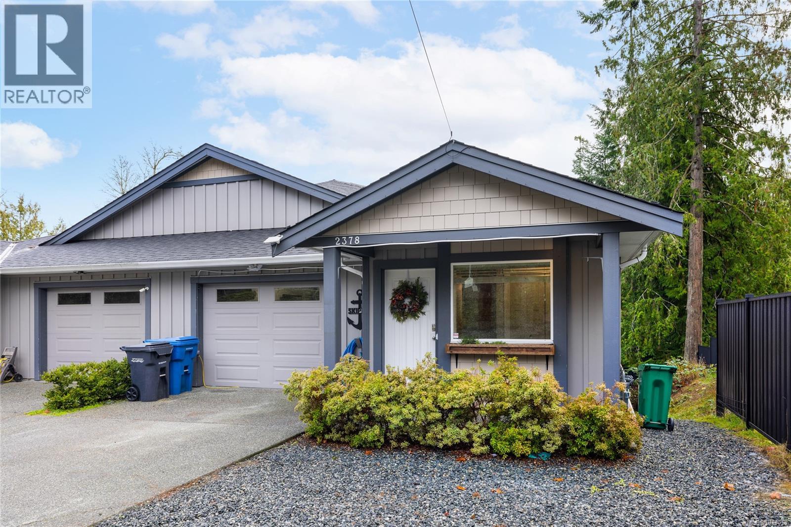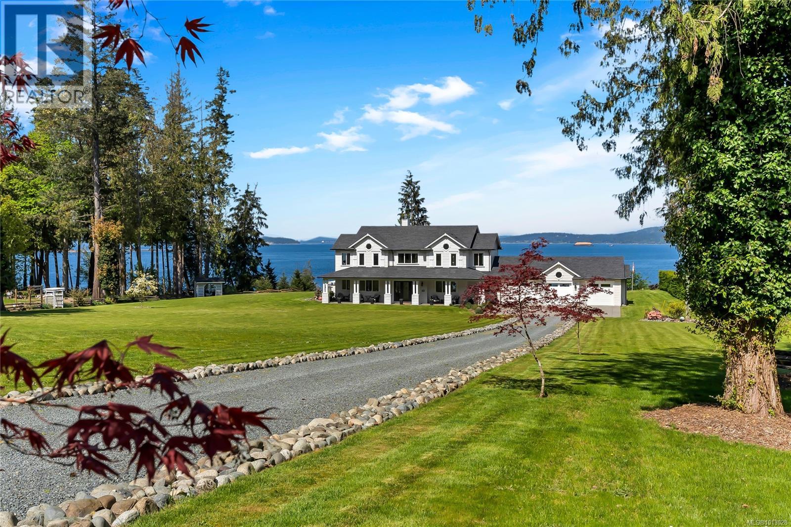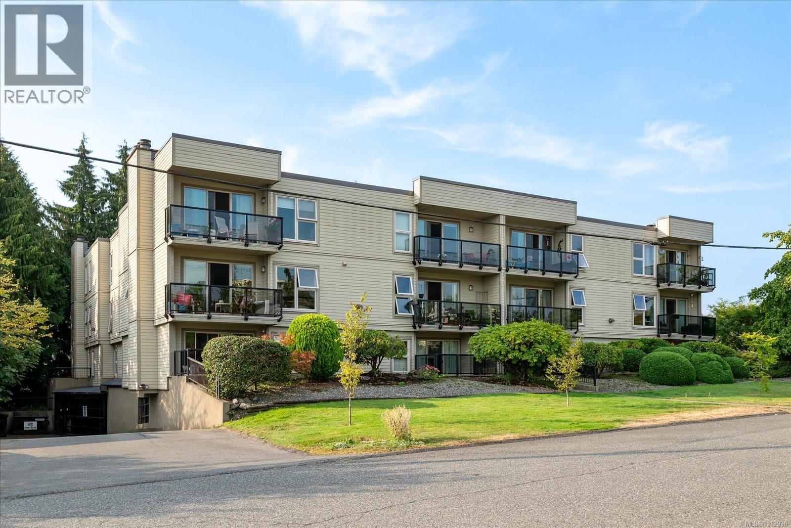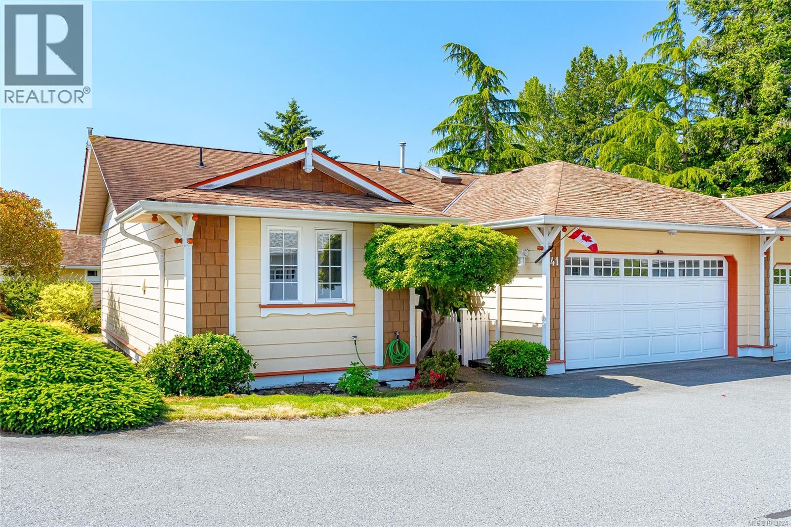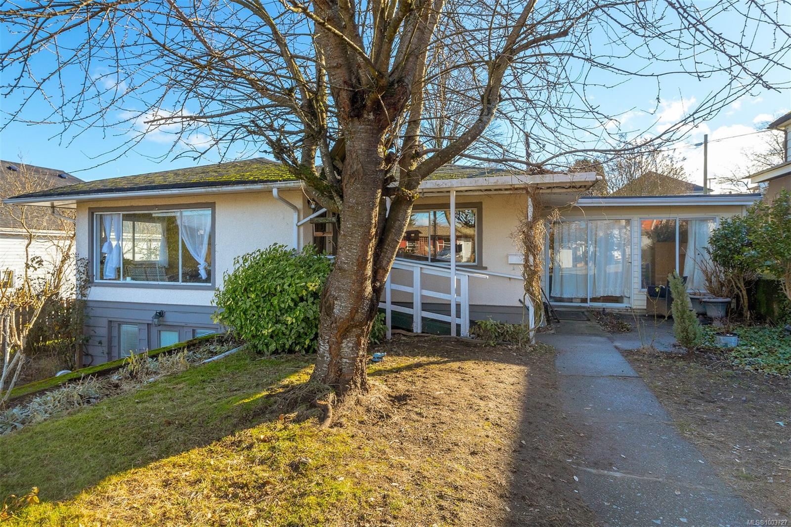
17 Baden Powell St
For Sale
80 Days
$599,000 $10K
$609,000
6 beds
6 baths
3,158 Sqft
17 Baden Powell St
For Sale
80 Days
$599,000 $10K
$609,000
6 beds
6 baths
3,158 Sqft
Highlights
This home is
21%
Time on Houseful
80 Days
School rated
3.4/10
Ladysmith
5.97%
Description
- Home value ($/Sqft)$193/Sqft
- Time on Houseful80 days
- Property typeResidential
- StyleCharacter
- Median school Score
- Lot size7,405 Sqft
- Year built1958
- Mortgage payment
Spacious 6 bedroom, 6 bathroom family ready home for your whole family to enjoy. Bedroom for everybody. Four bedrooms on main and one in basement with ensuite. Great potential in basement ( not full height ). Good size kitchen for family gatherings. Nice backyard for family BBQ's. Great highway access. New countertop, new dishwasher, fridge and washer. Basement suite ( not full height ) ready to rent.
Maria Ng
of Sutton Group-West Coast Realty (Dunc),
MLS®#1003727 updated 2 months ago.
Houseful checked MLS® for data 2 months ago.
Home overview
Amenities / Utilities
- Cooling None
- Heat type Baseboard, electric
- Sewer/ septic Sewer connected
- Utilities Cable available, electricity connected, phone available
Exterior
- Construction materials Frame wood
- Foundation Concrete perimeter
- Roof Asphalt shingle
- Exterior features Garden
- # parking spaces 4
- Parking desc Driveway
Interior
- # total bathrooms 6.0
- # of above grade bedrooms 6
- # of rooms 17
- Flooring Mixed
- Appliances F/s/w/d
- Has fireplace (y/n) No
- Laundry information In house
- Interior features Storage
Location
- County Ladysmith town of
- Area Duncan
- Water source Municipal
- Zoning description Residential
Lot/ Land Details
- Exposure North
- Lot desc Central location, family-oriented neighbourhood, landscaped, quiet area, shopping nearby
Overview
- Lot size (acres) 0.17
- Basement information Not full height
- Building size 3158
- Mls® # 1003727
- Property sub type Single family residence
- Status Active
- Tax year 2024
Rooms Information
metric
- Bathroom Lower
Level: Lower - Bedroom Lower: 5.588m X 2.921m
Level: Lower - Lower: 5.944m X 5.207m
Level: Lower - Kitchen Main: 3.607m X 5.715m
Level: Main - Laundry Main: 3.048m X 1.854m
Level: Main - Bedroom Main: 4.013m X 3.251m
Level: Main - Living room Main: 5.131m X 5.69m
Level: Main - Bedroom Main: 3.581m X 3.277m
Level: Main - Ensuite Main
Level: Main - Ensuite Main
Level: Main - Bedroom Main: 3.251m X 3.81m
Level: Main - Primary bedroom Main: 4.013m X 4.013m
Level: Main - Ensuite Main
Level: Main - Bathroom Main
Level: Main - Other Main: 4.013m X 2.921m
Level: Main - Bathroom Main
Level: Main - Bedroom Main: 4.775m X 3.251m
Level: Main
SOA_HOUSEKEEPING_ATTRS
- Listing type identifier Idx

Lock your rate with RBC pre-approval
Mortgage rate is for illustrative purposes only. Please check RBC.com/mortgages for the current mortgage rates
$-1,624
/ Month25 Years fixed, 20% down payment, % interest
$
$
$
%
$
%

Schedule a viewing
No obligation or purchase necessary, cancel at any time
Nearby Homes
Real estate & homes for sale nearby





